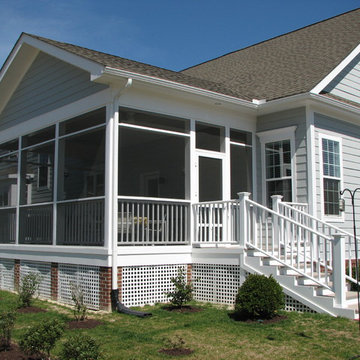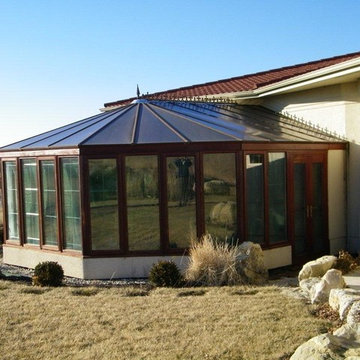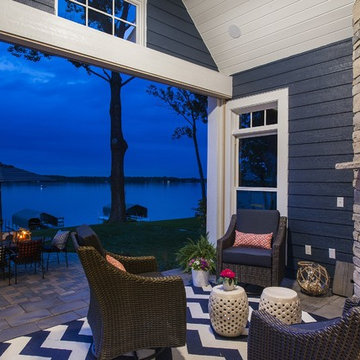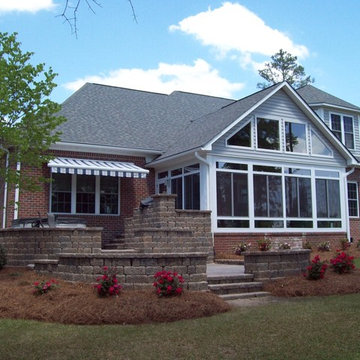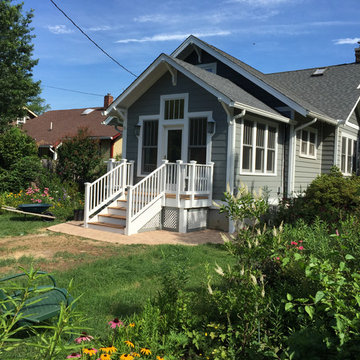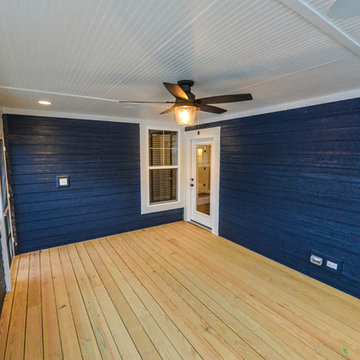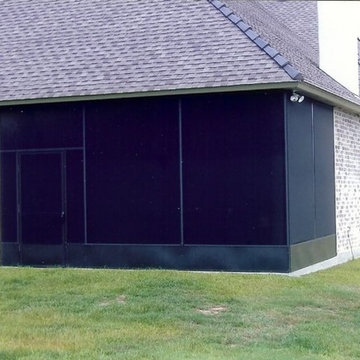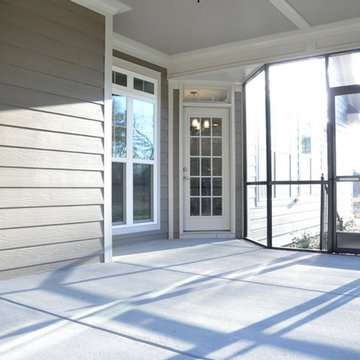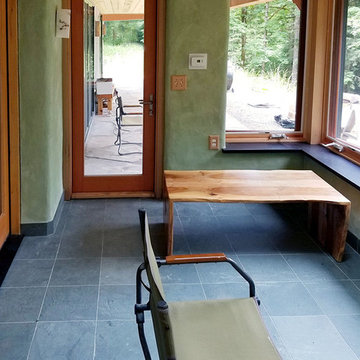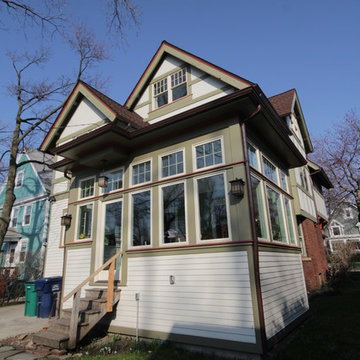50 ideas para galerías de estilo americano azules
Filtrar por
Presupuesto
Ordenar por:Popular hoy
1 - 20 de 50 fotos
Artículo 1 de 3
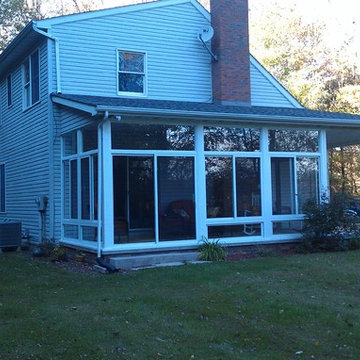
Various Studio Style rooms and porch covers
Imagen de galería de estilo americano de tamaño medio sin chimenea con techo estándar
Imagen de galería de estilo americano de tamaño medio sin chimenea con techo estándar
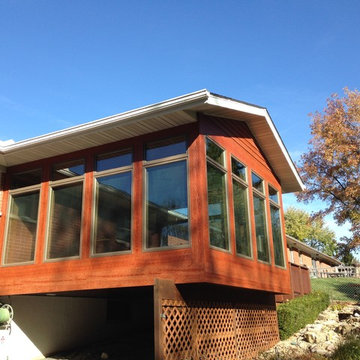
Finished Photos of screened porch conversion to a four season room.
Diseño de galería de estilo americano de tamaño medio
Diseño de galería de estilo americano de tamaño medio
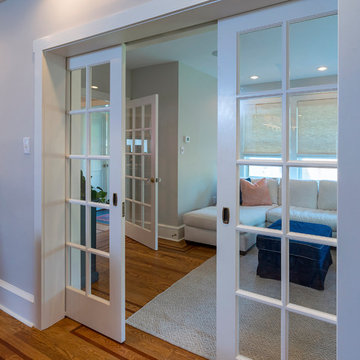
This bright and inviting sitting room is an addition on to the home. Large windows and the French door pocket doors give the room an open and airy feel. The home’s red oak floors inlayed with mahogany continue through this space.
What started as an addition project turned into a full house remodel in this Modern Craftsman home in Narberth, PA.. The addition included the creation of a sitting room, family room, mudroom and third floor. As we moved to the rest of the home, we designed and built a custom staircase to connect the family room to the existing kitchen. We laid red oak flooring with a mahogany inlay throughout house. Another central feature of this is home is all the built-in storage. We used or created every nook for seating and storage throughout the house, as you can see in the family room, dining area, staircase landing, bedroom and bathrooms. Custom wainscoting and trim are everywhere you look, and gives a clean, polished look to this warm house.
Rudloff Custom Builders has won Best of Houzz for Customer Service in 2014, 2015 2016, 2017 and 2019. We also were voted Best of Design in 2016, 2017, 2018, 2019 which only 2% of professionals receive. Rudloff Custom Builders has been featured on Houzz in their Kitchen of the Week, What to Know About Using Reclaimed Wood in the Kitchen as well as included in their Bathroom WorkBook article. We are a full service, certified remodeling company that covers all of the Philadelphia suburban area. This business, like most others, developed from a friendship of young entrepreneurs who wanted to make a difference in their clients’ lives, one household at a time. This relationship between partners is much more than a friendship. Edward and Stephen Rudloff are brothers who have renovated and built custom homes together paying close attention to detail. They are carpenters by trade and understand concept and execution. Rudloff Custom Builders will provide services for you with the highest level of professionalism, quality, detail, punctuality and craftsmanship, every step of the way along our journey together.
Specializing in residential construction allows us to connect with our clients early in the design phase to ensure that every detail is captured as you imagined. One stop shopping is essentially what you will receive with Rudloff Custom Builders from design of your project to the construction of your dreams, executed by on-site project managers and skilled craftsmen. Our concept: envision our client’s ideas and make them a reality. Our mission: CREATING LIFETIME RELATIONSHIPS BUILT ON TRUST AND INTEGRITY.
Photo Credit: Linda McManus Images
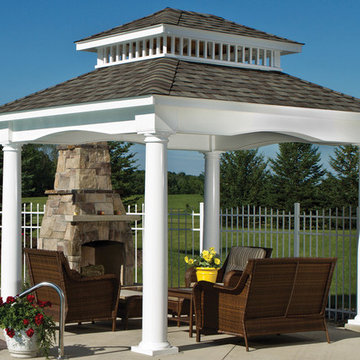
This stylish pavilion will add prestige and comfort to your outdoor living space and look great for years to come. we build only the highest quality outdoor structures.
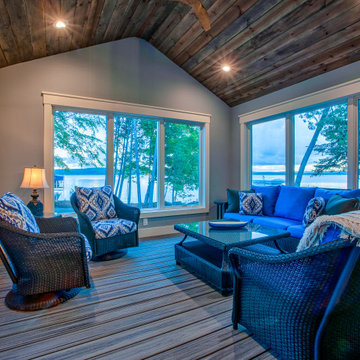
Foto de galería de estilo americano de tamaño medio con techo estándar y suelo gris
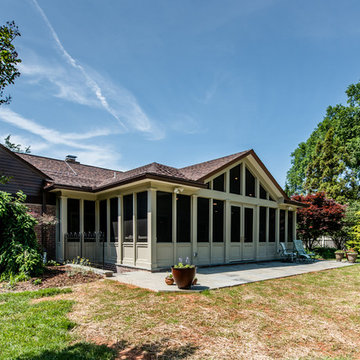
FineCraft Contractors, Inc.
Soleimani Photography
FineCraft built this rear sunroom addition in Silver Spring for a family that wanted to enjoy the outdoors all year round.
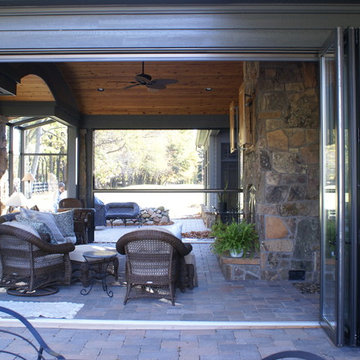
Folding Glass Doors - Opened
Building Integrity
Diseño de galería de estilo americano grande
Diseño de galería de estilo americano grande
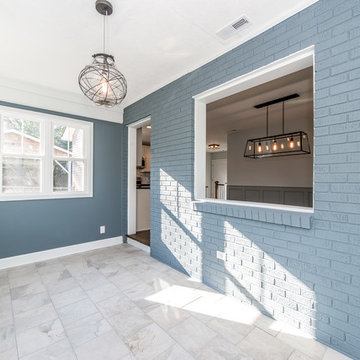
Modelo de galería de estilo americano de tamaño medio con techo estándar y suelo blanco
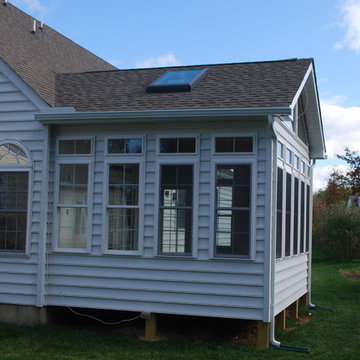
Recent sun room addition to a home in Garnett Valley, Chester County, PA. Made to look like it was always there, it matches all of the architectural elements of the house.
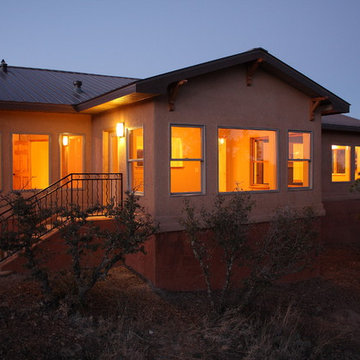
Imagen de galería de estilo americano de tamaño medio con suelo de cemento y techo estándar
50 ideas para galerías de estilo americano azules
1
