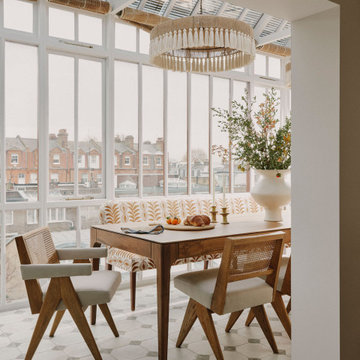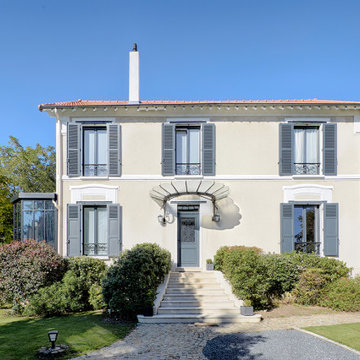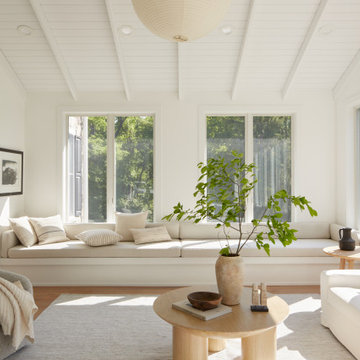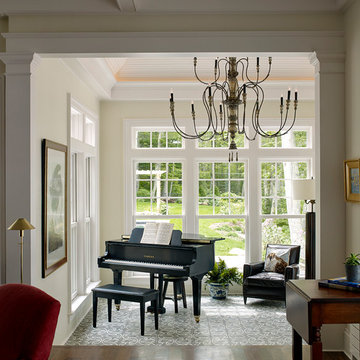5.899 ideas para galerías azules, beige
Filtrar por
Presupuesto
Ordenar por:Popular hoy
1 - 20 de 5899 fotos
Artículo 1 de 3

Foto de galería clásica de tamaño medio con suelo de piedra caliza, suelo beige y techo de vidrio

Ejemplo de galería tradicional grande sin chimenea con suelo de ladrillo, techo estándar y suelo rojo

All season room with views of lake.
Anice Hoachlander, Hoachlander Davis Photography LLC
Ejemplo de galería marinera grande con suelo de madera clara, techo estándar y suelo beige
Ejemplo de galería marinera grande con suelo de madera clara, techo estándar y suelo beige
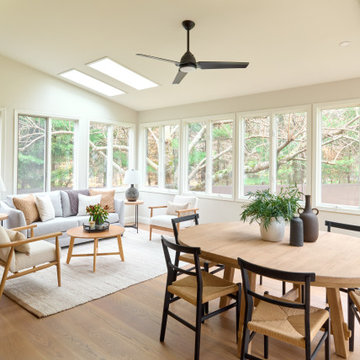
Casual yet refined Sunroom with natural elements.
Ejemplo de galería marinera grande con techo con claraboya y suelo de madera en tonos medios
Ejemplo de galería marinera grande con techo con claraboya y suelo de madera en tonos medios

When Bill and Jackie Fox decided it was time for a 3 Season room, they worked with Todd Jurs at Advance Design Studio to make their back yard dream come true. Situated on an acre lot in Gilberts, the Fox’s wanted to enjoy their yard year round, get away from the mosquitoes, and enhance their home’s living space with an indoor/outdoor space the whole family could enjoy.
“Todd and his team at Advance Design Studio did an outstanding job meeting my needs. Todd did an excellent job helping us determine what we needed and how to design the space”, says Bill.
The 15’ x 18’ 3 Season’s Room was designed with an open end gable roof, exposing structural open beam cedar rafters and a beautiful tongue and groove Knotty Pine ceiling. The floor is a tongue and groove Douglas Fir, and amenities include a ceiling fan, a wall mounted TV and an outdoor pergola. Adjustable plexi-glass windows can be opened and closed for ease of keeping the space clean, and use in the cooler months. “With this year’s mild seasons, we have actually used our 3 season’s room year round and have really enjoyed it”, reports Bill.
“They built us a beautiful 3-season room. Everyone involved was great. Our main builder DJ, was quite a craftsman. Josh our Project Manager was excellent. The final look of the project was outstanding. We could not be happier with the overall look and finished result. I have already recommended Advance Design Studio to my friends”, says Bill Fox.
Photographer: Joe Nowak

JS Gibson
Diseño de galería tradicional renovada grande sin chimenea con suelo de ladrillo, techo estándar y suelo gris
Diseño de galería tradicional renovada grande sin chimenea con suelo de ladrillo, techo estándar y suelo gris
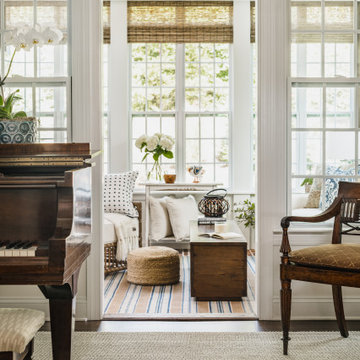
The piano room door was the original exterior door. We were able to remove it, opening up the flow and allowing the sunroom to become a full time extension of the house.

Long sunroom turned functional family gathering space with new wall of built ins, detailed millwork, ample comfortable seating in Dover, MA.
Ejemplo de galería clásica renovada de tamaño medio sin chimenea con suelo de madera en tonos medios, techo estándar y suelo marrón
Ejemplo de galería clásica renovada de tamaño medio sin chimenea con suelo de madera en tonos medios, techo estándar y suelo marrón

Complete remodel of an existing den adding shiplap, built-ins, stone fireplace, cedar beams, and new tile flooring.
Foto de galería clásica de tamaño medio con suelo de baldosas de porcelana, todas las chimeneas, marco de chimenea de piedra y suelo beige
Foto de galería clásica de tamaño medio con suelo de baldosas de porcelana, todas las chimeneas, marco de chimenea de piedra y suelo beige
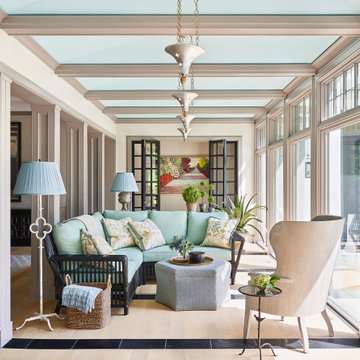
Foto de galería clásica con suelo de madera clara, techo estándar y suelo beige
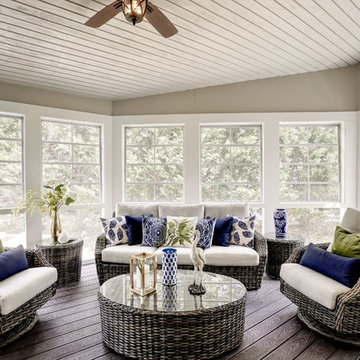
The Sunroom, which is right off of the family room, gives additional living and entertaining space year round. It features comfortable wicker furniture, navy and green pillows along with blue and white accessories that blend beautifully with the Family Room.
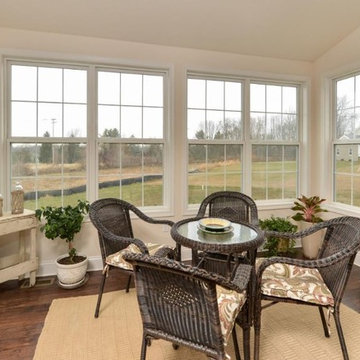
Diseño de galería de estilo americano de tamaño medio sin chimenea con suelo de madera oscura, techo estándar y suelo marrón
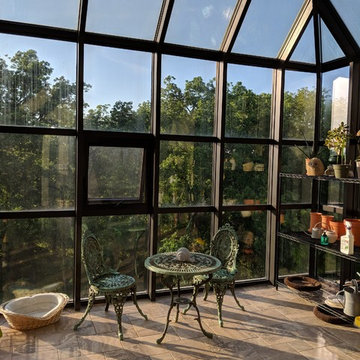
Off the beaten path in Kentucky you can find this one of a kind rustic farmstead home with this beautiful greenhouse. This room is right off of the kitchen and enclosed with all glass. Imagine sitting in here and enjoying the scenery!
Photo Credit: Meyer Design
5.899 ideas para galerías azules, beige
1

