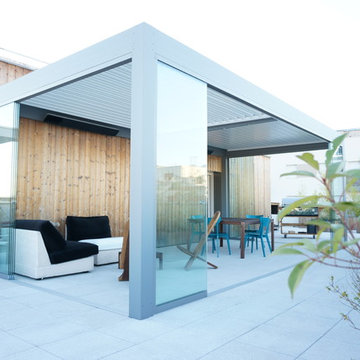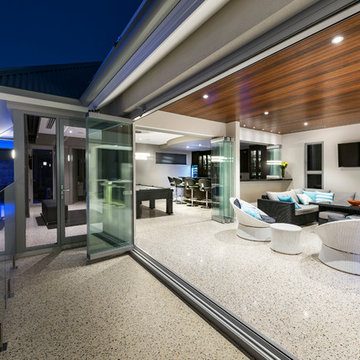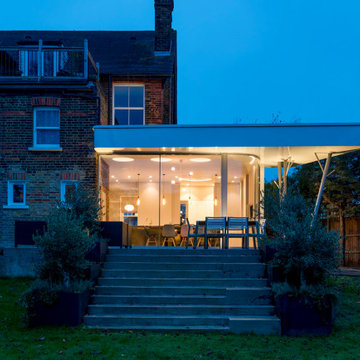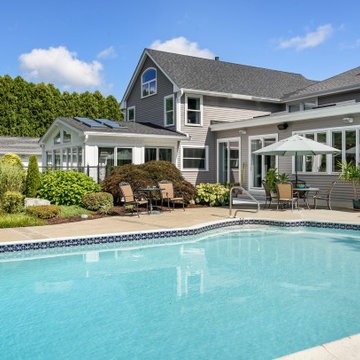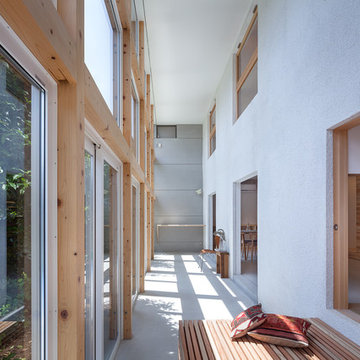39 ideas para galerías azules con suelo de cemento
Filtrar por
Presupuesto
Ordenar por:Popular hoy
1 - 20 de 39 fotos
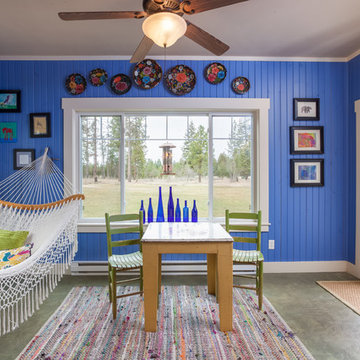
Modelo de galería ecléctica de tamaño medio con suelo de cemento, techo estándar y suelo gris
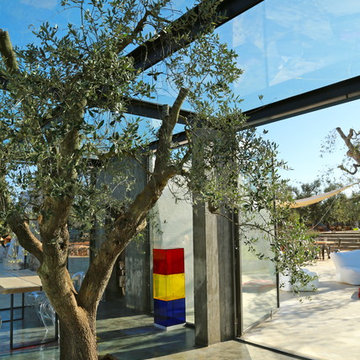
Tecnologia e Natura in armonia
Con Pavimento Nuvolato
Imagen de galería mediterránea con suelo de cemento
Imagen de galería mediterránea con suelo de cemento
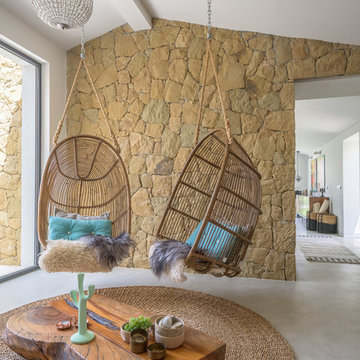
Proyecto del Estudio Mireia Pla
Imagen de galería exótica de tamaño medio con suelo de cemento y techo estándar
Imagen de galería exótica de tamaño medio con suelo de cemento y techo estándar
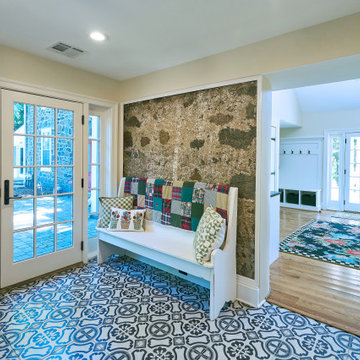
We built this bright sitting room directly off the kitchen. The stone accent wall is actually what used to be the outside of the home! The floor is a striking black and white patterned cement tile. The French doors lead out to the patio.
After tearing down this home's existing addition, we set out to create a new addition with a modern farmhouse feel that still blended seamlessly with the original house. The addition includes a kitchen great room, laundry room and sitting room. Outside, we perfectly aligned the cupola on top of the roof, with the upper story windows and those with the lower windows, giving the addition a clean and crisp look. Using granite from Chester County, mica schist stone and hardy plank siding on the exterior walls helped the addition to blend in seamlessly with the original house. Inside, we customized each new space by paying close attention to the little details. Reclaimed wood for the mantle and shelving, sleek and subtle lighting under the reclaimed shelves, unique wall and floor tile, recessed outlets in the island, walnut trim on the hood, paneled appliances, and repeating materials in a symmetrical way work together to give the interior a sophisticated yet comfortable feel.
Rudloff Custom Builders has won Best of Houzz for Customer Service in 2014, 2015 2016, 2017 and 2019. We also were voted Best of Design in 2016, 2017, 2018, 2019 which only 2% of professionals receive. Rudloff Custom Builders has been featured on Houzz in their Kitchen of the Week, What to Know About Using Reclaimed Wood in the Kitchen as well as included in their Bathroom WorkBook article. We are a full service, certified remodeling company that covers all of the Philadelphia suburban area. This business, like most others, developed from a friendship of young entrepreneurs who wanted to make a difference in their clients’ lives, one household at a time. This relationship between partners is much more than a friendship. Edward and Stephen Rudloff are brothers who have renovated and built custom homes together paying close attention to detail. They are carpenters by trade and understand concept and execution. Rudloff Custom Builders will provide services for you with the highest level of professionalism, quality, detail, punctuality and craftsmanship, every step of the way along our journey together.
Specializing in residential construction allows us to connect with our clients early in the design phase to ensure that every detail is captured as you imagined. One stop shopping is essentially what you will receive with Rudloff Custom Builders from design of your project to the construction of your dreams, executed by on-site project managers and skilled craftsmen. Our concept: envision our client’s ideas and make them a reality. Our mission: CREATING LIFETIME RELATIONSHIPS BUILT ON TRUST AND INTEGRITY.
Photo Credit: Linda McManus Images

Modelo de galería rústica con suelo de cemento, todas las chimeneas, marco de chimenea de piedra, techo estándar y suelo gris
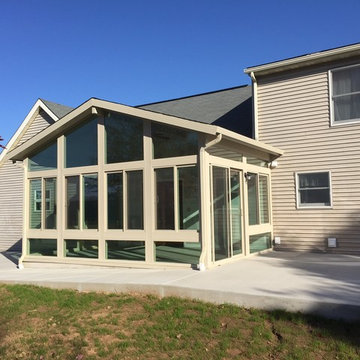
Modelo de galería moderna grande sin chimenea con suelo de cemento y techo estándar
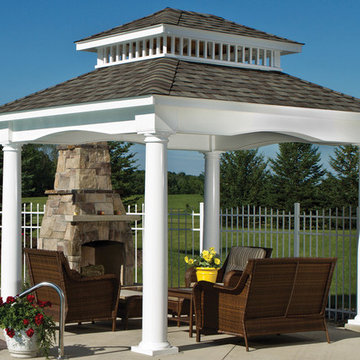
This stylish pavilion will add prestige and comfort to your outdoor living space and look great for years to come. we build only the highest quality outdoor structures.
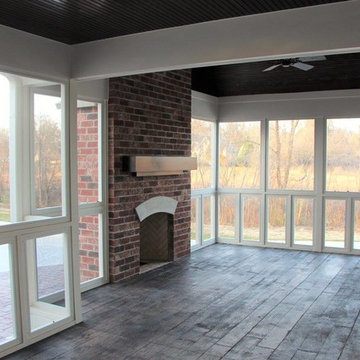
Cypress Hill Development
Richlind Architects LLC
Foto de galería clásica grande con todas las chimeneas, marco de chimenea de ladrillo, techo estándar, suelo de cemento y suelo marrón
Foto de galería clásica grande con todas las chimeneas, marco de chimenea de ladrillo, techo estándar, suelo de cemento y suelo marrón
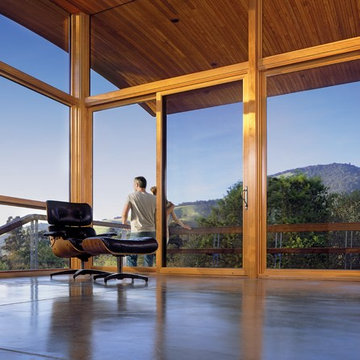
The Marvin Sliding Patio Door is a sophisticated, contemporary design created for smooth operation and dependable performance. From the super-tough Ultrex® sill to the energy-efficient design, these doors are a perfect addition to any space.
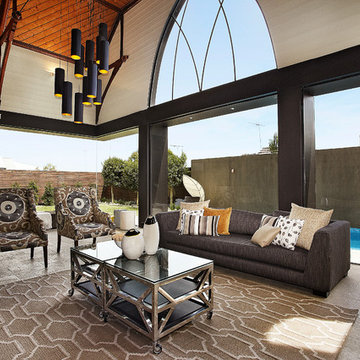
Axiom
Diseño de galería actual con suelo de cemento, techo estándar y suelo gris
Diseño de galería actual con suelo de cemento, techo estándar y suelo gris
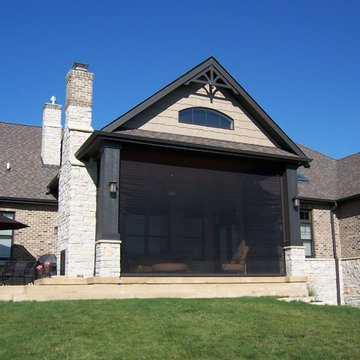
Diseño de galería clásica de tamaño medio con suelo de cemento, chimenea de doble cara, marco de chimenea de piedra, techo estándar y suelo gris
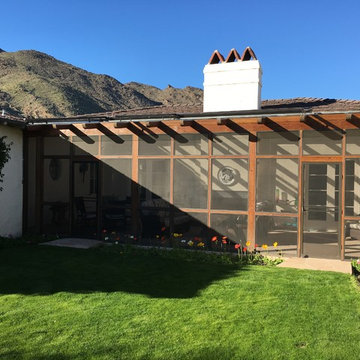
Ejemplo de galería actual grande sin chimenea con suelo de cemento, techo estándar y suelo marrón
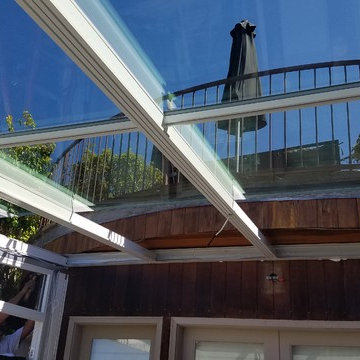
In this project we designed a Unique Sunroom addition according to house dimensions & structure.
Including: concrete slab floored with travertine tile floors, Omega IV straight Sunroom, Vinyl double door, straight dura-lite tempered glass roof, electrical hook up, ceiling fans, recess lights,.
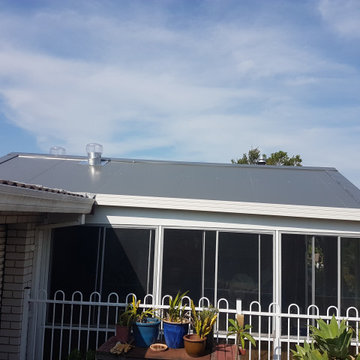
Imagen de galería moderna de tamaño medio con suelo de cemento, techo con claraboya y suelo amarillo
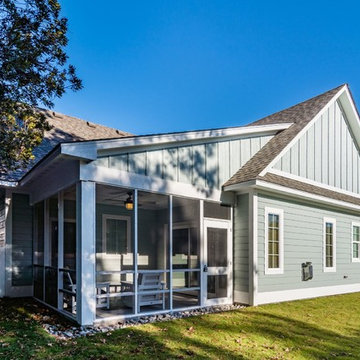
Imagen de galería clásica renovada de tamaño medio sin chimenea con suelo de cemento, techo estándar y suelo gris
39 ideas para galerías azules con suelo de cemento
1
