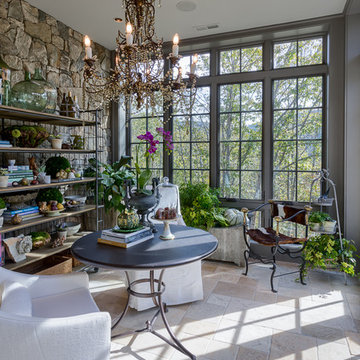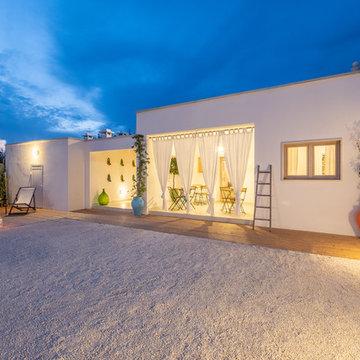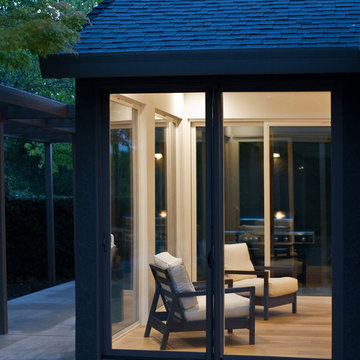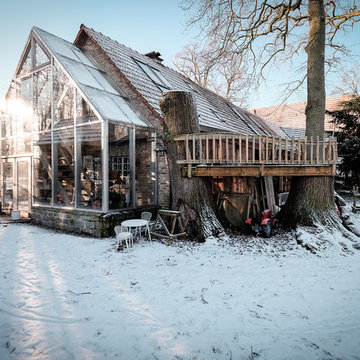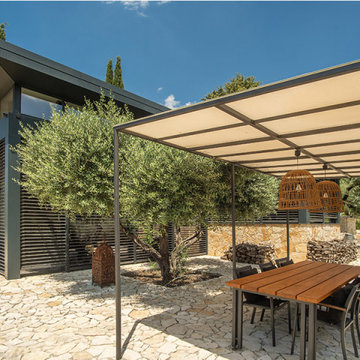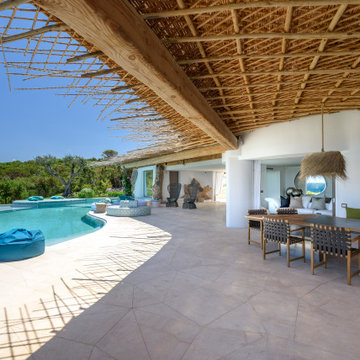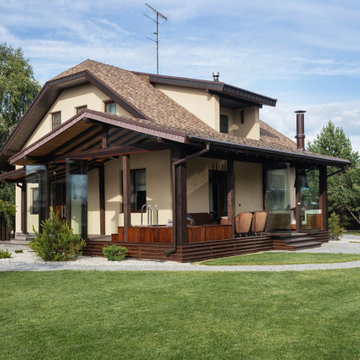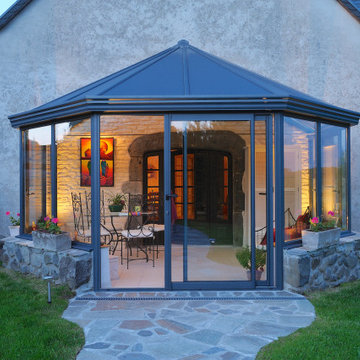2.782 ideas para galerías azules
Filtrar por
Presupuesto
Ordenar por:Popular hoy
61 - 80 de 2782 fotos
Artículo 1 de 2
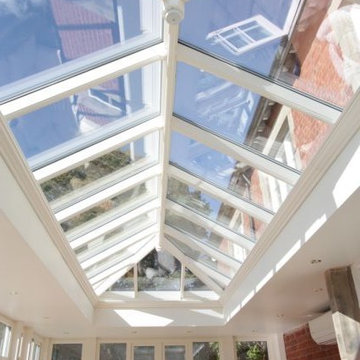
The Orangery is a cousin to the Conservatory with elements of traditional framed construction. This project also incorporates a folding wall system.
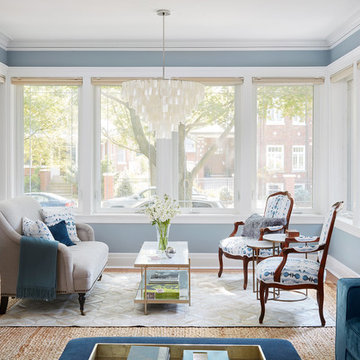
Imagen de galería tradicional con suelo de madera en tonos medios y suelo marrón
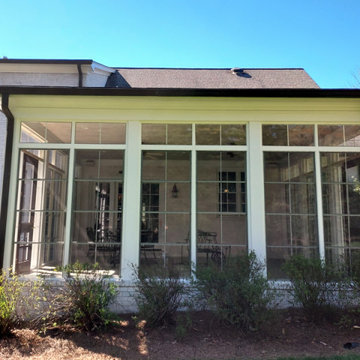
This airy 3-season room, which once was a screen porch, in Greensboro NC features floor-to-ceiling windows by way of adjustable vinyl windows with square transoms throughout. This outdoor room conversion perfectly complements the traditional brick home with intricate white moulding detail. The room also features dual entry points from the outside, offering access to and from either side of the backyard. Both doors feature new custom vinyl inserts, which replaced the original screens, as well as fixed vinyl transoms and sidelights.
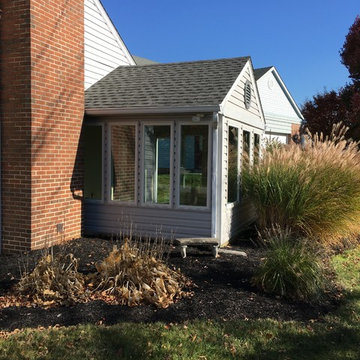
Imagen de galería clásica pequeña sin chimenea con techo estándar, suelo de baldosas de cerámica y suelo gris
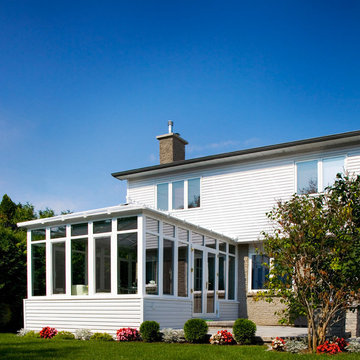
White, Edwardian style conservatory featuring an opal heatguard polycarbonate roof. The 18" tall knee wall and the upper transoms make the windows of this room the main focal point. The gold hardware provides a nice elegant touch as well. The style of this room blends perfectly with the rest of the home.
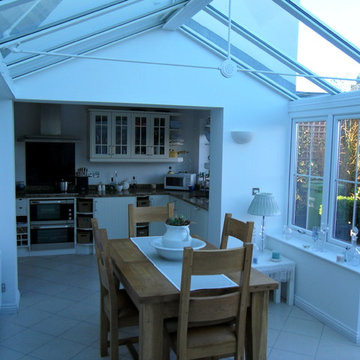
Stunning white conservatory that has been transformed into a cosy additional living space.
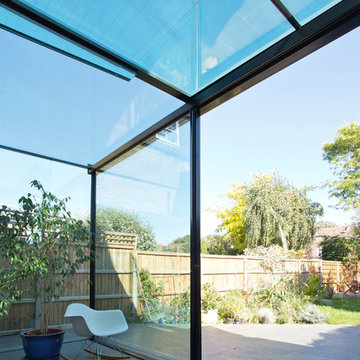
Waind Gohil Architects + Potter
Modelo de galería actual de tamaño medio con suelo de pizarra, techo de vidrio y suelo gris
Modelo de galería actual de tamaño medio con suelo de pizarra, techo de vidrio y suelo gris
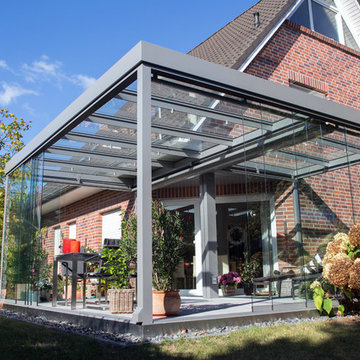
Entspannen Sie auf Ihrer Terrasse und genießen Sie bestens geschützt vor starker Sonneneinstrahlung und Regen Ihren individuellen „Freiluftsitz“ in vollen Zügen. REISMANN Metallbau in Lüdinghausen bietet Ihnen hochwertige Terrassenüberdachungen. Für private Terrassen sowie auch in der Gastronomie planen und montieren wir für Sie passgenaue Überdachungssysteme.
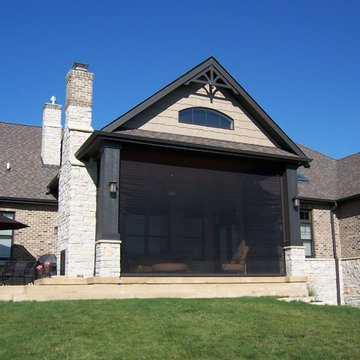
Diseño de galería clásica de tamaño medio con suelo de cemento, chimenea de doble cara, marco de chimenea de piedra, techo estándar y suelo gris

The original English conservatories were designed and built in cooler European climates to provide a safe environment for tropical plants and to hold flower displays. By the end of the nineteenth century, Europeans were also using conservatories for social and living spaces. Following in this rich tradition, the New England conservatory is designed and engineered to provide a comfortable, year-round addition to the house, sometimes functioning as a space completely open to the main living area.
Nestled in the heart of Martha’s Vineyard, the magnificent conservatory featured here blends perfectly into the owner’s country style colonial estate. The roof system has been constructed with solid mahogany and features a soft color-painted interior and a beautiful copper clad exterior. The exterior architectural eave line is carried seamlessly from the existing house and around the conservatory. The glass dormer roof establishes beautiful contrast with the main lean-to glass roof. Our construction allows for extraordinary light levels within the space, and the view of the pool and surrounding landscape from the Marvin French doors provides quite the scene.
The interior is a rustic finish with brick walls and a stone patio floor. These elements combine to create a space which truly provides its owners with a year-round opportunity to enjoy New England’s scenic outdoors from the comfort of a traditional conservatory.
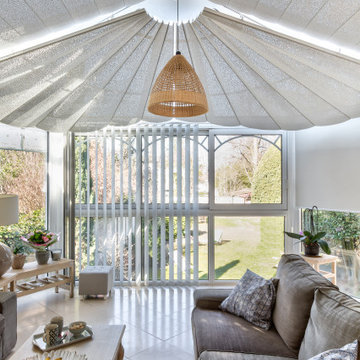
Stores HABANIKO et OASIS en toiture, stores CALIFORNIEN et VERTIGO en parties verticales, toiles 323 ivoire.
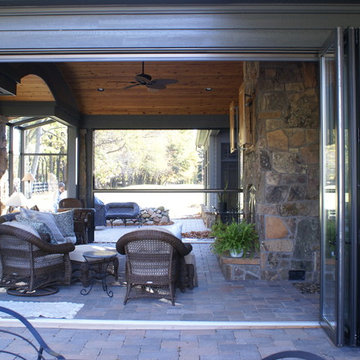
Folding Glass Doors - Opened
Building Integrity
Diseño de galería de estilo americano grande
Diseño de galería de estilo americano grande
2.782 ideas para galerías azules
4
