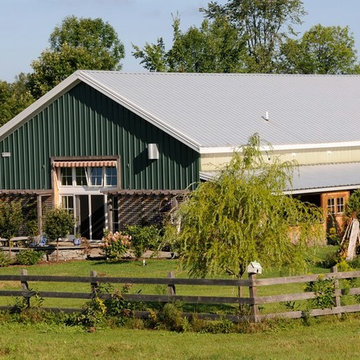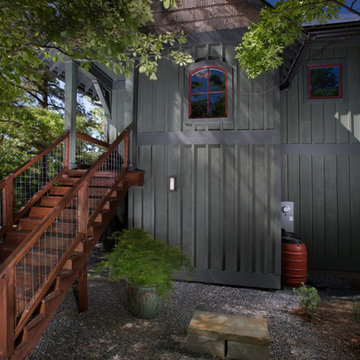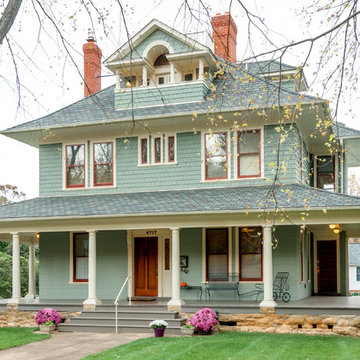14.248 ideas para fachadas verdes
Filtrar por
Presupuesto
Ordenar por:Popular hoy
41 - 60 de 14.248 fotos
Artículo 1 de 3
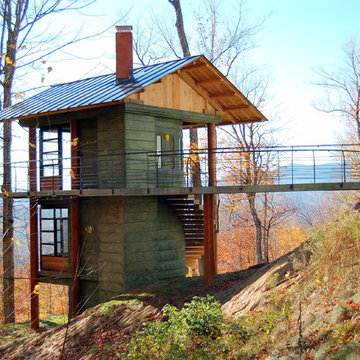
Diseño de fachada verde rural pequeña de dos plantas con revestimiento de hormigón, tejado a dos aguas y tejado de metal
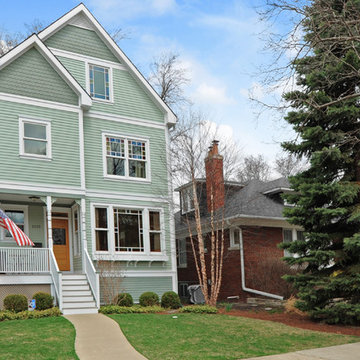
The front elevation of a newly built '1880's' home. The windows are simulated divided lites that have colored film used as window tinting to give it the look of traditional windows from that time period.
Kipnis Architecture + Planning
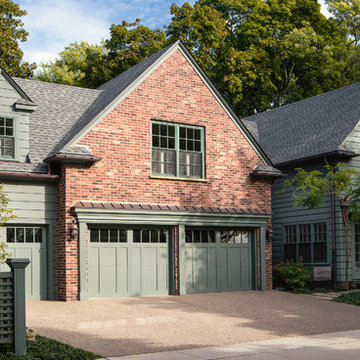
This early 20th century Poppleton Park home was originally 2548 sq ft. with a small kitchen, nook, powder room and dining room on the first floor. The second floor included a single full bath and 3 bedrooms. The client expressed a need for about 1500 additional square feet added to the basement, first floor and second floor. In order to create a fluid addition that seamlessly attached to this home, we tore down the original one car garage, nook and powder room. The addition was added off the northern portion of the home, which allowed for a side entry garage. Plus, a small addition on the Eastern portion of the home enlarged the kitchen, nook and added an exterior covered porch.
Special features of the interior first floor include a beautiful new custom kitchen with island seating, stone countertops, commercial appliances, large nook/gathering with French doors to the covered porch, mud and powder room off of the new four car garage. Most of the 2nd floor was allocated to the master suite. This beautiful new area has views of the park and includes a luxurious master bath with free standing tub and walk-in shower, along with a 2nd floor custom laundry room!
Attention to detail on the exterior was essential to keeping the charm and character of the home. The brick façade from the front view was mimicked along the garage elevation. A small copper cap above the garage doors and 6” half-round copper gutters finish the look.
KateBenjamin Photography
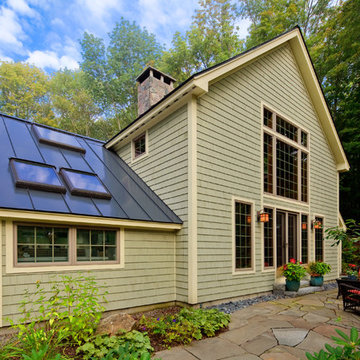
Yankee Barn Homes - The great room wall of windows includes a set of French doors which open onto the patio of this post and beam home.
Imagen de fachada verde tradicional grande de dos plantas con revestimiento de madera y tejado a dos aguas
Imagen de fachada verde tradicional grande de dos plantas con revestimiento de madera y tejado a dos aguas
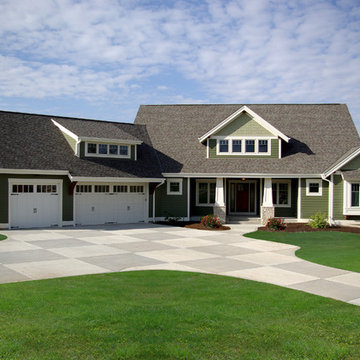
Front exterior view of a modern craftsman design
Foto de fachada verde clásica de tamaño medio de dos plantas con revestimiento de madera y tejado a dos aguas
Foto de fachada verde clásica de tamaño medio de dos plantas con revestimiento de madera y tejado a dos aguas

The renovation of the Woodland Residence centered around two basic ideas. The first was to open the house to light and views of the surrounding woods. The second, due to a limited budget, was to minimize the amount of new footprint while retaining as much of the existing structure as possible.
The existing house was in dire need of updating. It was a warren of small rooms with long hallways connecting them. This resulted in dark spaces that had little relationship to the exterior. Most of the non bearing walls were demolished in order to allow for a more open concept while dividing the house into clearly defined private and public areas. The new plan is organized around a soaring new cathedral space that cuts through the center of the house, containing the living and family room spaces. A new screened porch extends the family room through a large folding door - completely blurring the line between inside and outside. The other public functions (dining and kitchen) are located adjacently. A massive, off center pivoting door opens to a dramatic entry with views through a new open staircase to the trees beyond. The new floor plan allows for views to the exterior from virtually any position in the house, which reinforces the connection to the outside.
The open concept was continued into the kitchen where the decision was made to eliminate all wall cabinets. This allows for oversized windows, unusual in most kitchens, to wrap the corner dissolving the sense of containment. A large, double-loaded island, capped with a single slab of stone, provides the required storage. A bar and beverage center back up to the family room, allowing for graceful gathering around the kitchen. Windows fill as much wall space as possible; the effect is a comfortable, completely light-filled room that feels like it is nestled among the trees. It has proven to be the center of family activity and the heart of the residence.
Hoachlander Davis Photography

This vacation home is located within a narrow lot which extends from the street to the lake shore. Taking advantage of the lot's depth, the design consists of a main house and an accesory building to answer the programmatic needs of a family of four. The modest, yet open and connected living spaces are oriented towards the water.
Since the main house sits towards the water, a street entry sequence is created via a covered porch and pergola. A private yard is created between the buildings, sheltered from both the street and lake. A covered lakeside porch provides shaded waterfront views.
David Reeve Architectural Photography.

Nestled in the mountains at Lake Nantahala in western North Carolina, this secluded mountain retreat was designed for a couple and their two grown children.
The house is dramatically perched on an extreme grade drop-off with breathtaking mountain and lake views to the south. To maximize these views, the primary living quarters is located on the second floor; entry and guest suites are tucked on the ground floor. A grand entry stair welcomes you with an indigenous clad stone wall in homage to the natural rock face.
The hallmark of the design is the Great Room showcasing high cathedral ceilings and exposed reclaimed wood trusses. Grand views to the south are maximized through the use of oversized picture windows. Views to the north feature an outdoor terrace with fire pit, which gently embraced the rock face of the mountainside.
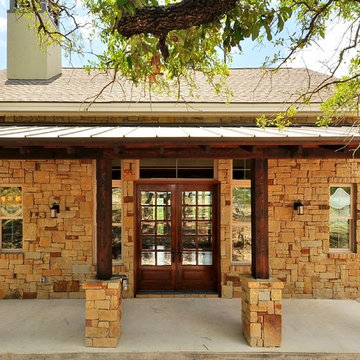
Almost finished! Here is a sneak peek.
Photos by Andrew Thomsen
Modelo de fachada de casa verde de estilo americano grande de una planta con revestimientos combinados, tejado a dos aguas y tejado de varios materiales
Modelo de fachada de casa verde de estilo americano grande de una planta con revestimientos combinados, tejado a dos aguas y tejado de varios materiales

Foto de fachada verde rural de dos plantas con revestimiento de madera
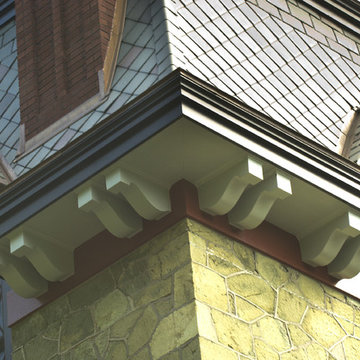
Photo by John Welsh.
Ejemplo de fachada de casa verde clásica extra grande de tres plantas con revestimiento de piedra y tejado de teja de barro
Ejemplo de fachada de casa verde clásica extra grande de tres plantas con revestimiento de piedra y tejado de teja de barro
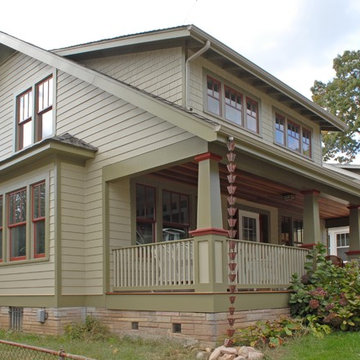
This Sears craftsman in the Del Ray part of Alexandria, VA was restored with a complete exterior renovation.
Ejemplo de fachada verde de estilo americano pequeña de dos plantas con revestimiento de madera y tejado a dos aguas
Ejemplo de fachada verde de estilo americano pequeña de dos plantas con revestimiento de madera y tejado a dos aguas

Diseño de fachada de casa verde y gris retro de una planta con tejado a cuatro aguas, tejado de teja de madera y panel y listón

With this home remodel, we removed the roof and added a full story with dormers above the existing two story home we had previously remodeled (kitchen, backyard extension, basement rework and all new windows.) All previously remodeled surfaces (and existing trees!) were carefully preserved despite the extensive work; original historic cedar shingling was extended, keeping the original craftsman feel of the home. Neighbors frequently swing by to thank the homeowners for so graciously expanding their home without altering its character.
Photo: Miranda Estes
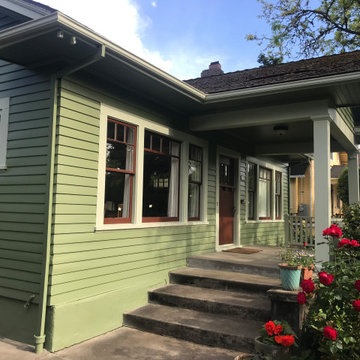
Beautifully repainted home in North East Portland Oregon neighborhood.
Diseño de fachada de casa verde de estilo americano grande de dos plantas con revestimiento de madera y tejado de teja de madera
Diseño de fachada de casa verde de estilo americano grande de dos plantas con revestimiento de madera y tejado de teja de madera

Imagen de fachada verde de estilo americano de tamaño medio de una planta con tejado a dos aguas y revestimiento de madera

Front elevation, highlighting double-gable entry at the front porch with double-column detail at the porch and garage. Exposed rafter tails and cedar brackets are shown, along with gooseneck vintage-style fixtures at the garage doors..
14.248 ideas para fachadas verdes
3
