78 ideas para fachadas verdes mediterráneas
Filtrar por
Presupuesto
Ordenar por:Popular hoy
1 - 20 de 78 fotos
Artículo 1 de 3
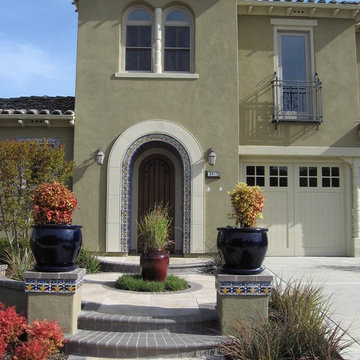
Ejemplo de fachada de casa verde mediterránea grande de dos plantas con revestimiento de estuco, tejado a cuatro aguas y tejado de teja de barro
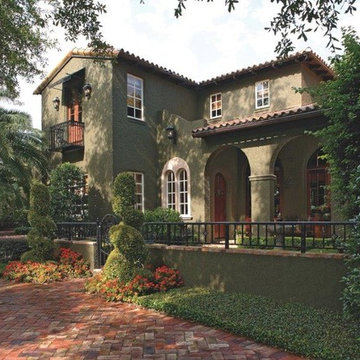
Modelo de fachada de casa verde mediterránea grande de dos plantas con revestimiento de estuco y tejado de teja de madera
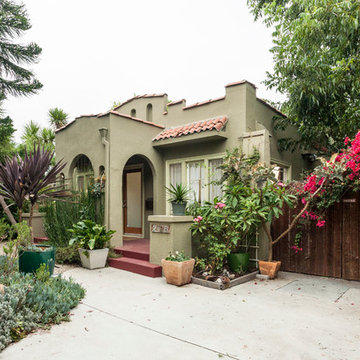
Shawn Bishop
www.shawnbishopphotography.com
Imagen de fachada verde mediterránea
Imagen de fachada verde mediterránea
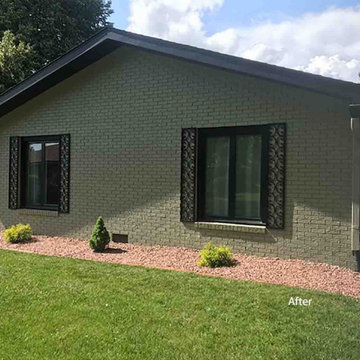
This lovely brick home was washed, primed and painted with 2 coats of HC 107 – Gettysburg Grey, a historical color from Benjamin Moore. (It's a blend of green and greige.) The house was almost invisible before, but its new, deep color makes it stand out and look classy.
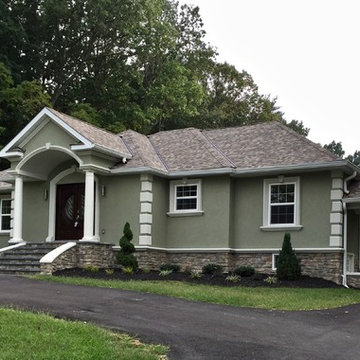
Whole home renovation with 2 car garage addition, master bedroom addition, covered rear patio
Foto de fachada de casa verde mediterránea de tamaño medio de una planta
Foto de fachada de casa verde mediterránea de tamaño medio de una planta
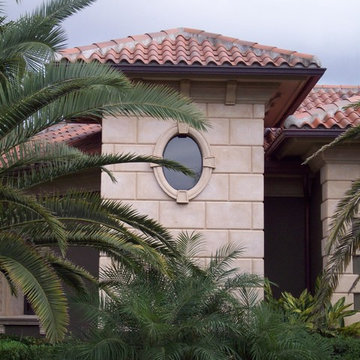
McHarris
Imagen de fachada de casa verde mediterránea grande de dos plantas con revestimientos combinados, tejado a dos aguas y tejado de teja de barro
Imagen de fachada de casa verde mediterránea grande de dos plantas con revestimientos combinados, tejado a dos aguas y tejado de teja de barro
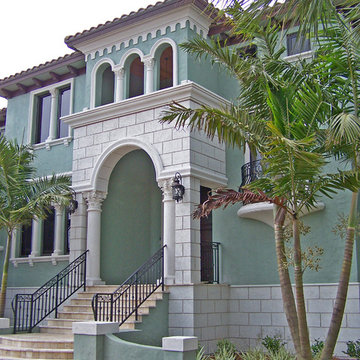
Imagen de fachada verde mediterránea grande de dos plantas con revestimiento de estuco y tejado a cuatro aguas
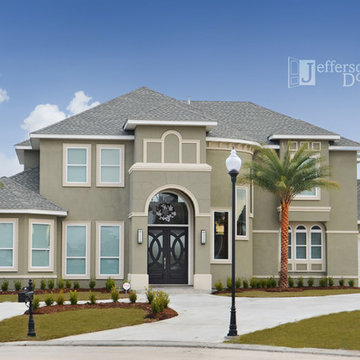
House was built by Hyman L. Bartolo Jr. Contractors Inc. Jefferson Door supplied interior and exterior doors, windows (Krestmark), moulding, stair parts and hardware for this home.
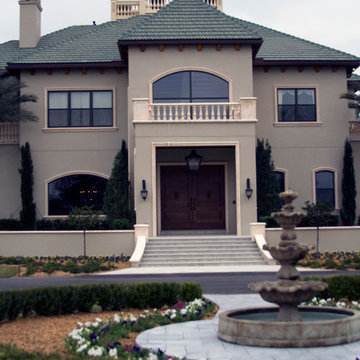
This estate is located in the middle of the equestrian community in Marion County. The home in particular was situated so that the owner can have a panoramic view of the horses, the training facility, and the general beauty of the surrounding area. The estate is comprised of a 10,000 sq. ft., two story home, and a two-bedroom cabana with living room and kitchen. All of these amenities are all tied together around an elaborate and well thought out outdoor entertainment feature. The amenities have been carefully selected to satisfy the owner’s lifestyle and are without compromise. The home has a wonderful mixture of floor materials including hand sawn wood planks, marble slabs, and silk carpeting. Just about the entire home has wall covering, including hand painted wall covering in the master suite. The cabana and home are tied together with a central server that handles the use and distribution of music and video as well as alarm and air conditioning.
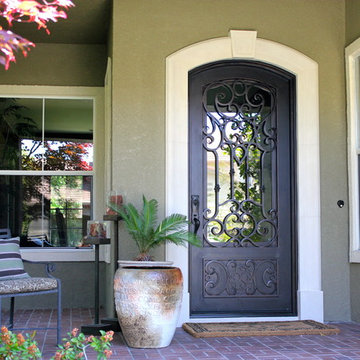
New glass and iron front door with surround.
Ejemplo de fachada verde mediterránea grande de dos plantas con revestimiento de estuco
Ejemplo de fachada verde mediterránea grande de dos plantas con revestimiento de estuco
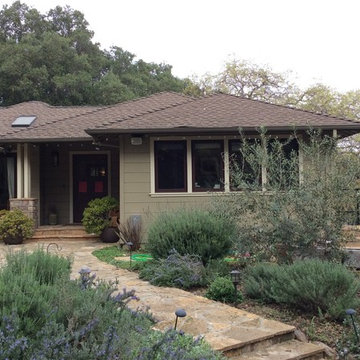
A small addition (approx 200 sf) to an 1950's ranch house in Los Altos Hills...The project did completely renovate the existing house and focused on integrating the house with the exterior spaces. The Family Room opens out to the front yard patio while the Living Room focuses on the exterior view of the San Francisco Bay... This is the second project of what will be a three phase project.
John Barton
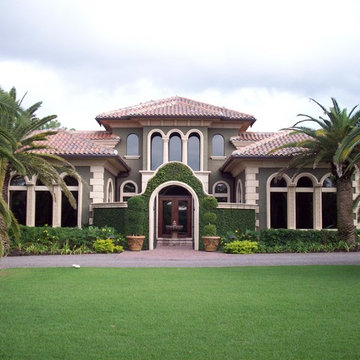
McHarris
Modelo de fachada de casa verde mediterránea grande de dos plantas con revestimientos combinados, tejado a dos aguas y tejado de teja de barro
Modelo de fachada de casa verde mediterránea grande de dos plantas con revestimientos combinados, tejado a dos aguas y tejado de teja de barro
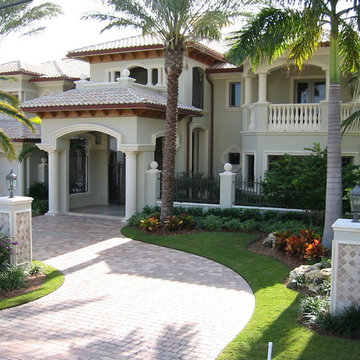
Front View showing stone trim details, Wood soffit with outriggers, lush tropical landscaping, barrel tile roof
Diseño de fachada verde mediterránea grande de dos plantas con revestimiento de estuco
Diseño de fachada verde mediterránea grande de dos plantas con revestimiento de estuco
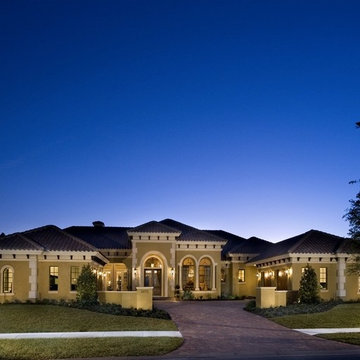
Custom home by Konkol Custom Home and Remodeling. Lighting by Lightstyle of Orlando. Photography by Michael Lowry.
Diseño de fachada verde mediterránea grande de una planta con revestimiento de estuco
Diseño de fachada verde mediterránea grande de una planta con revestimiento de estuco
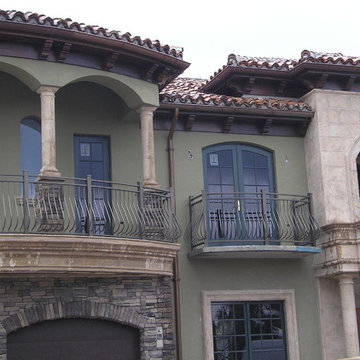
Diseño de fachada verde mediterránea de tamaño medio de dos plantas con revestimientos combinados y tejado a cuatro aguas
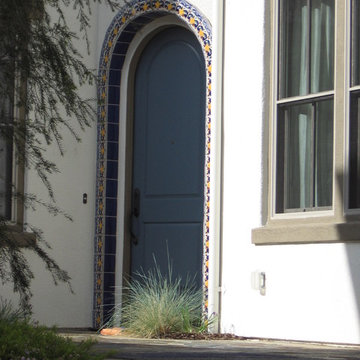
Foto de fachada de casa verde mediterránea grande de dos plantas con revestimiento de estuco, tejado a cuatro aguas y tejado de teja de barro
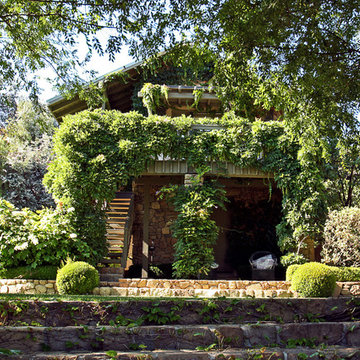
Many outdoor rooms interconnect around this entire “Family Compound,” a back house, and adjourning guest home. There is everything you need to entertain a giant family and to have friends over for a pool party. Some elements include a huge agave orchard with courtyards, an outdoor BBQ kitchen, a vegetable garden with fruit trees, a swimming pool, patios and levels. The landscape design also addresses drought tolerance and organic gardening.
Paul Hendershot Design Inc. furniture: https://www.houzz.com/photos/products/seller--paulhendershot
PC | Alicia Cattoni for paulhendershotdesign.com
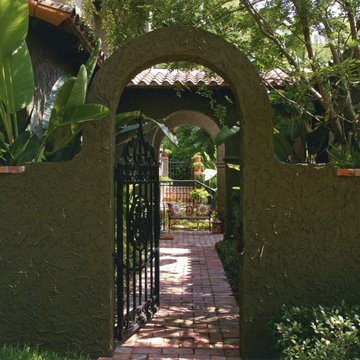
Foto de fachada de casa verde mediterránea grande de dos plantas con revestimiento de estuco y tejado de teja de madera
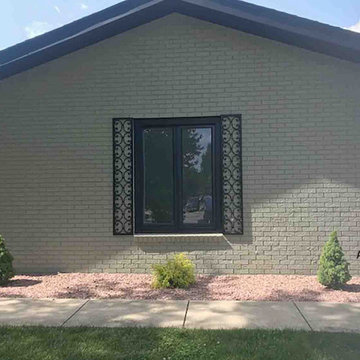
This lovely brick home was washed, primed and painted with 2 coats of HC 107 – Gettysburg Grey, a historical color from Benjamin Moore. (It's a blend of green and greige.) The house was almost invisible before, but its new, deep color makes it stand out and look classy.
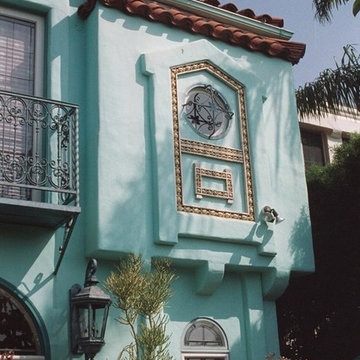
Matisse Design Stair and Stucco Details
Imagen de fachada verde mediterránea de tamaño medio de dos plantas
Imagen de fachada verde mediterránea de tamaño medio de dos plantas
78 ideas para fachadas verdes mediterráneas
1