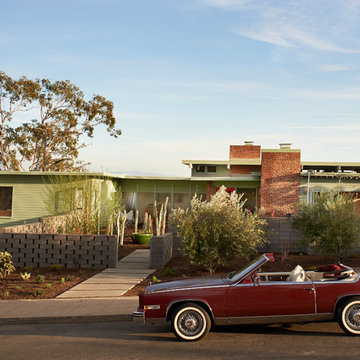538 ideas para fachadas verdes con tejado plano
Filtrar por
Presupuesto
Ordenar por:Popular hoy
1 - 20 de 538 fotos
Artículo 1 de 3
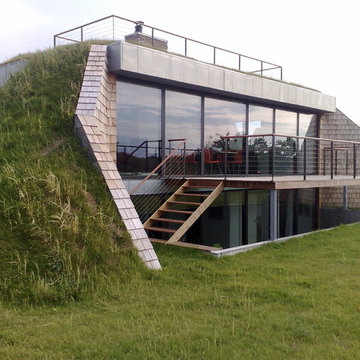
Foto de fachada verde actual de tamaño medio de dos plantas con revestimiento de hormigón y tejado plano

Photography by John Gibbons
This project is designed as a family retreat for a client that has been visiting the southern Colorado area for decades. The cabin consists of two bedrooms and two bathrooms – with guest quarters accessed from exterior deck.
Project by Studio H:T principal in charge Brad Tomecek (now with Tomecek Studio Architecture). The project is assembled with the structural and weather tight use of shipping containers. The cabin uses one 40’ container and six 20′ containers. The ends will be structurally reinforced and enclosed with additional site built walls and custom fitted high-performance glazing assemblies.
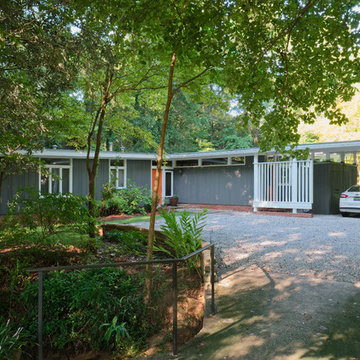
Matt Hall
Ejemplo de fachada verde vintage de tamaño medio de una planta con revestimiento de madera y tejado plano
Ejemplo de fachada verde vintage de tamaño medio de una planta con revestimiento de madera y tejado plano
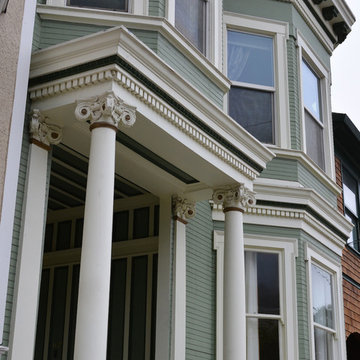
Ejemplo de fachada verde clásica de tamaño medio de dos plantas con revestimiento de madera y tejado plano
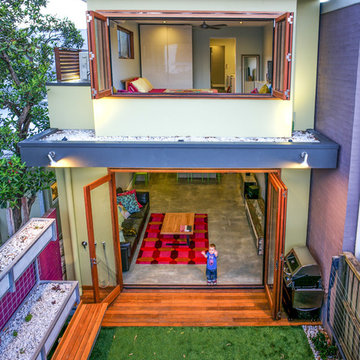
rear of house extended with second level added.
Foto de fachada verde contemporánea pequeña de dos plantas con revestimientos combinados y tejado plano
Foto de fachada verde contemporánea pequeña de dos plantas con revestimientos combinados y tejado plano
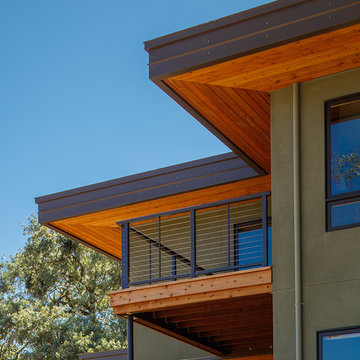
Photography by Eric Rorer.
Engineering by Dolmen Structural Engineers.
Imagen de fachada de casa verde contemporánea de tamaño medio de dos plantas con revestimiento de estuco, tejado plano y tejado de varios materiales
Imagen de fachada de casa verde contemporánea de tamaño medio de dos plantas con revestimiento de estuco, tejado plano y tejado de varios materiales
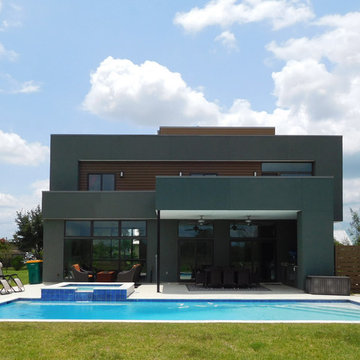
Plenty of large windows, and access to a second floor terrace blur the lines between indoors and outdoors.
Modelo de fachada verde minimalista de tamaño medio de dos plantas con revestimientos combinados y tejado plano
Modelo de fachada verde minimalista de tamaño medio de dos plantas con revestimientos combinados y tejado plano
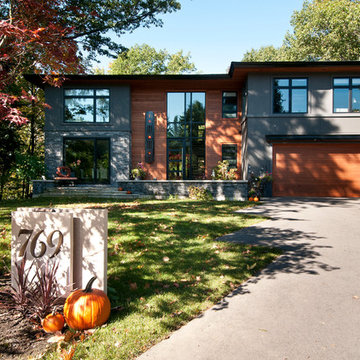
Sandy MacKay Photography
Ejemplo de fachada verde contemporánea de tamaño medio de dos plantas con revestimientos combinados y tejado plano
Ejemplo de fachada verde contemporánea de tamaño medio de dos plantas con revestimientos combinados y tejado plano

Photo credit: Matthew Smith ( http://www.msap.co.uk)
Imagen de fachada de casa pareada verde contemporánea de tamaño medio de tres plantas con revestimiento de metal, tejado plano y techo verde
Imagen de fachada de casa pareada verde contemporánea de tamaño medio de tres plantas con revestimiento de metal, tejado plano y techo verde

Modelo de fachada verde actual de una planta con tejado plano y revestimiento de madera
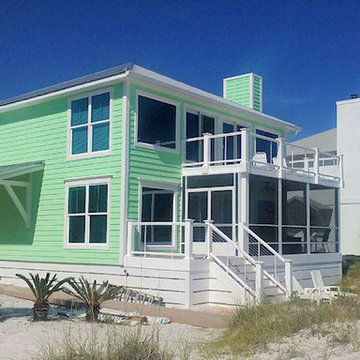
Back view of beach house features new windows, exterior paint, balcony w/cable railing; the balcony also serves as the roof for the aluminum screen room below that was built on the new Azek decks. On the left side of the house a custom made awning was built using cedar and metal roofing to provide shelter to the side entrance and also reduces the heat that is transferred from being exposed to sun. An exterior shower was installed to the right of the side entrance door. (there is a close up photo posted of the shower)

Our client fell in love with the original 80s style of this house. However, no part of it had been updated since it was built in 1981. Both the style and structure of the home needed to be drastically updated to turn this house into our client’s dream modern home. We are also excited to announce that this renovation has transformed this 80s house into a multiple award-winning home, including a major award for Renovator of the Year from the Vancouver Island Building Excellence Awards. The original layout for this home was certainly unique. In addition, there was wall-to-wall carpeting (even in the bathroom!) and a poorly maintained exterior.
There were several goals for the Modern Revival home. A new covered parking area, a more appropriate front entry, and a revised layout were all necessary. Therefore, it needed to have square footage added on as well as a complete interior renovation. One of the client’s key goals was to revive the modern 80s style that she grew up loving. Alfresco Living Design and A. Willie Design worked with Made to Last to help the client find creative solutions to their goals.
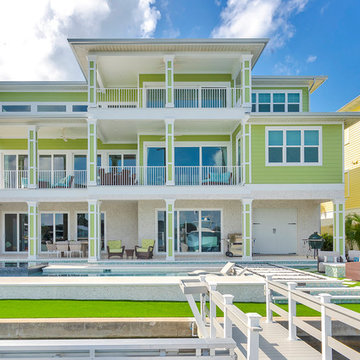
Photos by Jon Cancelino Photography
Ejemplo de fachada de casa verde costera de tres plantas con tejado plano
Ejemplo de fachada de casa verde costera de tres plantas con tejado plano
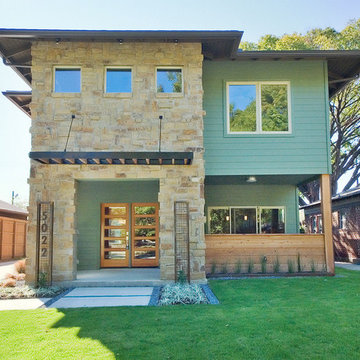
Large Eaves, Metal Awning, Stone Facade, Horsetail Reed Grass
Ejemplo de fachada de casa verde minimalista grande de dos plantas con tejado plano
Ejemplo de fachada de casa verde minimalista grande de dos plantas con tejado plano
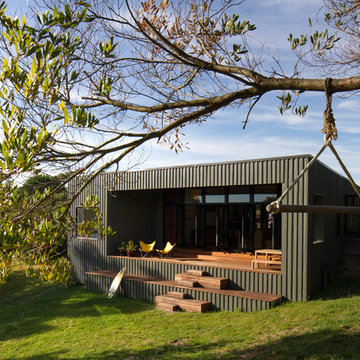
Diseño de fachada verde actual de una planta con tejado plano y revestimiento de madera
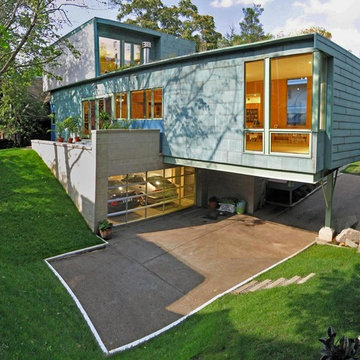
Exterior View
Diseño de fachada verde contemporánea de tamaño medio de tres plantas con revestimiento de metal y tejado plano
Diseño de fachada verde contemporánea de tamaño medio de tres plantas con revestimiento de metal y tejado plano
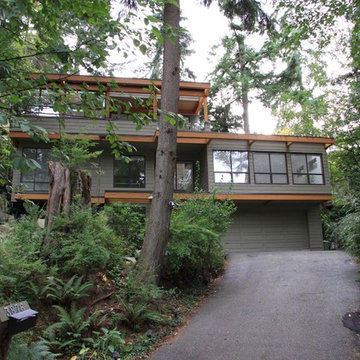
Modelo de fachada de casa verde contemporánea de tamaño medio de dos plantas con revestimiento de madera y tejado plano
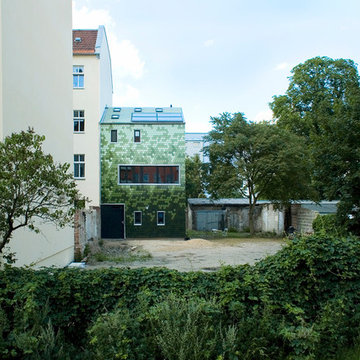
Foto: Michael Nast
Ejemplo de fachada verde actual pequeña con tejado plano
Ejemplo de fachada verde actual pequeña con tejado plano
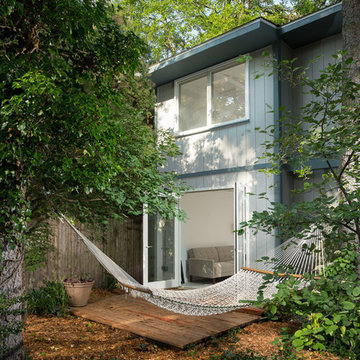
The exterior of the historical Evanston coach house that our team touched up with minor repairs and improvements, while staying within the historic guidelines of the community.
Coach house located in Evanston, Illinois. Designed by Chi Renovation & Design who serve the entire Chicagoland area, with an emphasis on the North Side and North Shore. You'll find their work from the Loop through Lincoln Park, Skokie, Humboldt Park, Wilmette, and all of the way up to Lake Forest.
538 ideas para fachadas verdes con tejado plano
1
