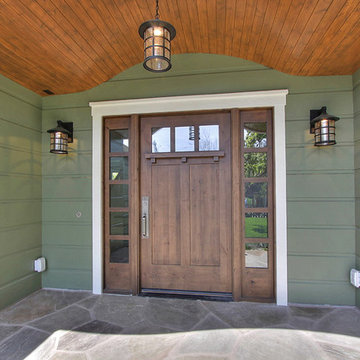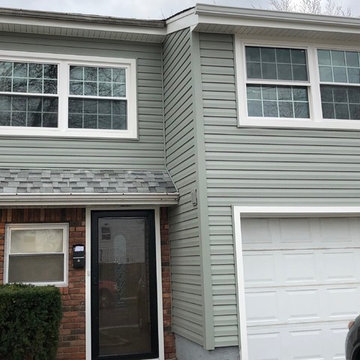773 ideas para fachadas verdes
Filtrar por
Presupuesto
Ordenar por:Popular hoy
1 - 20 de 773 fotos
Artículo 1 de 3

When Ami McKay was asked by the owners of Park Place to design their new home, she found inspiration in both her own travels and the beautiful West Coast of Canada which she calls home. This circa-1912 Vancouver character home was torn down and rebuilt, and our fresh design plan allowed the owners dreams to come to life.
A closer look at Park Place reveals an artful fusion of diverse influences and inspirations, beautifully brought together in one home. Within the kitchen alone, notable elements include the French-bistro backsplash, the arched vent hood (including hidden, seamlessly integrated shelves on each side), an apron-front kitchen sink (a nod to English Country kitchens), and a saturated color palette—all balanced by white oak millwork. Floor to ceiling cabinetry ensures that it’s also easy to keep this beautiful space clutter-free, with room for everything: chargers, stationery and keys. These influences carry on throughout the home, translating into thoughtful touches: gentle arches, welcoming dark green millwork, patterned tile, and an elevated vintage clawfoot bathtub in the cozy primary bathroom.

This mosaic tiled surfboard shower was my design and created by www.willandjane.com - a husband and wife team from San Diego.
Diseño de fachada de casa verde costera pequeña de una planta con revestimiento de madera, tejado a dos aguas y tejado de teja de madera
Diseño de fachada de casa verde costera pequeña de una planta con revestimiento de madera, tejado a dos aguas y tejado de teja de madera

Ejemplo de fachada de casa verde de estilo americano de tamaño medio de dos plantas con revestimientos combinados y tejado a dos aguas
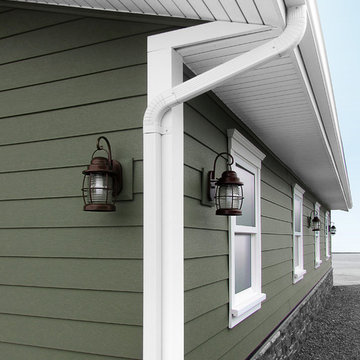
Celect 7” in Moss, Board & Batten in Moss and Trim in Frost
Diseño de fachada de casa verde rural de tamaño medio de dos plantas con revestimiento de vinilo
Diseño de fachada de casa verde rural de tamaño medio de dos plantas con revestimiento de vinilo
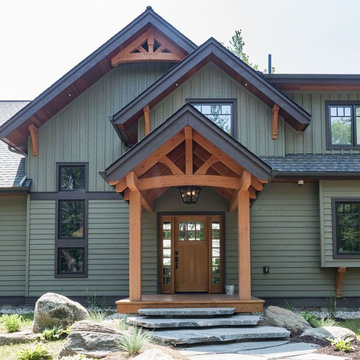
Ejemplo de fachada verde de estilo americano grande de dos plantas con revestimientos combinados y tejado a dos aguas

This house is adjacent to the first house, and was under construction when I began working with the clients. They had already selected red window frames, and the siding was unfinished, needing to be painted. Sherwin Williams colors were requested by the builder. They wanted it to work with the neighboring house, but have its own character, and to use a darker green in combination with other colors. The light trim is Sherwin Williams, Netsuke, the tan is Basket Beige. The color on the risers on the steps is slightly deeper. Basket Beige is used for the garage door, the indentation on the front columns, the accent in the front peak of the roof, the siding on the front porch, and the back of the house. It also is used for the fascia board above the two columns under the front curving roofline. The fascia and columns are outlined in Netsuke, which is also used for the details on the garage door, and the trim around the red windows. The Hardie shingle is in green, as is the siding on the side of the garage. Linda H. Bassert, Masterworks Window Fashions & Design, LLC

This hundred year old house just oozes with charm.
Photographer: John Wilbanks, Interior Designer: Kathryn Tegreene Interior Design
Diseño de fachada verde de estilo americano de dos plantas
Diseño de fachada verde de estilo americano de dos plantas

Modelo de fachada verde de estilo americano pequeña de dos plantas con revestimiento de madera y tejado a dos aguas
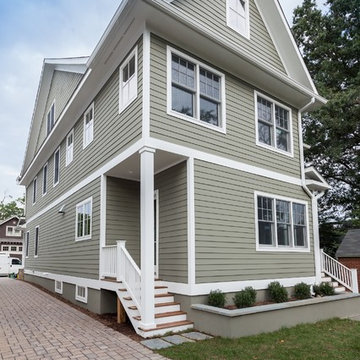
Diseño de fachada de casa verde de estilo americano de tres plantas con revestimiento de aglomerado de cemento y tejado de teja de madera
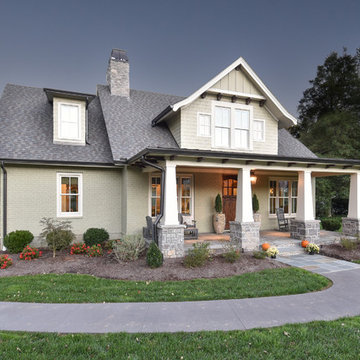
Ejemplo de fachada de casa verde de estilo americano de dos plantas con revestimiento de ladrillo y tejado de varios materiales

A classic 1922 California bungalow in the historic Jefferson Park neighborhood of Los Angeles restored and enlarged by Tim Braseth of ArtCraft Homes completed in 2015. Originally a 2 bed/1 bathroom cottage, it was enlarged with the addition of a new kitchen wing and master suite for a total of 3 bedrooms and 2 baths. Original vintage details such as a Batchelder tile fireplace and Douglas Fir flooring are complemented by an all-new vintage-style kitchen with butcher block countertops, hex-tiled bathrooms with beadboard wainscoting, original clawfoot tub, subway tile master shower, and French doors leading to a redwood deck overlooking a fully-fenced and gated backyard. The new en suite master retreat features a vaulted ceiling, walk-in closet, and French doors to the backyard deck. Remodeled by ArtCraft Homes. Staged by ArtCraft Collection. Photography by Larry Underhill.

Crisway Garage Doors provides premium overhead garage doors, service, and automatic gates for clients throughout the Washginton DC metro area. With a central location in Bethesda, MD we have the ability to provide prompt garage door sales and service for clients in Maryland, DC, and Northern Virginia. Whether you are a homeowner, builder, realtor, architect, or developer, we can supply and install the perfect overhead garage door to complete your project.
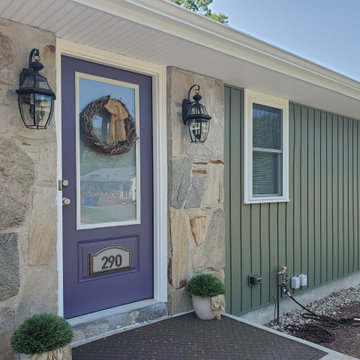
Mastic vinyl siding and a Therma-Tru entry door gave this Fall River, MA ranch a fresh, new look!
The homeowner chose to install a combination of Mastic Board & Batten in the color, Lakeshore Fern, and Mastic Carvedwood 44 in the color, Tuscan Olive. Both of these vinyl siding styles are durable, fade resistant, and feature realistic wood texture and shadow lines. Mastic vinyl siding, with their exclusive Hang-Tough technology, resists cracking and thermal distortion. Homeowners love that the siding color runs through the entire thickness of the panel to hide scratches and nicks. Many of our customers choose to mix and match vinyl siding color and style combinations for unique curb appeal. Both styles of vinyl siding are ready for the tough New England weather – the Board and Batten series comes with a wind rating up to 198 mph, the Carvedwood 44 series can resist winds up to 178 mph.
A Therma-Tru Smooth Star 3/4 Lite, One Panel entrydoor can be factory finished or ready-to-paint for homeowners who prefer to do it themselves. More durable and aesthetically pleasing than traditional steel doors, the Smooth Star series offers a lovely collection of glass and grid patterns.
Eliminate the costly expense of painting your home with custom vinyl siding. We’re proud to be both a Mastic Elite Contractor and a CertainTeed 5 Star siding contractor. Our team boasts an impressive resume of industry credentials and awards plus an A+ Rating as an Accredited Member of the Better Business Bureau for over 25 years. Trust your home to one of the area’s leading contractors. Since 1978, our family has provided quality home improvement contractor services to thousands of Southeastern Massachusetts, Cape Cod, and Rhode Island homeowners.
Get started on our project with a FREE quote by calling (508) 997-1111. Financing options are available for qualified homeowners. Make your house a Care Free home!

Imagen de fachada verde de estilo americano de tamaño medio de una planta con tejado a dos aguas y revestimiento de madera
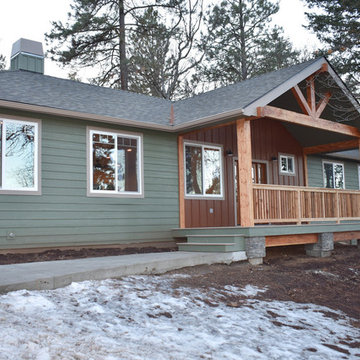
Diseño de fachada de casa verde rural de tamaño medio de una planta con revestimiento de madera, tejado a dos aguas y tejado de teja de madera
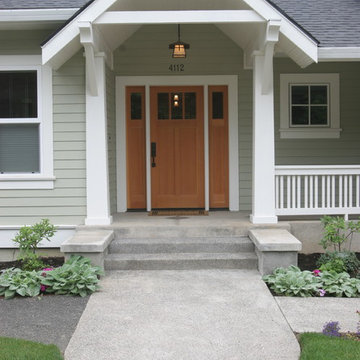
Whole house renovation and façade transformation. Conversion of daylight basement to living space.
Diseño de fachada verde clásica de dos plantas con revestimiento de aglomerado de cemento
Diseño de fachada verde clásica de dos plantas con revestimiento de aglomerado de cemento
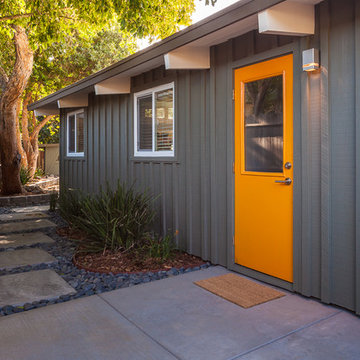
Travis Turner Photography
Imagen de fachada verde retro de tamaño medio de una planta con revestimiento de madera
Imagen de fachada verde retro de tamaño medio de una planta con revestimiento de madera
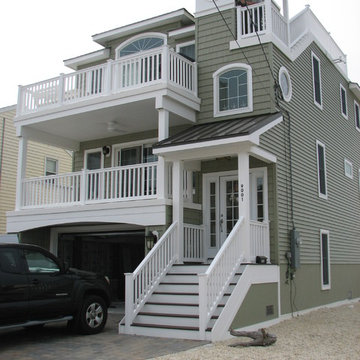
Beach community, narrow lot with roof deck
Modelo de fachada verde marinera de tamaño medio de dos plantas con revestimiento de vinilo
Modelo de fachada verde marinera de tamaño medio de dos plantas con revestimiento de vinilo
773 ideas para fachadas verdes
1
