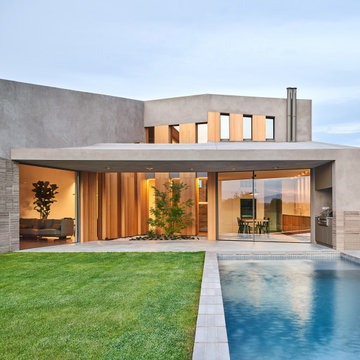88.367 ideas para fachadas grises y verdes
Filtrar por
Presupuesto
Ordenar por:Popular hoy
1 - 20 de 88.367 fotos

Diseño de fachada gris tradicional de tamaño medio de dos plantas con revestimiento de piedra y tejado a dos aguas

Photography by Jeff Herr
Foto de fachada de casa gris tradicional de dos plantas con tejado a cuatro aguas y tejado de teja de madera
Foto de fachada de casa gris tradicional de dos plantas con tejado a cuatro aguas y tejado de teja de madera

Photographer: Ashley Avila
For building specifications, please see description on main project page.
For interior images and specifications, please visit: http://www.houzz.com/projects/332182/lake-house.

The goal for this Point Loma home was to transform it from the adorable beach bungalow it already was by expanding its footprint and giving it distinctive Craftsman characteristics while achieving a comfortable, modern aesthetic inside that perfectly caters to the active young family who lives here. By extending and reconfiguring the front portion of the home, we were able to not only add significant square footage, but create much needed usable space for a home office and comfortable family living room that flows directly into a large, open plan kitchen and dining area. A custom built-in entertainment center accented with shiplap is the focal point for the living room and the light color of the walls are perfect with the natural light that floods the space, courtesy of strategically placed windows and skylights. The kitchen was redone to feel modern and accommodate the homeowners busy lifestyle and love of entertaining. Beautiful white kitchen cabinetry sets the stage for a large island that packs a pop of color in a gorgeous teal hue. A Sub-Zero classic side by side refrigerator and Jenn-Air cooktop, steam oven, and wall oven provide the power in this kitchen while a white subway tile backsplash in a sophisticated herringbone pattern, gold pulls and stunning pendant lighting add the perfect design details. Another great addition to this project is the use of space to create separate wine and coffee bars on either side of the doorway. A large wine refrigerator is offset by beautiful natural wood floating shelves to store wine glasses and house a healthy Bourbon collection. The coffee bar is the perfect first top in the morning with a coffee maker and floating shelves to store coffee and cups. Luxury Vinyl Plank (LVP) flooring was selected for use throughout the home, offering the warm feel of hardwood, with the benefits of being waterproof and nearly indestructible - two key factors with young kids!
For the exterior of the home, it was important to capture classic Craftsman elements including the post and rock detail, wood siding, eves, and trimming around windows and doors. We think the porch is one of the cutest in San Diego and the custom wood door truly ties the look and feel of this beautiful home together.

View of front entry from driveway. Photo by Scott Hargis.
Imagen de fachada de casa gris minimalista grande de una planta con revestimiento de estuco y tejado a cuatro aguas
Imagen de fachada de casa gris minimalista grande de una planta con revestimiento de estuco y tejado a cuatro aguas
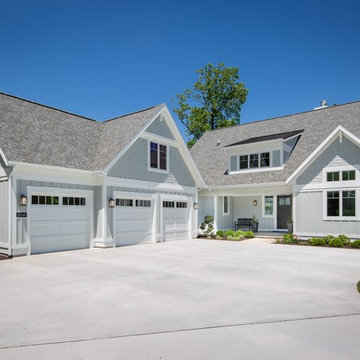
Front Exterior
Photographer: Casey Spring
Diseño de fachada de casa gris costera de dos plantas con tejado a dos aguas y tejado de teja de madera
Diseño de fachada de casa gris costera de dos plantas con tejado a dos aguas y tejado de teja de madera

Fotografie René Kersting
Imagen de fachada de casa gris actual de tamaño medio de tres plantas con revestimiento de madera y tejado a dos aguas
Imagen de fachada de casa gris actual de tamaño medio de tres plantas con revestimiento de madera y tejado a dos aguas

The front of the house features an open porch, a common feature in the neighborhood. Stairs leading up to it are tucked behind one of a pair of brick walls. The brick was installed with raked (recessed) horizontal joints which soften the overall scale of the walls. The clerestory windows topping the taller of the brick walls bring light into the foyer and a large closet without sacrificing privacy. The living room windows feature a slight tint which provides a greater sense of privacy during the day without having to draw the drapes. An overhang lined on its underside in stained cedar leads to the entry door which again is hidden by one of the brick walls.

JANE BEILES
Foto de fachada de casa gris tradicional renovada grande de tres plantas con revestimiento de piedra, tejado a dos aguas y tejado de teja de madera
Foto de fachada de casa gris tradicional renovada grande de tres plantas con revestimiento de piedra, tejado a dos aguas y tejado de teja de madera

The simple volumes of this urban lake house give a nod to the existing 1940’s weekend cottages and farmhouses contained in the mature neighborhood on White Rock Lake. The concept is a modern twist on the vernacular within the area by incorporating the use of modern materials such as concrete, steel, and cable. ©Shoot2Sell Photography

Foto de fachada gris tradicional de dos plantas con revestimiento de madera, tejado a dos aguas y tejado de varios materiales

Photos by SpaceCrafting
Foto de fachada gris clásica de dos plantas con revestimiento de madera
Foto de fachada gris clásica de dos plantas con revestimiento de madera
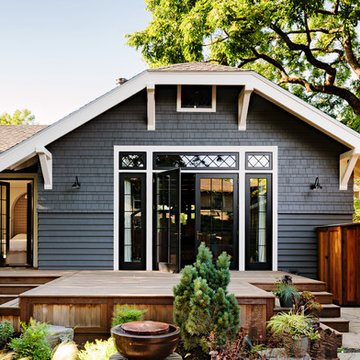
This turn-of-the-century original Sellwood Library was transformed into an amazing Portland home for it's New York transplants.
Lincoln Barbour
Diseño de fachada gris de estilo americano de una planta con tejado a la holandesa
Diseño de fachada gris de estilo americano de una planta con tejado a la holandesa
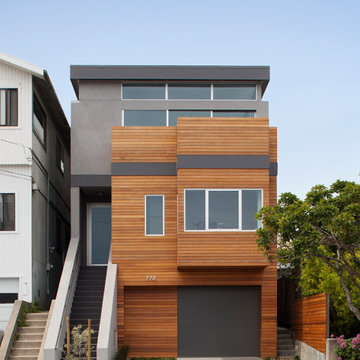
Foto de fachada de casa gris contemporánea de tres plantas con revestimiento de madera y tejado plano

This is the renovated design which highlights the vaulted ceiling that projects through to the exterior.
Imagen de fachada de casa gris y gris vintage pequeña de una planta con revestimiento de aglomerado de cemento, tejado a cuatro aguas, tejado de teja de madera y tablilla
Imagen de fachada de casa gris y gris vintage pequeña de una planta con revestimiento de aglomerado de cemento, tejado a cuatro aguas, tejado de teja de madera y tablilla
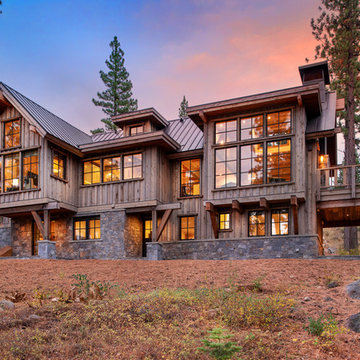
Tahoe Real Estate Photography
Ejemplo de fachada de casa gris tradicional de tamaño medio de dos plantas con revestimientos combinados, tejado a dos aguas y tejado de metal
Ejemplo de fachada de casa gris tradicional de tamaño medio de dos plantas con revestimientos combinados, tejado a dos aguas y tejado de metal

Named one the 10 most Beautiful Houses in Dallas
Imagen de fachada de casa gris y gris costera grande de dos plantas con revestimiento de madera, tejado a doble faldón, tejado de teja de madera y teja
Imagen de fachada de casa gris y gris costera grande de dos plantas con revestimiento de madera, tejado a doble faldón, tejado de teja de madera y teja

Modelo de fachada de casa gris moderna de tamaño medio de dos plantas con revestimiento de madera, tejado de un solo tendido y tejado de metal

Spacecrafting / Architectural Photography
Diseño de fachada de casa gris de estilo americano de tamaño medio de dos plantas con revestimiento de madera, tejado a dos aguas y tejado de metal
Diseño de fachada de casa gris de estilo americano de tamaño medio de dos plantas con revestimiento de madera, tejado a dos aguas y tejado de metal
88.367 ideas para fachadas grises y verdes
1
