4.641 ideas para fachadas verdes grandes
Filtrar por
Presupuesto
Ordenar por:Popular hoy
1 - 20 de 4641 fotos
Artículo 1 de 3

This view of the side of the home shows two entry doors to the new addition as well as the owners' private deck and hot tub.
Imagen de fachada de casa verde y marrón ecléctica grande de dos plantas con revestimientos combinados, tejado a cuatro aguas, tejado de teja de madera y teja
Imagen de fachada de casa verde y marrón ecléctica grande de dos plantas con revestimientos combinados, tejado a cuatro aguas, tejado de teja de madera y teja

2340 square foot residence in craftsman style with private master suite, coffered ceilings and 3-car garage.
Ejemplo de fachada de casa verde tradicional grande de una planta con revestimientos combinados, tejado a dos aguas y tejado de teja de madera
Ejemplo de fachada de casa verde tradicional grande de una planta con revestimientos combinados, tejado a dos aguas y tejado de teja de madera

This Arts and Crafts gem was built in 1907 and remains primarily intact, both interior and exterior, to the original design. The owners, however, wanted to maximize their lush lot and ample views with distinct outdoor living spaces. We achieved this by adding a new front deck with partially covered shade trellis and arbor, a new open-air covered front porch at the front door, and a new screened porch off the existing Kitchen. Coupled with the renovated patio and fire-pit areas, there are a wide variety of outdoor living for entertaining and enjoying their beautiful yard.

Our clients already had a cottage on Torch Lake that they loved to visit. It was a 1960s ranch that worked just fine for their needs. However, the lower level walkout became entirely unusable due to water issues. After purchasing the lot next door, they hired us to design a new cottage. Our first task was to situate the home in the center of the two parcels to maximize the view of the lake while also accommodating a yard area. Our second task was to take particular care to divert any future water issues. We took necessary precautions with design specifications to water proof properly, establish foundation and landscape drain tiles / stones, set the proper elevation of the home per ground water height and direct the water flow around the home from natural grade / drive. Our final task was to make appealing, comfortable, living spaces with future planning at the forefront. An example of this planning is placing a master suite on both the main level and the upper level. The ultimate goal of this home is for it to one day be at least a 3/4 of the year home and designed to be a multi-generational heirloom.
- Jacqueline Southby Photography

Modelo de fachada de casa verde clásica grande de dos plantas con revestimientos combinados, tejado a dos aguas y tejado de teja de madera

Diseño de fachada de casa verde rústica grande de dos plantas con revestimientos combinados, tejado a dos aguas y tejado de teja de madera
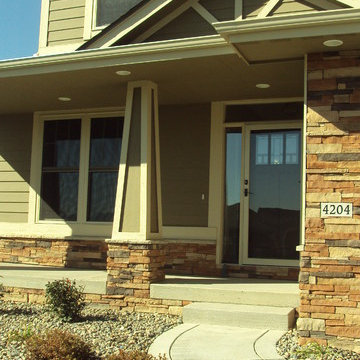
Ejemplo de fachada verde de estilo americano grande de tres plantas con revestimiento de aglomerado de cemento y tejado a dos aguas
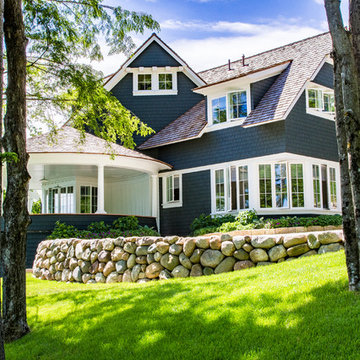
Modelo de fachada verde tradicional grande de dos plantas con revestimiento de madera y tejado a dos aguas
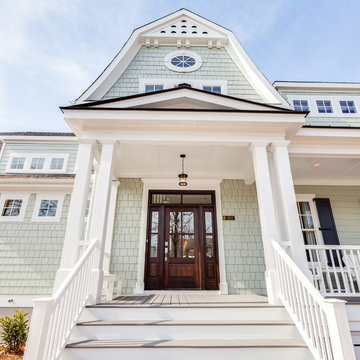
Jonathan Edwards Media
Modelo de fachada verde costera grande de dos plantas con revestimiento de hormigón
Modelo de fachada verde costera grande de dos plantas con revestimiento de hormigón
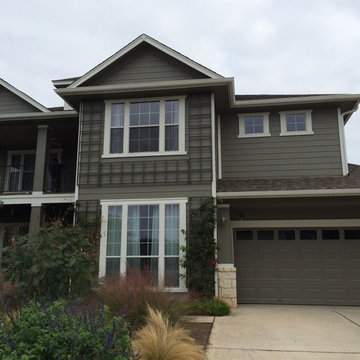
Exterior Painting - For the exterior of this home, we used Benjamin Moore Aura paint. Selected for it's excellent adhesion and fade resistance, this paint also has a color lock technology that provides exceptional color. The siding is painted with Squirrel Tail 1476 in satin and the trim is painted with Vanilla Milkshake 2141-70 satin.
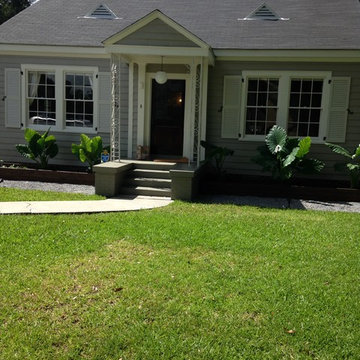
Diseño de fachada verde clásica grande de una planta con revestimiento de madera
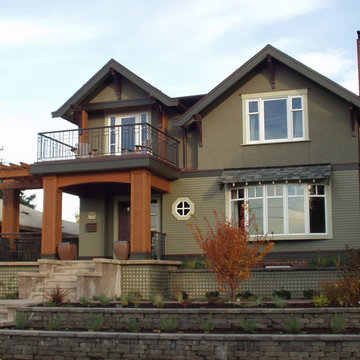
Ejemplo de fachada verde de estilo americano grande de dos plantas con revestimientos combinados
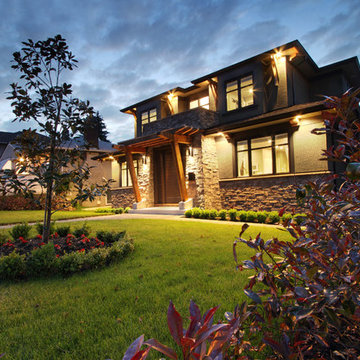
West Coast Transitional Exterior
Foto de fachada de casa verde contemporánea grande de dos plantas con revestimiento de piedra, tejado a dos aguas y tejado de teja de madera
Foto de fachada de casa verde contemporánea grande de dos plantas con revestimiento de piedra, tejado a dos aguas y tejado de teja de madera

http://www.dlauphoto.com/david/
David Lau
Modelo de fachada verde clásica grande de tres plantas con revestimiento de madera y tejado a dos aguas
Modelo de fachada verde clásica grande de tres plantas con revestimiento de madera y tejado a dos aguas
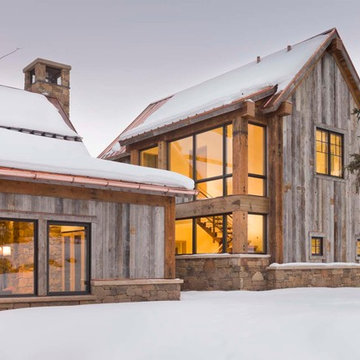
David O. Marlow
Imagen de fachada de casa verde rústica grande de dos plantas con revestimiento de madera y tejado a dos aguas
Imagen de fachada de casa verde rústica grande de dos plantas con revestimiento de madera y tejado a dos aguas

This West Linn 1970's split level home received a complete exterior and interior remodel. The design included removing the existing roof to vault the interior ceilings and increase the pitch of the roof. Custom quarried stone was used on the base of the home and new siding applied above a belly band for a touch of charm and elegance. The new barrel vaulted porch and the landscape design with it's curving walkway now invite you in. Photographer: Benson Images and Designer's Edge Kitchen and Bath

Modelo de fachada de casa verde clásica renovada grande con revestimiento de piedra y teja

The front door to this home is on the right, near the middle of the house. A curved walkway and inviting Ipe deck guide visitors to the entrance.
Diseño de fachada de casa verde y gris de estilo americano grande de dos plantas con revestimiento de estuco, tejado a dos aguas y tejado de varios materiales
Diseño de fachada de casa verde y gris de estilo americano grande de dos plantas con revestimiento de estuco, tejado a dos aguas y tejado de varios materiales
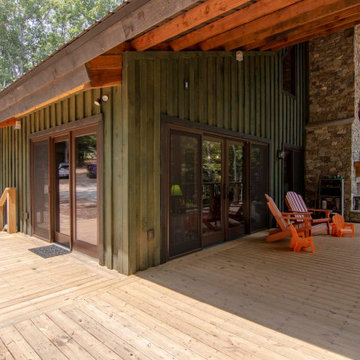
Timber frame home with sliding doors leading to wraparound porch
Modelo de fachada de casa verde rural grande de dos plantas con tejado a dos aguas y panel y listón
Modelo de fachada de casa verde rural grande de dos plantas con tejado a dos aguas y panel y listón
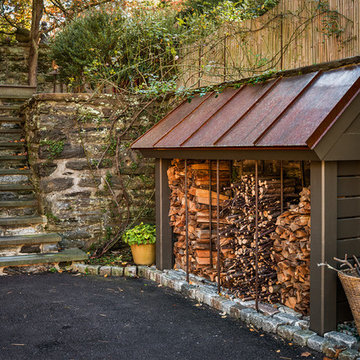
Foto de fachada de casa verde de estilo americano grande de dos plantas con revestimientos combinados, tejado a la holandesa y tejado de teja de madera
4.641 ideas para fachadas verdes grandes
1