3.662 ideas para fachadas verdes con tejado de teja de madera
Filtrar por
Presupuesto
Ordenar por:Popular hoy
1 - 20 de 3662 fotos
Artículo 1 de 3

mid-century design with organic feel for the lake and surrounding mountains
Imagen de fachada de casa verde y marrón retro grande de una planta con revestimientos combinados, tejado a dos aguas, tejado de teja de madera y panel y listón
Imagen de fachada de casa verde y marrón retro grande de una planta con revestimientos combinados, tejado a dos aguas, tejado de teja de madera y panel y listón

Longhouse Pro Painters performed the color change to the exterior of a 2800 square foot home in five days. The original green color was covered up by a Dove White Valspar Duramax Exterior Paint. The black fascia was not painted, however, the door casings around the exterior doors were painted black to accent the white update. The iron railing in the front entry was painted. and the white garage door was painted a black enamel. All of the siding and boxing was a color change. Overall, very well pleased with the update to this farmhouse look.

www.aaronhphotographer.com
Imagen de fachada de casa verde rural de tres plantas con revestimientos combinados, tejado a dos aguas y tejado de teja de madera
Imagen de fachada de casa verde rural de tres plantas con revestimientos combinados, tejado a dos aguas y tejado de teja de madera

Alan Blakely
Imagen de fachada de casa verde tradicional renovada grande de una planta con revestimientos combinados, tejado a dos aguas y tejado de teja de madera
Imagen de fachada de casa verde tradicional renovada grande de una planta con revestimientos combinados, tejado a dos aguas y tejado de teja de madera
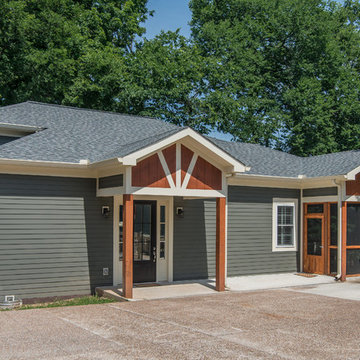
Photography: Garett + Carrie Buell of Studiobuell/ studiobuell.com
Modelo de fachada de casa verde de estilo americano pequeña de una planta con revestimiento de aglomerado de cemento y tejado de teja de madera
Modelo de fachada de casa verde de estilo americano pequeña de una planta con revestimiento de aglomerado de cemento y tejado de teja de madera

Modelo de fachada de casa verde rústica grande de dos plantas con tejado de teja de madera, revestimiento de madera, tejado a dos aguas y panel y listón
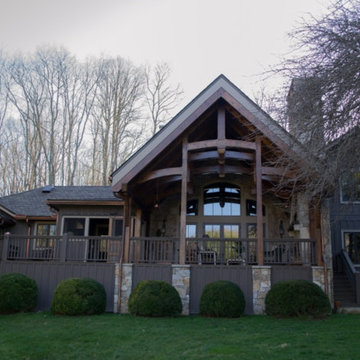
Imagen de fachada de casa verde rústica de tamaño medio de dos plantas con revestimiento de madera, tejado a dos aguas y tejado de teja de madera
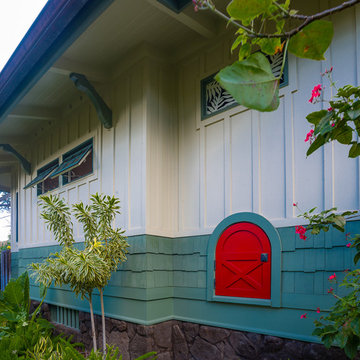
ARCHITECT: TRIGG-SMITH ARCHITECTS
PHOTOS: REX MAXIMILIAN
Imagen de fachada de casa verde de estilo americano de tamaño medio de una planta con revestimiento de aglomerado de cemento, tejado a cuatro aguas y tejado de teja de madera
Imagen de fachada de casa verde de estilo americano de tamaño medio de una planta con revestimiento de aglomerado de cemento, tejado a cuatro aguas y tejado de teja de madera

Diseño de fachada de casa verde rural pequeña de una planta con revestimiento de madera, tejado a dos aguas y tejado de teja de madera

Diseño de fachada de casa verde tradicional grande de dos plantas con revestimiento de madera, tejado a dos aguas y tejado de teja de madera
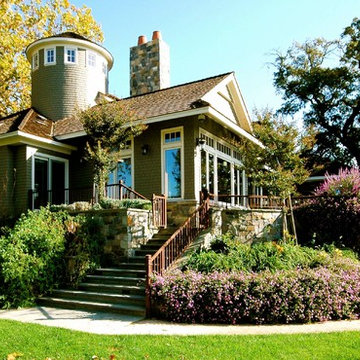
Modelo de fachada de casa verde de estilo americano de tamaño medio de dos plantas con revestimiento de madera, tejado a dos aguas y tejado de teja de madera
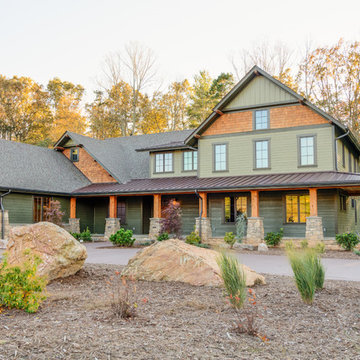
Ejemplo de fachada de casa verde de estilo de casa de campo grande de dos plantas con tejado a dos aguas, tejado de teja de madera y revestimientos combinados
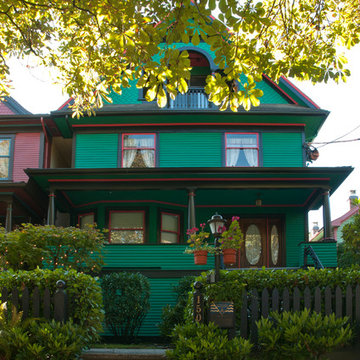
Ina Van Tonder
Foto de fachada de casa verde tradicional grande de tres plantas con revestimiento de madera, tejado a dos aguas y tejado de teja de madera
Foto de fachada de casa verde tradicional grande de tres plantas con revestimiento de madera, tejado a dos aguas y tejado de teja de madera
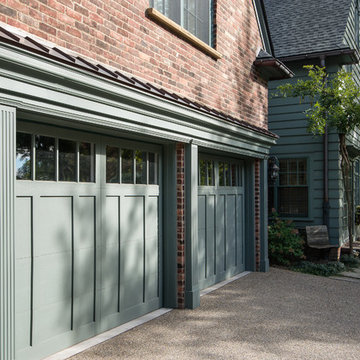
This early 20th century Poppleton Park home was originally 2548 sq ft. with a small kitchen, nook, powder room and dining room on the first floor. The second floor included a single full bath and 3 bedrooms. The client expressed a need for about 1500 additional square feet added to the basement, first floor and second floor. In order to create a fluid addition that seamlessly attached to this home, we tore down the original one car garage, nook and powder room. The addition was added off the northern portion of the home, which allowed for a side entry garage. Plus, a small addition on the Eastern portion of the home enlarged the kitchen, nook and added an exterior covered porch.
Special features of the interior first floor include a beautiful new custom kitchen with island seating, stone countertops, commercial appliances, large nook/gathering with French doors to the covered porch, mud and powder room off of the new four car garage. Most of the 2nd floor was allocated to the master suite. This beautiful new area has views of the park and includes a luxurious master bath with free standing tub and walk-in shower, along with a 2nd floor custom laundry room!
Attention to detail on the exterior was essential to keeping the charm and character of the home. The brick façade from the front view was mimicked along the garage elevation. A small copper cap above the garage doors and 6” half-round copper gutters finish the look.
KateBenjamin Photography

This West Linn 1970's split level home received a complete exterior and interior remodel. The design included removing the existing roof to vault the interior ceilings and increase the pitch of the roof. Custom quarried stone was used on the base of the home and new siding applied above a belly band for a touch of charm and elegance. The new barrel vaulted porch and the landscape design with it's curving walkway now invite you in. Photographer: Benson Images and Designer's Edge Kitchen and Bath

With this home remodel, we removed the roof and added a full story with dormers above the existing two story home we had previously remodeled (kitchen, backyard extension, basement rework and all new windows.) All previously remodeled surfaces (and existing trees!) were carefully preserved despite the extensive work; original historic cedar shingling was extended, keeping the original craftsman feel of the home. Neighbors frequently swing by to thank the homeowners for so graciously expanding their home without altering its character.
Photo: Miranda Estes

Main Cabin Entry and Deck
Modelo de fachada de casa verde y marrón rústica de tres plantas con revestimiento de vinilo, tejado de teja de madera y tablilla
Modelo de fachada de casa verde y marrón rústica de tres plantas con revestimiento de vinilo, tejado de teja de madera y tablilla

This new custom home was designed in the true Tudor style and uses mixed materials of stone, brick and stucco on the exterior. Home built by Meadowlark Design+ Build in Ann Arbor, Michigan Architecture: Woodbury Design Group. Photography: Jeff Garland
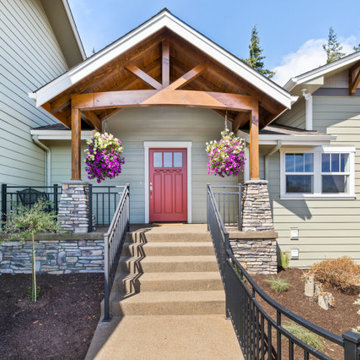
Diseño de fachada de casa verde campestre grande a niveles con revestimiento de aglomerado de cemento, tejado a dos aguas y tejado de teja de madera
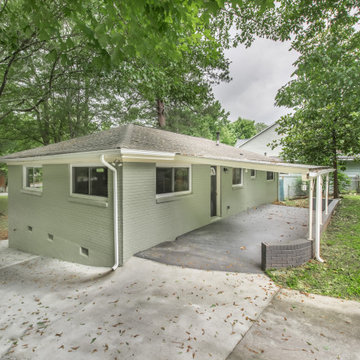
Modelo de fachada de casa verde y gris tradicional de tamaño medio de una planta con revestimiento de ladrillo, tejado a dos aguas y tejado de teja de madera
3.662 ideas para fachadas verdes con tejado de teja de madera
1