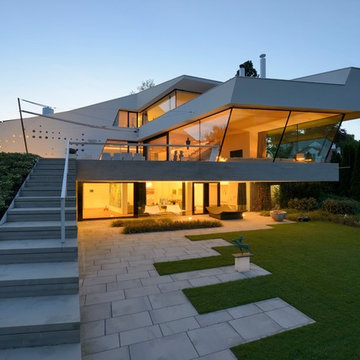166.327 ideas para fachadas grandes
Filtrar por
Presupuesto
Ordenar por:Popular hoy
41 - 60 de 166.327 fotos

Exterior of the Arthur Rutenberg Homes Asheville 1267 model home built by Greenville, SC home builders, American Eagle Builders.
Ejemplo de fachada de casa beige tradicional grande de dos plantas con revestimiento de ladrillo, tejado a dos aguas y tejado de teja de madera
Ejemplo de fachada de casa beige tradicional grande de dos plantas con revestimiento de ladrillo, tejado a dos aguas y tejado de teja de madera

A Victorian semi-detached house in Wimbledon has been remodelled and transformed
into a modern family home, including extensive underpinning and extensions at lower
ground floor level in order to form a large open-plan space.
Photographer: Nick Smith

Modelo de fachada de casa verde de estilo americano grande de dos plantas con revestimiento de madera y tejado de teja de madera

Photos by Spacecrafting
Imagen de fachada gris clásica grande de dos plantas con revestimiento de madera y tejado a dos aguas
Imagen de fachada gris clásica grande de dos plantas con revestimiento de madera y tejado a dos aguas

Photography by Bruce Damonte
Foto de fachada blanca campestre grande de una planta con revestimiento de madera y tejado a dos aguas
Foto de fachada blanca campestre grande de una planta con revestimiento de madera y tejado a dos aguas
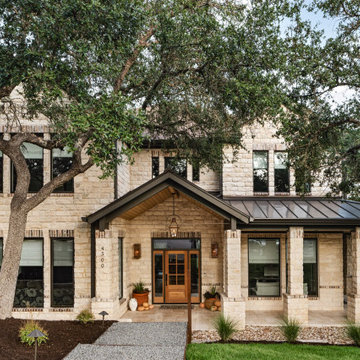
Dusik home entrance.
Ejemplo de fachada tradicional renovada grande de dos plantas con revestimiento de piedra
Ejemplo de fachada tradicional renovada grande de dos plantas con revestimiento de piedra

Brick and Cast Stone Exterior
Ejemplo de fachada tradicional grande de dos plantas con revestimiento de ladrillo y tejado a dos aguas
Ejemplo de fachada tradicional grande de dos plantas con revestimiento de ladrillo y tejado a dos aguas

new construction / builder - cmd corp.
Ejemplo de fachada de casa beige clásica grande de dos plantas con revestimiento de piedra y tejado de teja de madera
Ejemplo de fachada de casa beige clásica grande de dos plantas con revestimiento de piedra y tejado de teja de madera
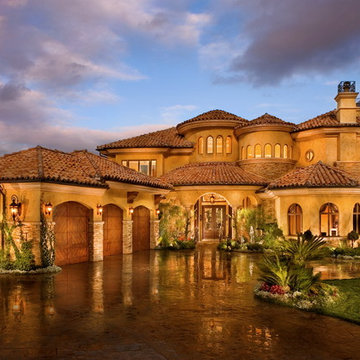
"My Plaster finishes took me all the way to Dubai!! I'm back and ready to rock for you!! This finish is "Tuscany" from Texston Co. you'll never find a better plaster company!!!!!

Modelo de fachada de casa verde clásica renovada grande con revestimiento de piedra y teja

Imagen de fachada de casa gris y gris actual grande de dos plantas con revestimiento de madera, tejado a dos aguas, tejado de teja de barro y tablilla

This is a natural gas fueled home and the 6.2KW of solar is a 100% offset for the electric power needs of this home.
12" metal standing seam roofing over garage with Malarkey Vista in Midnight black composition roofing on remainder of roof. Clopay Modern Steel garage doors prepainted black. Cumulus Vantage30 by Eldorado Stone

2400 SF Ranch with all the detail! Built on 12 wooded acres in Tyrone Twp. Livingston County Michigan. This home features Board and Batten siding with Grey Stone accents with a Black Roof. Black beams highlight the Tongue and Groove stained vaulted ceiling in the Living Room and Master Bedroom. White Kitchen with Black granite countertops, Custom bathrooms and LVP flooring throughout make this home a show stopper!
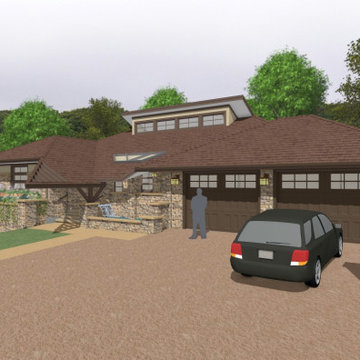
Prairie style house designed with key features of Frank Lloyd Wright's Taliesin.
Modelo de fachada de casa beige y marrón de estilo americano grande de una planta con revestimiento de piedra, tejado a cuatro aguas y tejado de teja de madera
Modelo de fachada de casa beige y marrón de estilo americano grande de una planta con revestimiento de piedra, tejado a cuatro aguas y tejado de teja de madera

Diseño de fachada de casa blanca y negra campestre grande de una planta con revestimiento de aglomerado de cemento, tejado a dos aguas, tejado de varios materiales y panel y listón
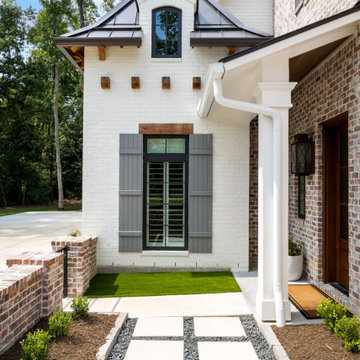
Modelo de fachada de casa blanca y gris grande de dos plantas con revestimiento de ladrillo, tejado a cuatro aguas y tejado de varios materiales

Our Austin studio decided to go bold with this project by ensuring that each space had a unique identity in the Mid-Century Modern style bathroom, butler's pantry, and mudroom. We covered the bathroom walls and flooring with stylish beige and yellow tile that was cleverly installed to look like two different patterns. The mint cabinet and pink vanity reflect the mid-century color palette. The stylish knobs and fittings add an extra splash of fun to the bathroom.
The butler's pantry is located right behind the kitchen and serves multiple functions like storage, a study area, and a bar. We went with a moody blue color for the cabinets and included a raw wood open shelf to give depth and warmth to the space. We went with some gorgeous artistic tiles that create a bold, intriguing look in the space.
In the mudroom, we used siding materials to create a shiplap effect to create warmth and texture – a homage to the classic Mid-Century Modern design. We used the same blue from the butler's pantry to create a cohesive effect. The large mint cabinets add a lighter touch to the space.
---
Project designed by the Atomic Ranch featured modern designers at Breathe Design Studio. From their Austin design studio, they serve an eclectic and accomplished nationwide clientele including in Palm Springs, LA, and the San Francisco Bay Area.
For more about Breathe Design Studio, see here: https://www.breathedesignstudio.com/
To learn more about this project, see here: https://www.breathedesignstudio.com/atomic-ranch

Sumptuous spaces are created throughout the house with the use of dark, moody colors, elegant upholstery with bespoke trim details, unique wall coverings, and natural stone with lots of movement.
The mix of print, pattern, and artwork creates a modern twist on traditional design.

Tall stone walls mark the front entrance of this Rocky Point home. A large driveway design with incorporated grass and a two-car garage with a light grey automatic door is featured in the design of the residence. A lush landscape blooms in the background, while glimpses of the interior of the home are revealed through the floor-to-ceiling glass.
166.327 ideas para fachadas grandes
3
