20.082 ideas para fachadas de una planta grandes
Filtrar por
Presupuesto
Ordenar por:Popular hoy
1 - 20 de 20.082 fotos

Imagen de fachada de casa gris moderna grande de una planta con revestimiento de piedra, tejado plano y tablilla

Ejemplo de fachada de casa negra y negra retro grande de una planta con revestimiento de madera, tejado de un solo tendido y tejado de teja de madera

Lauren Rubenstein Photography
Diseño de fachada de casa blanca tradicional grande de una planta con revestimiento de madera, tejado a dos aguas y tejado de metal
Diseño de fachada de casa blanca tradicional grande de una planta con revestimiento de madera, tejado a dos aguas y tejado de metal

Ward Jewell, AIA was asked to design a comfortable one-story stone and wood pool house that was "barn-like" in keeping with the owner’s gentleman farmer concept. Thus, Mr. Jewell was inspired to create an elegant New England Stone Farm House designed to provide an exceptional environment for them to live, entertain, cook and swim in the large reflection lap pool.
Mr. Jewell envisioned a dramatic vaulted great room with hand selected 200 year old reclaimed wood beams and 10 foot tall pocketing French doors that would connect the house to a pool, deck areas, loggia and lush garden spaces, thus bringing the outdoors in. A large cupola “lantern clerestory” in the main vaulted ceiling casts a natural warm light over the graceful room below. The rustic walk-in stone fireplace provides a central focal point for the inviting living room lounge. Important to the functionality of the pool house are a chef’s working farm kitchen with open cabinetry, free-standing stove and a soapstone topped central island with bar height seating. Grey washed barn doors glide open to reveal a vaulted and beamed quilting room with full bath and a vaulted and beamed library/guest room with full bath that bookend the main space.
The private garden expanded and evolved over time. After purchasing two adjacent lots, the owners decided to redesign the garden and unify it by eliminating the tennis court, relocating the pool and building an inspired "barn". The concept behind the garden’s new design came from Thomas Jefferson’s home at Monticello with its wandering paths, orchards, and experimental vegetable garden. As a result this small organic farm, was born. Today the farm produces more than fifty varieties of vegetables, herbs, and edible flowers; many of which are rare and hard to find locally. The farm also grows a wide variety of fruits including plums, pluots, nectarines, apricots, apples, figs, peaches, guavas, avocados (Haas, Fuerte and Reed), olives, pomegranates, persimmons, strawberries, blueberries, blackberries, and ten different types of citrus. The remaining areas consist of drought-tolerant sweeps of rosemary, lavender, rockrose, and sage all of which attract butterflies and dueling hummingbirds.
Photo Credit: Laura Hull Photography. Interior Design: Jeffrey Hitchcock. Landscape Design: Laurie Lewis Design. General Contractor: Martin Perry Premier General Contractors

Foto de fachada de casa blanca minimalista grande de una planta con revestimiento de vidrio, tejado a dos aguas y tejado de teja de barro

Ranch style house brick painted with a remodeled soffit and front porch. stained wood.
-Blackstone Painters
Diseño de fachada negra moderna grande de una planta con revestimiento de ladrillo
Diseño de fachada negra moderna grande de una planta con revestimiento de ladrillo
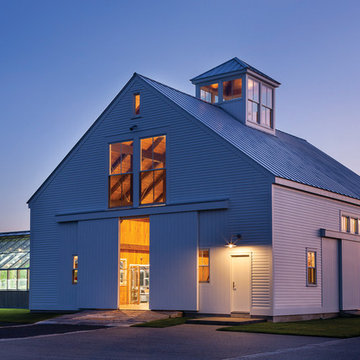
Architect: Michael Waters, AIA, LDa Architecture & Interiors
Photography By: Greg Premru
“This project succeeds not only in creating beautiful architecture, but in making us better understand the nature of the site and context. It has a presence that feels completely rooted in its site and raised above any appeal to fashion. It clarifies local traditions while extending them.”
This single-family residential estate in Upstate New York includes a farmhouse-inspired residence along with a timber-framed barn and attached greenhouse adjacent to an enclosed garden area and surrounded by an orchard. The ultimate goal was to create a home that would have an authentic presence in the surrounding agricultural landscape and strong visual and physical connections to the site. The design incorporated an existing colonial residence, resituated on the site and preserved along with contemporary additions on three sides. The resulting home strikes a perfect balance between traditional farmhouse architecture and sophisticated contemporary living.
Inspiration came from the hilltop site and mountain views, the existing colonial residence, and the traditional forms of New England farm and barn architecture. The house and barn were designed to be a modern interpretation of classic forms.
The living room and kitchen are combined in a large two-story space. Large windows on three sides of the room and at both first and second floor levels reveal a panoramic view of the surrounding farmland and flood the space with daylight. Marvin Windows helped create this unique space as well as the airy glass galleries that connect the three main areas of the home. Marvin Windows were also used in the barn.
MARVIN PRODUCTS USED:
Marvin Ultimate Casement Window
Marvin Ultimate Double Hung Window
Marvin Ultimate Venting Picture Window
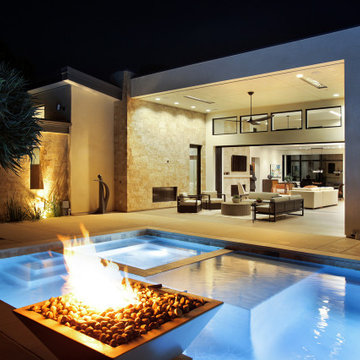
Imagen de fachada de casa beige y gris minimalista grande de una planta con revestimiento de piedra, tejado de un solo tendido y tejado de metal
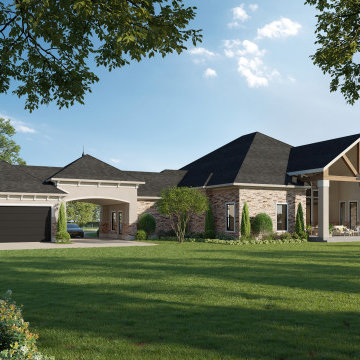
Custom Texas Homes by John Allen our Associate Architect Partner in Houston, Texas
Modelo de fachada de casa beige y gris grande de una planta con revestimiento de ladrillo, tejado a cuatro aguas y tejado de teja de madera
Modelo de fachada de casa beige y gris grande de una planta con revestimiento de ladrillo, tejado a cuatro aguas y tejado de teja de madera
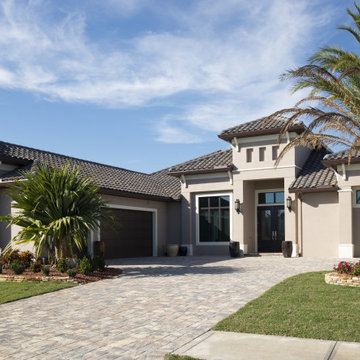
Modern and transitional style front elevation
Diseño de fachada de casa tradicional renovada grande de una planta con revestimiento de estuco, tejado a cuatro aguas y tejado de teja de barro
Diseño de fachada de casa tradicional renovada grande de una planta con revestimiento de estuco, tejado a cuatro aguas y tejado de teja de barro
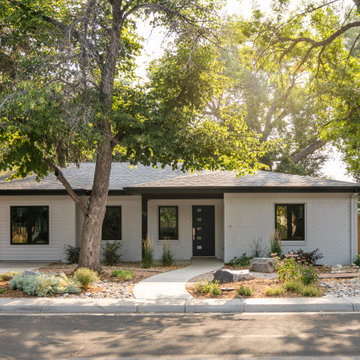
A fun full house remodel of a home originally built in 1946. We opted for a crisp, black and white exterior to flow with the modern, minimalistic vibe on the interior.

Ejemplo de fachada de casa beige y negra vintage grande de una planta con revestimientos combinados, tejado plano, tejado de metal y panel y listón

Foto de fachada de casa blanca y negra moderna grande de una planta con revestimientos combinados, tejado a cuatro aguas, tejado de varios materiales y tablilla
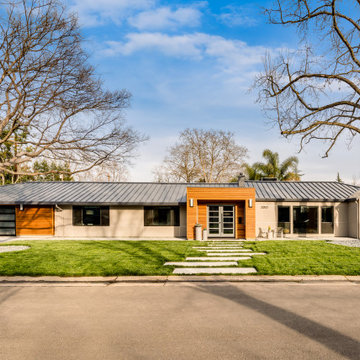
Diseño de fachada de casa gris y gris contemporánea grande de una planta con revestimiento de estuco y tejado de metal
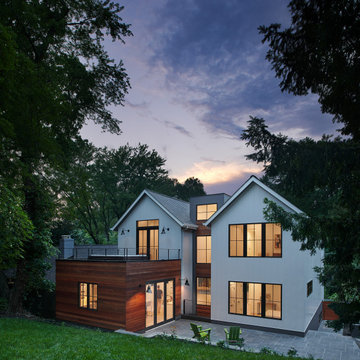
Foto de fachada de casa blanca y negra actual grande de una planta con revestimiento de madera, tejado a dos aguas y tejado de teja de madera
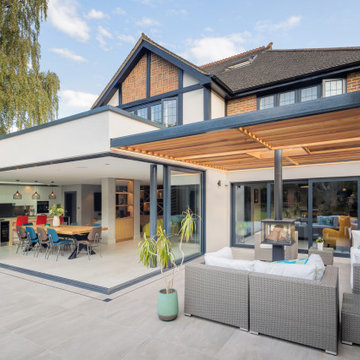
We worked with Concept Eight Architects to achieve the vision of the Glass Slot House. Glazing was a critical part of the vision for the large-scale renovation and extension. A full-width rear extension was added to the back of the property, creating a new, large open plan kitchen, living and dining space. It was vital that each of the architectural glazing elements featured created a consistent, modern aesthetic.
This photo displays the exterior view of the floating corner sliding doors; an integral part of the extension design, operating as a seamless link from the indoor to outdoor entertaining areas.

Designer Lyne Brunet
Imagen de fachada de casa gris y negra campestre grande de una planta con revestimiento de madera, techo de mariposa, tejado de teja de madera y panel y listón
Imagen de fachada de casa gris y negra campestre grande de una planta con revestimiento de madera, techo de mariposa, tejado de teja de madera y panel y listón
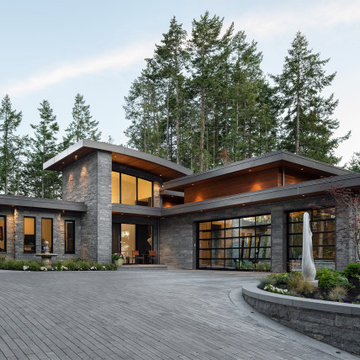
Modelo de fachada de casa gris contemporánea grande de una planta con revestimiento de piedra

Imagen de fachada de casa negra rural grande de una planta con revestimiento de madera, tejado de un solo tendido y tejado de metal

Diseño de fachada de casa negra y negra actual grande de una planta con revestimientos combinados, tejado a dos aguas y tejado de teja de madera
20.082 ideas para fachadas de una planta grandes
1