21.647 ideas para fachadas grandes con tejado a cuatro aguas
Filtrar por
Presupuesto
Ordenar por:Popular hoy
1 - 20 de 21.647 fotos
Artículo 1 de 3
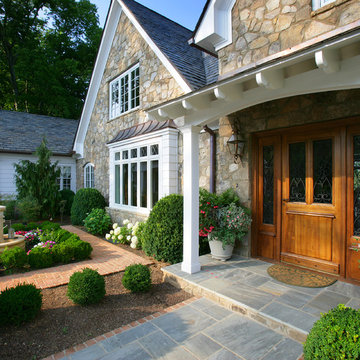
Imagen de fachada de casa beige clásica grande de dos plantas con revestimientos combinados, tejado a cuatro aguas y tejado de teja de madera

Ejemplo de fachada de casa blanca contemporánea grande de una planta con revestimiento de ladrillo, tejado a cuatro aguas y tejado de teja de madera
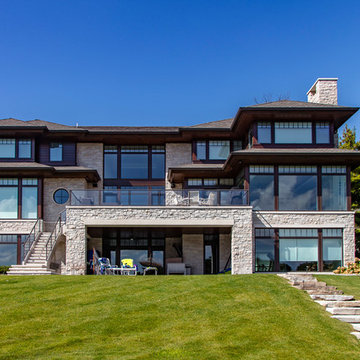
One of the hallmarks of Prairie style architecture is the integration of a home into the surrounding environment. So it is only fitting for a modern Prairie-inspired home to honor its environment through the use of sustainable materials and energy efficient systems to conserve and protect the earth on which it stands. This modern adaptation of a Prairie home in Bloomfield Hills completed in 2015 uses environmentally friendly materials and systems. Geothermal energy provides the home with a clean and sustainable source of power for the heating and cooling mechanisms, and maximizes efficiency, saving on gas and electric heating and cooling costs all year long. High R value foam insulation contributes to the energy saving and year round temperature control for superior comfort indoors. LED lighting illuminates the rooms, both in traditional light fixtures as well as in lighted shelving, display niches, and ceiling applications. Low VOC paint was used throughout the home in order to maintain the purest possible air quality for years to come. The homeowners will enjoy their beautiful home even more knowing it respects the land, because as Thoreau said, “What is the use of a house if you don’t have a decent planet to put it on?”

Modelo de fachada de casa verde minimalista grande de dos plantas con revestimientos combinados, tejado a cuatro aguas y tejado de teja de madera
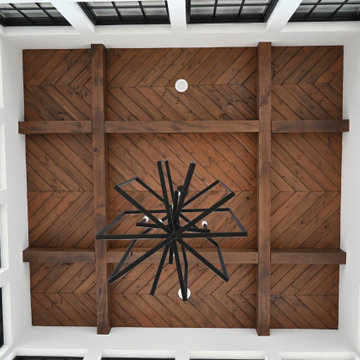
Diseño de fachada de casa blanca y roja contemporánea grande de dos plantas con revestimiento de metal, tejado a cuatro aguas y tejado de teja de barro
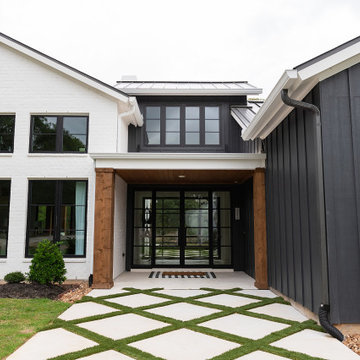
black and white xblack board and batten xblack frame windows xcedar accents xcedar posts xglass entry doors xlight and bright xmodern farmhouse xpainted brick xwhite brick xnatural light xbig front porch x
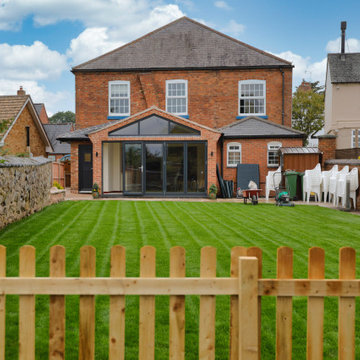
In August 2020, we sought planning permission for a single storey rear extension at Thurlaston Chapel – a Baptist church in Leicestershire.
Thurlaston Chapel had become a growing centre for the community and the extension plans were a conduit for the growing congregation to enjoy and to enable them to cater better in their events that involve the wider community.
We were tasked with designing an extension that not only provided the congregation with a functional space, but also enhanced the area and showcased the original property, its history and character.
The main feature of the design was the addition of a glass gable end and large glass panels in a more contemporary style with grey aluminium frames. These were introduced to frame the outdoor space, highlighting one of the church’s key features – the graveyard – while allowing visitors to see inside the church and the original architectural features of the property, creating a juxtaposition between the new and the old. We also wanted to maximise the beauty of the views and open the property up to the rear garden, providing churchgoers with better enjoyment of the surrounding green space, and bringing the outside in.
Internally, we added a glass partition between the original entrance hall and the new extension to link the spaces together. We also left the original wall of the previous extension in as feature wall to retain some of the original character and created a kitchen area and bar out of the original outbuilding, which we managed to tie into the new extension with a clever hipped roof layout, in order to cater for growing congregation.

Refaced Traditional Colonial home with white Azek PVC trim and James Hardie plank siding. This home is highlighted by a beautiful Palladian window over the front portico and an eye-catching red front door.

This home, with its plastered walls, steeply pitched, tile-clad hipped roof with shallow eaves, and deep-set multi-light windows embellished with rustic wood shutters, is an example of French Norman Provincial architecture.
Architect: Danny Longwill, Two Trees Architecture
Photography: Jim Bartsch
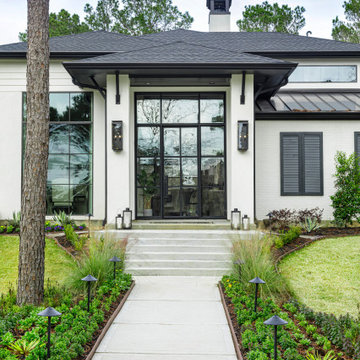
Ejemplo de fachada de casa blanca tradicional renovada grande de dos plantas con revestimiento de ladrillo, tejado de varios materiales y tejado a cuatro aguas
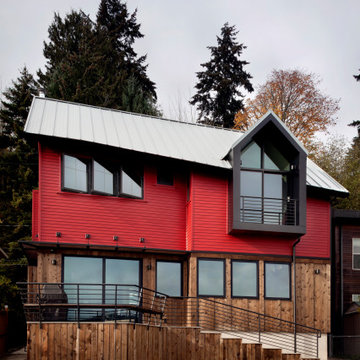
Diseño de fachada de casa multicolor contemporánea grande de dos plantas con revestimiento de madera, tejado a cuatro aguas y tejado de metal

New Construction of 3-story Duplex, Modern Transitional Architecture inside and out
Foto de fachada de casa bifamiliar negra clásica renovada grande de tres plantas con revestimiento de estuco, tejado a cuatro aguas y tejado de teja de madera
Foto de fachada de casa bifamiliar negra clásica renovada grande de tres plantas con revestimiento de estuco, tejado a cuatro aguas y tejado de teja de madera
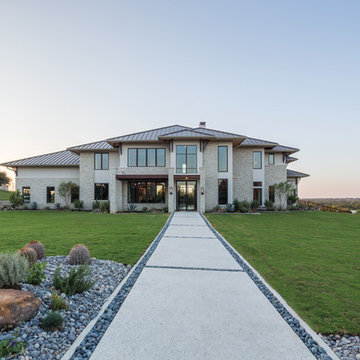
Foto de fachada de casa beige clásica renovada grande de dos plantas con revestimientos combinados, tejado a cuatro aguas y tejado de metal
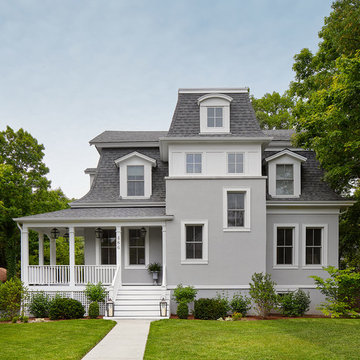
Complete gut rehabilitation and addition of this Second Empire Victorian home. White trim, new stucco, new asphalt shingle roofing with white gutters and downspouts. Awarded the Highland Park, Illinois 2017 Historic Preservation Award in Excellence in Rehabilitation. Custom white kitchen inset cabinets with panelized refrigerator and freezer. Wolf and sub zero appliances. Completely remodeled floor plans. Garage addition with screen porch above. Walk out basement and mudroom.
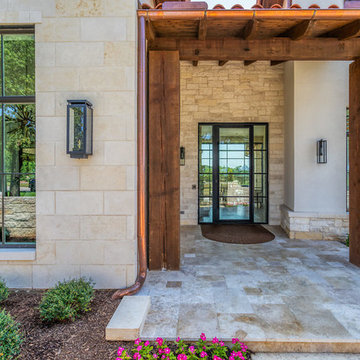
Ejemplo de fachada de casa gris tradicional renovada grande de una planta con revestimiento de piedra, tejado a cuatro aguas y tejado de teja de barro
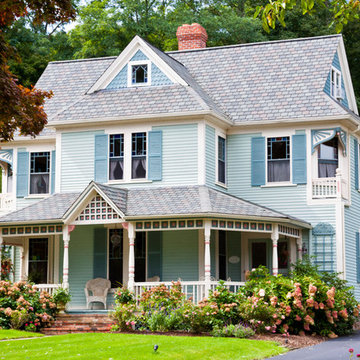
Few housing projects are more larger than replacing an entire roof, however it is a necessary hassle that will eventually have to take place with any home. If your roof’s aging is obvious, or you start to notice visible signs of damage, there is a good chance that regular repairs and maintenance won’t cut it anymore.
That’s where we can help. O’lyn Roofing are the resident authority in roofing for Norwood and beyond, with an expansive array of roofing materials and options along with an extensive amount of experience working on roofs all over Massachusetts. We make sure that your home is protected with a roof that is built to last, and is prepared to withstand the harsh New England winters.
Count on us to deliver with a new roof that is beautiful, strong, and functional. Calls us at +1 (781) 769-8599, or click below for a free estimate on total roof replacement on any of our roofing services!
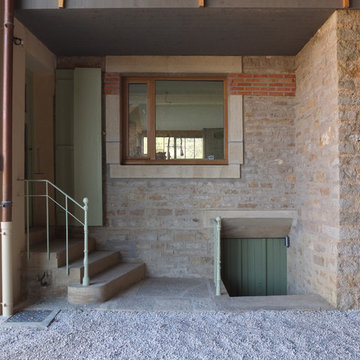
Modification d'une fenêtre existant, mise en place de menuiserie bois
Modelo de fachada de casa beige campestre grande de tres plantas con revestimiento de piedra, tejado a cuatro aguas y tejado de teja de barro
Modelo de fachada de casa beige campestre grande de tres plantas con revestimiento de piedra, tejado a cuatro aguas y tejado de teja de barro
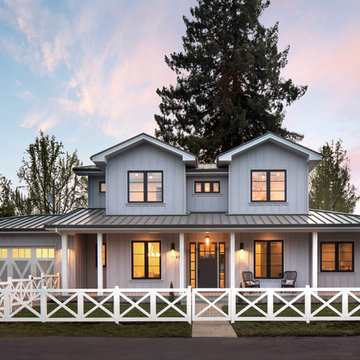
Diseño de fachada de casa blanca de estilo de casa de campo grande de tres plantas con tejado de metal, tejado a cuatro aguas y revestimiento de madera
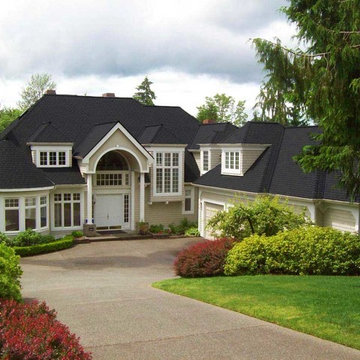
Cornerstone Roofing replaced the Cedar Shake roof on this Woodinville home with CertainTeed Landmark TL Moire Black asphalt composition shingles. The homeowner kindly shared, “Excellent job - thank you. Professional crew and very hard workers.” - Woodinville, WA Homeowner.
Photo Credit: Cornerstone Roofing, Inc.
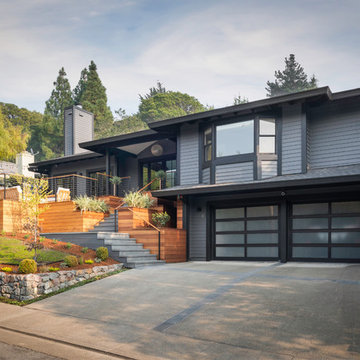
New entry stair using bluestone and batu cladding. New deck and railings. New front door and painted exterior.
Imagen de fachada de casa gris tradicional renovada grande de dos plantas con revestimiento de madera, tejado a cuatro aguas y tejado de teja de madera
Imagen de fachada de casa gris tradicional renovada grande de dos plantas con revestimiento de madera, tejado a cuatro aguas y tejado de teja de madera
21.647 ideas para fachadas grandes con tejado a cuatro aguas
1