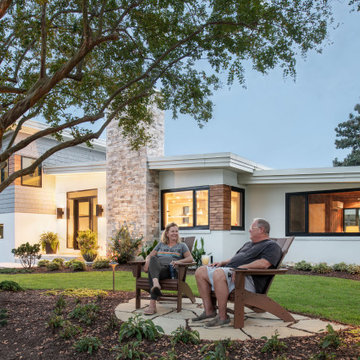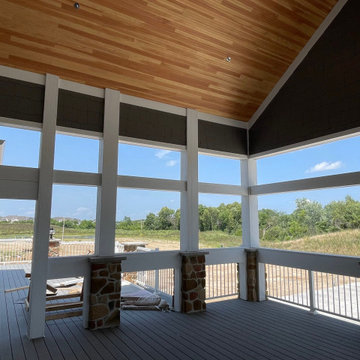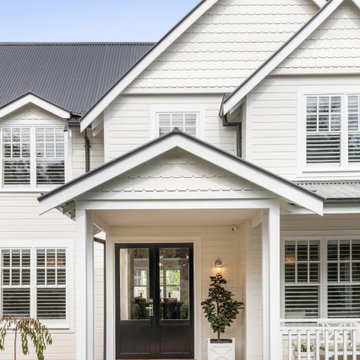1.445 ideas para fachadas grandes con teja
Filtrar por
Presupuesto
Ordenar por:Popular hoy
1 - 20 de 1445 fotos
Artículo 1 de 3

Modelo de fachada de casa verde clásica renovada grande con revestimiento de piedra y teja

A collage of selective materials achieves a new formal pattern reflecting the rhythm of the flow behind. The vertical element, the fireplace, is highlighted with a stone veneer material to contrast with the horizontal massing of the house. The house is finished mainly with stucco and painted wood shingle. Corner windows are emphasized by being connected with a wood plank material.

Complete exterior remodel for three homes on the same property. These houses got a complete exterior and interior remodel, D&G Exteriors oversaw the exterior work. A little bit about the project:
Roof: All three houses got a new roof using Certainteed Landmark Shingles, ice and water, and synthetic underlayment.
Siding: For siding, we removed all the old layers of siding, exposing some areas of rot that had developed. After fixing those areas, we proceeded with the installation of new cedar shingles. As part of the installation, we applied weather barrier, a “breather” membrane to provide drainage and airflow for the shingles, and all new flashing details. All trim
Windows: All windows on all three houses were replaced with new Harvey vinyl windows. We used new construction windows instead of replacement windows so we could properly waterproof them.
Deck: All three houses got a new deck and remodeled porch as well. We used Azek composite decking and railing systems.
Additional: The houses also got new doors and gutters.

Front view of this custom French Country inspired home
Foto de fachada de casa marrón y negra grande de dos plantas con revestimiento de piedra, tejado de teja de madera y teja
Foto de fachada de casa marrón y negra grande de dos plantas con revestimiento de piedra, tejado de teja de madera y teja

Built in 2018, this new custom construction home has a grey exterior, metal roof, and a front farmer's porch.
Imagen de fachada de casa gris y marrón tradicional renovada grande de dos plantas con revestimiento de madera, tejado de metal y teja
Imagen de fachada de casa gris y marrón tradicional renovada grande de dos plantas con revestimiento de madera, tejado de metal y teja

With this home remodel, we removed the roof and added a full story with dormers above the existing two story home we had previously remodeled (kitchen, backyard extension, basement rework and all new windows.) All previously remodeled surfaces (and existing trees!) were carefully preserved despite the extensive work; original historic cedar shingling was extended, keeping the original craftsman feel of the home. Neighbors frequently swing by to thank the homeowners for so graciously expanding their home without altering its character.
Photo: Miranda Estes

Tripp Smith
Diseño de fachada de casa marrón y gris marinera grande de tres plantas con revestimiento de madera, tejado a cuatro aguas, tejado de varios materiales y teja
Diseño de fachada de casa marrón y gris marinera grande de tres plantas con revestimiento de madera, tejado a cuatro aguas, tejado de varios materiales y teja

Ejemplo de fachada de casa marrón y marrón costera grande de tres plantas con revestimiento de madera, tejado a dos aguas, tejado de teja de madera y teja

This harbor-side property is a conceived as a modern, shingle-style lodge. The four-bedroom house comprises two pavilions connected by a bridge that creates an entrance which frames views of Sag Harbor Bay.
The interior layout has been carefully zoned to reflect the family's needs. The great room creates the home’s social core combining kitchen, living and dining spaces that give onto the expansive terrace and pool beyond. A more private, wood-paneled rustic den is housed in the adjoining wing beneath the master bedroom suite.

A wrap around porch that frames out a beautiful Cherry Blossom tree.
Ejemplo de fachada de casa gris y azul clásica renovada grande de tres plantas con revestimientos combinados, tejado a dos aguas, tejado de teja de madera y teja
Ejemplo de fachada de casa gris y azul clásica renovada grande de tres plantas con revestimientos combinados, tejado a dos aguas, tejado de teja de madera y teja

Imagen de fachada de casa gris tradicional renovada grande de dos plantas con revestimientos combinados, tejado a dos aguas, tejado de teja de madera, panel y listón y teja

LP Smartside Staggered Shake Tundra Gray
LP Smartside Snowscape White Trim
Ejemplo de fachada gris contemporánea grande con revestimiento de aglomerado de cemento y teja
Ejemplo de fachada gris contemporánea grande con revestimiento de aglomerado de cemento y teja

Classic lake home architecture that's open and inviting. Beautiful views up the driveway with all the rooms getting lake views on the southern side (lake).

Foto de fachada de casa blanca y negra grande de dos plantas con revestimiento de aglomerado de cemento, tejado a cuatro aguas, tejado de varios materiales y teja

Our clients were relocating from the upper peninsula to the lower peninsula and wanted to design a retirement home on their Lake Michigan property. The topography of their lot allowed for a walk out basement which is practically unheard of with how close they are to the water. Their view is fantastic, and the goal was of course to take advantage of the view from all three levels. The positioning of the windows on the main and upper levels is such that you feel as if you are on a boat, water as far as the eye can see. They were striving for a Hamptons / Coastal, casual, architectural style. The finished product is just over 6,200 square feet and includes 2 master suites, 2 guest bedrooms, 5 bathrooms, sunroom, home bar, home gym, dedicated seasonal gear / equipment storage, table tennis game room, sauna, and bonus room above the attached garage. All the exterior finishes are low maintenance, vinyl, and composite materials to withstand the blowing sands from the Lake Michigan shoreline.

This weekend summer cottage was designed and built prior to me meeting the client for the first time. As a beach house my job was to make the home casual and ocean friendly for the family of four. Exposing the client to art was fun and exciting for both of us. I'm not sure which was more of a stretch for them, the contemporary paintings in the dining room or the Japanese screen from the 1800's.

A custom, craftsman-style lake house
Photo by Ashley Avila Photography
Diseño de fachada de casa azul y negra de estilo americano grande de tres plantas con revestimientos combinados, tejado a dos aguas, tejado de teja de madera y teja
Diseño de fachada de casa azul y negra de estilo americano grande de tres plantas con revestimientos combinados, tejado a dos aguas, tejado de teja de madera y teja

Modelo de fachada de casa gris y gris rústica grande con revestimiento de madera, tejado a dos aguas, tejado de varios materiales y teja

This Transitional Craftsman was originally built in 1904, and recently remodeled to replace unpermitted additions that were not to code. The playful blue exterior with white trim evokes the charm and character of this home.

Weatherboard home new build by Jigsaw Projects. This home is a white weatherboard character home.
Diseño de fachada de casa blanca y negra grande de dos plantas con revestimiento de aglomerado de cemento, tejado a dos aguas, tejado de metal y teja
Diseño de fachada de casa blanca y negra grande de dos plantas con revestimiento de aglomerado de cemento, tejado a dos aguas, tejado de metal y teja
1.445 ideas para fachadas grandes con teja
1