92 ideas para fachadas azules grandes
Filtrar por
Presupuesto
Ordenar por:Popular hoy
1 - 20 de 92 fotos
Artículo 1 de 3

A wrap around porch that frames out a beautiful Cherry Blossom tree.
Ejemplo de fachada de casa gris y azul clásica renovada grande de tres plantas con revestimientos combinados, tejado a dos aguas, tejado de teja de madera y teja
Ejemplo de fachada de casa gris y azul clásica renovada grande de tres plantas con revestimientos combinados, tejado a dos aguas, tejado de teja de madera y teja
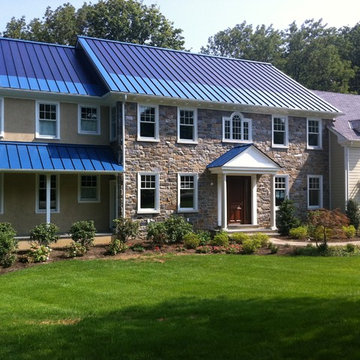
This ocean blue metal roof features a 5 kw solar thin film system that laminates directly to the standing seam panels. By Global Home Improvement
Ejemplo de fachada marrón y azul tradicional grande de dos plantas con revestimiento de piedra y tejado de metal
Ejemplo de fachada marrón y azul tradicional grande de dos plantas con revestimiento de piedra y tejado de metal

Imagen de fachada de casa multicolor y azul de estilo americano grande de dos plantas con revestimientos combinados, tejado a dos aguas, tejado de teja de madera y teja
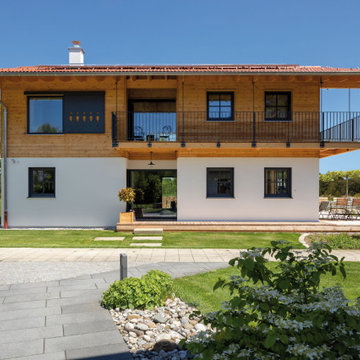
Ein Vitalhaus in perfekter Vollendung. Ein Ort voller Schönheit, Wohlfühlqualität und Sorglosigkeit. Regnauer erkennt das Gute im Traditionellen und holt es mit Liesl ins Hier und Jetzt - in bewusster Neuinterpretation, in gekonnter Übertragung auf die Bedürfnisse und Komfortansprüche von heute. Und von morgen. In Architektur und Ästhetik, in Funktionalität und Technik.

Rear exterior looking back towards the house from the small walled garden.
Ejemplo de fachada de casa pareada azul ecléctica grande con revestimiento de ladrillo, tejado a dos aguas y tejado de teja de barro
Ejemplo de fachada de casa pareada azul ecléctica grande con revestimiento de ladrillo, tejado a dos aguas y tejado de teja de barro
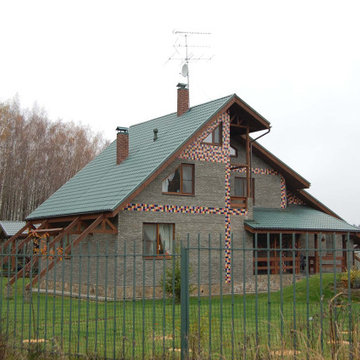
Жилой дом 250 м2.
Жилой дом для 3-х поколений одной семьи. Бабушка, дедушка, родители, семья дочери , сын большая собака. Особенность дома в том, что он состоит из двух независимых половин. В одной живут старшие родители ( бабушка и дедушка). В другой родители и дети . В каждой половине – своя кухня, несколько санузлов, спальни, имеется свой выход на улицу. При необходимости одна из половин может быть полностью закрыта, а вторая при этом продолжит функционировать автономно. Интерьер дома выполнен в светлой позитивной гамме. Уже на этапе проектирования были продуманы все зоны хранения , работы и отдыха. Это позволило сократить количество мебели до минимума. Одним из условий было – соединение под одной крышей всех возможных функций загородного участка. В зоне, являющейся соединительной между половинами дома находится большое пространство с бассейном с противотоком, баней, комнатой отдыха, небольшой постирочной.
Основные декоративные элементы интерьера находятся в двух гостиных. В половине старшего поколения - это двусветное пространство с уютной лежанкой на антресолях, небольшая печь – камин, акцентная стена с декоративной нишей, где стоят милые мелочи. В большой гостиной основной части дома – разделителем между кухней– столовой и гостиной служит очаговый камин, открытый на обе стороны, что позволяет любоваться огнём и из столовой, и с дивана. Камин –не только декоративный. В холодные зимы он хорошо помогает радиаторам поддерживать тепло в доме.
Фасады стилистически перекликаются с интерьерами. Дом облицован серым декоративным кирпичом и имеет нарядные вставки из яркой керамической плитки .
Элементы участка - детская площадка, беседка – барбекю, мастерская, даже собачья будка выполнены в общем ключе . Их рисунок подчинён дизайну основного дома. Весь участок с постройками , растениями , дорожками, прудиками очень гармоничен и создаёт полностью законченную композицию.
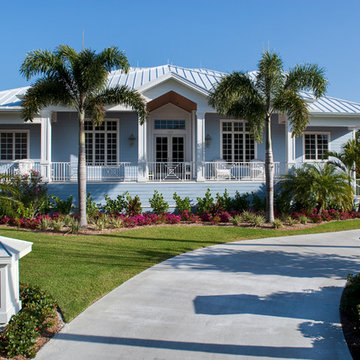
Ejemplo de fachada de casa azul y azul tradicional grande de una planta con tejado a la holandesa, revestimiento de ladrillo, tejado de teja de madera y panel y listón

Custom dark blue A-frame cabin with second flood balcony.
Foto de fachada de casa azul y azul rústica grande de tres plantas con revestimientos combinados, tejado a dos aguas, tejado de teja de madera y panel y listón
Foto de fachada de casa azul y azul rústica grande de tres plantas con revestimientos combinados, tejado a dos aguas, tejado de teja de madera y panel y listón

Our design solution was to literally straddle the old building with an almost entirely new shell of Strawbale, hence the name Russian Doll House. A house inside a house. Keeping the existing frame, the ceiling lining and much of the internal partitions, new strawbale external walls were placed out to the verandah line and a steeper pitched truss roof was supported over the existing post and beam structure. A couple of perpendicular gable roof forms created some additional floor area and also taller ceilings.
The house is designed with Passive house principles in mind. It requires very little heating over Winter and stays naturally cool in Summer.
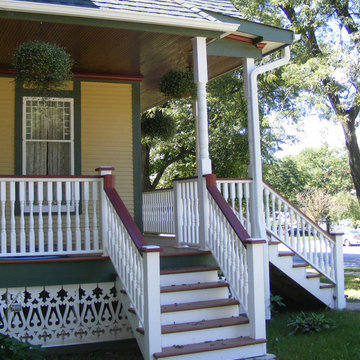
2-story addition to this historic 1894 Princess Anne Victorian. Family room, new full bath, relocated half bath, expanded kitchen and dining room, with Laundry, Master closet and bathroom above. Wrap-around porch with gazebo.
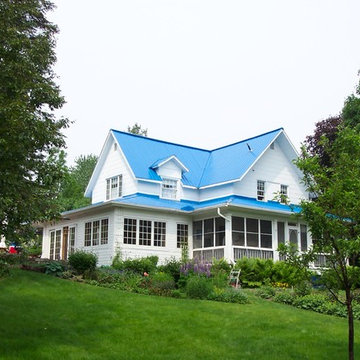
Foto de fachada de casa blanca y azul campestre grande de dos plantas con revestimiento de madera, tejado a dos aguas y tejado de metal
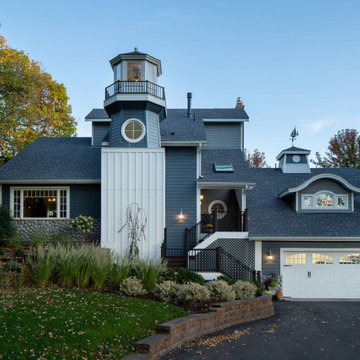
Road side view of beautiful lake side home.
Diseño de fachada de casa azul y azul costera grande de tres plantas con revestimiento de madera, tejado a dos aguas, tejado de teja de madera y panel y listón
Diseño de fachada de casa azul y azul costera grande de tres plantas con revestimiento de madera, tejado a dos aguas, tejado de teja de madera y panel y listón
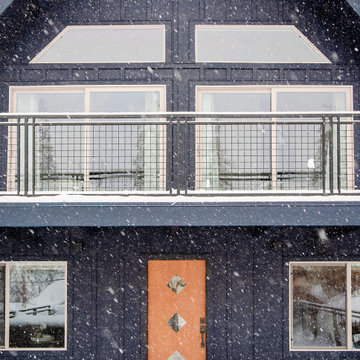
Custom dark blue A-Frame cabin with second floor balcony getting some fresh snow.
Modelo de fachada de casa azul y azul rústica grande de tres plantas con revestimientos combinados, tejado a dos aguas, tejado de teja de madera y panel y listón
Modelo de fachada de casa azul y azul rústica grande de tres plantas con revestimientos combinados, tejado a dos aguas, tejado de teja de madera y panel y listón
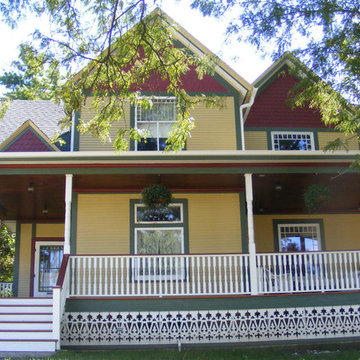
2-story addition to this historic 1894 Princess Anne Victorian. Family room, new full bath, relocated half bath, expanded kitchen and dining room, with Laundry, Master closet and bathroom above. Wrap-around porch with gazebo.
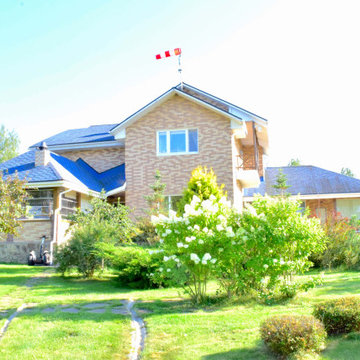
Жилой дом 350 м2.
Жилой дом для семьи из 3-х человек. По желанию заказчиков под одной крышей собраны и жилые помещения, мастерская, зона бассейна и бани. На улице, но под общей крышей находится летняя кухня и зона барбекю. Интерьеры выполнены в строгом классическом стиле. Холл отделён от зоны гостиной и кухни – столовой конструкцией из порталов, выполненной из натурального дерева по индивидуальному проекту. В интерьерах применено множество индивидуальных изделий: витражные светильники, роспись, стеллажи для библиотеки.
Вместе с домом проектировался у участок. Благодаря этому удалось создать единую продуманную композицию , учесть множество нюансов, и заложить основы будущих элементов архитектуры участка, которые будут воплощены в будущем.
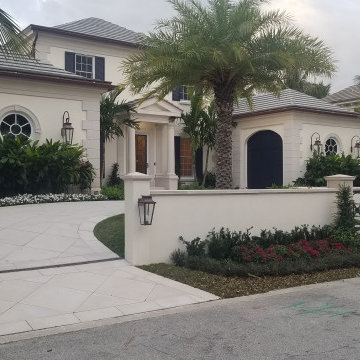
Ground-up, two-story custom home on Palm Beach Island, Florida. Transitional style, European Oak floors, Barclay Taylor Freestanding tub, Delta Brizo hardware, Sub Zero Wolf and Electrolux appliance packages, tropical landscape, custom cabinetry, and woodworking.

店舗のオープンテラス
板塀に囲まれた空間。
Diseño de fachada de casa blanca y azul urbana grande de dos plantas con revestimientos combinados, tejado de un solo tendido, tejado de metal y tablilla
Diseño de fachada de casa blanca y azul urbana grande de dos plantas con revestimientos combinados, tejado de un solo tendido, tejado de metal y tablilla
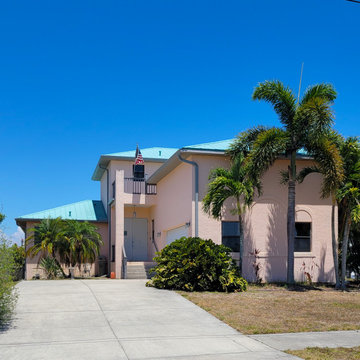
Diseño de fachada de casa rosa y azul marinera grande de dos plantas con revestimiento de estuco, tejado a cuatro aguas y tejado de metal
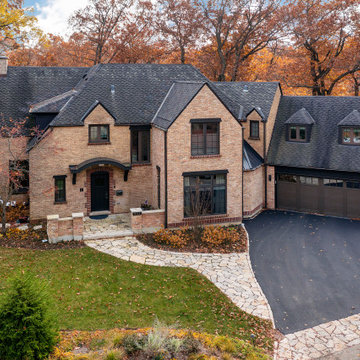
Modelo de fachada de casa azul clásica renovada grande de dos plantas con revestimiento de ladrillo
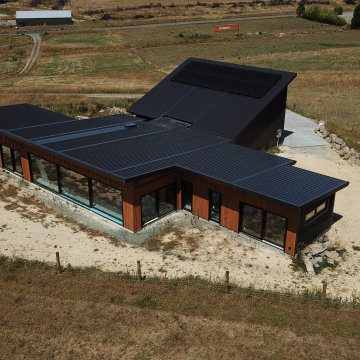
Diseño de fachada de casa marrón y azul actual grande de una planta con revestimientos combinados, tejado plano, tejado de metal y panel y listón
92 ideas para fachadas azules grandes
1