3.741 ideas para fachadas grandes con revestimiento de hormigón
Filtrar por
Presupuesto
Ordenar por:Popular hoy
1 - 20 de 3741 fotos
Artículo 1 de 3
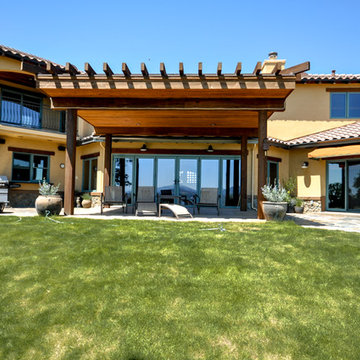
Imagen de fachada amarilla mediterránea grande de dos plantas con revestimiento de hormigón y tejado a dos aguas
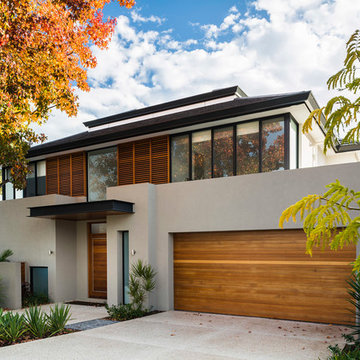
Modelo de fachada gris contemporánea grande de dos plantas con revestimiento de hormigón
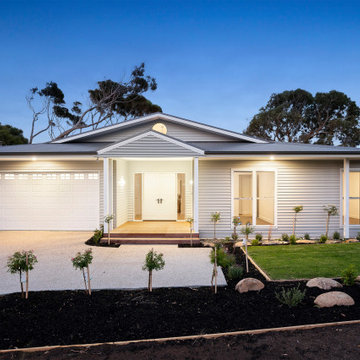
The award-winning local designer has embraced Coastal & Hampton style concepts to present this outstanding single storey brand new home.
Double doors open to a grand entry featuring 5-metre high ceilings providing a real sense of space and luxury. The open plan living and dining room connect seamlessly with a stunning designer kitchen; complete with integrated European appliances and a huge butler’s pantry with additional storage.
The exceptionally designed floorplan provides zoned living for any multi-generational extended family. Featuring four double bedrooms each with a walk-in robe, two bedrooms complete with ensuite; the additional two generously sized bedrooms share the luxe main bathroom. A relaxed family room opens onto a north facing deck offering a wonderful space to entertain outdoors, while looking out to the private rear garden and sparkling inground pool.
Features include, gas pebble fire, reverse cycle heating and cooling, 6 star energy rating, solar pool heating, double garage and fully landscaped gardens.

The Springvale with the Majura Facade a stunning display home you will adore visiting, for the inspiring and entertaining styling.
Modelo de fachada de casa blanca vintage grande de una planta con revestimiento de hormigón, tejado de metal y tejado a cuatro aguas
Modelo de fachada de casa blanca vintage grande de una planta con revestimiento de hormigón, tejado de metal y tejado a cuatro aguas

jack lovel
Imagen de fachada de casa gris actual grande de una planta con revestimiento de hormigón, tejado plano y tejado de metal
Imagen de fachada de casa gris actual grande de una planta con revestimiento de hormigón, tejado plano y tejado de metal

Ejemplo de fachada de casa gris moderna grande de una planta con revestimiento de hormigón y tejado plano
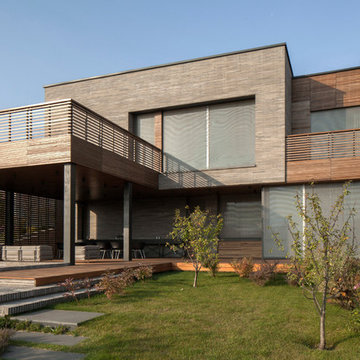
Foto de fachada de casa gris minimalista grande de dos plantas con revestimiento de hormigón y tejado plano
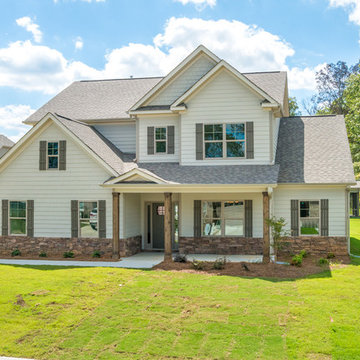
Imagen de fachada de casa beige de estilo americano grande de dos plantas con revestimiento de hormigón, tejado a dos aguas y tejado de teja de madera
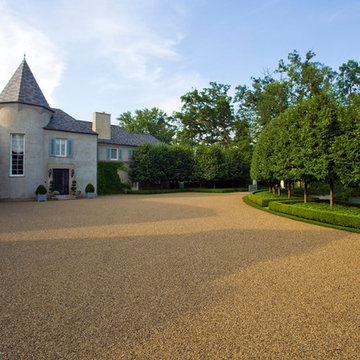
Credit: Linda Oyama Bryan
Foto de fachada de casa beige minimalista grande de dos plantas con revestimiento de hormigón, tejado a dos aguas y tejado de teja de barro
Foto de fachada de casa beige minimalista grande de dos plantas con revestimiento de hormigón, tejado a dos aguas y tejado de teja de barro
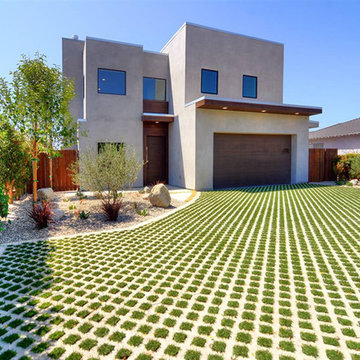
Ejemplo de fachada de casa gris moderna grande de dos plantas con revestimiento de hormigón y tejado plano

Modern mountain aesthetic in this fully exposed custom designed ranch. Exterior brings together lap siding and stone veneer accents with welcoming timber columns and entry truss. Garage door covered with standing seam metal roof supported by brackets. Large timber columns and beams support a rear covered screened porch. (Ryan Hainey)
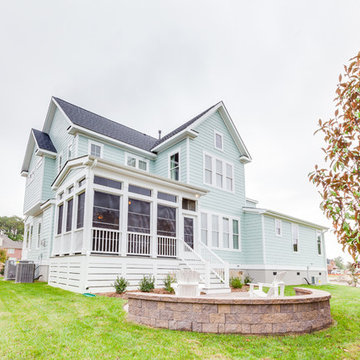
Jonathan Edwards
Modelo de fachada azul marinera grande de dos plantas con revestimiento de hormigón y tejado a dos aguas
Modelo de fachada azul marinera grande de dos plantas con revestimiento de hormigón y tejado a dos aguas
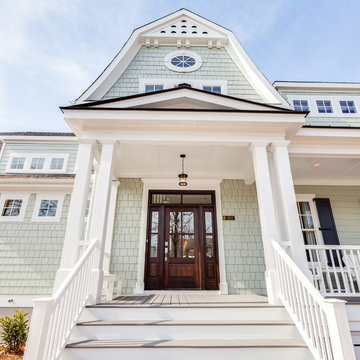
Jonathan Edwards Media
Modelo de fachada verde costera grande de dos plantas con revestimiento de hormigón
Modelo de fachada verde costera grande de dos plantas con revestimiento de hormigón
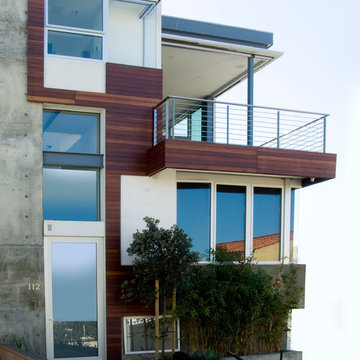
Ultra modern whole house remodel including balcony and patio area
Custom Design & Construction
Ejemplo de fachada de casa multicolor moderna grande de dos plantas con revestimiento de hormigón y tejado plano
Ejemplo de fachada de casa multicolor moderna grande de dos plantas con revestimiento de hormigón y tejado plano
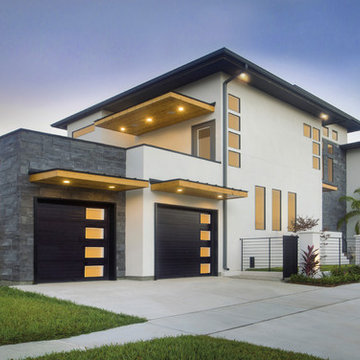
Imagen de fachada de casa blanca minimalista grande de dos plantas con revestimiento de hormigón y tejado plano
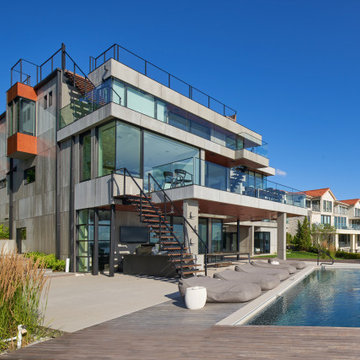
The site for this waterfront residence is located on the
Great Neck Peninsula, facing west to views of NYC and
the borough bridges. When purchased, there existed a
50-year-old house and pool structurally condemned
which required immediate removal. Once the site was
cleared, a year was devoted to stabilizing the seawall
and hill to accommodate the newly proposed home.
The lot size, shape and relationship to an easement
access road, overlaid with strict zoning regulations was
a key factor in the organization of the client’s program
elements. The arc contour of the easement road and
required setback informed the front facade shape,
which was designed as a privacy screen, as adjacent
homes are in close proximity. Due to strict height
requirements the house from the street appears to be
one story and then steps down the hill allowing for
three fully occupiable floors. The local jurisdiction also
granted special approval accepting the design of the
garage, within the front set back, as its roof is level with
the roadbed and fully landscaped. A path accesses a
hidden door to the bedroom level of the house. The
garage is accessed through a semicircular driveway
that leads to a depressed entry courtyard, offering
privacy to the main entrance.
The configuration of the home is a U-shape surrounding a
rear courtyard. This shape, along with suspended pods
assures water views to all occupants while not
compromising privacy from the adjacent homes.
The house is constructed on a steel frame, clad with fiber
cement, resin panels and an aluminum curtain wall
system. All roofs are accessible as either decks or
landscaped garden areas.
The lower level accesses decks, an outdoor kitchen, and
pool area which are perched on the edge of the upper
retaining wall.

Hamptons inspired with a contemporary Aussie twist, this five-bedroom home in Ryde was custom designed and built by Horizon Homes to the specifications of the owners, who wanted an extra wide hallway, media room, and upstairs and downstairs living areas. The ground floor living area flows through to the kitchen, generous butler's pantry and outdoor BBQ area overlooking the garden.
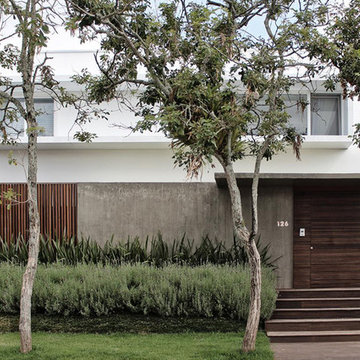
En la entrada de la casa la fachada blanca de dos plantas se humaniza adelantando el hall de entrada y una marquesina de protección combinando el hormigón visto de aspecto rústico y la madera.
Jardín de entrada: Juliana Castro.
Fotografía: Ilê Sartuzi & Lara Girardi.
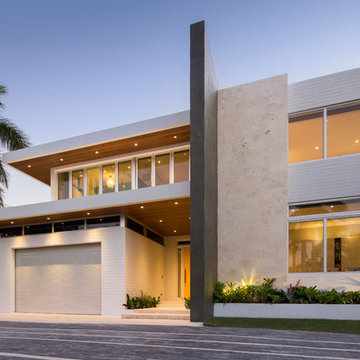
Architectural photography by Libertad Rodriguez / Phl & Services
Diseño de fachada de casa blanca actual grande de dos plantas con revestimiento de hormigón, tejado plano y tejado de varios materiales
Diseño de fachada de casa blanca actual grande de dos plantas con revestimiento de hormigón, tejado plano y tejado de varios materiales
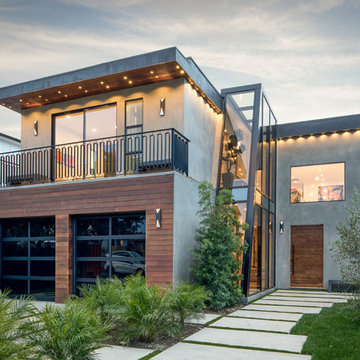
Tyler J Hogan / www.tylerjhogan.com
Diseño de fachada de casa gris actual grande de dos plantas con revestimiento de hormigón y tejado plano
Diseño de fachada de casa gris actual grande de dos plantas con revestimiento de hormigón y tejado plano
3.741 ideas para fachadas grandes con revestimiento de hormigón
1