984 ideas para fachadas grandes con techo verde
Filtrar por
Presupuesto
Ordenar por:Popular hoy
1 - 20 de 984 fotos

The Yin-Yang House is a net-zero energy single-family home in a quiet Venice, CA neighborhood. The design objective was to create a space for a large and growing family with several children, which would create a calm, relaxed and organized environment that emphasizes public family space. The home also serves as a place to entertain, and a welcoming space for teenagers as they seek social space with friends.
The home is organized around a series of courtyards and other outdoor spaces that integrate with the interior of the house. Facing the street the house appears to be solid. However, behind the steel entry door is a courtyard, which reveals the indoor-outdoor nature of the house behind the solid exterior. From the entry courtyard, the entire space to the rear garden wall can be seen; the first clue of the home’s spatial connection between inside and out. These spaces are designed for entertainment, and the 40 foot sliding glass door to the living room enhances the harmonic relationship of the main room, allowing the owners to host many guests without the feeling of being overburdened.
The tensions of the house’s exterior are subtly underscored by a 12-inch steel band that hews close to, but sometimes rises above or falls below the floor line of the second floor – a continuous loop moving inside and out like a pen that is never lifted from the page, but reinforces the intent to spatially weave together the indoors with the outside as a single space.
Scale manipulation also plays a formal role in the design of the structure. From the rear, the house appears to be a single-story volume. The large master bedroom window and the outdoor steps are scaled to support this illusion. It is only when the steps are animated with people that one realizes the true scale of the house is two stories.
The kitchen is the heart of the house, with an open working area that allows the owner, an accomplished chef, to converse with friends while cooking. Bedrooms are intentionally designed to be very small and simple; allowing for larger public spaces, emphasizing the family over individual domains. The breakfast room looks across an outdoor courtyard to the guest room/kids playroom, establishing a visual connection while defining the separation of uses. The children can play outdoors while under adult supervision from the dining area or the office, or do homework in the office while adults occupy the adjacent outdoor or indoor space.
Many of the materials used, including the bamboo interior, composite stone and tile countertops and bathroom finishes are recycled, and reinforce the environmental DNA of the house, which also has a green roof. Blown-in cellulose insulation, radiant heating and a host of other sustainable features aids in the performance of the building’s heating and cooling.
The active systems in the home include a 12 KW solar photovoltaic panel system, the largest such residential system available on the market. The solar panels also provide shade from the sun, preventing the house from becoming overheated. The owners have been in the home for over nine months and have yet to receive a power bill.

The swimming pool sits between the main living wing and the upper level family wing. The master bedroom has a private terrace with forest views. Below is a pool house sheathed with zinc panels with an outdoor shower facing the forest.
Photographer - Peter Aaron
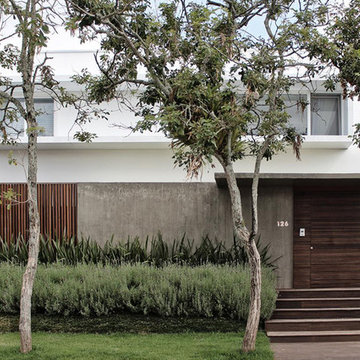
En la entrada de la casa la fachada blanca de dos plantas se humaniza adelantando el hall de entrada y una marquesina de protección combinando el hormigón visto de aspecto rústico y la madera.
Jardín de entrada: Juliana Castro.
Fotografía: Ilê Sartuzi & Lara Girardi.
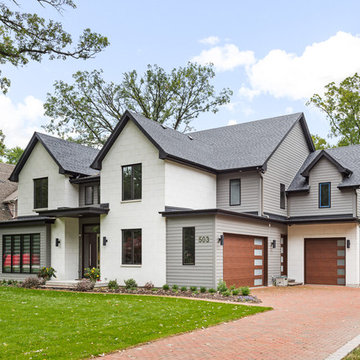
Picture Perfect House
Imagen de fachada de casa blanca contemporánea grande de dos plantas con revestimiento de piedra, tejado a cuatro aguas y techo verde
Imagen de fachada de casa blanca contemporánea grande de dos plantas con revestimiento de piedra, tejado a cuatro aguas y techo verde
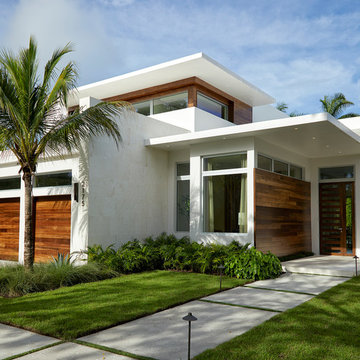
Daniel Newcomb photography
Foto de fachada de casa blanca moderna grande de dos plantas con tejado plano, revestimiento de estuco y techo verde
Foto de fachada de casa blanca moderna grande de dos plantas con tejado plano, revestimiento de estuco y techo verde
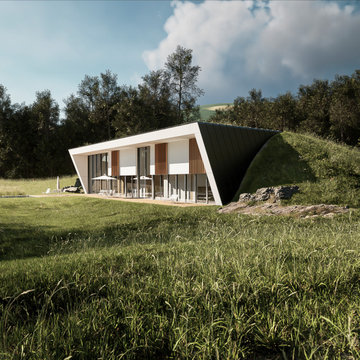
Ejemplo de fachada de casa gris actual grande de dos plantas con revestimiento de metal, tejado plano y techo verde

Ejemplo de fachada de casa gris contemporánea grande de dos plantas con tejado de un solo tendido, revestimientos combinados y techo verde

Pierre Galant
Imagen de fachada de casa verde de estilo americano grande de dos plantas con revestimiento de madera, tejado a dos aguas y techo verde
Imagen de fachada de casa verde de estilo americano grande de dos plantas con revestimiento de madera, tejado a dos aguas y techo verde
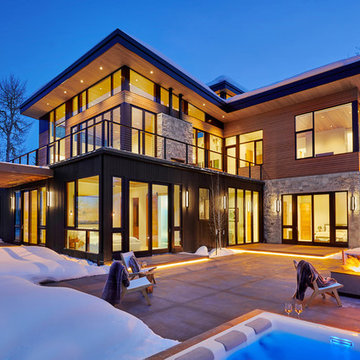
Diseño de fachada de casa multicolor actual grande de dos plantas con revestimiento de madera, tejado plano y techo verde
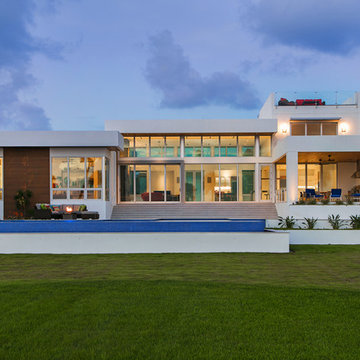
Ryan Gamma
Modelo de fachada de casa blanca moderna grande de tres plantas con revestimientos combinados, tejado plano y techo verde
Modelo de fachada de casa blanca moderna grande de tres plantas con revestimientos combinados, tejado plano y techo verde
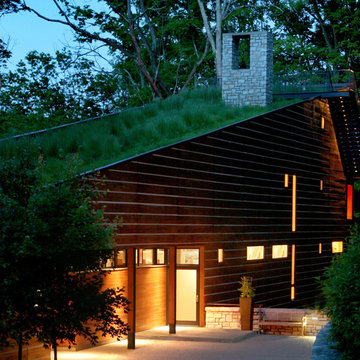
Taking its cues from both persona and place, this residence seeks to reconcile a difficult, walnut-wooded site with the late client’s desire to live in a log home in the woods. The residence was conceived as a 24 ft x 150 ft linear bar rising into the trees from northwest to southeast. Positioned according to subdivision covenants, the structure bridges 40 ft across an existing intermittent creek, thereby preserving the natural drainage patterns and habitat. The residence’s long and narrow massing allowed many of the trees to remain, enabling the client to live in a wooded environment. A requested pool “grotto” and porte cochere complete the site interventions. The structure’s section rises successively up a cascading stair to culminate in a glass-enclosed meditative space (known lovingly as the “bird feeder”), providing access to the grass roof via an exterior stair. The walnut trees, cleared from the site during construction, were locally milled and returned to the residence as hardwood flooring.
Photo Credit: Eric Williams (Sophisticated Living magazine)
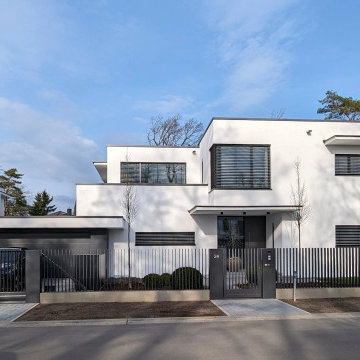
Ejemplo de fachada de casa moderna grande de dos plantas con revestimiento de estuco, tejado plano y techo verde
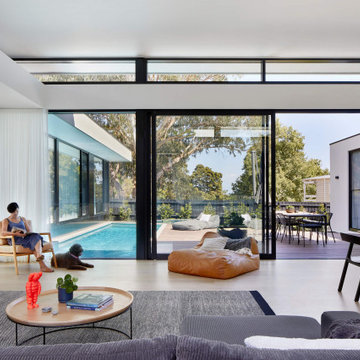
This Architecture glass house features full height windows with clean concrete and simplistic form in Mount Eliza.
We love how the generous natural sunlight fills into open living dining, kitchen and bedrooms through the large windows.
Overall, the glasshouse connects from outdoor to indoor promotes its openness to the green leafy surroundings. The different ceiling height and cantilevered bedroom gives a light and floating feeling that mimics the wave of the nearby Mornington beach.
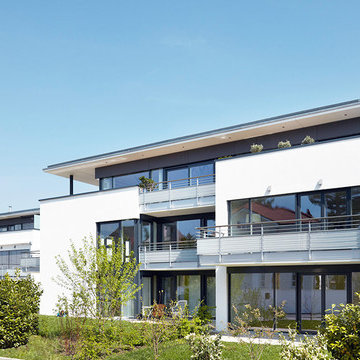
© Copyright Loweg Architekten
Ejemplo de fachada blanca contemporánea grande de tres plantas con revestimiento de estuco, tejado plano y techo verde
Ejemplo de fachada blanca contemporánea grande de tres plantas con revestimiento de estuco, tejado plano y techo verde
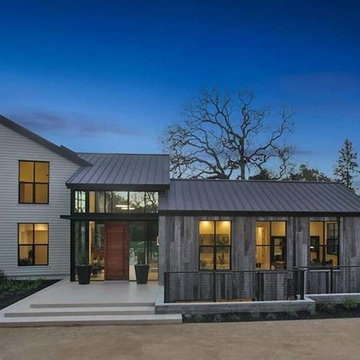
Diseño de fachada de casa gris moderna grande de una planta con revestimientos combinados, tejado a cuatro aguas y techo verde
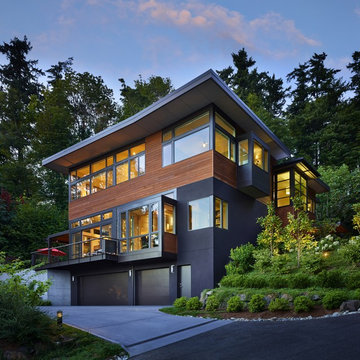
Benjamin Benschneider
Diseño de fachada de casa multicolor contemporánea grande de tres plantas con revestimiento de madera, tejado plano y techo verde
Diseño de fachada de casa multicolor contemporánea grande de tres plantas con revestimiento de madera, tejado plano y techo verde
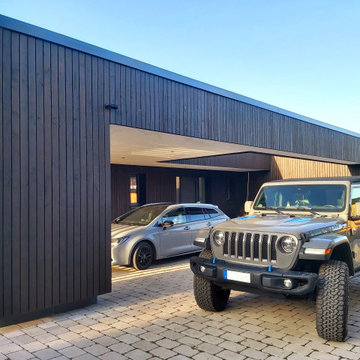
Haus R wurde als quadratischer Wohnkörper konzipert, welcher sich zur Erschließungsseite differenziert. Mit seinen großzügigen Wohnbereichen öffnet sich das ebenerdige Gebäude zu den rückwärtigen Freiflächen und fließt in den weitläufigen Außenraum.
Eine gestaltprägende Holzverschalung im Außenbereich, akzentuierte Materialien im Innenraum, sowie die Kombination mit großformatigen Verglasungen setzen das Gebäude bewußt in Szene.
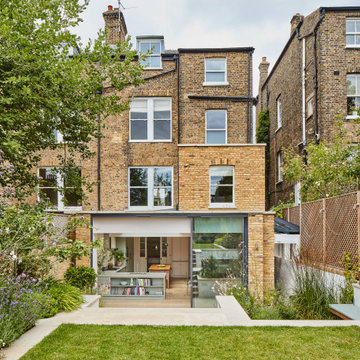
Big sliding doors integrate the inside and outside of the house. The nice small framed aluminium doors are as high as the extension.
Modelo de fachada de casa bifamiliar beige actual grande de una planta con revestimiento de ladrillo, tejado plano y techo verde
Modelo de fachada de casa bifamiliar beige actual grande de una planta con revestimiento de ladrillo, tejado plano y techo verde
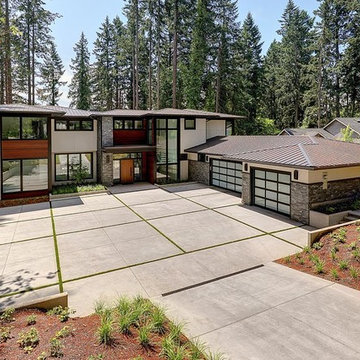
Imagen de fachada de casa blanca contemporánea grande de dos plantas con revestimientos combinados, tejado a cuatro aguas y techo verde
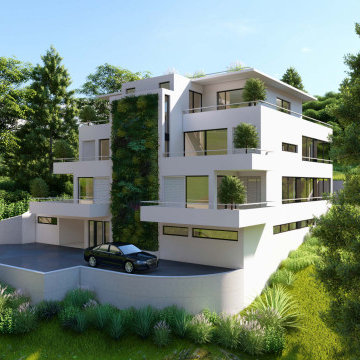
Imagen de fachada de casa blanca actual grande de tres plantas con revestimiento de hormigón, tejado plano y techo verde
984 ideas para fachadas grandes con techo verde
1