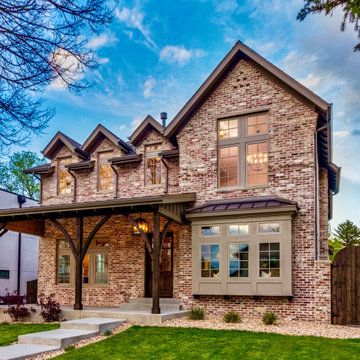166.300 ideas para fachadas grandes
Filtrar por
Presupuesto
Ordenar por:Popular hoy
81 - 100 de 166.300 fotos
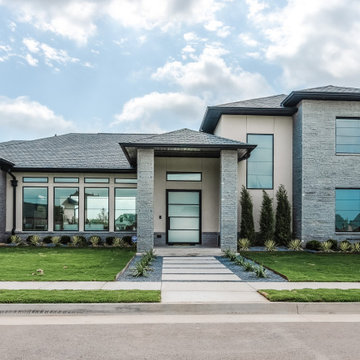
Front elevation
Foto de fachada de casa gris minimalista grande de dos plantas con revestimiento de piedra y tejado de teja de madera
Foto de fachada de casa gris minimalista grande de dos plantas con revestimiento de piedra y tejado de teja de madera
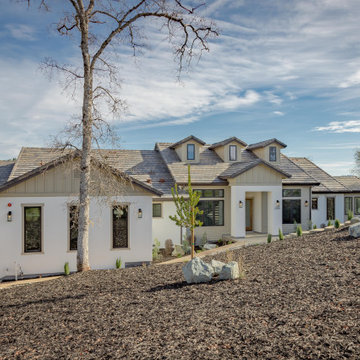
Imagen de fachada de casa blanca clásica renovada grande de una planta con revestimientos combinados, tejado a dos aguas y tejado de teja de barro

Modelo de fachada de casa multicolor y gris campestre grande de una planta con revestimiento de ladrillo, tejado a cuatro aguas y tejado de teja de madera
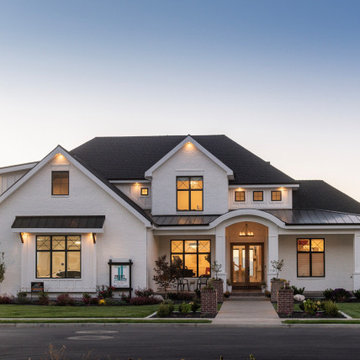
Builder - Innovate Construction (Brady Roundy)
Photography - Jared Medley
Foto de fachada de casa blanca campestre grande de tres plantas con revestimiento de ladrillo, tejado a cuatro aguas y tejado de teja de madera
Foto de fachada de casa blanca campestre grande de tres plantas con revestimiento de ladrillo, tejado a cuatro aguas y tejado de teja de madera

View from rear garden
Ejemplo de fachada de casa bifamiliar blanca clásica grande de tres plantas con revestimiento de estuco, tejado a cuatro aguas y tejado de teja de barro
Ejemplo de fachada de casa bifamiliar blanca clásica grande de tres plantas con revestimiento de estuco, tejado a cuatro aguas y tejado de teja de barro
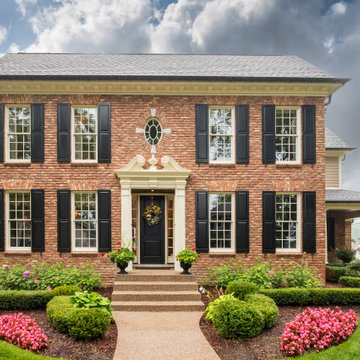
Foto de fachada de casa roja clásica grande de dos plantas con revestimiento de ladrillo, tejado a dos aguas y tejado de teja de madera

Empire real thin stone veneer from the Quarry Mill adds modern elegance to this stunning residential home. Empire natural stone veneer consists of mild shades of gray and a consistent sandstone texture. This stone comes in various sizes of mostly rectangular-shaped stones with squared edges. Empire is a great stone to create a brick wall layout while still creating a natural look and feel. As a result, it works well for large and small projects like accent walls, exterior siding, and features like mailboxes. The light colors will blend well with any décor and provide a neutral backing to any space.

This new two story home was an infill home in an established, sought after neighborhood with a stunning river view.
Although not huge in stature, this home is huge on presence with a modern cottage look featuring three two story columns clad in natural longboard and stone, grey earthtone acrylic stucco, staggered roofline, and the typography of the lot allowed for exquisite natural landscaping.
Inside is equally impressive with features including:
- Radiant heat floors on main level, covered by engineered hardwoods and 2' x 4' travertini Lexus tile
- Grand entry with custom staircase
- Two story open concept living, dining and kitchen areas
- Large, fully appointed butler's pantry
- Glass encased wine feature wall
- Show stopping two story fireplace
- Custom lighting indoors and out for stunning evening illumination
- Large 2nd floor balcony with views of the river.
- R-value of this new build was increased to improve efficiencies by using acrylic stucco, upgraded over rigid insulation and using sprayfoam on the interior walls.

Imagen de fachada multicolor y gris rural grande de tres plantas con revestimientos combinados, tejado a dos aguas y tejado de teja de madera

Imagen de fachada de casa marrón y gris tradicional renovada grande de tres plantas con revestimiento de ladrillo, tejado a dos aguas y tejado de varios materiales

New Orleans Garden District Home
Imagen de fachada de casa blanca bohemia grande de dos plantas con revestimiento de vinilo, tejado plano y tejado de varios materiales
Imagen de fachada de casa blanca bohemia grande de dos plantas con revestimiento de vinilo, tejado plano y tejado de varios materiales
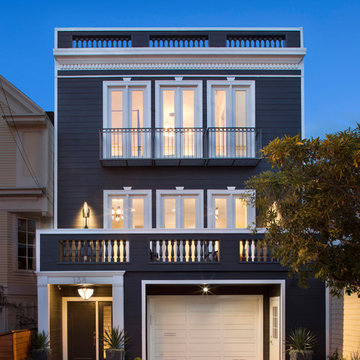
Paul Dyer Photography
Imagen de fachada de casa clásica renovada grande de tres plantas
Imagen de fachada de casa clásica renovada grande de tres plantas
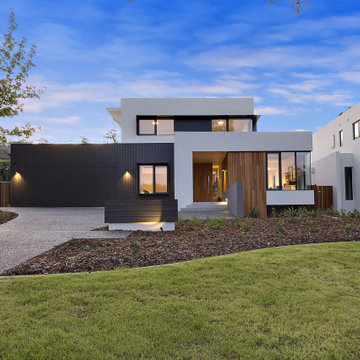
Building Design and exterior finishes by Adam Hobill Design
Modelo de fachada de casa multicolor contemporánea grande de dos plantas con tejado plano y tejado de metal
Modelo de fachada de casa multicolor contemporánea grande de dos plantas con tejado plano y tejado de metal
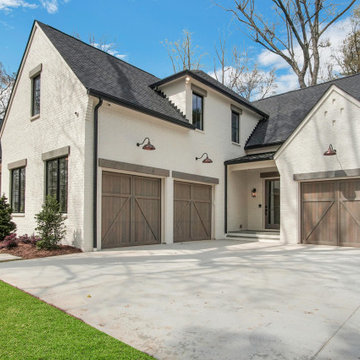
Ejemplo de fachada de casa blanca clásica renovada grande de dos plantas con revestimiento de ladrillo, tejado a dos aguas y tejado de teja de madera
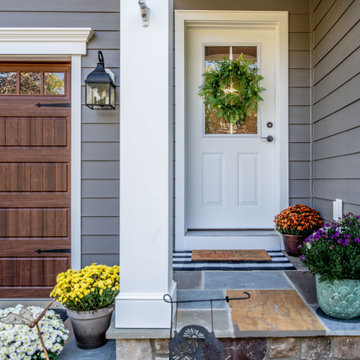
The Finley at Fawn Lake | Award Winning Custom Home by J. Hall Homes, Inc. | Fredericksburg, Va
Modelo de fachada de casa gris clásica renovada grande de dos plantas con revestimiento de aglomerado de cemento, tejado a dos aguas y tejado de teja de madera
Modelo de fachada de casa gris clásica renovada grande de dos plantas con revestimiento de aglomerado de cemento, tejado a dos aguas y tejado de teja de madera

This grand Colonial in Willow Glen was built in 1925 and has been a landmark in the community ever since. The house underwent a careful remodel in 2019 which revitalized the home while maintaining historic details. See the "Before" photos to get the whole picture.

Ejemplo de fachada de casa campestre grande de dos plantas con revestimientos combinados, tejado a dos aguas y tejado de metal

WINNER: Silver Award – One-of-a-Kind Custom or Spec 4,001 – 5,000 sq ft, Best in American Living Awards, 2019
Affectionately called The Magnolia, a reference to the architect's Southern upbringing, this project was a grass roots exploration of farmhouse architecture. Located in Phoenix, Arizona’s idyllic Arcadia neighborhood, the home gives a nod to the area’s citrus orchard history.
Echoing the past while embracing current millennial design expectations, this just-complete speculative family home hosts four bedrooms, an office, open living with a separate “dirty kitchen”, and the Stone Bar. Positioned in the Northwestern portion of the site, the Stone Bar provides entertainment for the interior and exterior spaces. With retracting sliding glass doors and windows above the bar, the space opens up to provide a multipurpose playspace for kids and adults alike.
Nearly as eyecatching as the Camelback Mountain view is the stunning use of exposed beams, stone, and mill scale steel in this grass roots exploration of farmhouse architecture. White painted siding, white interior walls, and warm wood floors communicate a harmonious embrace in this soothing, family-friendly abode.
Project Details // The Magnolia House
Architecture: Drewett Works
Developer: Marc Development
Builder: Rafterhouse
Interior Design: Rafterhouse
Landscape Design: Refined Gardens
Photographer: ProVisuals Media
Awards
Silver Award – One-of-a-Kind Custom or Spec 4,001 – 5,000 sq ft, Best in American Living Awards, 2019
Featured In
“The Genteel Charm of Modern Farmhouse Architecture Inspired by Architect C.P. Drewett,” by Elise Glickman for Iconic Life, Nov 13, 2019
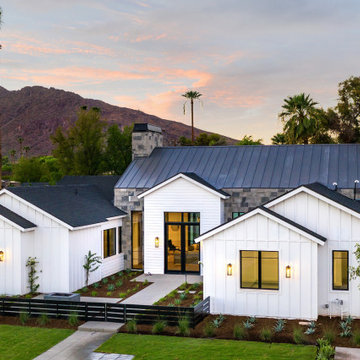
WINNER: Silver Award – One-of-a-Kind Custom or Spec 4,001 – 5,000 sq ft, Best in American Living Awards, 2019
Affectionately called The Magnolia, a reference to the architect's Southern upbringing, this project was a grass roots exploration of farmhouse architecture. Located in Phoenix, Arizona’s idyllic Arcadia neighborhood, the home gives a nod to the area’s citrus orchard history.
Echoing the past while embracing current millennial design expectations, this just-complete speculative family home hosts four bedrooms, an office, open living with a separate “dirty kitchen”, and the Stone Bar. Positioned in the Northwestern portion of the site, the Stone Bar provides entertainment for the interior and exterior spaces. With retracting sliding glass doors and windows above the bar, the space opens up to provide a multipurpose playspace for kids and adults alike.
Nearly as eyecatching as the Camelback Mountain view is the stunning use of exposed beams, stone, and mill scale steel in this grass roots exploration of farmhouse architecture. White painted siding, white interior walls, and warm wood floors communicate a harmonious embrace in this soothing, family-friendly abode.
Project Details // The Magnolia House
Architecture: Drewett Works
Developer: Marc Development
Builder: Rafterhouse
Interior Design: Rafterhouse
Landscape Design: Refined Gardens
Photographer: ProVisuals Media
Awards
Silver Award – One-of-a-Kind Custom or Spec 4,001 – 5,000 sq ft, Best in American Living Awards, 2019
Featured In
“The Genteel Charm of Modern Farmhouse Architecture Inspired by Architect C.P. Drewett,” by Elise Glickman for Iconic Life, Nov 13, 2019
166.300 ideas para fachadas grandes
5
