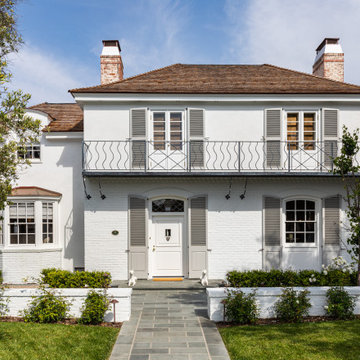166.364 ideas para fachadas grandes
Filtrar por
Presupuesto
Ordenar por:Popular hoy
61 - 80 de 166.364 fotos
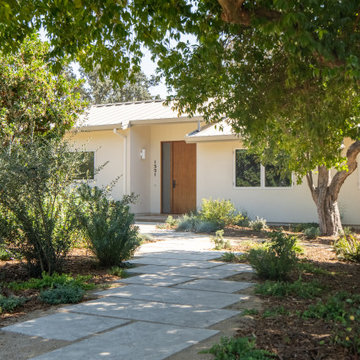
Path leading to the front entry
Ejemplo de fachada de casa blanca y gris moderna grande de una planta con revestimiento de estuco, tejado a dos aguas y tejado de metal
Ejemplo de fachada de casa blanca y gris moderna grande de una planta con revestimiento de estuco, tejado a dos aguas y tejado de metal
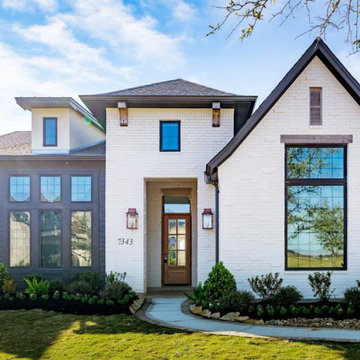
Foto de fachada de casa blanca tradicional renovada grande de dos plantas con revestimiento de ladrillo, tejado a cuatro aguas y tejado de varios materiales

The custom metal pergola features integrated pendant lights and provides a modern counterpoint to the original garage, with its heritage yellow brick and traditional slate roof

Sumptuous spaces are created throughout the house with the use of dark, moody colors, elegant upholstery with bespoke trim details, unique wall coverings, and natural stone with lots of movement.
The mix of print, pattern, and artwork creates a modern twist on traditional design.
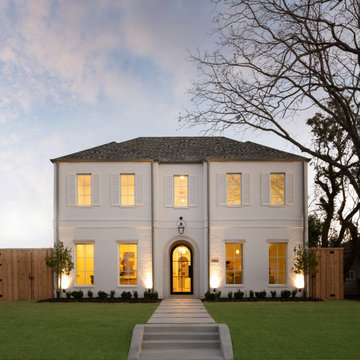
Classic, timeless and ideally positioned on a sprawling corner lot set high above the street, discover this designer dream home by Jessica Koltun. The blend of traditional architecture and contemporary finishes evokes feelings of warmth while understated elegance remains constant throughout this Midway Hollow masterpiece unlike no other. This extraordinary home is at the pinnacle of prestige and lifestyle with a convenient address to all that Dallas has to offer.
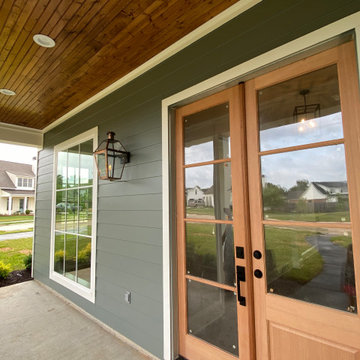
Completed May 2022
4 bedrooms, 3 baths, 2876 Square Feet on .34 acres
3-car garage
Jenny Johnston Interiors
2-story traditional home in Shreveport, Louisiana

Modern farmhouse exterior.
Diseño de fachada de casa blanca y negra campestre grande de una planta con revestimiento de vinilo, tejado a dos aguas, tejado de varios materiales y panel y listón
Diseño de fachada de casa blanca y negra campestre grande de una planta con revestimiento de vinilo, tejado a dos aguas, tejado de varios materiales y panel y listón
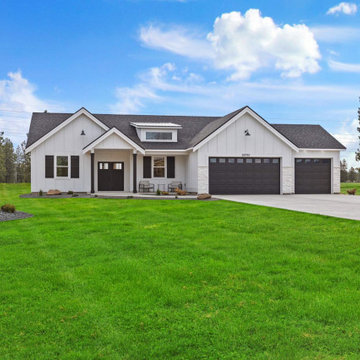
Exterior white farmhouse with black shutters
Imagen de fachada de casa blanca y negra campestre grande de una planta con todos los materiales de revestimiento, tejado a dos aguas, tejado de varios materiales y panel y listón
Imagen de fachada de casa blanca y negra campestre grande de una planta con todos los materiales de revestimiento, tejado a dos aguas, tejado de varios materiales y panel y listón

Imagen de fachada de casa blanca y negra campestre grande de tres plantas con revestimiento de aglomerado de cemento, tejado a dos aguas, tejado de teja de madera y panel y listón
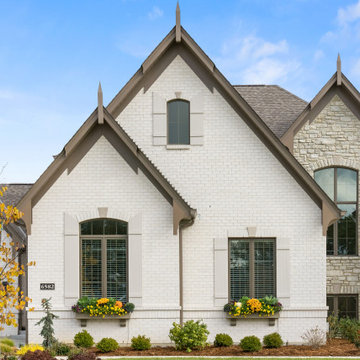
Modular Alaska White Velour
Foto de fachada de casa blanca grande con revestimiento de ladrillo
Foto de fachada de casa blanca grande con revestimiento de ladrillo
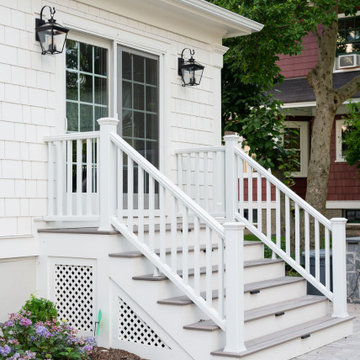
Besides an interior remodel and addition, the outside of this Westfield, NJ home also received a complete makeover with brand new Anderson windows, Hardie siding, a new portico, and updated landscaping throughout the property. This traditional colonial now has a more updated and refreshed look.
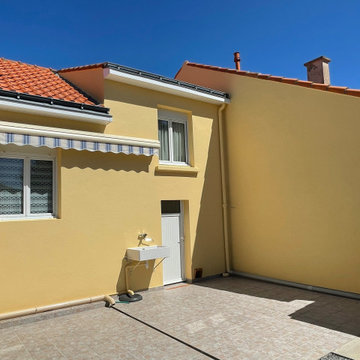
Réalisation d'un ravalement de façade d'une maison donnant dans une intersection de deux rues.
Le choix de finition c'est porter sur un revêtement semi-épais perméable à la vapeur d'eau laissant respirer le support et résistant l'apparition de fissure.
Nos clients ont optés pour une magnique teinte Jaune donnant un esprit méditerranéen.

This sprawling modern take on the traditional farmhouse mixes exterior finishes and clean lines.
Foto de fachada de casa blanca y negra de estilo de casa de campo grande de una planta con revestimiento de aglomerado de cemento, tejado a dos aguas, tejado de teja de madera y panel y listón
Foto de fachada de casa blanca y negra de estilo de casa de campo grande de una planta con revestimiento de aglomerado de cemento, tejado a dos aguas, tejado de teja de madera y panel y listón
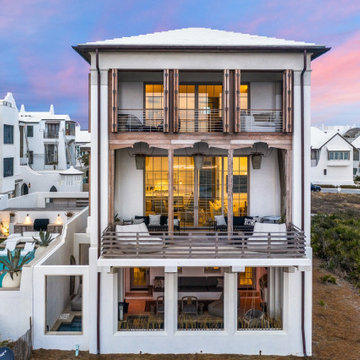
Gulf-Front Grandeur
Private Residence / Alys Beach, Florida
Architect: Khoury & Vogt Architects
Builder: Hufham Farris Construction
---
This one-of-a-kind Gulf-front residence in the New Urbanism community of Alys Beach, Florida, is truly a stunning piece of architecture matched only by its views. E. F. San Juan worked with the Alys Beach Town Planners at Khoury & Vogt Architects and the building team at Hufham Farris Construction on this challenging and fulfilling project.
We supplied character white oak interior boxed beams and stair parts. We also furnished all of the interior trim and paneling. The exterior products we created include ipe shutters, gates, fascia and soffit, handrails, and newels (balcony), ceilings, and wall paneling, as well as custom columns and arched cased openings on the balconies. In addition, we worked with our trusted partners at Loewen to provide windows and Loewen LiftSlide doors.
Challenges:
This was the homeowners’ third residence in the area for which we supplied products, and it was indeed a unique challenge. The client wanted as much of the exterior as possible to be weathered wood. This included the shutters, gates, fascia, soffit, handrails, balcony newels, massive columns, and arched openings mentioned above. The home’s Gulf-front location makes rot and weather damage genuine threats. Knowing that this home was to be built to last through the ages, we needed to select a wood species that was up for the task. It needed to not only look beautiful but also stand up to those elements over time.
Solution:
The E. F. San Juan team and the talented architects at KVA settled upon ipe (pronounced “eepay”) for this project. It is one of the only woods that will sink when placed in water (you would not want to make a boat out of ipe!). This species is also commonly known as ironwood because it is so dense, making it virtually rot-resistant, and therefore an excellent choice for the substantial pieces of millwork needed for this project.
However, ipe comes with its own challenges; its weight and density make it difficult to put through machines and glue. These factors also come into play for hinging when using ipe for a gate or door, which we did here. We used innovative joining methods to ensure that the gates and shutters had secondary and tertiary means of support with regard to the joinery. We believe the results speak for themselves!
---
Photography by Layne Lillie, courtesy of Khoury & Vogt Architects

Large Waterfront Home
Modelo de fachada de casa blanca y blanca minimalista grande de dos plantas con revestimiento de ladrillo, tejado plano, tejado de metal y panel y listón
Modelo de fachada de casa blanca y blanca minimalista grande de dos plantas con revestimiento de ladrillo, tejado plano, tejado de metal y panel y listón
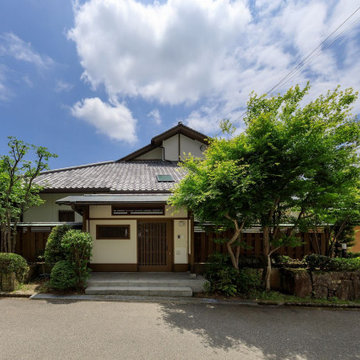
リノベーションの依頼を受け、現地に赴き最初に建築を拝見した時は余りの巨大さと問題の多さに途方にくれました。何回か敷地に通いクライアントのヒアリングをするうち段々と設計のイメージが固まってゆきました。クライアントとは個人住宅の設計監理の三回目の仕事でしたので比較的やりやすかったのは幸いでした。
Modelo de fachada de casa blanca y gris asiática grande de dos plantas con tejado a dos aguas y tejado de teja de barro
Modelo de fachada de casa blanca y gris asiática grande de dos plantas con tejado a dos aguas y tejado de teja de barro
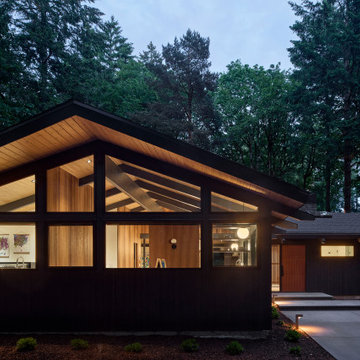
Modelo de fachada de casa negra y negra vintage grande de una planta con revestimiento de madera, tejado a dos aguas y tejado de teja de madera
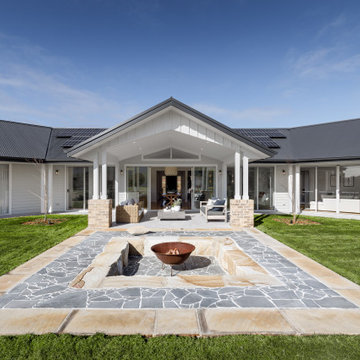
Beautiful exterior design sits so well in the landscape. Taubmans colours work beautifully with the PGH brick, roof and Panelift Garage door the lighting and fire pit create a beautiful effect at night
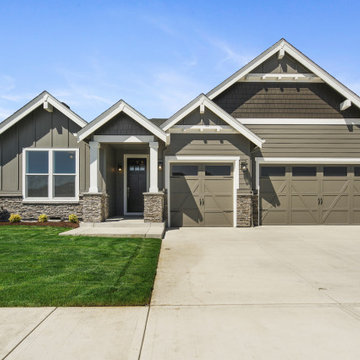
Imagen de fachada de casa beige y gris moderna grande de una planta con revestimiento de vinilo, tejado a dos aguas, tejado de teja de madera y panel y listón
166.364 ideas para fachadas grandes
4
