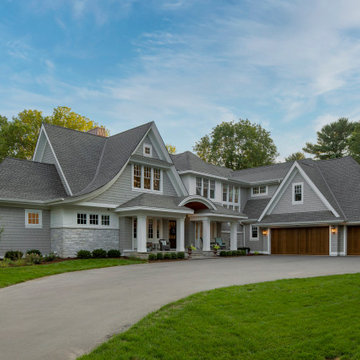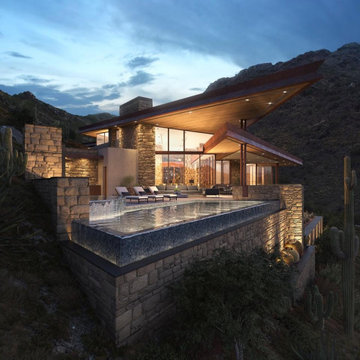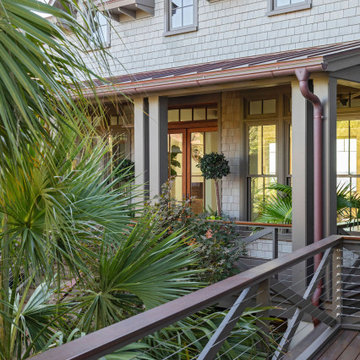33.068 ideas para fachadas extra grandes
Filtrar por
Presupuesto
Ordenar por:Popular hoy
1 - 20 de 33.068 fotos
Artículo 1 de 4

Photography by Chase Daniel
Modelo de fachada de casa blanca mediterránea extra grande de dos plantas con revestimientos combinados, tejado a dos aguas y tejado de varios materiales
Modelo de fachada de casa blanca mediterránea extra grande de dos plantas con revestimientos combinados, tejado a dos aguas y tejado de varios materiales

Inspired by the majesty of the Northern Lights and this family's everlasting love for Disney, this home plays host to enlighteningly open vistas and playful activity. Like its namesake, the beloved Sleeping Beauty, this home embodies family, fantasy and adventure in their truest form. Visions are seldom what they seem, but this home did begin 'Once Upon a Dream'. Welcome, to The Aurora.

Imagen de fachada de casa blanca tradicional renovada extra grande de dos plantas con revestimiento de ladrillo, tejado a dos aguas y tejado de teja de madera

This gorgeous modern farmhouse features hardie board board and batten siding with stunning black framed Pella windows. The soffit lighting accents each gable perfectly and creates the perfect farmhouse.

Justin Krug Photography
Modelo de fachada de casa gris de estilo de casa de campo extra grande de dos plantas con revestimiento de madera, tejado a dos aguas y tejado de metal
Modelo de fachada de casa gris de estilo de casa de campo extra grande de dos plantas con revestimiento de madera, tejado a dos aguas y tejado de metal

The south courtyard was re-landcape with specimen cacti selected and curated by the owner, and a new hardscape path was laid using flagstone, which was a customary hardscape material used by Robert Evans. The arched window was originally an exterior feature under an existing stairway; the arch was replaced (having been removed during the 1960s), and a arched window added to "re-enclose" the space. Several window openings which had been covered over with stucco were uncovered, and windows fitted in the restored opening. The small loggia was added, and provides a pleasant outdoor breakfast spot directly adjacent to the kitchen.
Architect: Gene Kniaz, Spiral Architects
General Contractor: Linthicum Custom Builders
Photo: Maureen Ryan Photography

white house, two story house,
Ejemplo de fachada de casa beige tradicional renovada extra grande de dos plantas con tejado a cuatro aguas, revestimiento de estuco y tejado de teja de madera
Ejemplo de fachada de casa beige tradicional renovada extra grande de dos plantas con tejado a cuatro aguas, revestimiento de estuco y tejado de teja de madera

Imagen de fachada de casa gris y gris de estilo de casa de campo extra grande de dos plantas con revestimiento de piedra, tejado a dos aguas, tejado de varios materiales y panel y listón

Custom Home in Cape-Cod Style with cedar shakes and stained exterior doors.
Foto de fachada de casa gris clásica extra grande de tres plantas con revestimiento de madera y teja
Foto de fachada de casa gris clásica extra grande de tres plantas con revestimiento de madera y teja

Luxury Home on Pine Lake, WI
Diseño de fachada de casa azul y marrón tradicional extra grande de dos plantas con revestimiento de madera, tejado a dos aguas, tejado de teja de madera y teja
Diseño de fachada de casa azul y marrón tradicional extra grande de dos plantas con revestimiento de madera, tejado a dos aguas, tejado de teja de madera y teja

The approach to the house offers a quintessential farm experience. Guests pass through farm fields, barn clusters, expansive meadows, and farm ponds. Nearing the house, a pastoral sheep enclosure provides a friendly and welcoming gesture.

Inspired by the modern romanticism, blissful tranquility and harmonious elegance of Bobby McAlpine’s home designs, this custom home designed and built by Anthony Wilder Design/Build perfectly combines all these elements and more. With Southern charm and European flair, this new home was created through careful consideration of the needs of the multi-generational family who lives there.

Imagen de fachada de casa blanca y gris minimalista extra grande de dos plantas con revestimiento de estuco, tejado a cuatro aguas y tejado de metal

The finest piece of real estate in the Valley of the Sun for ultra-high net worth individuals, this Desert Jewel in the Heart of the City is surrounded by the Phoenix Mountain Preserve. It is the ultimate fusion of urban convenience, natural beauty, and exclusivity. There is no other property like Crown Canyon in the entire Valley of the Sun, with its 12 lots surrounded by the Phoenix Mountain Preserve. This property provides perfect solitude and security, yet it is minutes away from the ballparks, airports, and the best entertainment and shopping in the valley.

Imagen de fachada de casa blanca y negra de estilo de casa de campo extra grande de tres plantas con revestimientos combinados, tejado a dos aguas, tejado de metal y panel y listón

Concrete path leads up to the entry with concrete stairs and planter with a fountain.
Imagen de fachada de casa gris y negra minimalista extra grande de tres plantas con revestimientos combinados, tejado plano y tejado de metal
Imagen de fachada de casa gris y negra minimalista extra grande de tres plantas con revestimientos combinados, tejado plano y tejado de metal

This is an example of French Country built by AR Homes.
Foto de fachada de casa marrón extra grande de una planta con revestimiento de ladrillo y tejado de teja de madera
Foto de fachada de casa marrón extra grande de una planta con revestimiento de ladrillo y tejado de teja de madera

Diseño de fachada de casa multicolor y gris tradicional renovada extra grande de dos plantas con revestimientos combinados, tejado a dos aguas, tejado de teja de madera y panel y listón

Ejemplo de fachada de casa negra extra grande de tres plantas con revestimiento de ladrillo, tejado a cuatro aguas y tejado de teja de barro
33.068 ideas para fachadas extra grandes
1
