171 ideas para fachadas extra grandes con techo verde
Filtrar por
Presupuesto
Ordenar por:Popular hoy
1 - 20 de 171 fotos

Diseño de fachada de casa gris y gris minimalista extra grande de tres plantas con revestimiento de piedra, tejado plano y techo verde
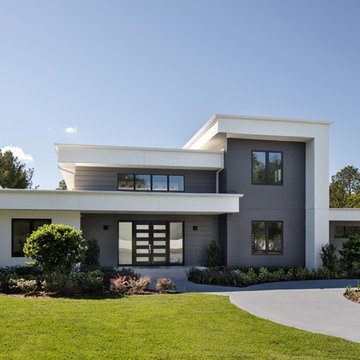
Front Elevation
UNEEK PHotography
Ejemplo de fachada de casa blanca minimalista extra grande de dos plantas con revestimiento de estuco, tejado plano y techo verde
Ejemplo de fachada de casa blanca minimalista extra grande de dos plantas con revestimiento de estuco, tejado plano y techo verde

Foto de fachada de casa bifamiliar gris moderna extra grande de tres plantas con revestimiento de aglomerado de cemento, tejado plano y techo verde
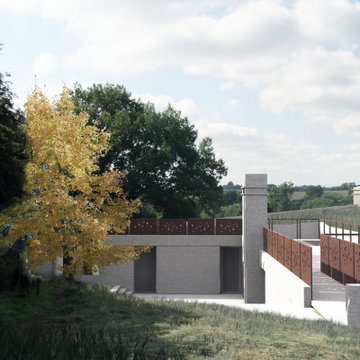
The roof terrace connects to the ground level to become a seem less connection with the environment.
Ejemplo de fachada de casa blanca actual extra grande de dos plantas con revestimiento de ladrillo, tejado plano y techo verde
Ejemplo de fachada de casa blanca actual extra grande de dos plantas con revestimiento de ladrillo, tejado plano y techo verde
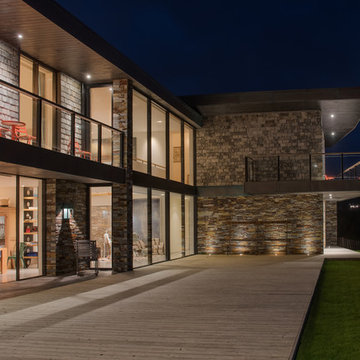
Sustainable Build Cornwall, Architects Cornwall
Photography by Daniel Scott
Modelo de fachada de casa actual extra grande de dos plantas con revestimiento de piedra y techo verde
Modelo de fachada de casa actual extra grande de dos plantas con revestimiento de piedra y techo verde

Diseño de fachada de casa beige tradicional renovada extra grande de tres plantas con revestimiento de estuco, tejado a la holandesa y techo verde
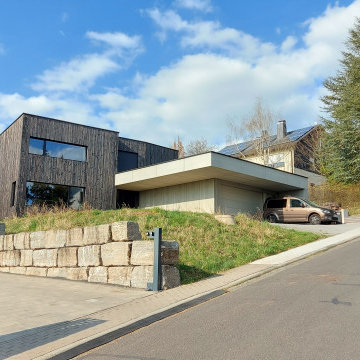
Mit dem Anspruch unter Berücksichtigung aller Anforderungen der Bauherren die beste Wohnplanung für das vorhandene Grundstück und die örtliche Umgebung zu erstellen, entstand ein einzigartiges Gebäude.
Drei klar ablesbare Baukörper verbinden sich in einem mittigen Erschließungskern, schaffen Blickbezüge zwischen den einzelnen Funktionsbereichen und erzeugen dennoch ein hohes Maß an Privatsphäre.
Die Kombination aus Massivholzelementen, Stahlbeton und Glas verbindet sich dabei zu einer wirtschaftlichen Hybridlösung mit größtmöglichem Gestaltungsspielraum.
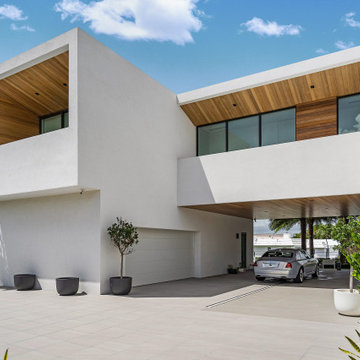
Infinity House is a Tropical Modern Retreat in Boca Raton, FL with architecture and interiors by The Up Studio
Ejemplo de fachada de casa blanca actual extra grande de dos plantas con revestimiento de estuco, tejado plano y techo verde
Ejemplo de fachada de casa blanca actual extra grande de dos plantas con revestimiento de estuco, tejado plano y techo verde
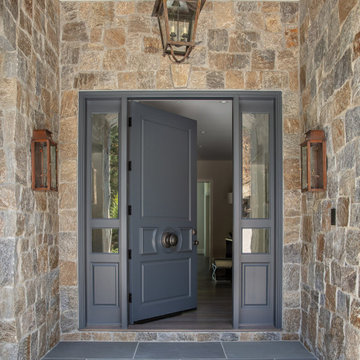
Imagen de fachada de casa gris tradicional extra grande de dos plantas con revestimiento de piedra, tejado a dos aguas y techo verde
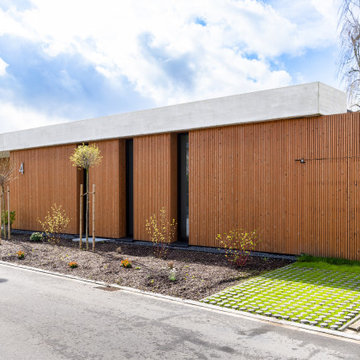
Imagen de fachada de casa actual extra grande de dos plantas con revestimiento de hormigón, tejado plano, techo verde y tablilla
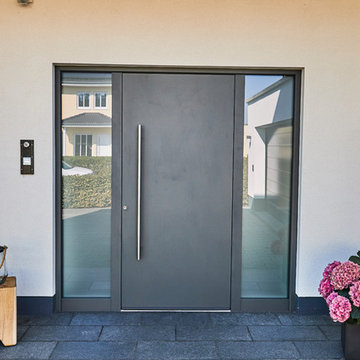
Trappmann Michael
Imagen de fachada de casa blanca contemporánea extra grande de dos plantas con revestimiento de estuco, tejado plano y techo verde
Imagen de fachada de casa blanca contemporánea extra grande de dos plantas con revestimiento de estuco, tejado plano y techo verde
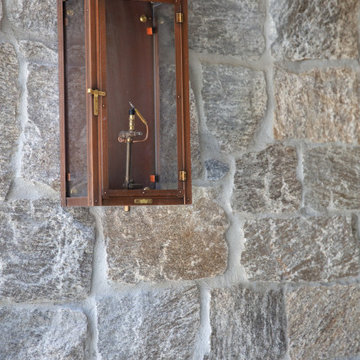
Diseño de fachada de casa beige clásica extra grande de dos plantas con revestimiento de estuco, tejado a dos aguas y techo verde
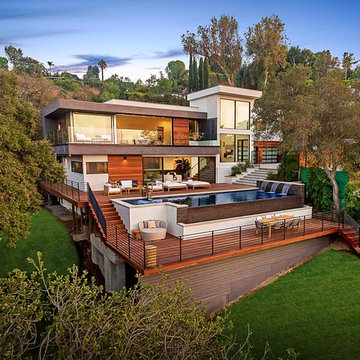
Contemporary home by Dougal Murray of Racing Green Group.
Modelo de fachada de casa gris actual extra grande de una planta con revestimiento de madera, tejado plano y techo verde
Modelo de fachada de casa gris actual extra grande de una planta con revestimiento de madera, tejado plano y techo verde
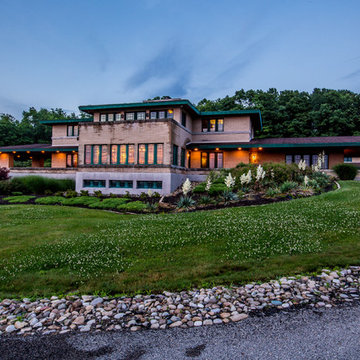
**Frank Lloyd Wright Inspired Estate** 142 Horseshoe Drive is integral with the surrounding landscape, hidden in the private coveted hills of South Buffalo Township, nestled on 20 acres of gated land. The horizontal lines, flat or hipped roofs with broad eaves, windows assembled in horizontal bands, solid construction, craftsmanship, and it's simple restraint of the use of decoration allows immense amounts of light throughout the home, exposing the natural elements that have been brought inside. Balancing stone and wood in organic design. Just some of the extraordinary features of this estate include a field geothermal heating and cooling system which allow this 9,000 SF home be economically heated and cooled! This home is also handicapped accessible and includes an elevator. There is a 4 car detached garage along with another large building that was used as R.V. Storage. The list is too long and will be listed out with all the details.
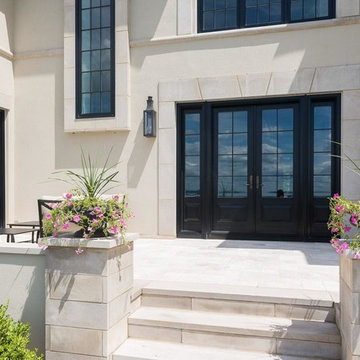
Modelo de fachada de casa beige tradicional renovada extra grande de tres plantas con revestimiento de estuco, tejado a la holandesa y techo verde
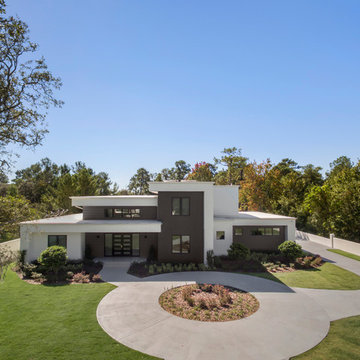
Aerial Drone Shot
UNEEK PHotography
Foto de fachada de casa blanca moderna extra grande de dos plantas con revestimiento de estuco, tejado plano y techo verde
Foto de fachada de casa blanca moderna extra grande de dos plantas con revestimiento de estuco, tejado plano y techo verde
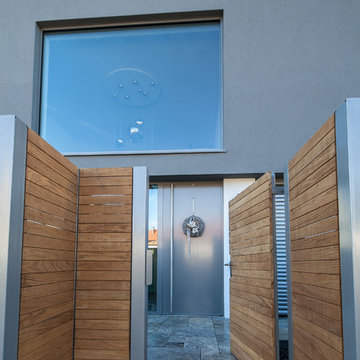
Foto de fachada de casa gris contemporánea extra grande de dos plantas con revestimiento de estuco, tejado plano y techo verde
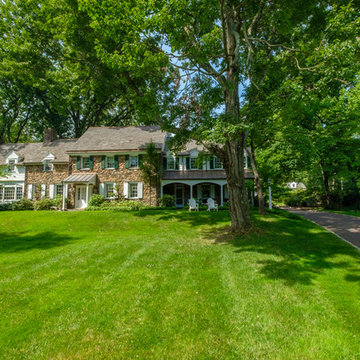
We renovated the exterior and the 4-car garage of this colonial, New England-style estate in Haverford, PA. The 3-story main house has white, western red cedar siding and a green roof. The detached, 4-car garage also functions as a gentleman’s workshop. Originally, that building was two separate structures. The challenge was to create one building with a cohesive look that fit with the main house’s New England style. Challenge accepted! We started by building a breezeway to connect the two structures. The new building’s exterior mimics that of the main house’s siding, stone and roof, and has copper downspouts and gutters. The stone exterior has a German shmear finish to make the stone look as old as the stone on the house. The workshop portion features mahogany, carriage style doors. The workshop floors are reclaimed Belgian block brick.
RUDLOFF Custom Builders has won Best of Houzz for Customer Service in 2014, 2015 2016 and 2017. We also were voted Best of Design in 2016, 2017 and 2018, which only 2% of professionals receive. Rudloff Custom Builders has been featured on Houzz in their Kitchen of the Week, What to Know About Using Reclaimed Wood in the Kitchen as well as included in their Bathroom WorkBook article. We are a full service, certified remodeling company that covers all of the Philadelphia suburban area. This business, like most others, developed from a friendship of young entrepreneurs who wanted to make a difference in their clients’ lives, one household at a time. This relationship between partners is much more than a friendship. Edward and Stephen Rudloff are brothers who have renovated and built custom homes together paying close attention to detail. They are carpenters by trade and understand concept and execution. RUDLOFF CUSTOM BUILDERS will provide services for you with the highest level of professionalism, quality, detail, punctuality and craftsmanship, every step of the way along our journey together.
Specializing in residential construction allows us to connect with our clients early in the design phase to ensure that every detail is captured as you imagined. One stop shopping is essentially what you will receive with RUDLOFF CUSTOM BUILDERS from design of your project to the construction of your dreams, executed by on-site project managers and skilled craftsmen. Our concept: envision our client’s ideas and make them a reality. Our mission: CREATING LIFETIME RELATIONSHIPS BUILT ON TRUST AND INTEGRITY.
Photo Credit: JMB Photoworks
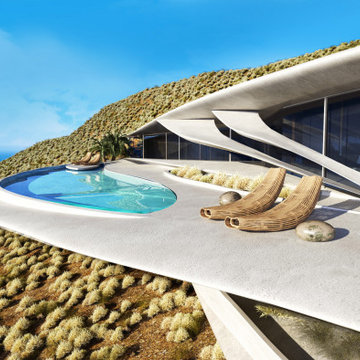
VILLA THEA is divine place for a luxury life on Zakynthos Island. Designed by architect Lucy Lago. The philosophy of the project is to find a balance between the architectural design and the environment. The villa has flowing natural forms, subtle curves in every line. Despite the construction of the building, the villa seems to float on the expanse of the mountain hill of the Keri region. The smoothness of the forms can be traced throughout the project, from the functional solution on the plan and ending with the terraces and the pool around the villa. This project has style and identity. The villa will be an expensive piece of jewelry placed in the vastness of nature. The architectural uniqueness and originality will make villa Thea special in the architectural portfolio of the whole world. Combining futurism with naturism is a step into the future. The use of modern technologies, ecological construction methods put the villa one step higher, and its significance is greater. It is possible to create the motives of nature and in the same time to touch the space theme on the Earth. Villa consists by open living, dining and kitchen area, 8 bedrooms, 7 bathrooms, gym, cellar, storage, big swimming pool, garden and parking areas. The interior of the villa is one piece with the entire architectural project designed by Lucy Lago. Organic shapes and curved, flowing lines are part of the space. For the interior, selected white, light shades, glass and reflective surfaces. All attention is directed to the panoramic sea view from the window. Beauty in every single detail, special attention to natural and artificial light. Green plants are the accents of the interior and remind us that we are on the wonderful island of Zakynthos.
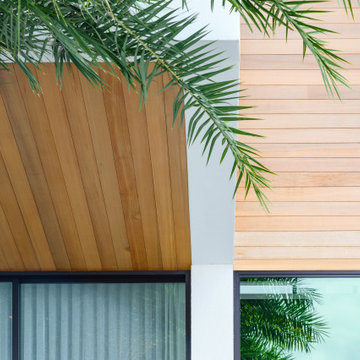
Infinity House is a Tropical Modern Retreat in Boca Raton, FL with architecture and interiors by The Up Studio
Foto de fachada de casa blanca contemporánea extra grande de dos plantas con revestimiento de estuco, tejado plano y techo verde
Foto de fachada de casa blanca contemporánea extra grande de dos plantas con revestimiento de estuco, tejado plano y techo verde
171 ideas para fachadas extra grandes con techo verde
1