326 ideas para fachadas negras extra grandes
Filtrar por
Presupuesto
Ordenar por:Popular hoy
1 - 20 de 326 fotos
Artículo 1 de 3

The Marine Studies Building is heavily engineered to be a vertical evaluation structure with supplies on the rooftop to support over 920 people for up to two days post a Cascadia level event. The addition of this building thus improves the safety of those that work and play at the Hatfield Marine Science Center and in the surrounding South Beach community.
The MSB uses state-of-the-art architectural and engineering techniques to make it one of the first “vertical evacuation” tsunami sites in the United States. The building will also dramatically increase the Hatfield campus’ marine science education and research capacity.
The building is designed to withstand a 9+ earthquake and to survive an XXL tsunami event. The building is designed to be repairable after a large (L) tsunami event.
A ramp on the outside of the building leads from the ground level to the roof of this three-story structure. The roof of the building is 47 feet high, and it is designed to serve as an emergency assembly site for more than 900 people after a Cascadia Subduction Zone earthquake.
OSU’s Marine Studies Building is designed to provide a safe place for people to gather after an earthquake, out of the path — and above the water — of a possible tsunami. Additionally, several horizontal evacuation paths exist from the HMSC campus, where people can walk to avoid the tsunami inundation. These routes include Safe Haven Hill west of Highway 101 and the Oregon Coast Community College to the south.
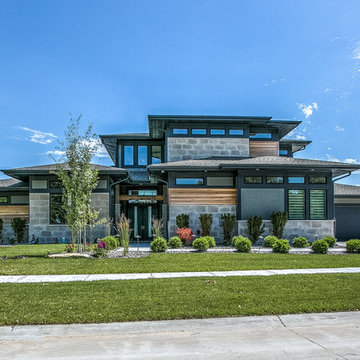
Lakefront residence done in Modern Prairie style. Bold black accents, untreated cedar and Japanese inspired landscaping give this give this house next-level aesthetic.

Our clients relocated to Ann Arbor and struggled to find an open layout home that was fully functional for their family. We worked to create a modern inspired home with convenient features and beautiful finishes.
This 4,500 square foot home includes 6 bedrooms, and 5.5 baths. In addition to that, there is a 2,000 square feet beautifully finished basement. It has a semi-open layout with clean lines to adjacent spaces, and provides optimum entertaining for both adults and kids.
The interior and exterior of the home has a combination of modern and transitional styles with contrasting finishes mixed with warm wood tones and geometric patterns.

Farmhouse with modern elements, large windows, and mixed materials.
Modelo de fachada de casa negra y negra de estilo de casa de campo extra grande de dos plantas con revestimiento de ladrillo, tejado a dos aguas, tejado de teja de madera y panel y listón
Modelo de fachada de casa negra y negra de estilo de casa de campo extra grande de dos plantas con revestimiento de ladrillo, tejado a dos aguas, tejado de teja de madera y panel y listón
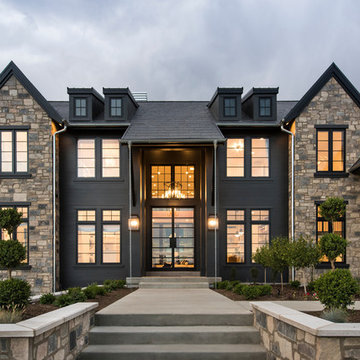
Imagen de fachada de casa negra contemporánea extra grande de dos plantas con revestimientos combinados, tejado a dos aguas y tejado de teja de madera
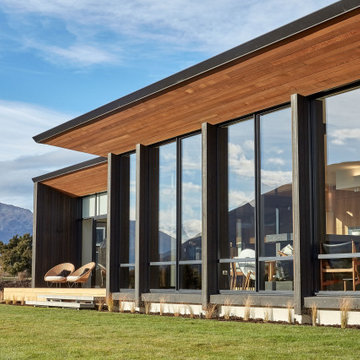
The mountains and lake view over Lake Wanaka is framed by the full height windows on the north facing side of this impressive home.
Incorporating an Intello membrane into the walls and ceiling makes this an airtight house. Angled cedar soffits run smoothly into the full height windows which capture the view and north-west sun.
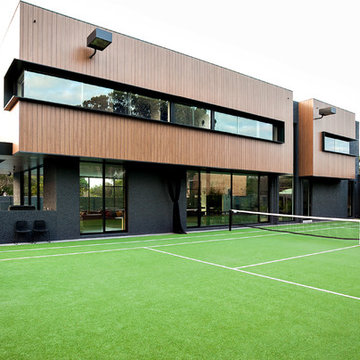
This is a great photo of the exterior cladding and black framed windows of this cubist home. The floor to ceiling windows on the ground floor enjoy views to the pool on one side of the home and the tennis court on the other.
Sarah Wood Photography
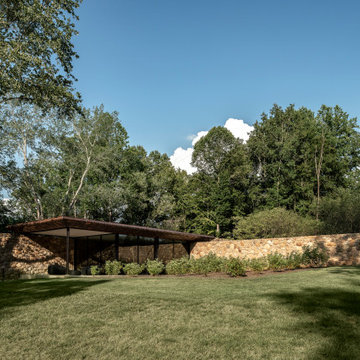
Imagen de fachada de casa negra moderna extra grande de tres plantas con revestimiento de piedra, tejado de un solo tendido y tejado de metal
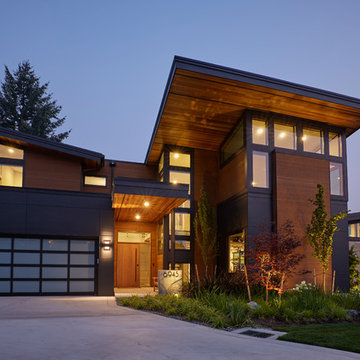
Mercer Island custom home designed by McCullough Architects.
Modelo de fachada de casa negra contemporánea extra grande de tres plantas con revestimientos combinados y tejado plano
Modelo de fachada de casa negra contemporánea extra grande de tres plantas con revestimientos combinados y tejado plano
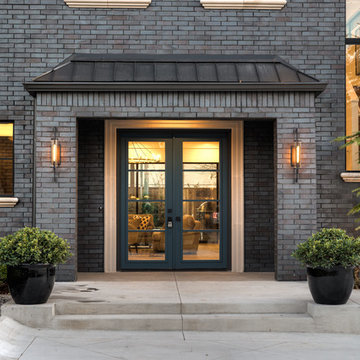
MAKING A STATEMENT sited on EXPANSIVE Nichols Hills lot. Worth the wait...STUNNING MASTERPIECE by Sudderth Design. ULTIMATE in LUXURY features oak hardwoods throughout, HIGH STYLE quartz and marble counters, catering kitchen, Statement gas fireplace, wine room, floor to ceiling windows, cutting-edge fixtures, ample storage, and more! Living space was made to entertain. Kitchen adjacent to spacious living leaves nothing missed...built in hutch, Top of the line appliances, pantry wall, & spacious island. Sliding doors lead to outdoor oasis. Private outdoor space complete w/pool, kitchen, fireplace, huge covered patio, & bath. Sudderth hits it home w/the master suite. Forward thinking master bedroom is simply SEXY! EXPERIENCE the master bath w/HUGE walk-in closet, built-ins galore, & laundry. Well thought out 2nd level features: OVERSIZED game room, 2 bed, 2bth, 1 half bth, Large walk-in heated & cooled storage, & laundry. A HOME WORTH DREAMING ABOUT.
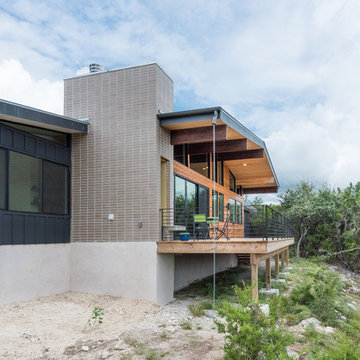
Ejemplo de fachada negra vintage extra grande de una planta con revestimientos combinados y tejado a dos aguas
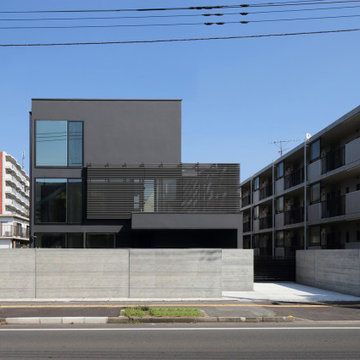
Foto de fachada de casa negra moderna extra grande de tres plantas con tejado plano
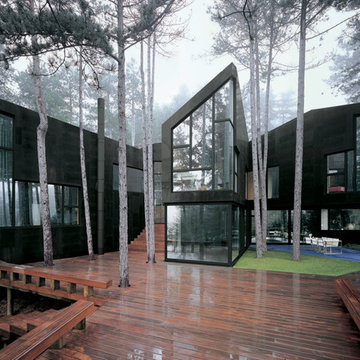
Fotógrafos: Hisao Suzuki y Pedro de Agustín
Foto de fachada negra contemporánea extra grande de tres plantas con revestimiento de piedra
Foto de fachada negra contemporánea extra grande de tres plantas con revestimiento de piedra
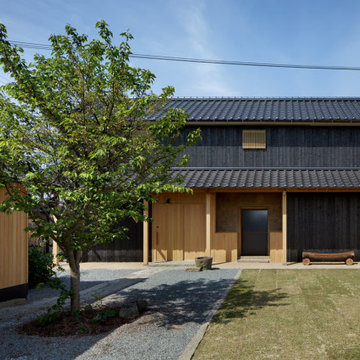
Foto de fachada negra y negra extra grande de dos plantas con revestimiento de madera y panel y listón
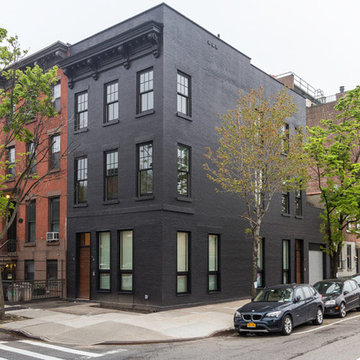
The Projects team restored many original features of this traditional brownstone, while adding fun modern twists like a black facade and oversized windows.
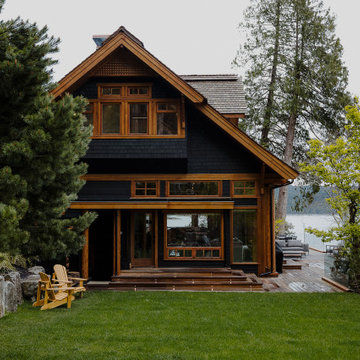
A coastal oasis estate on the remote island of Cortes, this home features luxury upgrades, finishing, stonework, construction updates, landscaping, solar integration, spa area, expansive entertaining deck, and cozy courtyard to reflect our clients vision.
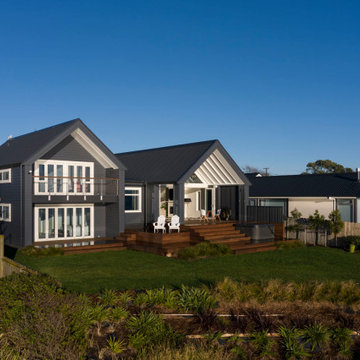
Stunning entertainers deck spreads across levels and leads to an expansive lawn and sea views
Foto de fachada de casa negra y negra extra grande de dos plantas con revestimiento de madera, tejado a dos aguas, tejado de metal y panel y listón
Foto de fachada de casa negra y negra extra grande de dos plantas con revestimiento de madera, tejado a dos aguas, tejado de metal y panel y listón

Exterior is done in a board and batten with stone accents. The color is Sherwin Williams Tricorn Black. The exterior lighting is black with copper accents. Some lights are bronze. Roofing is asphalt shingles.
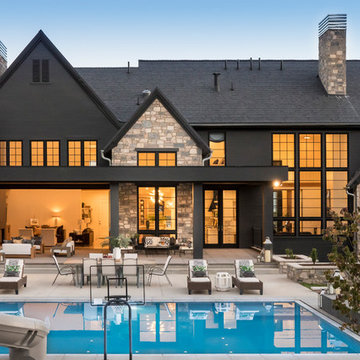
Andersen windows. Weiland Big Doors.
Modelo de fachada de casa negra extra grande de dos plantas con revestimiento de piedra, tejado a dos aguas y tejado de teja de madera
Modelo de fachada de casa negra extra grande de dos plantas con revestimiento de piedra, tejado a dos aguas y tejado de teja de madera
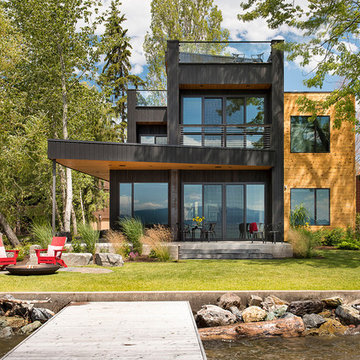
Ejemplo de fachada negra actual extra grande de tres plantas con tejado plano y revestimiento de madera
326 ideas para fachadas negras extra grandes
1