27.117 ideas para fachadas extra grandes con todos los materiales de revestimiento
Filtrar por
Presupuesto
Ordenar por:Popular hoy
1 - 20 de 27.117 fotos

Conceptually the Clark Street remodel began with an idea of creating a new entry. The existing home foyer was non-existent and cramped with the back of the stair abutting the front door. By defining an exterior point of entry and creating a radius interior stair, the home instantly opens up and becomes more inviting. From there, further connections to the exterior were made through large sliding doors and a redesigned exterior deck. Taking advantage of the cool coastal climate, this connection to the exterior is natural and seamless
Photos by Zack Benson

This gorgeous modern farmhouse features hardie board board and batten siding with stunning black framed Pella windows. The soffit lighting accents each gable perfectly and creates the perfect farmhouse.

The goal for this Point Loma home was to transform it from the adorable beach bungalow it already was by expanding its footprint and giving it distinctive Craftsman characteristics while achieving a comfortable, modern aesthetic inside that perfectly caters to the active young family who lives here. By extending and reconfiguring the front portion of the home, we were able to not only add significant square footage, but create much needed usable space for a home office and comfortable family living room that flows directly into a large, open plan kitchen and dining area. A custom built-in entertainment center accented with shiplap is the focal point for the living room and the light color of the walls are perfect with the natural light that floods the space, courtesy of strategically placed windows and skylights. The kitchen was redone to feel modern and accommodate the homeowners busy lifestyle and love of entertaining. Beautiful white kitchen cabinetry sets the stage for a large island that packs a pop of color in a gorgeous teal hue. A Sub-Zero classic side by side refrigerator and Jenn-Air cooktop, steam oven, and wall oven provide the power in this kitchen while a white subway tile backsplash in a sophisticated herringbone pattern, gold pulls and stunning pendant lighting add the perfect design details. Another great addition to this project is the use of space to create separate wine and coffee bars on either side of the doorway. A large wine refrigerator is offset by beautiful natural wood floating shelves to store wine glasses and house a healthy Bourbon collection. The coffee bar is the perfect first top in the morning with a coffee maker and floating shelves to store coffee and cups. Luxury Vinyl Plank (LVP) flooring was selected for use throughout the home, offering the warm feel of hardwood, with the benefits of being waterproof and nearly indestructible - two key factors with young kids!
For the exterior of the home, it was important to capture classic Craftsman elements including the post and rock detail, wood siding, eves, and trimming around windows and doors. We think the porch is one of the cutest in San Diego and the custom wood door truly ties the look and feel of this beautiful home together.
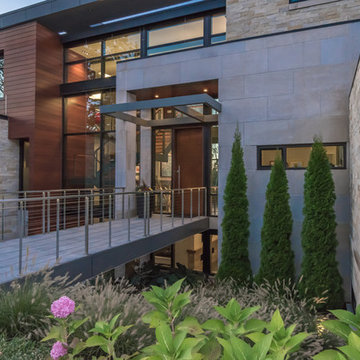
Foto de fachada de casa multicolor contemporánea extra grande de dos plantas con revestimientos combinados, tejado plano y tejado de metal

The Home Aesthetic
Ejemplo de fachada de casa blanca campestre extra grande de dos plantas con revestimiento de ladrillo, tejado a dos aguas y tejado de metal
Ejemplo de fachada de casa blanca campestre extra grande de dos plantas con revestimiento de ladrillo, tejado a dos aguas y tejado de metal
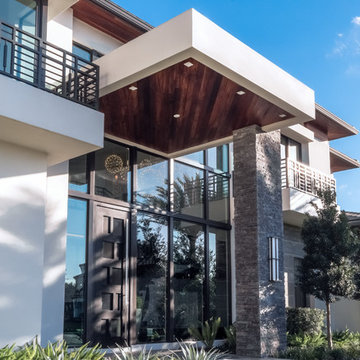
Front entry detail
Arthur Lucena Photography
Ejemplo de fachada de casa blanca tradicional renovada extra grande de dos plantas con revestimiento de estuco, tejado a cuatro aguas y tejado de teja de barro
Ejemplo de fachada de casa blanca tradicional renovada extra grande de dos plantas con revestimiento de estuco, tejado a cuatro aguas y tejado de teja de barro
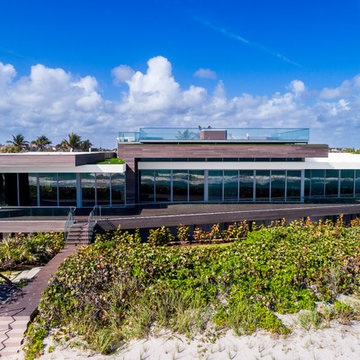
Ocean front, VEIW Windows.
Modelo de fachada de casa multicolor actual extra grande de tres plantas con revestimiento de vidrio
Modelo de fachada de casa multicolor actual extra grande de tres plantas con revestimiento de vidrio
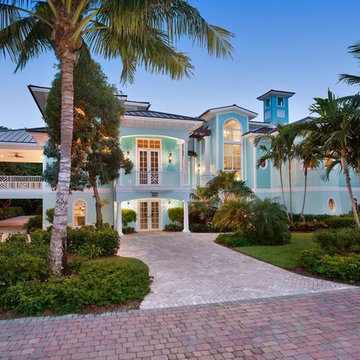
Front Exterior View of a Multi-level home located across the street from a Beautiful Captiva, FL Beach
Ejemplo de fachada de casa azul costera extra grande de tres plantas con revestimiento de estuco, tejado a cuatro aguas y tejado de metal
Ejemplo de fachada de casa azul costera extra grande de tres plantas con revestimiento de estuco, tejado a cuatro aguas y tejado de metal
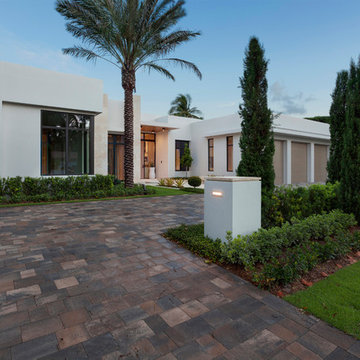
Edward C. Butera
Foto de fachada blanca actual extra grande de una planta con revestimiento de estuco y tejado plano
Foto de fachada blanca actual extra grande de una planta con revestimiento de estuco y tejado plano
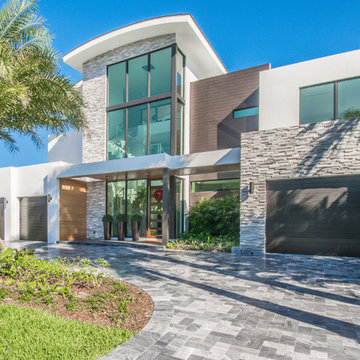
J Quick Studios LLC
Imagen de fachada blanca contemporánea extra grande de tres plantas con revestimientos combinados y tejado plano
Imagen de fachada blanca contemporánea extra grande de tres plantas con revestimientos combinados y tejado plano

Diseño de fachada de casa blanca mediterránea extra grande de dos plantas con revestimiento de estuco, tejado a la holandesa y tejado de teja de madera
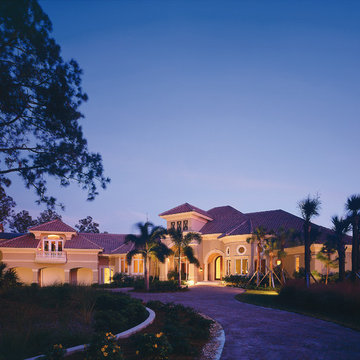
The Sater Design Collection's luxury, Contemporary, Mediterranean home plan "Molina" (Plan #6931).
http://saterdesign.com/product/molina/
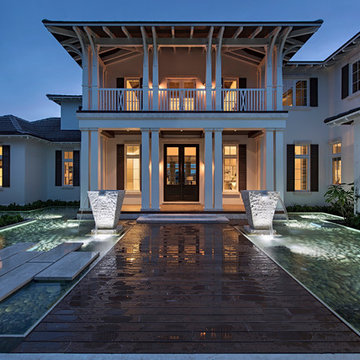
Naples Kenny
Modelo de fachada blanca asiática extra grande de dos plantas con revestimiento de estuco
Modelo de fachada blanca asiática extra grande de dos plantas con revestimiento de estuco
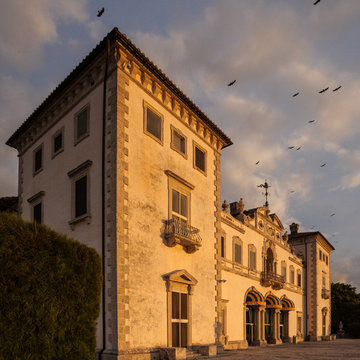
The back of Vizcaya faceing the sunrise over Biscayne Bay
photography by Bill Sumner
Imagen de fachada beige mediterránea extra grande de tres plantas con revestimiento de hormigón
Imagen de fachada beige mediterránea extra grande de tres plantas con revestimiento de hormigón
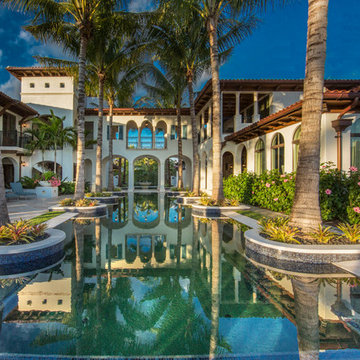
Ejemplo de fachada blanca mediterránea extra grande de dos plantas con revestimiento de estuco y tejado a cuatro aguas
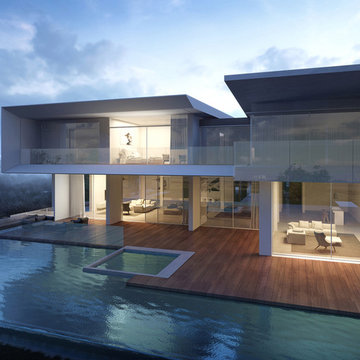
Foto de fachada de casa blanca moderna extra grande de dos plantas con revestimiento de hormigón, tejado plano y tejado de varios materiales
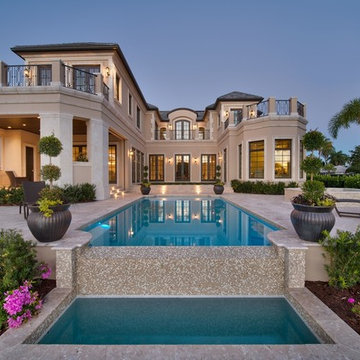
This residence was custom designed by Don Stevenson Design, Inc., Naples, FL. The plans for this residence can be purchased by inquiry at www.donstevensondesign.com.
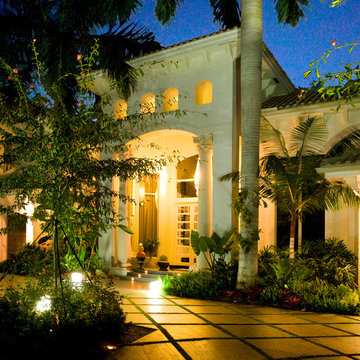
The dramatic lighting highlight the exquisite landscaping and architectural features.
Landscape architect: Patrea StJohn
Modelo de fachada beige exótica extra grande de dos plantas con revestimiento de estuco
Modelo de fachada beige exótica extra grande de dos plantas con revestimiento de estuco
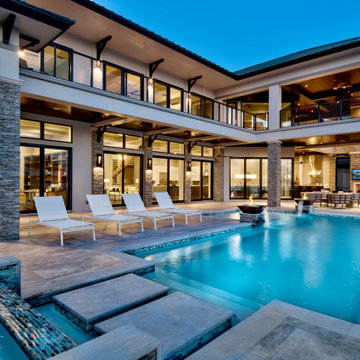
Modern luxury home design with stucco and stone accents. The contemporary home design is capped with a bronze metal roof.
Ejemplo de fachada de casa contemporánea extra grande de dos plantas con revestimiento de estuco, tejado a cuatro aguas y tejado de metal
Ejemplo de fachada de casa contemporánea extra grande de dos plantas con revestimiento de estuco, tejado a cuatro aguas y tejado de metal
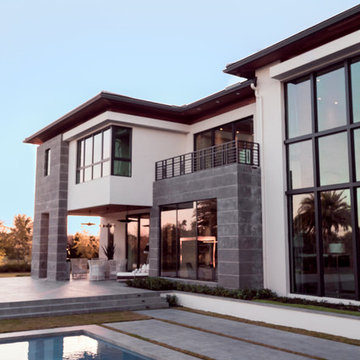
Cantilever bedroom detail
Arthur Lucena Photography
Ejemplo de fachada de casa blanca clásica renovada extra grande de dos plantas con revestimiento de estuco, tejado a cuatro aguas y tejado de teja de barro
Ejemplo de fachada de casa blanca clásica renovada extra grande de dos plantas con revestimiento de estuco, tejado a cuatro aguas y tejado de teja de barro
27.117 ideas para fachadas extra grandes con todos los materiales de revestimiento
1