2.520 ideas para fachadas extra grandes con tejado de teja de barro
Filtrar por
Presupuesto
Ordenar por:Popular hoy
1 - 20 de 2520 fotos
Artículo 1 de 3
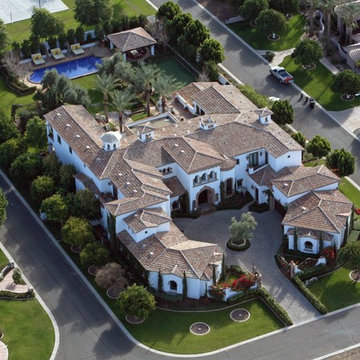
Ejemplo de fachada de casa blanca mediterránea extra grande de dos plantas con revestimiento de estuco, tejado a cuatro aguas y tejado de teja de barro

Ejemplo de fachada de casa beige exótica extra grande de dos plantas con revestimientos combinados, tejado a cuatro aguas y tejado de teja de barro

The Estate by Build Prestige Homes is a grand acreage property featuring a magnificent, impressively built main residence, pool house, guest house and tennis pavilion all custom designed and quality constructed by Build Prestige Homes, specifically for our wonderful client.
Set on 14 acres of private countryside, the result is an impressive, palatial, classic American style estate that is expansive in space, rich in detailing and features glamourous, traditional interior fittings. All of the finishes, selections, features and design detail was specified and carefully selected by Build Prestige Homes in consultation with our client to curate a timeless, relaxed elegance throughout this home and property.
Build Prestige Homes oriented and designed the home to ensure the main living area, kitchen, covered alfresco areas and master bedroom benefitted from the warm, beautiful morning sun and ideal aspects of the property. Build Prestige Homes detailed and specified expansive, high quality timber bi-fold doors and windows to take advantage of the property including the views across the manicured grass and gardens facing towards the resort sized pool, guest house and pool house. The guest and pool house are easily accessible by the main residence via a covered walkway, but far enough away to provide privacy.
All of the internal and external finishes were selected by Build Prestige Homes to compliment the classic American aesthetic of the home. Natural, granite stone walls was used throughout the landscape design and to external feature walls of the home, pool house fireplace and chimney, property boundary gates and outdoor living areas. Natural limestone floor tiles in a subtle caramel tone were laid in a modular pattern and professionally sealed for a durable, classic, timeless appeal. Clay roof tiles with a flat profile were selected for their simplicity and elegance in a modern slate colour. Linea fibre cement cladding weather board combined with fibre cement accent trims was used on the external walls and around the windows and doors as it provides distinctive charm from the deep shadow of the linea.
Custom designed and hand carved arbours with beautiful, classic curved rafters ends was installed off the formal living area and guest house. The quality timber windows and doors have all been painted white and feature traditional style glazing bars to suit the style of home.
The Estate has been planned and designed to meet the needs of a growing family across multiple generations who regularly host great family gatherings. As the overall design, liveability, orientation, accessibility, innovative technology and timeless appeal have been considered and maximised, the Estate will be a place for this family to call home for decades to come.
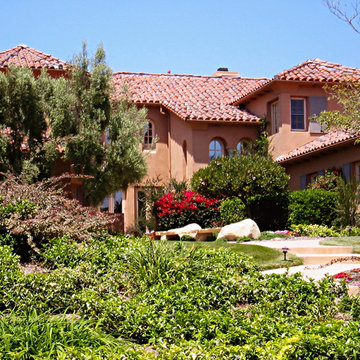
Imagen de fachada de casa naranja mediterránea extra grande de dos plantas con tejado de teja de barro, revestimiento de estuco y tejado a dos aguas

Diseño de fachada de casa blanca mediterránea extra grande de dos plantas con revestimientos combinados, tejado a cuatro aguas y tejado de teja de barro

The indoor-outdoor living area has a fireplace and a fire pit.
Landscape Design and Photo by Design Workshop, Aspen, Colorado.
Diseño de fachada de casa gris contemporánea extra grande de una planta con revestimiento de piedra, tejado de un solo tendido y tejado de teja de barro
Diseño de fachada de casa gris contemporánea extra grande de una planta con revestimiento de piedra, tejado de un solo tendido y tejado de teja de barro
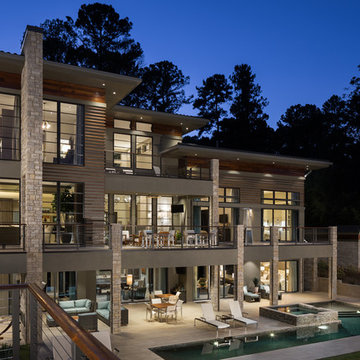
Twilight exterior of Modern Home by Alexander Modern Homes in Muscle Shoals Alabama, and Phil Kean Design by Birmingham Alabama based architectural and interiors photographer Tommy Daspit. See more of his work at http://tommydaspit.com

Foto de fachada de casa beige clásica extra grande de tres plantas con revestimiento de piedra, tejado a cuatro aguas y tejado de teja de barro

I redesigned the blue prints for the stone entryway to give it the drama and heft that's appropriate for a home of this caliber. I widened the metal doorway to open up the view to the interior, and added the stone arch around the perimeter. I also defined the porch with a stone border in a darker hue.
Photo by Brian Gassel

Modelo de fachada de casa blanca mediterránea extra grande de dos plantas con revestimiento de estuco, tejado a dos aguas y tejado de teja de barro
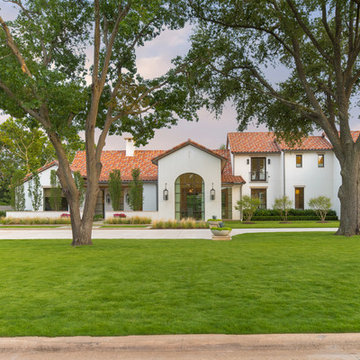
Ejemplo de fachada de casa blanca mediterránea extra grande de dos plantas con revestimiento de estuco, tejado a dos aguas y tejado de teja de barro
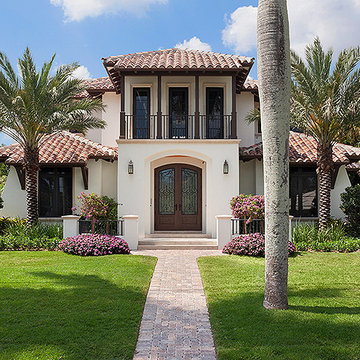
Imagen de fachada de casa beige mediterránea extra grande de dos plantas con revestimiento de hormigón, tejado a cuatro aguas y tejado de teja de barro
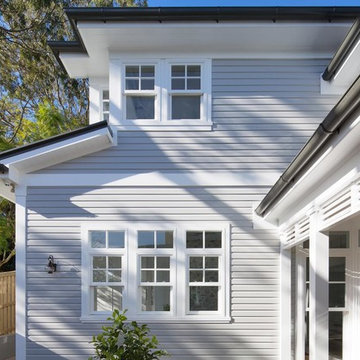
Traditional coastal Hamptons style home designed and built by Stritt Design and Construction.
Diseño de fachada de casa gris tradicional renovada extra grande de dos plantas con revestimientos combinados, tejado a cuatro aguas y tejado de teja de barro
Diseño de fachada de casa gris tradicional renovada extra grande de dos plantas con revestimientos combinados, tejado a cuatro aguas y tejado de teja de barro
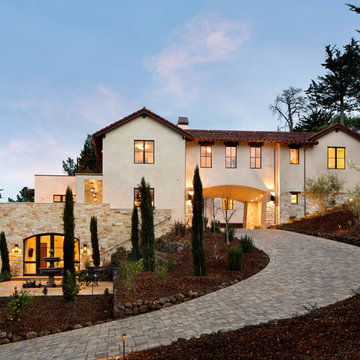
Bernard Andre
Ejemplo de fachada de casa beige mediterránea extra grande de dos plantas con tejado plano, revestimiento de estuco y tejado de teja de barro
Ejemplo de fachada de casa beige mediterránea extra grande de dos plantas con tejado plano, revestimiento de estuco y tejado de teja de barro

This Rancho Bernardo front entrance is enclosed with a partial wall with stucco matching the exterior of the home and gate. The extended roof patio cover protects the front pathway from the elements with an area for seating with a beautiful view od the rest of the hardscape. www.choosechi.com. Photos by Scott Basile, Basile Photography.

Spanish/Mediterranean: 5,326 ft²/3 bd/3.5 bth/1.5ST
We would be ecstatic to design/build yours too.
☎️ 210-387-6109 ✉️ sales@genuinecustomhomes.com
Modelo de fachada de casa blanca y roja mediterránea extra grande de dos plantas con revestimiento de piedra y tejado de teja de barro
Modelo de fachada de casa blanca y roja mediterránea extra grande de dos plantas con revestimiento de piedra y tejado de teja de barro
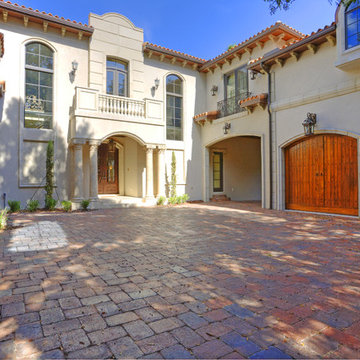
WOOD GARAGE DOORS, COURT YARD, CEDAR GARAGE DOORS, BARREL ROOF, MOTOR COURT, BALCONY, ENTRANCE PORTICO,
Ejemplo de fachada de casa gris mediterránea extra grande de dos plantas con revestimiento de piedra, tejado a cuatro aguas y tejado de teja de barro
Ejemplo de fachada de casa gris mediterránea extra grande de dos plantas con revestimiento de piedra, tejado a cuatro aguas y tejado de teja de barro
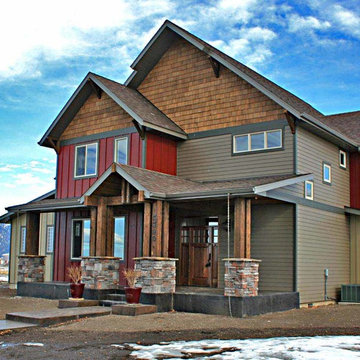
Imagen de fachada de casa multicolor rústica extra grande de dos plantas con revestimientos combinados, tejado a dos aguas y tejado de teja de barro
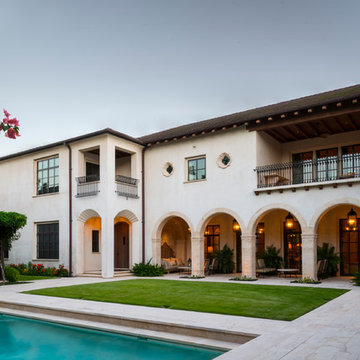
Imagen de fachada de casa blanca mediterránea extra grande de dos plantas con revestimiento de estuco, tejado a cuatro aguas y tejado de teja de barro
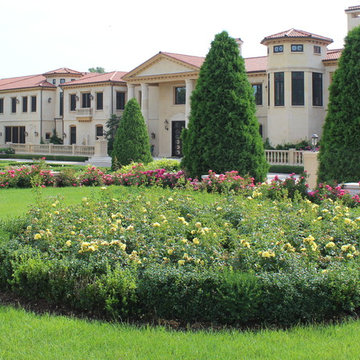
Ejemplo de fachada de casa beige mediterránea extra grande de dos plantas con revestimiento de estuco, tejado a cuatro aguas y tejado de teja de barro
2.520 ideas para fachadas extra grandes con tejado de teja de barro
1