2.523 ideas para fachadas extra grandes con tejado de teja de barro
Filtrar por
Presupuesto
Ordenar por:Popular hoy
121 - 140 de 2523 fotos
Artículo 1 de 3
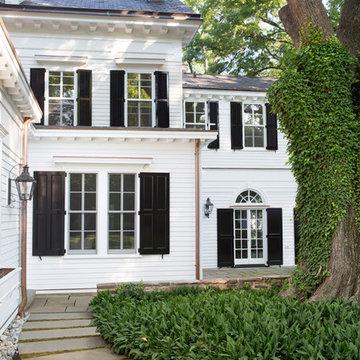
The curved walkway is a wonderful transition into the new kitchen.
Modelo de fachada de casa blanca clásica extra grande de tres plantas con revestimiento de madera, tejado a dos aguas y tejado de teja de barro
Modelo de fachada de casa blanca clásica extra grande de tres plantas con revestimiento de madera, tejado a dos aguas y tejado de teja de barro
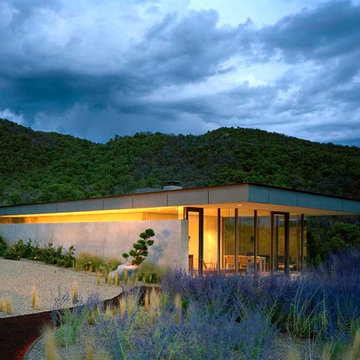
Frank Oudeman
Diseño de fachada de casa gris minimalista extra grande a niveles con revestimiento de vidrio, tejado plano y tejado de teja de barro
Diseño de fachada de casa gris minimalista extra grande a niveles con revestimiento de vidrio, tejado plano y tejado de teja de barro
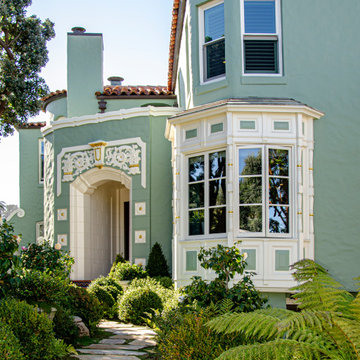
Project: Sea Cliff Residence
Location: San Francisco, CA
How to color a 1926 Spanish Colonial residence with a spectacular location overlooking the Pacific Ocean?
The owners favored a green palette used inside and out in varying shades and intensities. The color was born out of the spectacular cliffside landscape and ever-changing water hues.
Photos: Michael Capulong
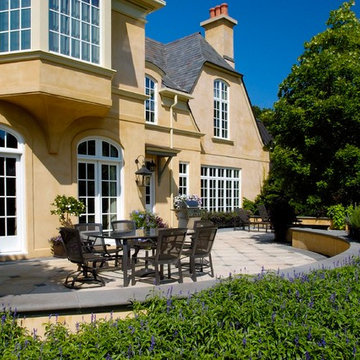
Linda Oyama Bryan
Diseño de fachada de casa amarilla tradicional extra grande de tres plantas con revestimiento de adobe, tejado a dos aguas y tejado de teja de barro
Diseño de fachada de casa amarilla tradicional extra grande de tres plantas con revestimiento de adobe, tejado a dos aguas y tejado de teja de barro
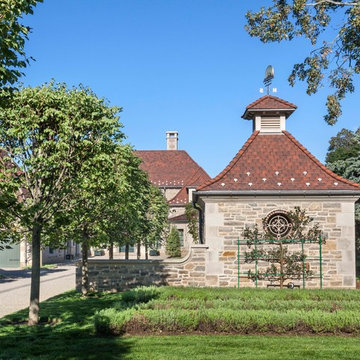
A graceful outbuilding flanking the driveway conceals the home’s generator. Rich architectural details such as a vented cupola and flared roof, limestone quoins and cornice, and adjoining gooseneck cut stone site wall borrow simple symmetrical geometries and classical proportions from French provincial house beyond.
Woodruff Brown Photography
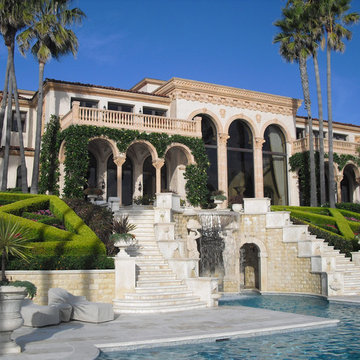
Imagen de fachada de casa blanca mediterránea extra grande de dos plantas con tejado plano, tejado de teja de barro y revestimiento de estuco
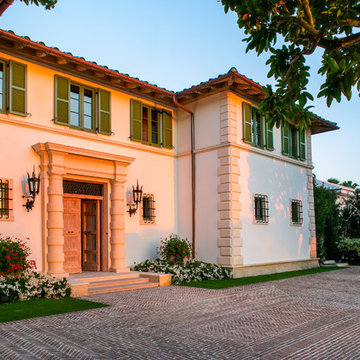
Diseño de fachada de casa blanca mediterránea extra grande de dos plantas con revestimiento de estuco, tejado a cuatro aguas y tejado de teja de barro
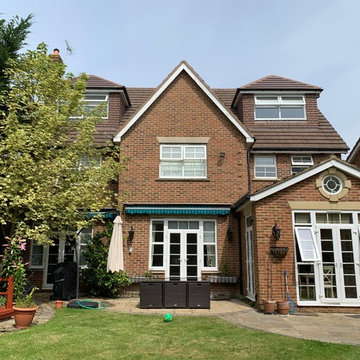
The loft extension seamlessly fits in with the architectural style.
Ejemplo de fachada de casa marrón contemporánea extra grande de tres plantas con revestimiento de hormigón, tejado a dos aguas y tejado de teja de barro
Ejemplo de fachada de casa marrón contemporánea extra grande de tres plantas con revestimiento de hormigón, tejado a dos aguas y tejado de teja de barro
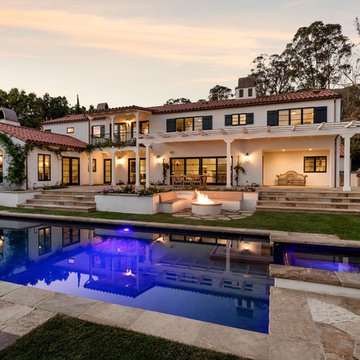
Diseño de fachada de casa blanca mediterránea extra grande de dos plantas con revestimiento de estuco, tejado a dos aguas y tejado de teja de barro
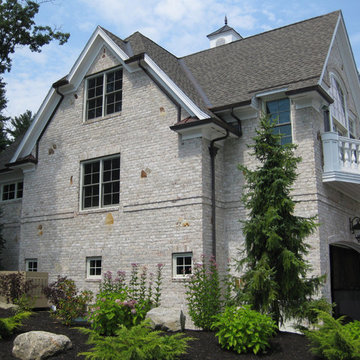
Ejemplo de fachada de casa beige de estilo americano extra grande de dos plantas con revestimientos combinados, tejado a dos aguas y tejado de teja de barro
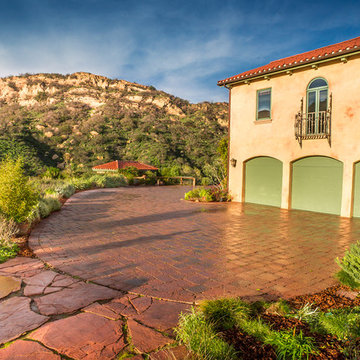
Clarified Studios
Ejemplo de fachada de casa beige mediterránea extra grande de dos plantas con revestimiento de estuco, tejado a cuatro aguas y tejado de teja de barro
Ejemplo de fachada de casa beige mediterránea extra grande de dos plantas con revestimiento de estuco, tejado a cuatro aguas y tejado de teja de barro
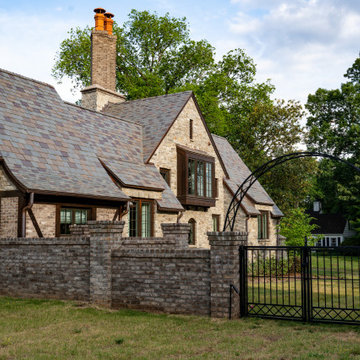
Ejemplo de fachada de casa beige y gris tradicional extra grande de dos plantas con revestimiento de piedra y tejado de teja de barro
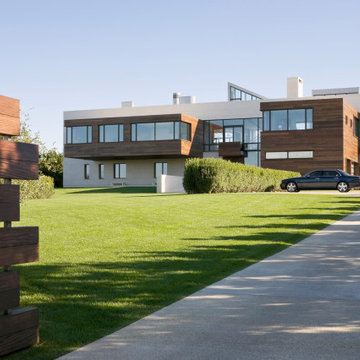
Imagen de fachada de casa multicolor y blanca marinera extra grande de dos plantas con revestimientos combinados, tejado plano, tejado de teja de barro y tablilla
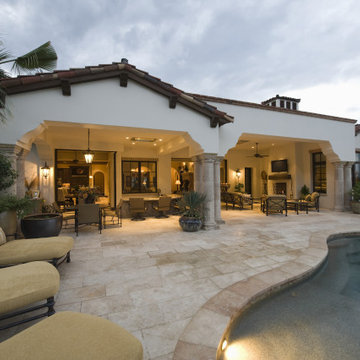
Our approach to the high-end outdoor entertainment space. We sunk the outdoor kitchen space thus creating an intimate face to face with your chef/bartender. An immense awning structure provides an immersive true extension of the indoor living room accented by floor to ceiling doors.
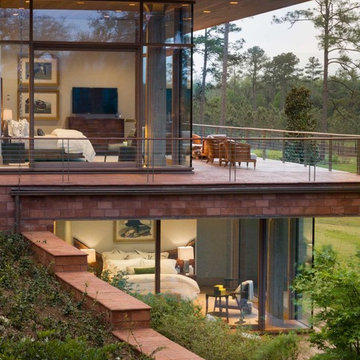
Photo: Durston Saylor
Modelo de fachada de casa rural extra grande de dos plantas con revestimiento de vidrio, tejado a cuatro aguas y tejado de teja de barro
Modelo de fachada de casa rural extra grande de dos plantas con revestimiento de vidrio, tejado a cuatro aguas y tejado de teja de barro
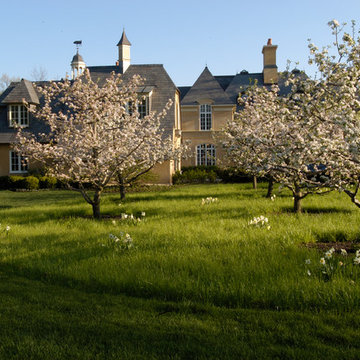
Linda Oyama Bryan
Imagen de fachada de casa amarilla tradicional extra grande de tres plantas con revestimiento de adobe, tejado a dos aguas y tejado de teja de barro
Imagen de fachada de casa amarilla tradicional extra grande de tres plantas con revestimiento de adobe, tejado a dos aguas y tejado de teja de barro
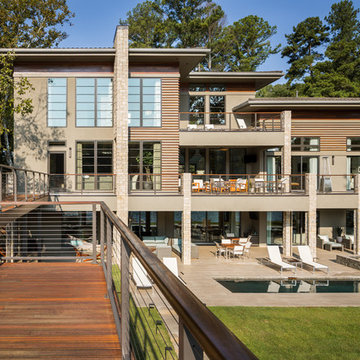
Rear exterior of Modern Home by Alexander Modern Homes in Muscle Shoals Alabama, and Phil Kean Design by Birmingham Alabama based architectural and interiors photographer Tommy Daspit. See more of his work at http://tommydaspit.com
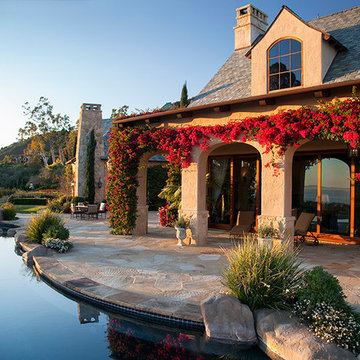
Imagen de fachada de casa beige tradicional extra grande de dos plantas con revestimiento de estuco, tejado a cuatro aguas y tejado de teja de barro
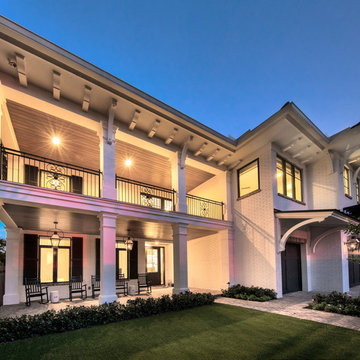
Gulf Building recently completed the “ New Orleans Chic” custom Estate in Fort Lauderdale, Florida. The aptly named estate stays true to inspiration rooted from New Orleans, Louisiana. The stately entrance is fueled by the column’s, welcoming any guest to the future of custom estates that integrate modern features while keeping one foot in the past. The lamps hanging from the ceiling along the kitchen of the interior is a chic twist of the antique, tying in with the exposed brick overlaying the exterior. These staple fixtures of New Orleans style, transport you to an era bursting with life along the French founded streets. This two-story single-family residence includes five bedrooms, six and a half baths, and is approximately 8,210 square feet in size. The one of a kind three car garage fits his and her vehicles with ample room for a collector car as well. The kitchen is beautifully appointed with white and grey cabinets that are overlaid with white marble countertops which in turn are contrasted by the cool earth tones of the wood floors. The coffered ceilings, Armoire style refrigerator and a custom gunmetal hood lend sophistication to the kitchen. The high ceilings in the living room are accentuated by deep brown high beams that complement the cool tones of the living area. An antique wooden barn door tucked in the corner of the living room leads to a mancave with a bespoke bar and a lounge area, reminiscent of a speakeasy from another era. In a nod to the modern practicality that is desired by families with young kids, a massive laundry room also functions as a mudroom with locker style cubbies and a homework and crafts area for kids. The custom staircase leads to another vintage barn door on the 2nd floor that opens to reveal provides a wonderful family loft with another hidden gem: a secret attic playroom for kids! Rounding out the exterior, massive balconies with French patterned railing overlook a huge backyard with a custom pool and spa that is secluded from the hustle and bustle of the city.
All in all, this estate captures the perfect modern interpretation of New Orleans French traditional design. Welcome to New Orleans Chic of Fort Lauderdale, Florida!
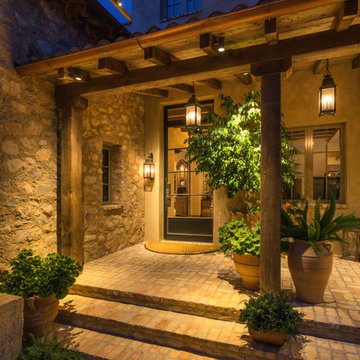
Passing through the entry gates reveals the formal Entry Courtyard, with main and guest casita porches, flagstone and Chicago common brick hardscaping, and antique French limestone fountain basin. The main mass of the home is clad with integrally colored three-coat plaster, while the 1,000 square foot wine cellar, and guest casita are clad in McDowell Mountain stone with mortar wash finish.
Design Principal: Gene Kniaz, Spiral Architects; General Contractor: Eric Linthicum, Linthicum Custom Builders
2.523 ideas para fachadas extra grandes con tejado de teja de barro
7