32.995 ideas para fachadas extra grandes
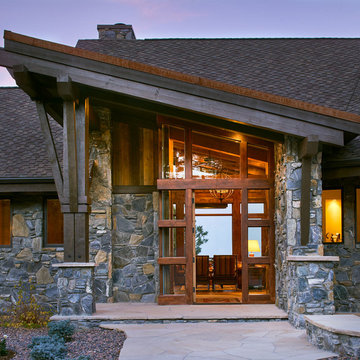
Can a home be both rustic and contemporary at once? This Mountain Mid Century home answers “absolutely” with its cheerfully canted roofs and asymmetrical timber joinery detailing. Perched on a hill with breathtaking views of the eastern plains and evening city lights, this home playfully reinterprets elements of historic Colorado mine structures. Inside, the comfortably proportioned Great Room finds its warm rustic character in the traditionally detailed stone fireplace, while outside covered decks frame views in every direction.
Photos by: David Patterson Photography
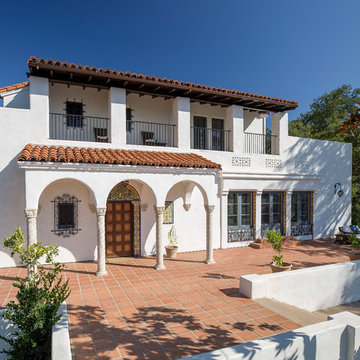
Historic landmark estate restoration and renovation.
Photo by: Jim Bartsch
Imagen de fachada blanca mediterránea extra grande de una planta con revestimiento de estuco
Imagen de fachada blanca mediterránea extra grande de una planta con revestimiento de estuco
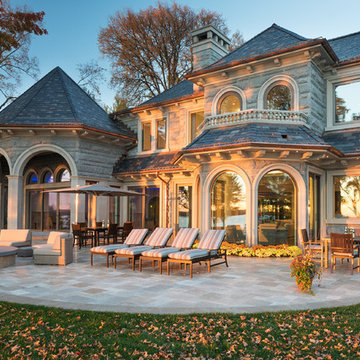
Builder: John Kraemer & Sons | Design: Sharratt Design | Interior Design: Bruce Kading Interior Design | Landscaping: Keenan & Sveiven | Photography: Landmark Photography
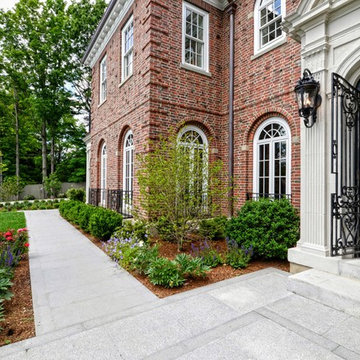
Modelo de fachada roja clásica extra grande de dos plantas con revestimiento de ladrillo y tejado a cuatro aguas
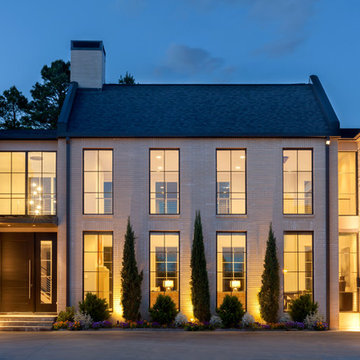
Nancy Nolan Photography
Ejemplo de fachada de casa beige y gris tradicional renovada extra grande de dos plantas con revestimiento de ladrillo, tejado a dos aguas y tejado de teja de madera
Ejemplo de fachada de casa beige y gris tradicional renovada extra grande de dos plantas con revestimiento de ladrillo, tejado a dos aguas y tejado de teja de madera

Foto de fachada beige actual extra grande a niveles con tejado plano y revestimientos combinados
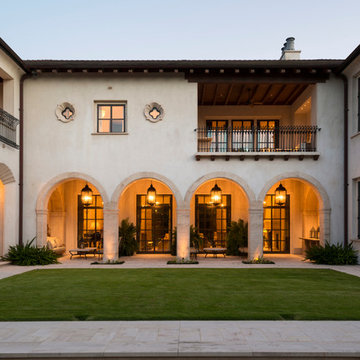
A view of the rear of the home and the covered outdoor living space.
Frank White Photography
Imagen de fachada de casa blanca mediterránea extra grande de dos plantas con revestimiento de estuco, tejado a cuatro aguas y tejado de teja de barro
Imagen de fachada de casa blanca mediterránea extra grande de dos plantas con revestimiento de estuco, tejado a cuatro aguas y tejado de teja de barro
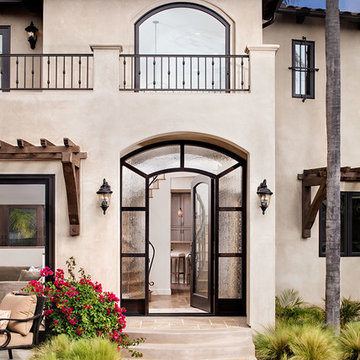
Conceptually the Clark Street remodel began with an idea of creating a new entry. The existing home foyer was non-existent and cramped with the back of the stair abutting the front door. By defining an exterior point of entry and creating a radius interior stair, the home instantly opens up and becomes more inviting. From there, further connections to the exterior were made through large sliding doors and a redesigned exterior deck. Taking advantage of the cool coastal climate, this connection to the exterior is natural and seamless
Photos by Zack Benson
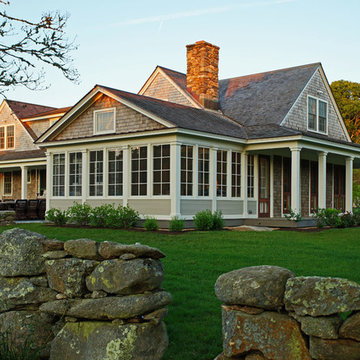
Exterior of Main House with original island stone wall.
Ejemplo de fachada gris de estilo de casa de campo extra grande de tres plantas con revestimiento de madera y tejado a dos aguas
Ejemplo de fachada gris de estilo de casa de campo extra grande de tres plantas con revestimiento de madera y tejado a dos aguas
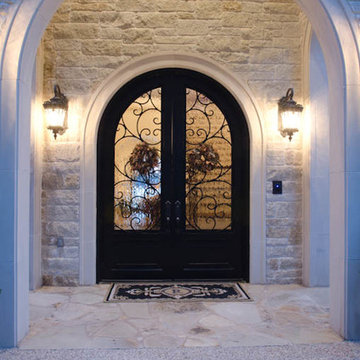
view of front entry
Ejemplo de fachada blanca tradicional extra grande de dos plantas con revestimiento de piedra
Ejemplo de fachada blanca tradicional extra grande de dos plantas con revestimiento de piedra
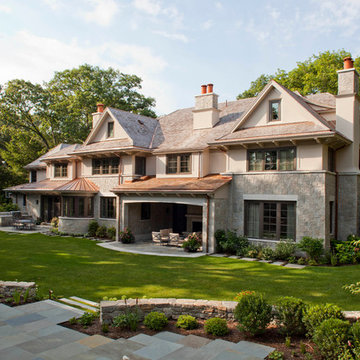
Exterior of Wellesley Country Home project. Architect: Morehouse MacDonald & Associates. Landscape Design: Gregory Lombardi Design. Photo: Sam Gray Photography
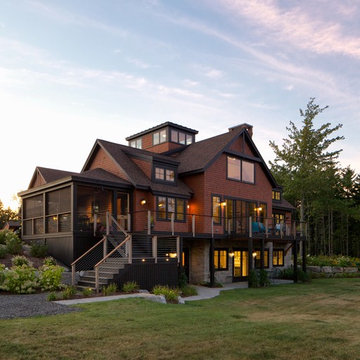
David Clough Photography
Modelo de fachada de casa marrón rural extra grande de tres plantas con revestimiento de madera, tejado a cuatro aguas y tejado de teja de madera
Modelo de fachada de casa marrón rural extra grande de tres plantas con revestimiento de madera, tejado a cuatro aguas y tejado de teja de madera
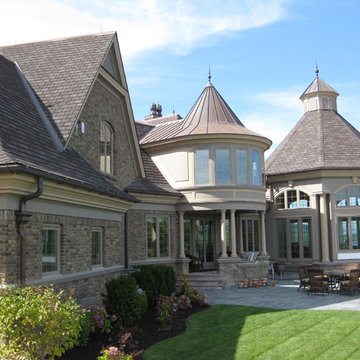
Ejemplo de fachada de casa marrón de estilo americano extra grande de tres plantas con revestimiento de piedra, tejado a dos aguas y tejado de teja de barro
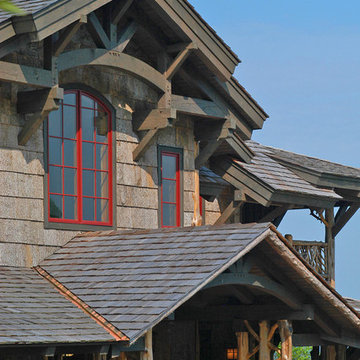
High in the Blue Ridge Mountains of North Carolina, this majestic lodge was custom designed by MossCreek to provide rustic elegant living for the extended family of our clients. Featuring four spacious master suites, a massive great room with floor-to-ceiling windows, expansive porches, and a large family room with built-in bar, the home incorporates numerous spaces for sharing good times.
Unique to this design is a large wrap-around porch on the main level, and four large distinct and private balconies on the upper level. This provides outdoor living for each of the four master suites.
We hope you enjoy viewing the photos of this beautiful home custom designed by MossCreek.
Photo by Todd Bush
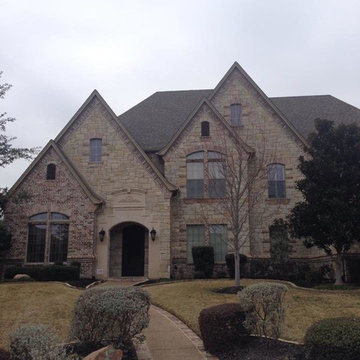
Foto de fachada beige clásica extra grande de tres plantas con revestimiento de piedra y tejado a cuatro aguas
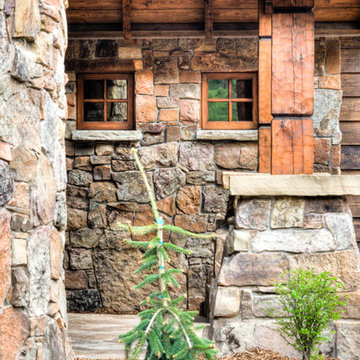
timber and stone detail
Modelo de fachada marrón rural extra grande de dos plantas con revestimiento de madera
Modelo de fachada marrón rural extra grande de dos plantas con revestimiento de madera
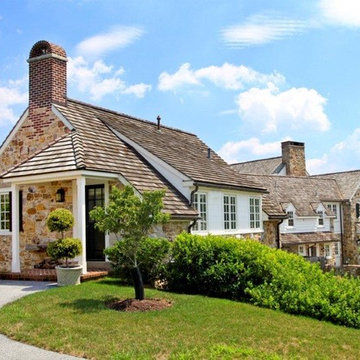
Jim Garrison Photography
Diseño de fachada blanca clásica extra grande de tres plantas con revestimientos combinados y tejado a la holandesa
Diseño de fachada blanca clásica extra grande de tres plantas con revestimientos combinados y tejado a la holandesa

Beautiful French inspired home in the heart of Lincoln Park Chicago.
Rising amidst the grand homes of North Howe Street, this stately house has more than 6,600 SF. In total, the home has seven bedrooms, six full bathrooms and three powder rooms. Designed with an extra-wide floor plan (21'-2"), achieved through side-yard relief, and an attached garage achieved through rear-yard relief, it is a truly unique home in a truly stunning environment.
The centerpiece of the home is its dramatic, 11-foot-diameter circular stair that ascends four floors from the lower level to the roof decks where panoramic windows (and views) infuse the staircase and lower levels with natural light. Public areas include classically-proportioned living and dining rooms, designed in an open-plan concept with architectural distinction enabling them to function individually. A gourmet, eat-in kitchen opens to the home's great room and rear gardens and is connected via its own staircase to the lower level family room, mud room and attached 2-1/2 car, heated garage.
The second floor is a dedicated master floor, accessed by the main stair or the home's elevator. Features include a groin-vaulted ceiling; attached sun-room; private balcony; lavishly appointed master bath; tremendous closet space, including a 120 SF walk-in closet, and; an en-suite office. Four family bedrooms and three bathrooms are located on the third floor.
This home was sold early in its construction process.
Nathan Kirkman

Andy Gould
Imagen de fachada de casa beige retro extra grande de una planta con revestimiento de ladrillo, tejado plano y tejado de teja de madera
Imagen de fachada de casa beige retro extra grande de una planta con revestimiento de ladrillo, tejado plano y tejado de teja de madera
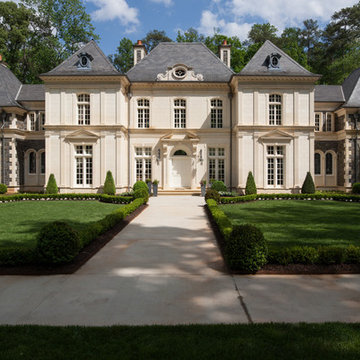
Modelo de fachada beige extra grande de dos plantas con revestimiento de piedra y tejado a cuatro aguas
32.995 ideas para fachadas extra grandes
3