438 ideas para fachadas extra grandes con tablilla
Filtrar por
Presupuesto
Ordenar por:Popular hoy
1 - 20 de 438 fotos
Artículo 1 de 3
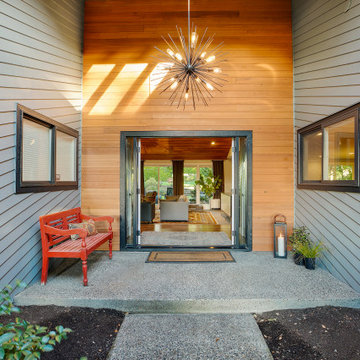
Wood paneling, fresh paint, a black French door, and new light fixture give the entry to this Portland home a brand-new look.
Foto de fachada de casa gris retro extra grande de una planta con revestimiento de madera y tablilla
Foto de fachada de casa gris retro extra grande de una planta con revestimiento de madera y tablilla

A traditional style home that sits in a prestigious West Bend subdiviison. With its many gables and arched entry it has a regal southern charm upon entering. The lower level is a mother-in-law suite with it's own entrance and a back yard pool area. It sets itself off with the contrasting James Hardie colors of Rich Espresso siding and Linen trim and Chilton Woodlake stone blend.

Modelo de fachada de casa beige y gris clásica renovada extra grande de tres plantas con revestimiento de aglomerado de cemento, tejado a dos aguas, tejado de metal y tablilla
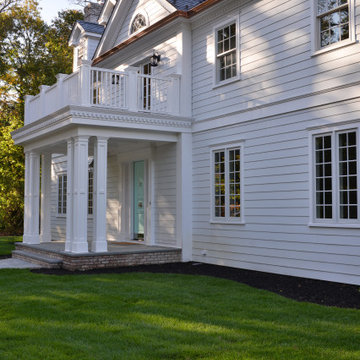
Ejemplo de fachada de casa gris clásica renovada extra grande de tres plantas con revestimientos combinados y tablilla

Here is an architecturally built house from the early 1970's which was brought into the new century during this complete home remodel by adding a garage space, new windows triple pane tilt and turn windows, cedar double front doors, clear cedar siding with clear cedar natural siding accents, clear cedar garage doors, galvanized over sized gutters with chain style downspouts, standing seam metal roof, re-purposed arbor/pergola, professionally landscaped yard, and stained concrete driveway, walkways, and steps.

Exterior rear view
Imagen de fachada de casa negra y negra contemporánea extra grande de dos plantas con revestimiento de piedra, tejado a dos aguas, tejado de metal y tablilla
Imagen de fachada de casa negra y negra contemporánea extra grande de dos plantas con revestimiento de piedra, tejado a dos aguas, tejado de metal y tablilla
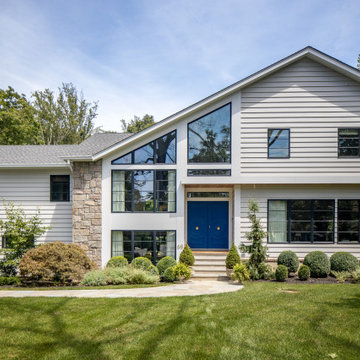
This gorgeous Mid-Century Modern makeover included a second story addition, exterior and full gut renovation. Plenty of large glass windows provide natural light into the home and an eye-catching blue front door provides some intrigue to the fron t entry. The backyard was also fully renovated with a two story patio area, walk-out basement and custom pool.
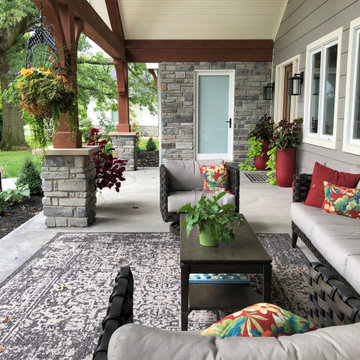
Modelo de fachada de casa gris y negra campestre extra grande de una planta con revestimientos combinados, tejado a dos aguas, tejado de teja de madera y tablilla
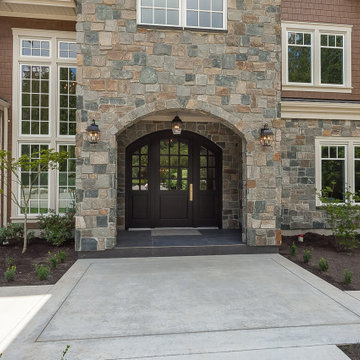
Foto de fachada de casa marrón y gris clásica extra grande de dos plantas con revestimiento de piedra, tejado a dos aguas, tejado de teja de madera y tablilla
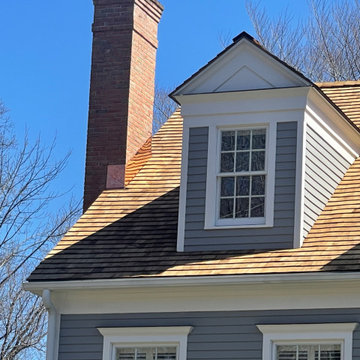
A dormer and copper chimney flashing detail on this western red cedar on this Fairfield County, Connecticut colonial residence. We recommended and installed Watkins Western Red Cedar perfection shingles treated with Chromated Copper Arsenate (CCA). The CCA is an anti-fungal and insect repellant which extends the life of the cedar, especially in shoreline communities where there is significant moisture.

This design involved a renovation and expansion of the existing home. The result is to provide for a multi-generational legacy home. It is used as a communal spot for gathering both family and work associates for retreats. ADA compliant.
Photographer: Zeke Ruelas
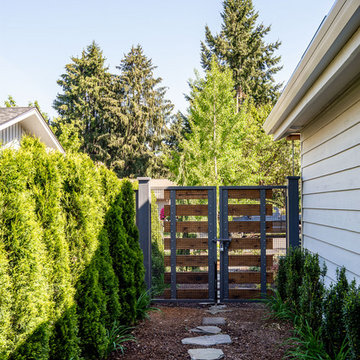
Here is an architecturally built house from the early 1970's which was brought into the new century during this complete home remodel by adding a garage space, new windows triple pane tilt and turn windows, cedar double front doors, clear cedar siding with clear cedar natural siding accents, clear cedar garage doors, galvanized over sized gutters with chain style downspouts, standing seam metal roof, re-purposed arbor/pergola, professionally landscaped yard, and stained concrete driveway, walkways, and steps.
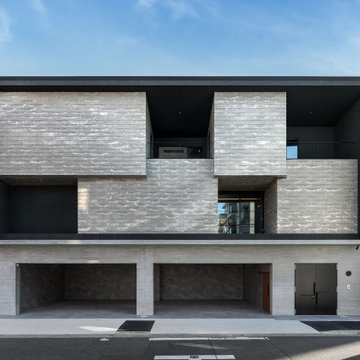
Diseño de fachada de casa gris y negra minimalista extra grande de tres plantas con tejado de un solo tendido, tejado de metal y tablilla
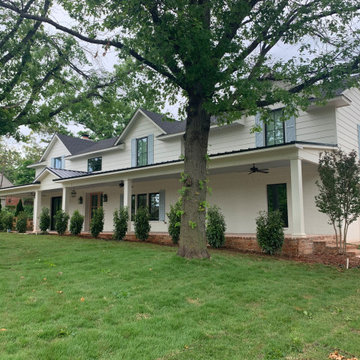
Exterior Front - Expansive covered front porch, SW Sleepy Blue ceiling, BM Swiss Coffee Paint - Brick/Siding combination with black shingle roof and standing seam metal porch roof. Shutters are painted SW Sleepy Blue.
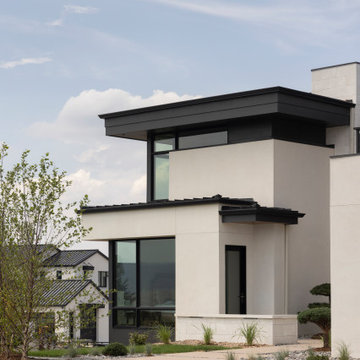
White limestone, slatted teak siding and black metal accents make this modern Denver home stand out!
Imagen de fachada de casa negra moderna extra grande de tres plantas con revestimiento de madera, tejado plano, tejado de varios materiales y tablilla
Imagen de fachada de casa negra moderna extra grande de tres plantas con revestimiento de madera, tejado plano, tejado de varios materiales y tablilla
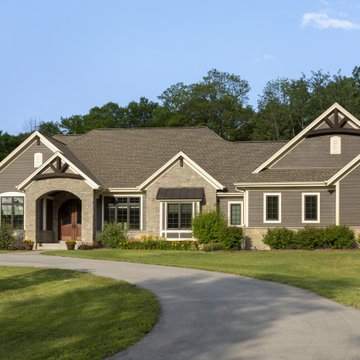
A traditional style home that sits in a prestigious West Bend subdiviison. With its many gables and arched entry it has a regal southern charm upon entering. The lower level is a mother-in-law suite with it's own entrance and a back yard pool area. It sets itself off with the contrasting James Hardie colors of Rich Espresso siding and Linen trim and Chilton Woodlake stone blend.
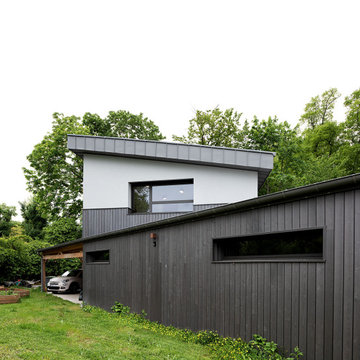
Maison avec terrasse
Foto de fachada de casa gris y gris contemporánea extra grande de dos plantas con revestimiento de madera, tejado de un solo tendido, tejado de metal y tablilla
Foto de fachada de casa gris y gris contemporánea extra grande de dos plantas con revestimiento de madera, tejado de un solo tendido, tejado de metal y tablilla
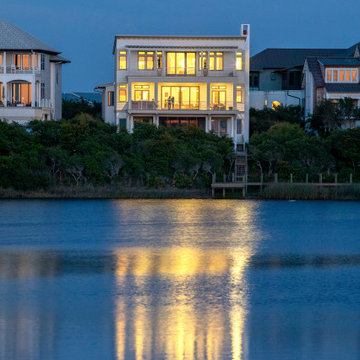
Modelo de fachada de casa beige y gris marinera extra grande de tres plantas con revestimientos combinados, tejado de un solo tendido, tejado de metal y tablilla
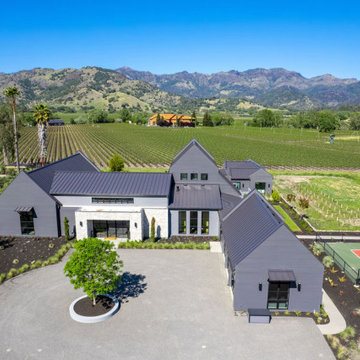
Diseño de fachada de casa gris y gris campestre extra grande de dos plantas con revestimientos combinados, tejado de metal y tablilla
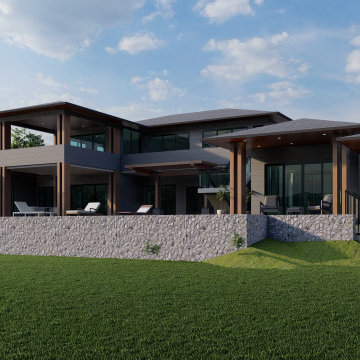
Imagen de fachada de casa marrón y gris exótica extra grande de dos plantas con revestimiento de aglomerado de cemento, tejado a cuatro aguas, tejado de teja de madera y tablilla
438 ideas para fachadas extra grandes con tablilla
1