2.983 ideas para fachadas extra grandes con revestimiento de ladrillo
Filtrar por
Presupuesto
Ordenar por:Popular hoy
1 - 20 de 2983 fotos
Artículo 1 de 3
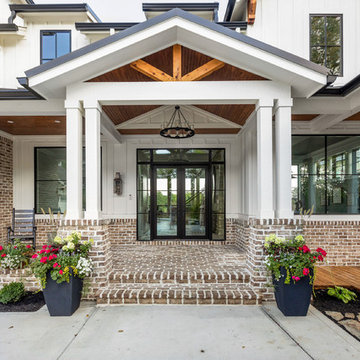
The Home Aesthetic
Diseño de fachada de casa blanca de estilo de casa de campo extra grande de dos plantas con revestimiento de ladrillo, tejado a dos aguas y tejado de metal
Diseño de fachada de casa blanca de estilo de casa de campo extra grande de dos plantas con revestimiento de ladrillo, tejado a dos aguas y tejado de metal

Photo by Mark Weinberg
Modelo de fachada blanca clásica extra grande de dos plantas con revestimiento de ladrillo y tejado a dos aguas
Modelo de fachada blanca clásica extra grande de dos plantas con revestimiento de ladrillo y tejado a dos aguas
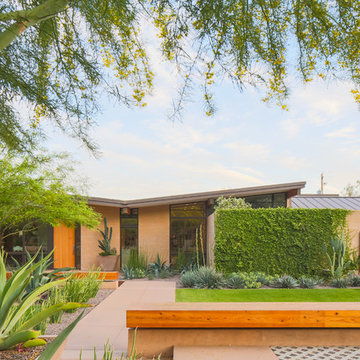
Photography: Ryan Garvin
Diseño de fachada de casa beige retro extra grande de una planta con revestimiento de ladrillo y tejado de metal
Diseño de fachada de casa beige retro extra grande de una planta con revestimiento de ladrillo y tejado de metal
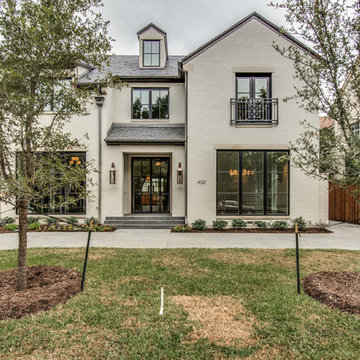
Foto de fachada blanca tradicional renovada extra grande con revestimiento de ladrillo y tejado a dos aguas
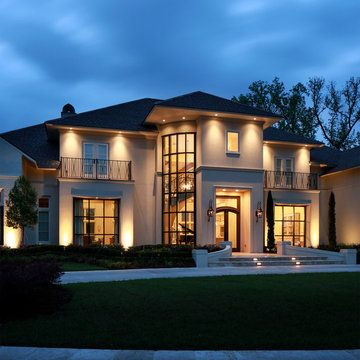
Oivanki Photography
Modelo de fachada beige minimalista extra grande de dos plantas con revestimiento de ladrillo
Modelo de fachada beige minimalista extra grande de dos plantas con revestimiento de ladrillo
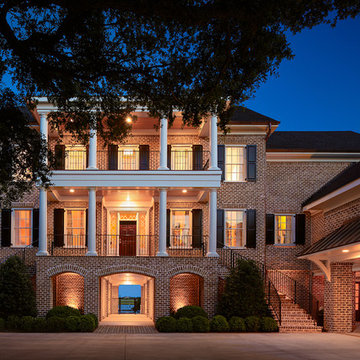
Contemporary North Carolina Brick home featuring "Walnut Creek Tudor" brick with brick columns, brick arches and brick stairs using Holcim White mortar.
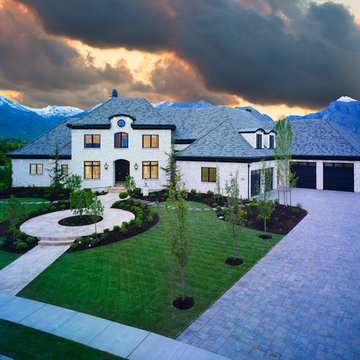
Foto de fachada de casa blanca mediterránea extra grande de tres plantas con revestimiento de ladrillo, tejado a cuatro aguas y tejado de teja de madera
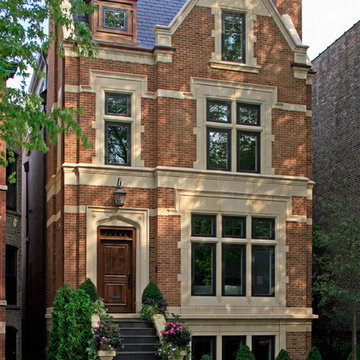
This brick and limestone, 6,000-square-foot residence exemplifies understated elegance. Located in the award-wining Blaine School District and within close proximity to the Southport Corridor, this is city living at its finest!
The foyer, with herringbone wood floors, leads to a dramatic, hand-milled oval staircase; an architectural element that allows sunlight to cascade down from skylights and to filter throughout the house. The floor plan has stately-proportioned rooms and includes formal Living and Dining Rooms; an expansive, eat-in, gourmet Kitchen/Great Room; four bedrooms on the second level with three additional bedrooms and a Family Room on the lower level; a Penthouse Playroom leading to a roof-top deck and green roof; and an attached, heated 3-car garage. Additional features include hardwood flooring throughout the main level and upper two floors; sophisticated architectural detailing throughout the house including coffered ceiling details, barrel and groin vaulted ceilings; painted, glazed and wood paneling; laundry rooms on the bedroom level and on the lower level; five fireplaces, including one outdoors; and HD Video, Audio and Surround Sound pre-wire distribution through the house and grounds. The home also features extensively landscaped exterior spaces, designed by Prassas Landscape Studio.
This home went under contract within 90 days during the Great Recession.
Featured in Chicago Magazine: http://goo.gl/Gl8lRm
Jim Yochum
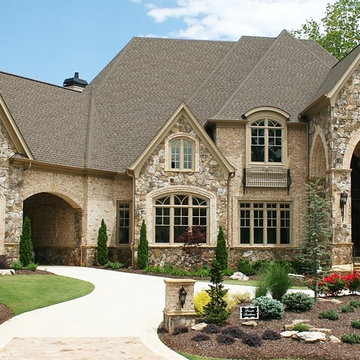
European timeless design / front elevation.
Diseño de fachada beige clásica extra grande de dos plantas con revestimiento de ladrillo
Diseño de fachada beige clásica extra grande de dos plantas con revestimiento de ladrillo
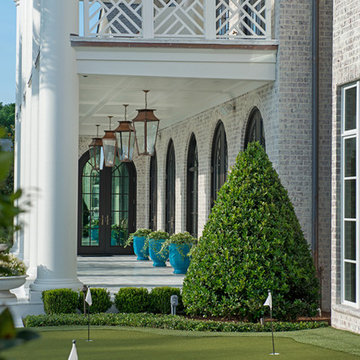
Ejemplo de fachada blanca extra grande de dos plantas con revestimiento de ladrillo

Ejemplo de fachada de casa blanca clásica renovada extra grande de dos plantas con revestimiento de ladrillo, tejado a la holandesa y tejado de teja de madera
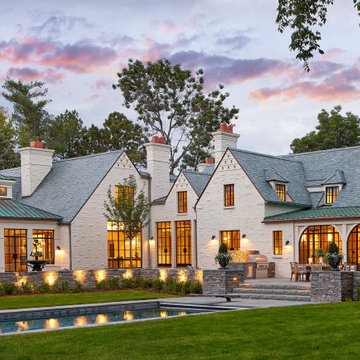
Much of today’s remodeling design ethos centers around complete transformation. And while that’s often necessary if a home requires it, Mahony’s approach to this luxury home remodel followed a more conservative and established set of design principles that still left room for lots of creativity.
There’s a lot to love about this historic Tudor’s original 1937 exterior — he simply removed the features that didn’t serve the design to let it shine. In fact, most of the home’s original elevations were kept intact. Dormers were also kept and refreshed, and chimneys were repaired or re-created down to the flue tile. Interestingly, various colors of brick were discovered during construction, leading us to believe the painted brick dates back to the original design.
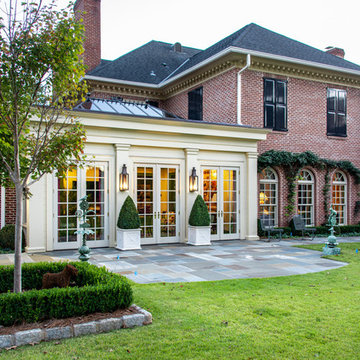
Modelo de fachada de casa roja tradicional extra grande de tres plantas con revestimiento de ladrillo, tejado de teja de madera y tejado a cuatro aguas
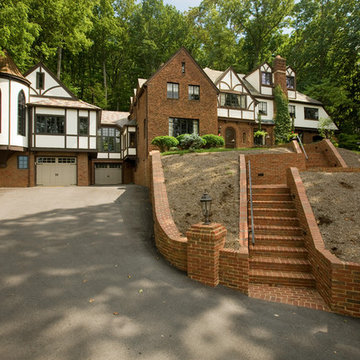
Modelo de fachada blanca clásica extra grande de tres plantas con revestimiento de ladrillo y tejado a dos aguas
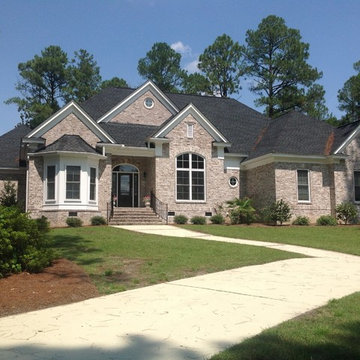
Front of Pebble Creek - Plans available at www.MartyWhite.net
Foto de fachada blanca tradicional extra grande de una planta con revestimiento de ladrillo
Foto de fachada blanca tradicional extra grande de una planta con revestimiento de ladrillo
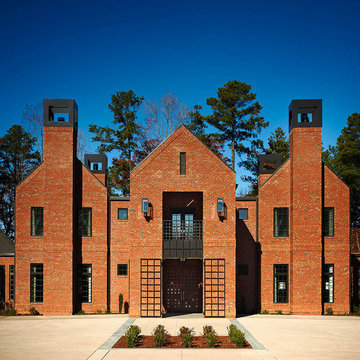
Our Canyon Creek brick offers the timeless feel of classic red brick with the character and detail of a vintage tumbled brick. Charred edges and cream accents give this award-winning brick a quality that's just as lived-in as it is distinguished. The Canyon Creek brick is part of our Select product tier, providing customers with a level of quality and consistency they won't find anywhere else. Love the colors in the Canyon Creek brick but looking for a more streamlined look? Check out our Cedar Creek brick.
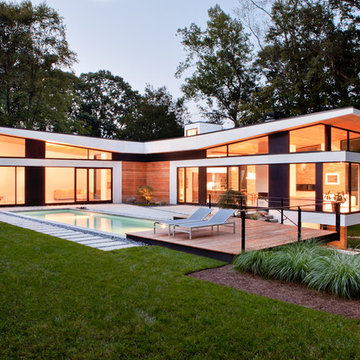
raftermen
Imagen de fachada de casa multicolor y negra actual extra grande de dos plantas con revestimiento de ladrillo, tejado plano y tejado de metal
Imagen de fachada de casa multicolor y negra actual extra grande de dos plantas con revestimiento de ladrillo, tejado plano y tejado de metal

One of our most poplar exteriors! This modern take on the farmhouse brings life to the black and white aesthetic.
Imagen de fachada de casa blanca y negra clásica renovada extra grande de dos plantas con revestimiento de ladrillo, tejado a dos aguas y tejado de varios materiales
Imagen de fachada de casa blanca y negra clásica renovada extra grande de dos plantas con revestimiento de ladrillo, tejado a dos aguas y tejado de varios materiales
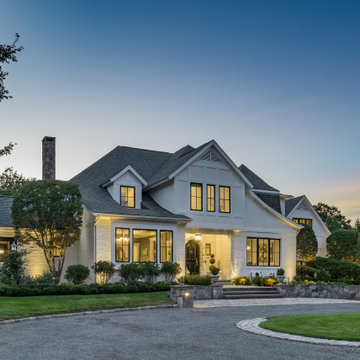
A beautiful exterior transformation. A traditional brick and timber Tudor reimagined in all white. Black windows add fine contrast. 4-lite casement windows increase the visible light. Photography by Aaron Usher III. Instagram: @redhousedesignbuild
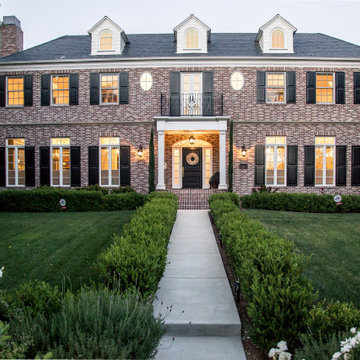
Ejemplo de fachada de casa roja clásica extra grande de dos plantas con revestimiento de ladrillo, tejado a cuatro aguas y tejado de teja de madera
2.983 ideas para fachadas extra grandes con revestimiento de ladrillo
1