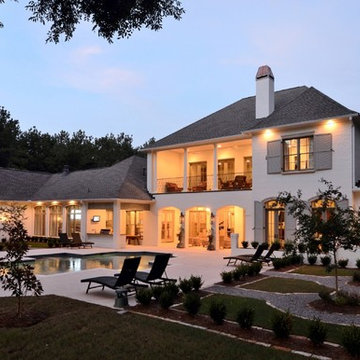2.983 ideas para fachadas extra grandes con revestimiento de ladrillo
Filtrar por
Presupuesto
Ordenar por:Popular hoy
101 - 120 de 2983 fotos
Artículo 1 de 3
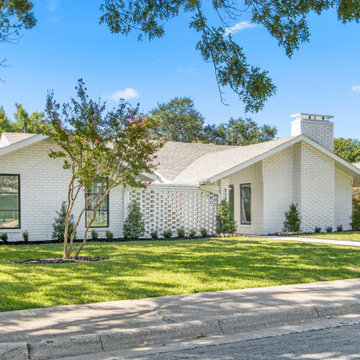
Experience the latest renovation by TK Homes with captivating Mid Century contemporary design by Jessica Koltun Home. Offering a rare opportunity in the Preston Hollow neighborhood, this single story ranch home situated on a prime lot has been superbly rebuilt to new construction specifications for an unparalleled showcase of quality and style. The mid century inspired color palette of textured whites and contrasting blacks flow throughout the wide-open floor plan features a formal dining, dedicated study, and Kitchen Aid Appliance Chef's kitchen with 36in gas range, and double island. Retire to your owner's suite with vaulted ceilings, an oversized shower completely tiled in Carrara marble, and direct access to your private courtyard. Three private outdoor areas offer endless opportunities for entertaining. Designer amenities include white oak millwork, tongue and groove shiplap, marble countertops and tile, and a high end lighting, plumbing, & hardware.
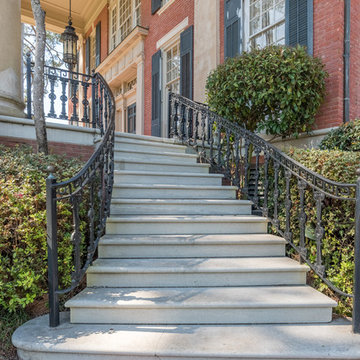
Modelo de fachada roja clásica extra grande de dos plantas con revestimiento de ladrillo y tejado a la holandesa
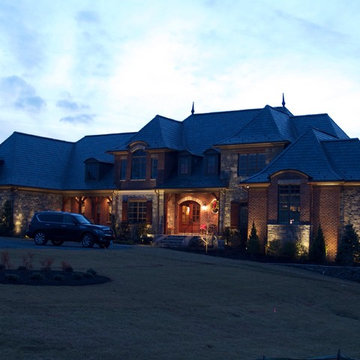
Foto de fachada marrón rural extra grande de dos plantas con revestimiento de ladrillo
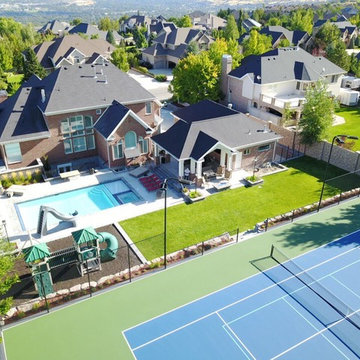
Modelo de fachada de casa roja tradicional extra grande de dos plantas con revestimiento de ladrillo, tejado a cuatro aguas y tejado de teja de madera
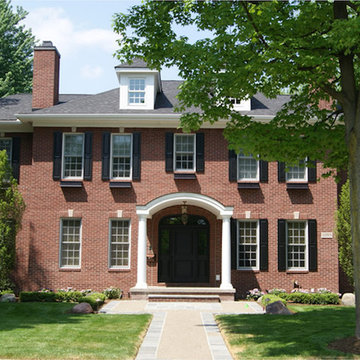
Foto de fachada roja clásica extra grande de dos plantas con revestimiento de ladrillo y tejado a dos aguas
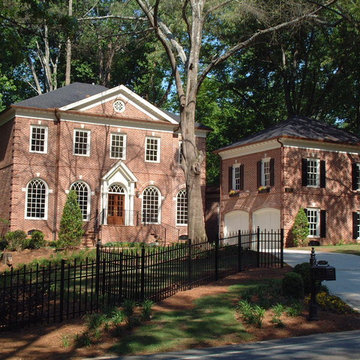
Diseño de fachada roja clásica extra grande de dos plantas con revestimiento de ladrillo y tejado a dos aguas
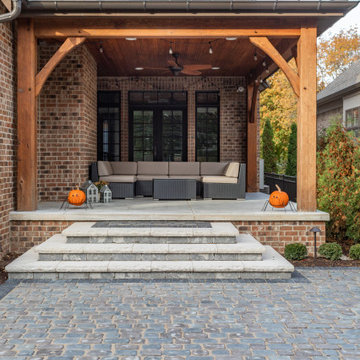
Ejemplo de fachada de casa beige tradicional extra grande de dos plantas con revestimiento de ladrillo, tejado a cuatro aguas y tejado de teja de madera
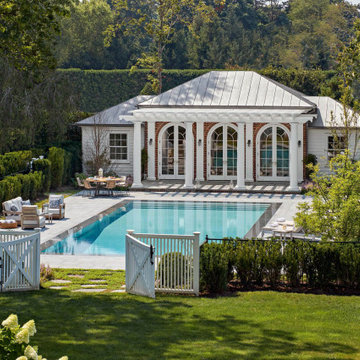
Diseño de fachada de casa roja tradicional extra grande de tres plantas con revestimiento de ladrillo
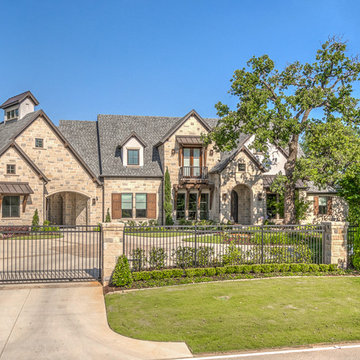
This home was built with a traditional exterior, the homeowners were inspired by influences from a trip from Florida. The interior is more transitional, the study was built from wood & stained. While the home was built with a barn out back, there are also several barn doors in the house. Even cows roam the property, which is located on a unique setting in Southlake, unlike any other.
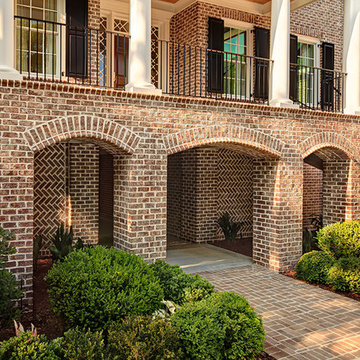
Contemporary North Carolina Brick home featuring "Walnut Creek Tudor" brick exterior with brick arches and columns using Holcim White mortar.
Imagen de fachada contemporánea extra grande de tres plantas con revestimiento de ladrillo
Imagen de fachada contemporánea extra grande de tres plantas con revestimiento de ladrillo
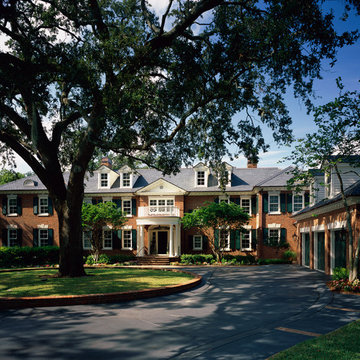
Imagen de fachada tradicional extra grande de dos plantas con revestimiento de ladrillo
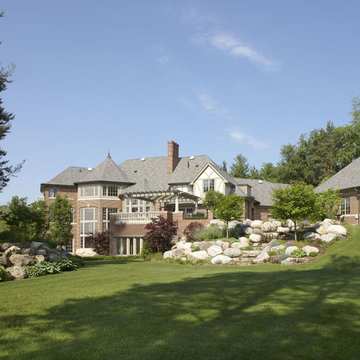
This home is in a rural area. The client was wanting a home reminiscent of those built by the auto barons of Detroit decades before. The home focuses on a nature area enhanced and expanded as part of this property development. The water feature, with its surrounding woodland and wetland areas, supports wild life species and was a significant part of the focus for our design. We orientated all primary living areas to allow for sight lines to the water feature. This included developing an underground pool room where its only windows looked over the water while the room itself was depressed below grade, ensuring that it would not block the views from other areas of the home. The underground room for the pool was constructed of cast-in-place architectural grade concrete arches intended to become the decorative finish inside the room. An elevated exterior patio sits as an entertaining area above this room while the rear yard lawn conceals the remainder of its imposing size. A skylight through the grass is the only hint at what lies below.
Great care was taken to locate the home on a small open space on the property overlooking the natural area and anticipated water feature. We nestled the home into the clearing between existing trees and along the edge of a natural slope which enhanced the design potential and functional options needed for the home. The style of the home not only fits the requirements of an owner with a desire for a very traditional mid-western estate house, but also its location amongst other rural estate lots. The development is in an area dotted with large homes amongst small orchards, small farms, and rolling woodlands. Materials for this home are a mixture of clay brick and limestone for the exterior walls. Both materials are readily available and sourced from the local area. We used locally sourced northern oak wood for the interior trim. The black cherry trees that were removed were utilized as hardwood flooring for the home we designed next door.
Mechanical systems were carefully designed to obtain a high level of efficiency. The pool room has a separate, and rather unique, heating system. The heat recovered as part of the dehumidification and cooling process is re-directed to maintain the water temperature in the pool. This process allows what would have been wasted heat energy to be re-captured and utilized. We carefully designed this system as a negative pressure room to control both humidity and ensure that odors from the pool would not be detectable in the house. The underground character of the pool room also allowed it to be highly insulated and sealed for high energy efficiency. The disadvantage was a sacrifice on natural day lighting around the entire room. A commercial skylight, with reflective coatings, was added through the lawn-covered roof. The skylight added a lot of natural daylight and was a natural chase to recover warm humid air and supply new cooled and dehumidified air back into the enclosed space below. Landscaping was restored with primarily native plant and tree materials, which required little long term maintenance. The dedicated nature area is thriving with more wildlife than originally on site when the property was undeveloped. It is rare to be on site and to not see numerous wild turkey, white tail deer, waterfowl and small animals native to the area. This home provides a good example of how the needs of a luxury estate style home can nestle comfortably into an existing environment and ensure that the natural setting is not only maintained but protected for future generations.
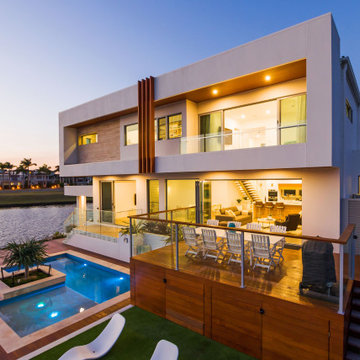
Modelo de fachada de casa blanca costera extra grande de dos plantas con revestimiento de ladrillo, tejado plano y tejado de metal
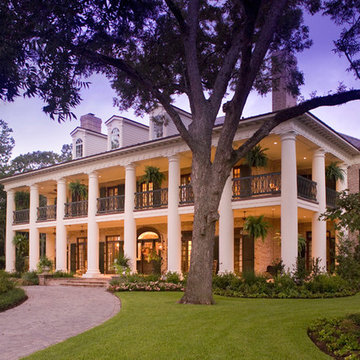
Builder: Sims Luxury Builders
Diseño de fachada de casa roja clásica extra grande de tres plantas con revestimiento de ladrillo y tejado a cuatro aguas
Diseño de fachada de casa roja clásica extra grande de tres plantas con revestimiento de ladrillo y tejado a cuatro aguas
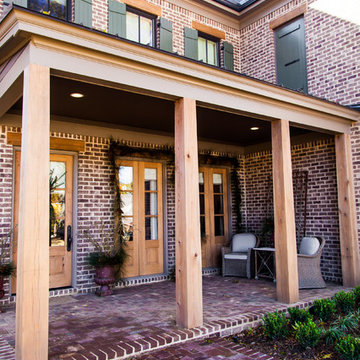
Michael Allen Photography - Kim Loudenbeck Design Warehouse 67
Foto de fachada marrón de estilo americano extra grande de dos plantas con revestimiento de ladrillo y tejado a dos aguas
Foto de fachada marrón de estilo americano extra grande de dos plantas con revestimiento de ladrillo y tejado a dos aguas
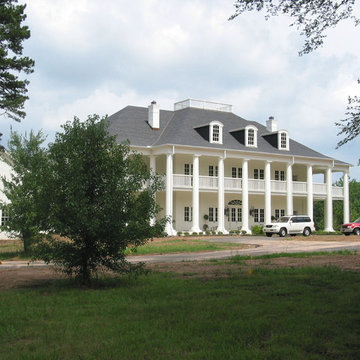
Ejemplo de fachada blanca tradicional extra grande de tres plantas con revestimiento de ladrillo y tejado a cuatro aguas
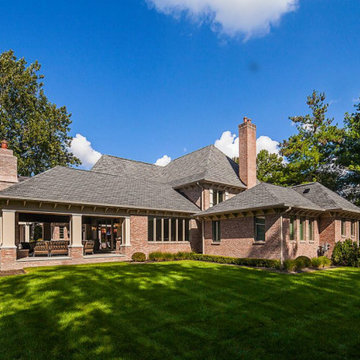
The 2007 French country home’s intricate details, including glazed brick designs and handcrafted corbels, were meticulously preserved to maintain its distinct charm during seamless integration of new additions.
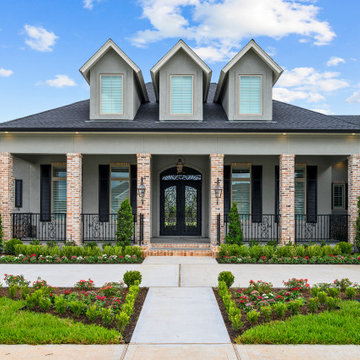
Foto de fachada de casa multicolor y negra extra grande de dos plantas con revestimiento de ladrillo y tejado de teja de madera
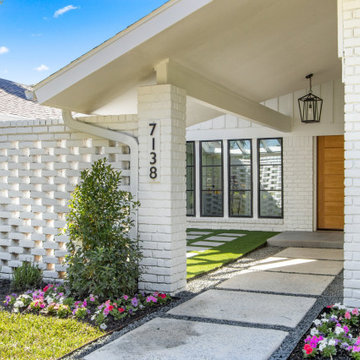
Experience the latest renovation by TK Homes with captivating Mid Century contemporary design by Jessica Koltun Home. Offering a rare opportunity in the Preston Hollow neighborhood, this single story ranch home situated on a prime lot has been superbly rebuilt to new construction specifications for an unparalleled showcase of quality and style. The mid century inspired color palette of textured whites and contrasting blacks flow throughout the wide-open floor plan features a formal dining, dedicated study, and Kitchen Aid Appliance Chef's kitchen with 36in gas range, and double island. Retire to your owner's suite with vaulted ceilings, an oversized shower completely tiled in Carrara marble, and direct access to your private courtyard. Three private outdoor areas offer endless opportunities for entertaining. Designer amenities include white oak millwork, tongue and groove shiplap, marble countertops and tile, and a high end lighting, plumbing, & hardware.
2.983 ideas para fachadas extra grandes con revestimiento de ladrillo
6
