554 ideas para fachadas extra grandes con tejado de un solo tendido
Filtrar por
Presupuesto
Ordenar por:Popular hoy
1 - 20 de 554 fotos
Artículo 1 de 3

Ric Stovall
Diseño de fachada de casa marrón contemporánea extra grande de tres plantas con revestimiento de piedra, tejado de un solo tendido y tejado de metal
Diseño de fachada de casa marrón contemporánea extra grande de tres plantas con revestimiento de piedra, tejado de un solo tendido y tejado de metal

Can a home be both rustic and contemporary at once? This Mountain Mid Century home answers “absolutely” with its cheerfully canted roofs and asymmetrical timber joinery detailing. Perched on a hill with breathtaking views of the eastern plains and evening city lights, this home playfully reinterprets elements of historic Colorado mine structures. Inside, the comfortably proportioned Great Room finds its warm rustic character in the traditionally detailed stone fireplace, while outside covered decks frame views in every direction.

This Japanese inspired ranch home in Lake Creek is LEED® Gold certified and features angled roof lines with stone, copper and wood siding.
Ejemplo de fachada marrón asiática extra grande de dos plantas con revestimientos combinados y tejado de un solo tendido
Ejemplo de fachada marrón asiática extra grande de dos plantas con revestimientos combinados y tejado de un solo tendido
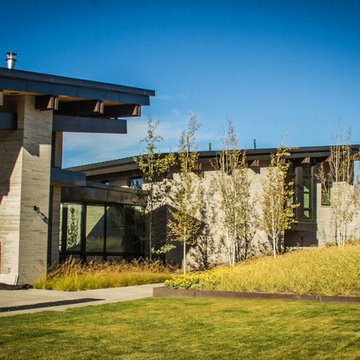
Ejemplo de fachada de casa gris actual extra grande de una planta con revestimiento de piedra, tejado de un solo tendido y tejado de metal
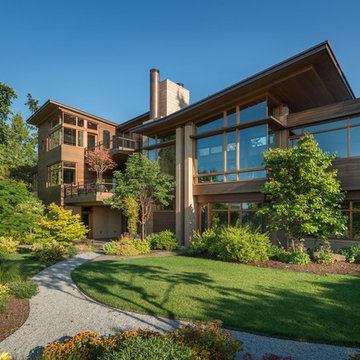
A more casual and open architecture, as depicted in this lake-side view, is complemented with a more formal and private treatment on the opposite side, to create a balance that perfectly expresses the owners' wishes. The use of stone, wood and metal form a rich yet seamless palette of colors and textures. The decks, terraces and large windows form direct connections to the beautiful lake frontage.
Aaron Leitz Photography
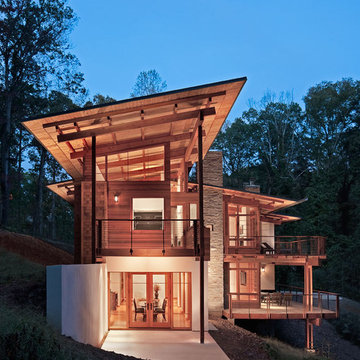
Photo Credit: Rion Rizzo/Creative Sources Photography
Modelo de fachada marrón actual extra grande de tres plantas con revestimientos combinados y tejado de un solo tendido
Modelo de fachada marrón actual extra grande de tres plantas con revestimientos combinados y tejado de un solo tendido
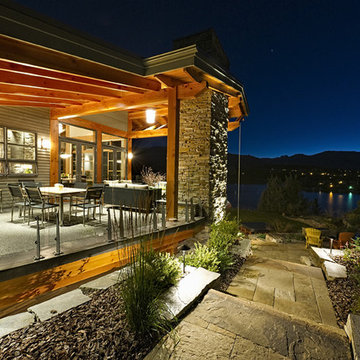
Contemporary Lakeside Residence
Photos: Crocodile Creative
Contractor: Quiniscoe Homes
Ejemplo de fachada de casa gris rústica extra grande de dos plantas con revestimientos combinados, tejado de un solo tendido y tejado de metal
Ejemplo de fachada de casa gris rústica extra grande de dos plantas con revestimientos combinados, tejado de un solo tendido y tejado de metal
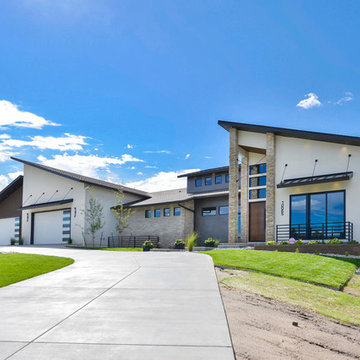
Ejemplo de fachada de casa multicolor actual extra grande de dos plantas con revestimientos combinados, tejado de un solo tendido y tejado de teja de madera
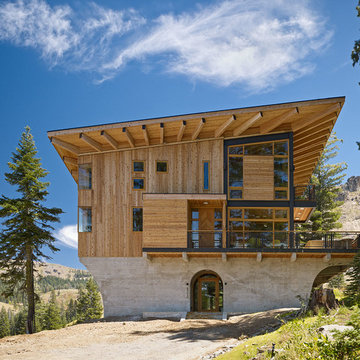
Ejemplo de fachada rural extra grande de tres plantas con revestimiento de madera y tejado de un solo tendido

Imagen de fachada de casa multicolor contemporánea extra grande con revestimiento de madera, tejado de un solo tendido y tejado de metal
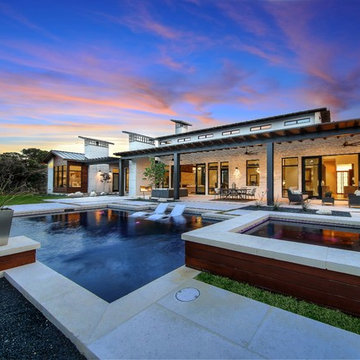
Lauren Keller
Ejemplo de fachada de casa blanca tradicional renovada extra grande de una planta con revestimiento de piedra, tejado de un solo tendido y tejado de metal
Ejemplo de fachada de casa blanca tradicional renovada extra grande de una planta con revestimiento de piedra, tejado de un solo tendido y tejado de metal
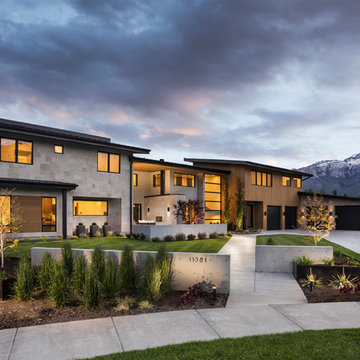
Joshua Caldwell
Diseño de fachada de casa beige actual extra grande de dos plantas con revestimientos combinados y tejado de un solo tendido
Diseño de fachada de casa beige actual extra grande de dos plantas con revestimientos combinados y tejado de un solo tendido
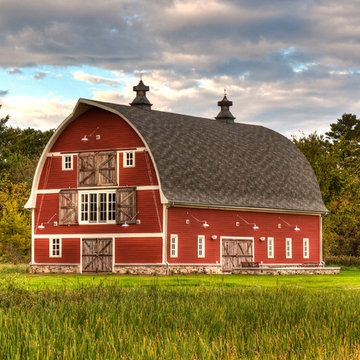
Imagen de fachada roja de estilo de casa de campo extra grande de tres plantas con revestimiento de vinilo, tejado de un solo tendido y tejado de teja de madera
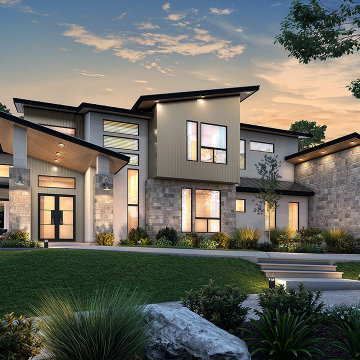
Diseño de fachada de casa beige y negra retro extra grande de dos plantas con revestimientos combinados, tejado de un solo tendido y tejado de metal
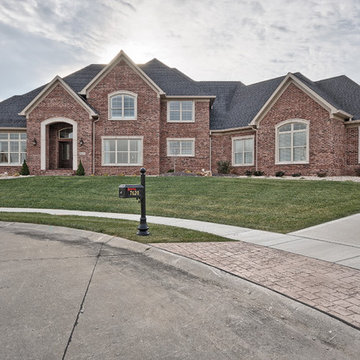
front elevation, limestone surrounds
Foto de fachada de casa roja clásica extra grande de dos plantas con revestimiento de ladrillo, tejado de un solo tendido y tejado de teja de madera
Foto de fachada de casa roja clásica extra grande de dos plantas con revestimiento de ladrillo, tejado de un solo tendido y tejado de teja de madera
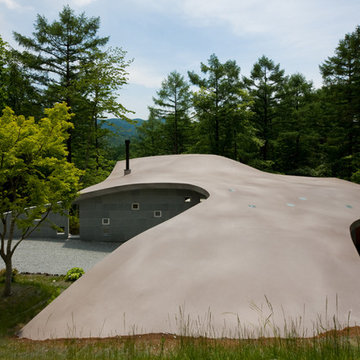
Ejemplo de fachada de casa beige contemporánea extra grande de dos plantas con revestimiento de hormigón y tejado de un solo tendido
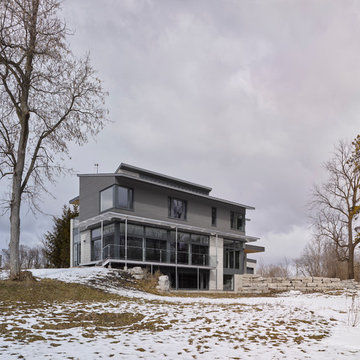
The client’s brief was to create a space reminiscent of their beloved downtown Chicago industrial loft, in a rural farm setting, while incorporating their unique collection of vintage and architectural salvage. The result is a custom designed space that blends life on the farm with an industrial sensibility.
The new house is located on approximately the same footprint as the original farm house on the property. Barely visible from the road due to the protection of conifer trees and a long driveway, the house sits on the edge of a field with views of the neighbouring 60 acre farm and creek that runs along the length of the property.
The main level open living space is conceived as a transparent social hub for viewing the landscape. Large sliding glass doors create strong visual connections with an adjacent barn on one end and a mature black walnut tree on the other.
The house is situated to optimize views, while at the same time protecting occupants from blazing summer sun and stiff winter winds. The wall to wall sliding doors on the south side of the main living space provide expansive views to the creek, and allow for breezes to flow throughout. The wrap around aluminum louvered sun shade tempers the sun.
The subdued exterior material palette is defined by horizontal wood siding, standing seam metal roofing and large format polished concrete blocks.
The interiors were driven by the owners’ desire to have a home that would properly feature their unique vintage collection, and yet have a modern open layout. Polished concrete floors and steel beams on the main level set the industrial tone and are paired with a stainless steel island counter top, backsplash and industrial range hood in the kitchen. An old drinking fountain is built-in to the mudroom millwork, carefully restored bi-parting doors frame the library entrance, and a vibrant antique stained glass panel is set into the foyer wall allowing diffused coloured light to spill into the hallway. Upstairs, refurbished claw foot tubs are situated to view the landscape.
The double height library with mezzanine serves as a prominent feature and quiet retreat for the residents. The white oak millwork exquisitely displays the homeowners’ vast collection of books and manuscripts. The material palette is complemented by steel counter tops, stainless steel ladder hardware and matte black metal mezzanine guards. The stairs carry the same language, with white oak open risers and stainless steel woven wire mesh panels set into a matte black steel frame.
The overall effect is a truly sublime blend of an industrial modern aesthetic punctuated by personal elements of the owners’ storied life.
Photography: James Brittain
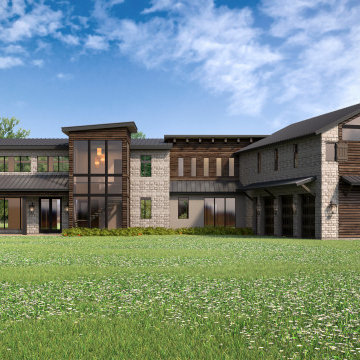
Diseño de fachada de casa minimalista extra grande de dos plantas con revestimiento de piedra, tejado de un solo tendido y tejado de metal
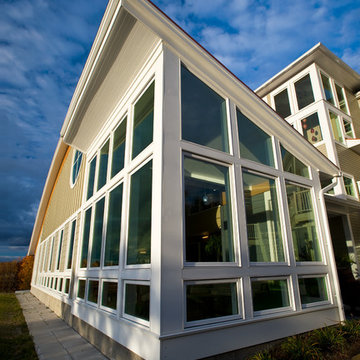
Imagen de fachada de casa beige contemporánea extra grande de tres plantas con revestimiento de aglomerado de cemento, tejado de un solo tendido y tejado de teja de madera
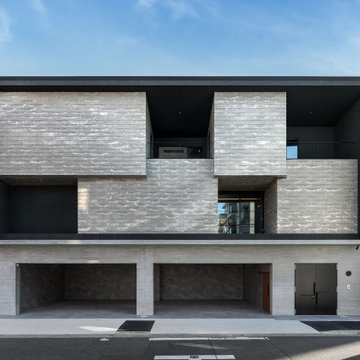
Diseño de fachada de casa gris y negra minimalista extra grande de tres plantas con tejado de un solo tendido, tejado de metal y tablilla
554 ideas para fachadas extra grandes con tejado de un solo tendido
1