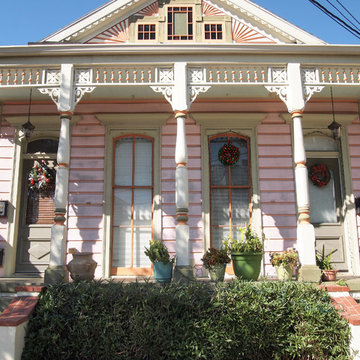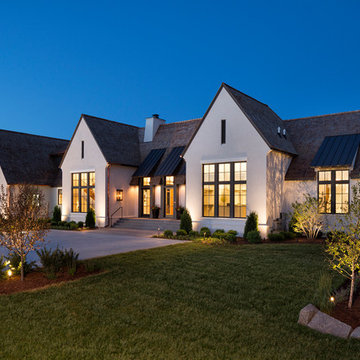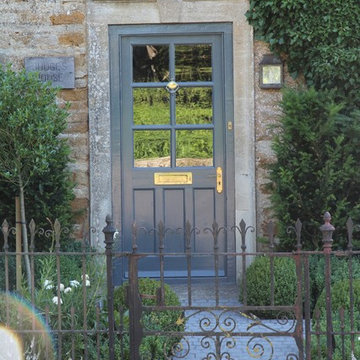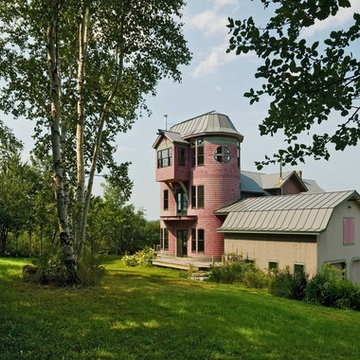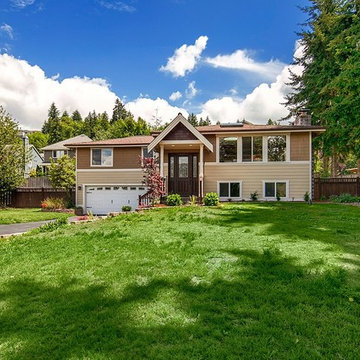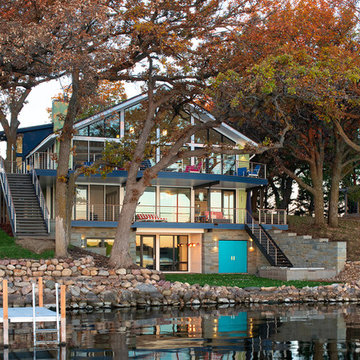13.480 ideas para fachadas eclécticas
Filtrar por
Presupuesto
Ordenar por:Popular hoy
241 - 260 de 13.480 fotos
Artículo 1 de 2
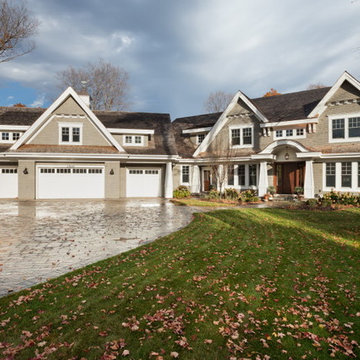
The client’s coastal New England roots inspired this Shingle style design for a lakefront lot. With a background in interior design, her ideas strongly influenced the process, presenting both challenge and reward in executing her exact vision. Vintage coastal style grounds a thoroughly modern open floor plan, designed to house a busy family with three active children. A primary focus was the kitchen, and more importantly, the butler’s pantry tucked behind it. Flowing logically from the garage entry and mudroom, and with two access points from the main kitchen, it fulfills the utilitarian functions of storage and prep, leaving the main kitchen free to shine as an integral part of the open living area.
An ARDA for Custom Home Design goes to
Royal Oaks Design
Designer: Kieran Liebl
From: Oakdale, Minnesota
Encuentra al profesional adecuado para tu proyecto
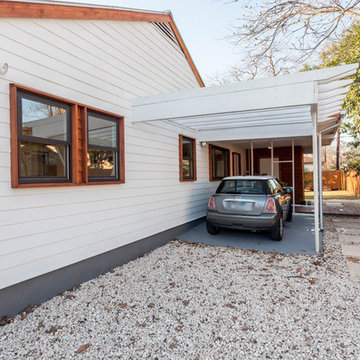
Sarah Natsumi Moore and Andres Galindo
Modelo de fachada blanca ecléctica de tamaño medio de una planta con revestimiento de madera
Modelo de fachada blanca ecléctica de tamaño medio de una planta con revestimiento de madera
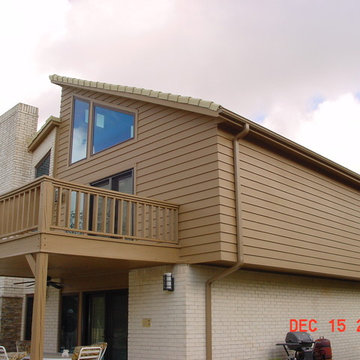
The new James Hardie Artisan siding installed on a home in Missouri City, TX. The complete photo album of before and after pictures can be seen on our Facebook album page, titled "Hardie Artisan Installation"

5000 square foot custom home with pool house and basement in Saratoga, CA (San Francisco Bay Area). The exterior is in a modern farmhouse style with bat on board siding and standing seam metal roof. Luxury features include Marvin Windows, copper gutters throughout, natural stone columns and wainscot, and a sweeping paver driveway. The interiors are more traditional.
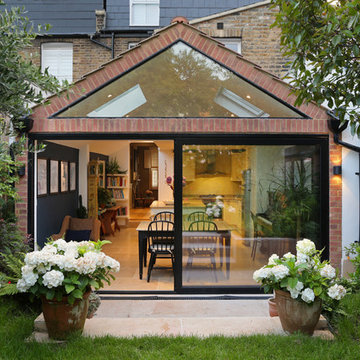
Fine House Photography
Diseño de fachada de casa pareada multicolor ecléctica de tamaño medio de tres plantas con revestimiento de ladrillo, tejado a dos aguas y tejado de teja de barro
Diseño de fachada de casa pareada multicolor ecléctica de tamaño medio de tres plantas con revestimiento de ladrillo, tejado a dos aguas y tejado de teja de barro
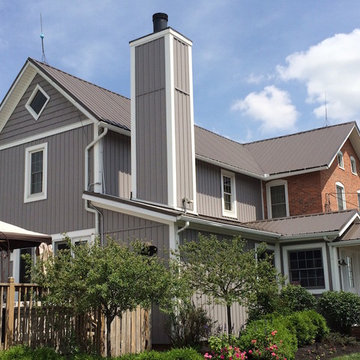
Check out this beauty in Marysville! Brand new Mastic Board & Batten vinyl siding in Harbor Gray with matching shake siding on the rear second story gable end. New white trim boards, corners and frieze boards complete the new look.
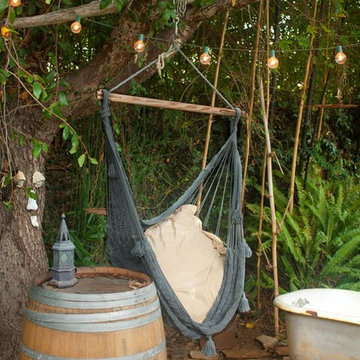
Emily J. Hara
Foto de fachada gris bohemia pequeña con revestimiento de madera
Foto de fachada gris bohemia pequeña con revestimiento de madera
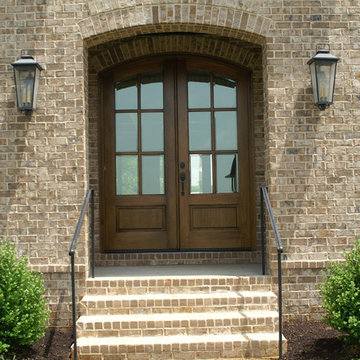
Front Door Details
Ejemplo de fachada marrón ecléctica grande de dos plantas con revestimiento de ladrillo
Ejemplo de fachada marrón ecléctica grande de dos plantas con revestimiento de ladrillo
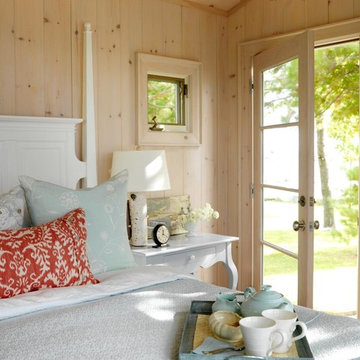
BLDG Workshop was enlisted to aid Sarah Richardson Design in the creation of her Bunkie for her show Sarah's Cottage. The structure was a fairly straightforward design which became the background for Sarah's amazing interior design that delighted viewers.
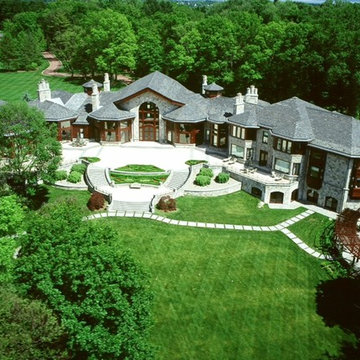
Ejemplo de fachada gris ecléctica extra grande de tres plantas con revestimientos combinados y tejado a cuatro aguas
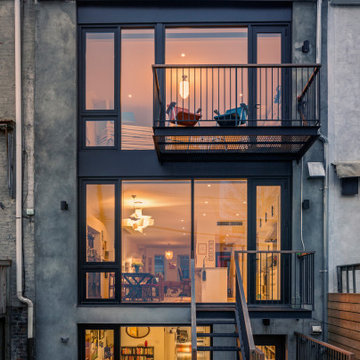
Foto de fachada de casa pareada bohemia de tres plantas con revestimiento de estuco
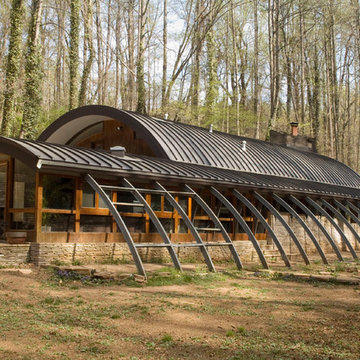
The Robert Daniel House is a historic home located in Knoxville, Tennessee and was designed in 1948-1949 by James W. Fitzgibbon, and constructed by George W. Qualls. The structure was incredibly ahead of its time for its “green” aspects including a radiant floor heating system that ran copper piping under the marble floor and geothermal heating and cooling created by the constant 55 degree temperature of the home in winter and summer because it is built into the hillside.
Photo credit: Michael Sexton
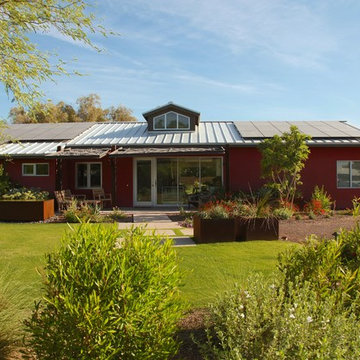
This home is a remodel of a typical ranch home in Phoenix. With sustainability in mind, a shade study was conducted and a solar roof system was added.
13.480 ideas para fachadas eclécticas
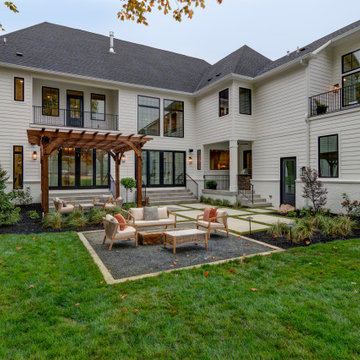
Modern Tutor at Holliday Farms
Modelo de fachada de casa blanca y negra bohemia grande de dos plantas con revestimiento de aglomerado de cemento, tejado a dos aguas y tejado de teja de madera
Modelo de fachada de casa blanca y negra bohemia grande de dos plantas con revestimiento de aglomerado de cemento, tejado a dos aguas y tejado de teja de madera
13
