136.475 ideas para fachadas de tamaño medio
Filtrar por
Presupuesto
Ordenar por:Popular hoy
261 - 280 de 136.475 fotos

Glenn Layton Homes, LLC, "Building Your Coastal Lifestyle"
Ejemplo de fachada azul costera de tamaño medio de dos plantas con revestimiento de estuco y tejado a dos aguas
Ejemplo de fachada azul costera de tamaño medio de dos plantas con revestimiento de estuco y tejado a dos aguas

Tom Ross | Brilliant Creek
Modelo de fachada gris actual de tamaño medio con revestimiento de metal y tejado plano
Modelo de fachada gris actual de tamaño medio con revestimiento de metal y tejado plano
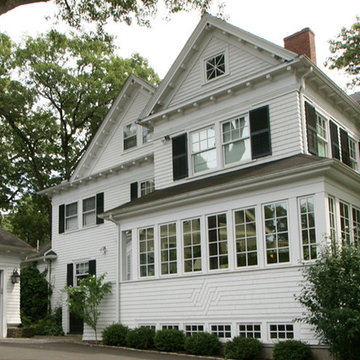
Designing additions for Victorian homes is a challenging task. The architects and builders who designed and built these homes were masters in their craft. No detail of design or proportion went unattended. Cummings Architects is often approached to work on these types of projects because of their unwavering dedication to ensure structural and aesthetic continuity both inside and out.
Upon meeting the owner of this stately home in Winchester, Massachusetts, Mathew immediately began sketching a beautifully detail drawing of a design for a family room with an upstairs master suite. Though the initial ideas were just rough concepts, the client could already see that Mathew’s vision for the house would blend the new space seamlessly into the fabric of the turn of the century home.
In the finished design, expanses of glass stretch along the lines of the living room, letting in an expansive amount of light and creating a sense of openness. The exterior walls and interior trims were designed to create an environment that merged the indoors and outdoors into a single comfortable space. The family enjoys this new room so much, that is has become their primary living space, making the original sitting rooms in the home a bit jealous.
Photo Credit: Cydney Ambrose
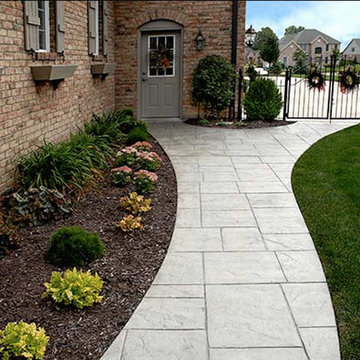
Foto de fachada roja clásica de tamaño medio de tres plantas con revestimiento de ladrillo y tejado a cuatro aguas
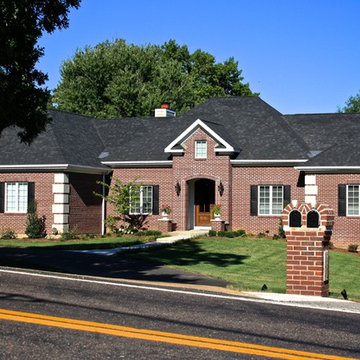
Overall view of the house from the street.
Modelo de fachada roja clásica de tamaño medio de una planta con revestimiento de ladrillo y tejado a cuatro aguas
Modelo de fachada roja clásica de tamaño medio de una planta con revestimiento de ladrillo y tejado a cuatro aguas
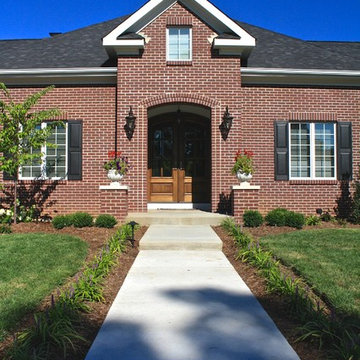
View of walk leading up to front door.
Foto de fachada roja clásica de tamaño medio de una planta con revestimiento de ladrillo y tejado a cuatro aguas
Foto de fachada roja clásica de tamaño medio de una planta con revestimiento de ladrillo y tejado a cuatro aguas
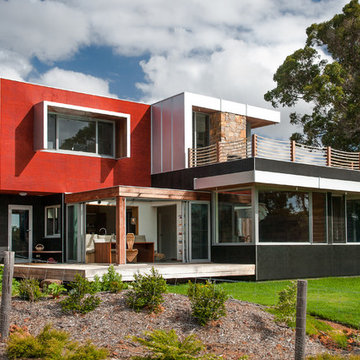
north facing with loads of glass showing glass roof conservatory dining room in the centre opening onto deck. strong emphasis on sustainability.
photo Tim Swallow

Paul Bradshaw
Imagen de fachada urbana de tamaño medio de una planta con revestimiento de metal y tejado de un solo tendido
Imagen de fachada urbana de tamaño medio de una planta con revestimiento de metal y tejado de un solo tendido
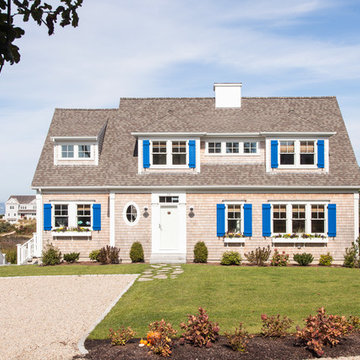
Modelo de fachada marinera de tamaño medio de dos plantas con revestimiento de madera y tejado a dos aguas
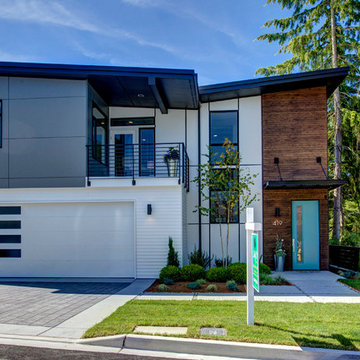
john wilbanks photography
Foto de fachada gris minimalista de tamaño medio de dos plantas con revestimientos combinados
Foto de fachada gris minimalista de tamaño medio de dos plantas con revestimientos combinados
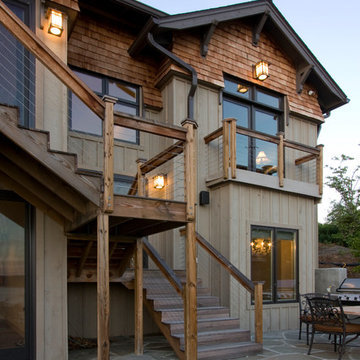
Nice intermix of textures displayed here!
Photos by Jay Weiland
Foto de fachada rural de tamaño medio de dos plantas con revestimiento de madera y escaleras
Foto de fachada rural de tamaño medio de dos plantas con revestimiento de madera y escaleras
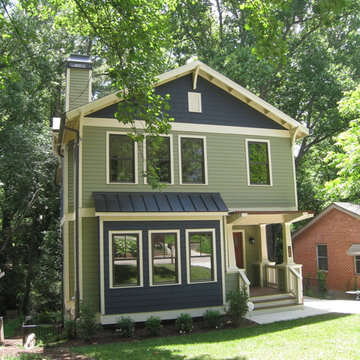
Foto de fachada verde de estilo americano de tamaño medio de tres plantas con revestimiento de aglomerado de cemento y tejado a dos aguas
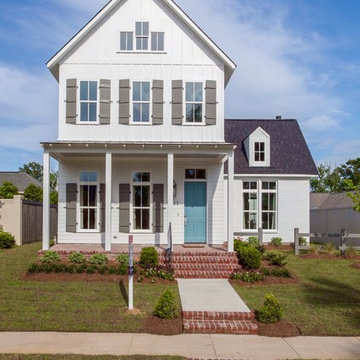
Modern Farmhouse
Audubon Square, Baton Rouge, La
Photo by Craig saucier
Front door
Benjamin Moore HC - 148 "Jamestown Blue"
Porch Ceilings
Benjamin Moore 1592 "Blue Springs"
Shutters & Fence
Benjamin Moore HC - 167 "Amherst Gray"
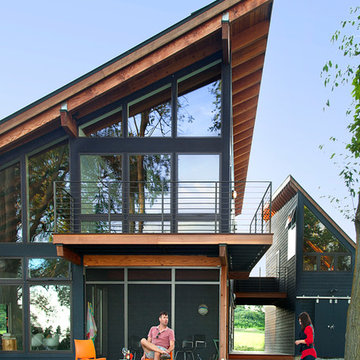
Photo by Carolyn Bates
Modelo de fachada de casa gris actual de tamaño medio de dos plantas con revestimiento de madera, tejado de un solo tendido y tejado de metal
Modelo de fachada de casa gris actual de tamaño medio de dos plantas con revestimiento de madera, tejado de un solo tendido y tejado de metal

Paul Craig ©Paul Craig 2014 All Rights Reserved
Diseño de fachada negra contemporánea de tamaño medio de una planta con revestimiento de madera y tejado plano
Diseño de fachada negra contemporánea de tamaño medio de una planta con revestimiento de madera y tejado plano
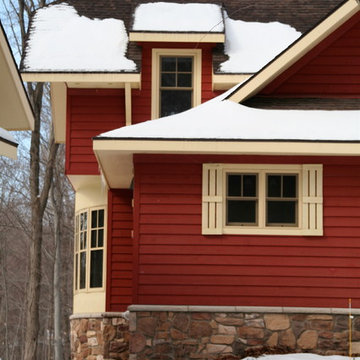
© Todd J. Nunemaker, Architect
Imagen de fachada roja de estilo americano de tamaño medio de dos plantas con revestimiento de madera
Imagen de fachada roja de estilo americano de tamaño medio de dos plantas con revestimiento de madera

Ulimited Style Photography
http://www.houzz.com/ideabooks/49412194/list/patio-details-a-relaxing-front-yard-retreat-in-los-angeles
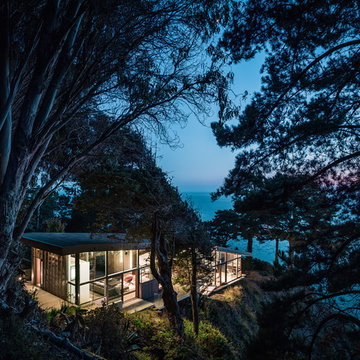
Photo by Joe Fletcher
Modelo de fachada actual de tamaño medio de una planta con revestimiento de vidrio
Modelo de fachada actual de tamaño medio de una planta con revestimiento de vidrio
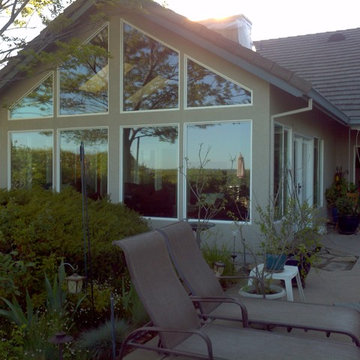
Foto de fachada marrón de estilo americano de tamaño medio de una planta con revestimiento de estuco y tejado a dos aguas

This barn addition was accomplished by dismantling an antique timber frame and resurrecting it alongside a beautiful 19th century farmhouse in Vermont.
What makes this property even more special, is that all native Vermont elements went into the build, from the original barn to locally harvested floors and cabinets, native river rock for the chimney and fireplace and local granite for the foundation. The stone walls on the grounds were all made from stones found on the property.
The addition is a multi-level design with 1821 sq foot of living space between the first floor and the loft. The open space solves the problems of small rooms in an old house.
The barn addition has ICFs (r23) and SIPs so the building is airtight and energy efficient.
It was very satisfying to take an old barn which was no longer being used and to recycle it to preserve it's history and give it a new life.
136.475 ideas para fachadas de tamaño medio
14