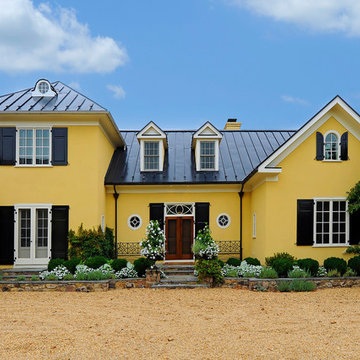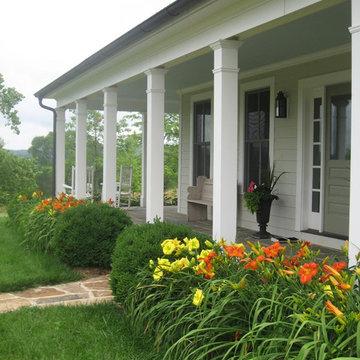9.763 ideas para fachadas amarillas
Filtrar por
Presupuesto
Ordenar por:Popular hoy
141 - 160 de 9763 fotos
Artículo 1 de 2
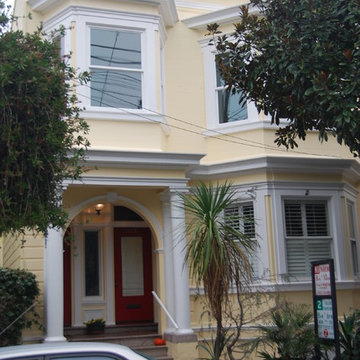
Before and after photos of a recent residential painting project in the Noe Valley neighborhood of San Francisco
Diseño de fachada amarilla de estilo americano de dos plantas con tejado plano
Diseño de fachada amarilla de estilo americano de dos plantas con tejado plano
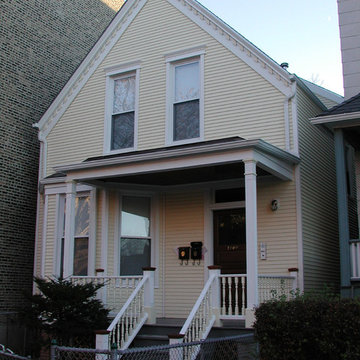
Farm House Style Home completed with Wolverine Vinyl Siding & Trim in Chicago, IL by Siding & Windows Group. Also Remodeled Front Entry and replaced Windows with Alside Vinyl Windows.
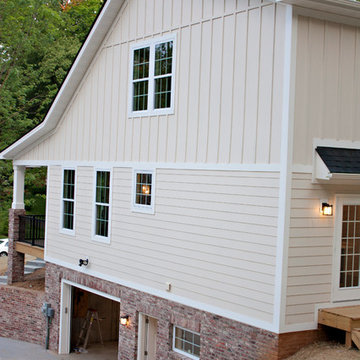
Foto de fachada amarilla de estilo americano de tamaño medio de dos plantas con revestimiento de madera y tejado a dos aguas
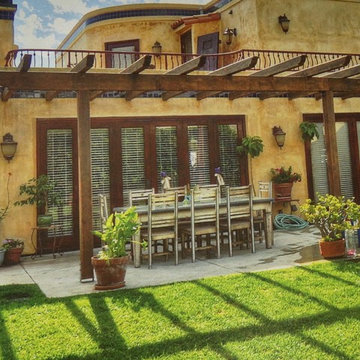
Foto de fachada amarilla mediterránea grande de dos plantas con revestimiento de estuco y tejado plano
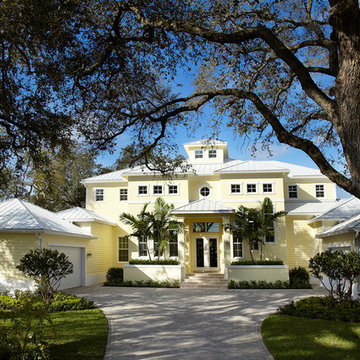
Architectural Photography, Inc.
Modelo de fachada amarilla exótica de dos plantas
Modelo de fachada amarilla exótica de dos plantas
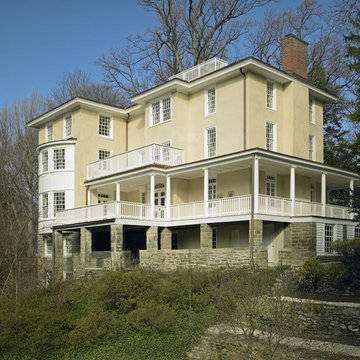
Exterior of renovated 1849 villa, with wrap-around porch overlooking terraced garden and parkland.
Photo: Jeffrey Totaro
Ejemplo de fachada amarilla tradicional de tres plantas con revestimiento de estuco y tejado plano
Ejemplo de fachada amarilla tradicional de tres plantas con revestimiento de estuco y tejado plano
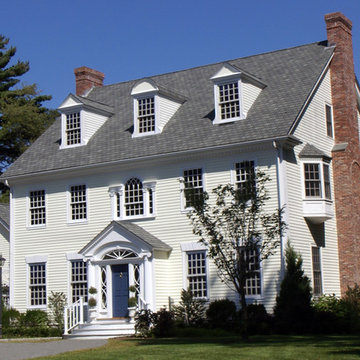
Derived from the famous Captain Derby House of Salem, Massachusetts, this stately, Federal Style home is situated on Chebacco Lake in Hamilton, Massachusetts. This is a home of grand scale featuring ten-foot ceilings on the first floor, nine-foot ceilings on the second floor, six fireplaces, and a grand stair that is the perfect for formal occasions. Despite the grandeur, this is also a home that is built for family living. The kitchen sits at the center of the house’s flow and is surrounded by the other primary living spaces as well as a summer stair that leads directly to the children’s bedrooms. The back of the house features a two-story porch that is perfect for enjoying views of the private yard and Chebacco Lake. Custom details throughout are true to the Georgian style of the home, but retain an inviting charm that speaks to the livability of the home.
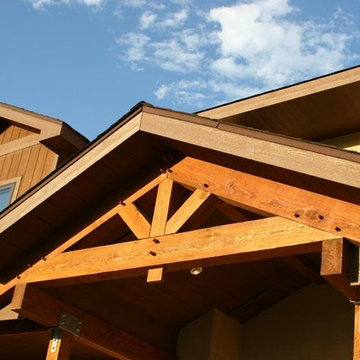
Modelo de fachada amarilla de estilo americano de tamaño medio de dos plantas con revestimiento de madera y tejado a dos aguas

Open concept home built for entertaining, Spanish inspired colors & details, known as the Hacienda Chic style from Interior Designer Ashley Astleford, ASID, TBAE, BPN
Photography: Dan Piassick of PiassickPhoto
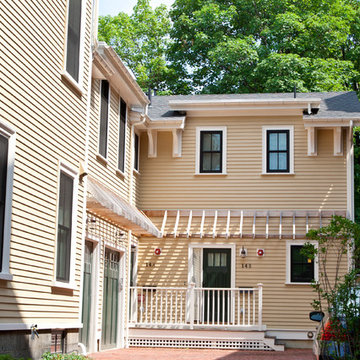
Peter Quinn Architects LLC
Photographs by Paula NIstal
Foto de fachada amarilla tradicional pequeña de dos plantas con revestimientos combinados
Foto de fachada amarilla tradicional pequeña de dos plantas con revestimientos combinados
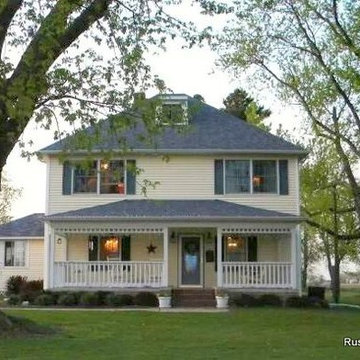
Remodeled exterior of an American Foursquare Farmhouse built in 1909 and restored in 2001. This country charming farm home features an extended front porch, side entrance sunroom, a hipped gabled roof, yellow vinyl siding, & navy blue shutters and shingles. Detached is a 3 car garage next to a horse shoe driveway. This home sits on 3 acres of flat land with a silo, surrounded by "Pinney Purdue Farms" corn & bean fields.
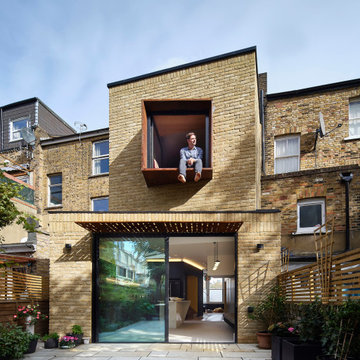
Double height house extension with cantilevered corten steel window seat to bedroom and perforated corten steel solar shading below
Diseño de fachada de casa pareada amarilla y negra actual grande de dos plantas con revestimiento de metal, tejado plano y tejado de metal
Diseño de fachada de casa pareada amarilla y negra actual grande de dos plantas con revestimiento de metal, tejado plano y tejado de metal
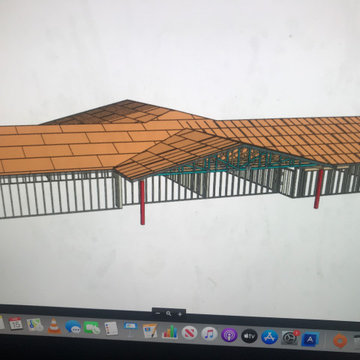
new home build
Imagen de fachada de casa amarilla y negra grande de una planta con revestimiento de vinilo, tejado a dos aguas, tejado de metal y tablilla
Imagen de fachada de casa amarilla y negra grande de una planta con revestimiento de vinilo, tejado a dos aguas, tejado de metal y tablilla
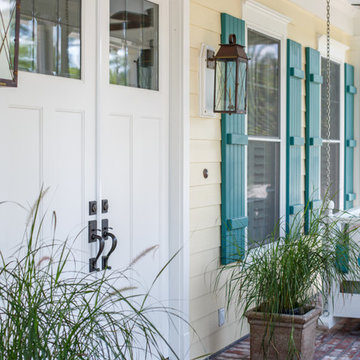
Foto de fachada de casa amarilla de estilo de casa de campo de tamaño medio de dos plantas con tejado de teja de madera
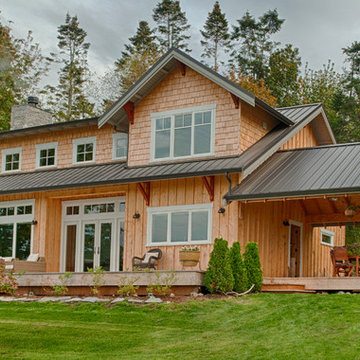
This Custom home is clad in Alaskan Cedar Shake and Board & Batten siding. This home was carefully designed and oriented for its site with the majority of the home's windows being on the west facing side looking directly out at the bay.
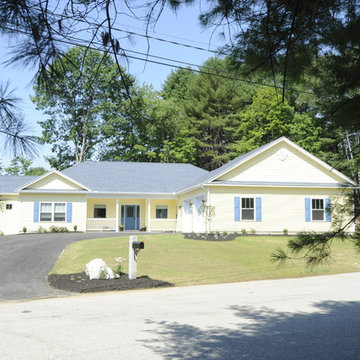
Diseño de fachada amarilla de estilo de casa de campo de una planta con revestimiento de vinilo y tejado a cuatro aguas
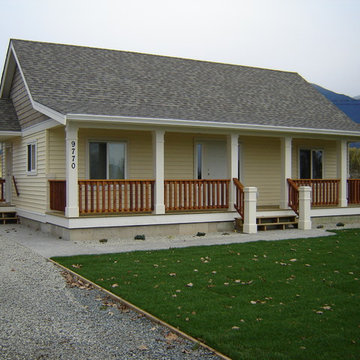
Foto de fachada de casa amarilla de estilo de casa de campo pequeña de una planta con revestimiento de vinilo, tejado a dos aguas y tejado de teja de madera
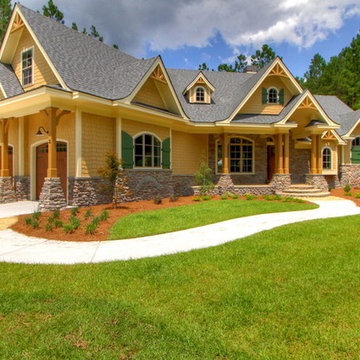
Foto de fachada amarilla de estilo americano grande de dos plantas con revestimiento de piedra y tejado a dos aguas
9.763 ideas para fachadas amarillas
8
