194 ideas para fachadas amarillas con tejado a la holandesa
Filtrar por
Presupuesto
Ordenar por:Popular hoy
1 - 20 de 194 fotos
Artículo 1 de 3

Architect: Robin McCarthy, Arch Studio, Inc.
Construction: Joe Arena Construction
Photography by Mark Pinkerton
Diseño de fachada amarilla campestre extra grande de dos plantas con revestimiento de estuco y tejado a la holandesa
Diseño de fachada amarilla campestre extra grande de dos plantas con revestimiento de estuco y tejado a la holandesa
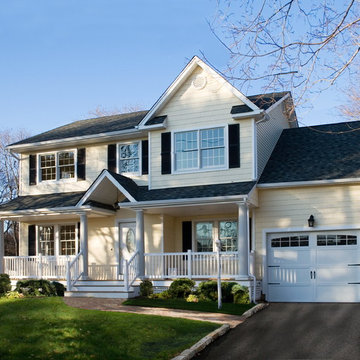
Foto de fachada amarilla tradicional grande de dos plantas con revestimiento de vinilo y tejado a la holandesa
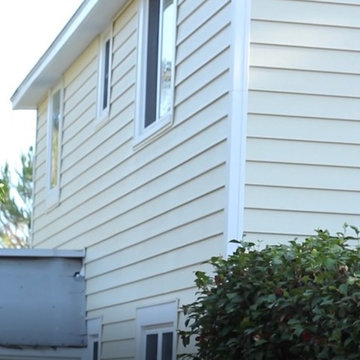
Street view of home after we restored with insulated solid core vinyl siding, vinyl replacement windows, vinyl clad aluminum fascia, and vinyl soffit. This homeowner will save thousands in energy and maintenance costs.
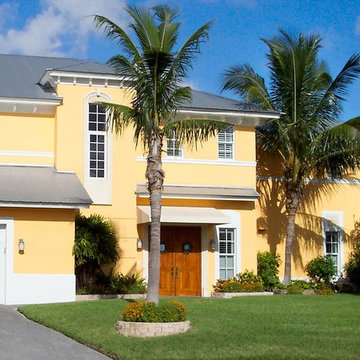
Ejemplo de fachada de casa amarilla tropical grande de dos plantas con revestimiento de estuco, tejado a la holandesa y tejado de metal

Cul-de-sac single story on a hill soaking in some of the best views in NPK! Hidden gem boasts a romantic wood rear porch, ideal for al fresco meals while soaking in the breathtaking views! Lounge around in the organically added den w/ a spacious n’ airy feel, lrg windows, a classic stone wood burning fireplace and hearth, and adjacent to the open concept kitchen! Enjoy cooking in the kitchen w/ gorgeous views from the picturesque window. Kitchen equipped w/large island w/ prep sink, walkin pantry, generous cabinetry, stovetop, dual sinks, built in BBQ Grill, dishwasher. Also enjoy the charming curb appeal complete w/ picket fence, mature and drought tolerant landscape, brick ribbon hardscape, and a sumptuous side yard. LR w/ optional dining area is strategically placed w/ large window to soak in the mountains beyond. Three well proportioned bdrms! M.Bdrm w/quaint master bath and plethora of closet space. Master features sweeping views capturing the very heart of country living in NPK! M.bath features walk-in shower, neutral tile + chrome fixtures. Hall bath is turnkey with travertine tile flooring and tub/shower surround. Flowing floorplan w/vaulted ceilings and loads of natural light, Slow down and enjoy a new pace of life!
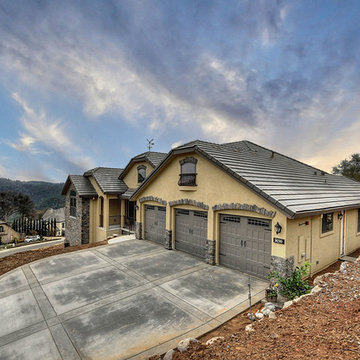
Foto de fachada amarilla de estilo americano extra grande de dos plantas con revestimientos combinados y tejado a la holandesa
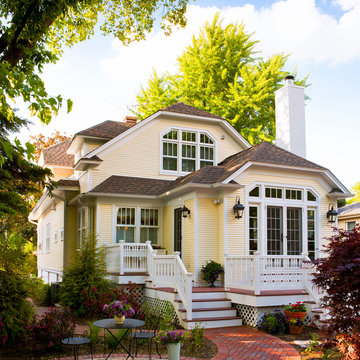
Modelo de fachada amarilla clásica de dos plantas con tejado a la holandesa
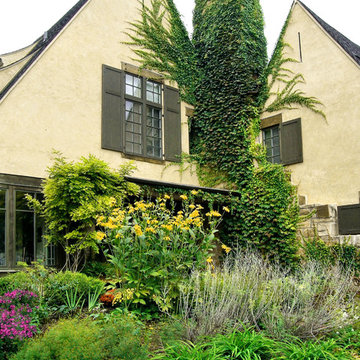
Michael Abraham
Ejemplo de fachada de casa amarilla tradicional grande de dos plantas con revestimiento de hormigón, tejado a la holandesa y tejado de teja de madera
Ejemplo de fachada de casa amarilla tradicional grande de dos plantas con revestimiento de hormigón, tejado a la holandesa y tejado de teja de madera
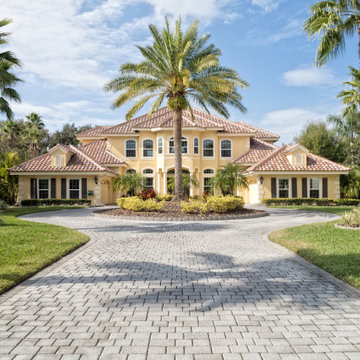
Diseño de fachada de casa amarilla mediterránea extra grande de tres plantas con tejado a la holandesa y tejado de teja de barro
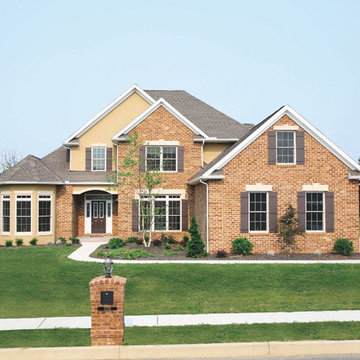
Diseño de fachada amarilla tradicional grande de dos plantas con revestimiento de ladrillo y tejado a la holandesa
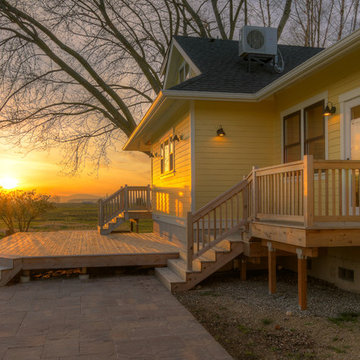
Blanchard Mountain Farm, a small certified organic vegetable farm, sits in an idyllic location; where the Chuckanut Mountains come down to meet the Samish river basin. The owners found and fell in love with the land, knew it was the right place to start their farm, but realized the existing farmhouse was riddled with water damage, poor energy efficiency, and ill-conceived additions. Our remodel team focused their efforts on returning the farmhouse to its craftsman roots, while addressing the structure’s issues, salvaging building materials, and upgrading the home’s performance. Despite removing the roof and taking the entire home down to the studs, we were able to preserve the original fir floors and repurpose much of the original roof framing as rustic wainscoting and paneling. The indoor air quality and heating efficiency were vastly improved with the additions of a heat recovery ventilator and ductless heat pump. The building envelope was upgraded with focused air-sealing, new insulation, and the installation of a ventilation cavity behind the cedar siding. All of these details work together to create an efficient, highly durable home that preserves all the charms a century old farmhouse.
Design by Deborah Todd Building Design Services
Photography by C9 Photography
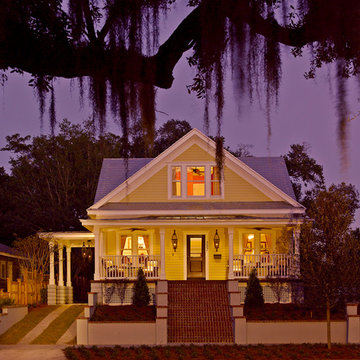
NAHB
Imagen de fachada amarilla de estilo americano de tamaño medio de dos plantas con revestimiento de vinilo y tejado a la holandesa
Imagen de fachada amarilla de estilo americano de tamaño medio de dos plantas con revestimiento de vinilo y tejado a la holandesa
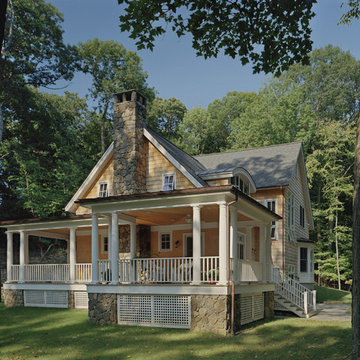
Modelo de fachada de casa amarilla romántica grande a niveles con revestimiento de piedra y tejado a la holandesa
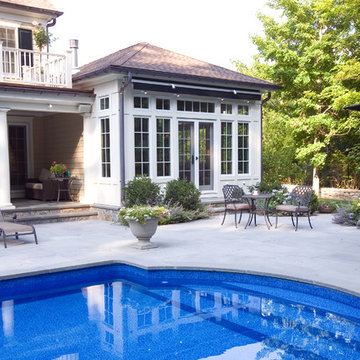
This lovely home in Fairfield, Connecticut is a new construction. The beautiful landscape and pool gives the interior a welcoming sense of bringing the outside in!
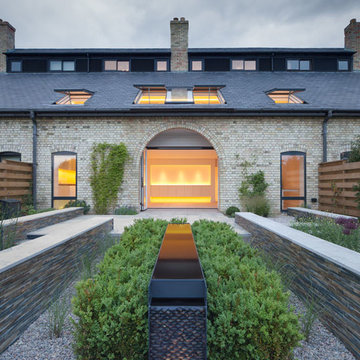
Modelo de fachada amarilla mediterránea de tamaño medio de dos plantas con revestimiento de ladrillo y tejado a la holandesa
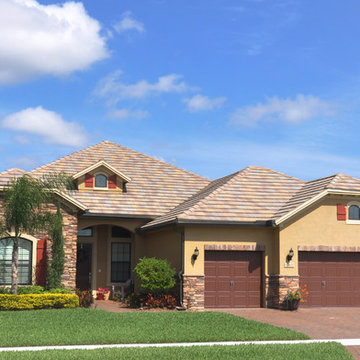
Florida coastal style home using a soft color palette of creme and orange, Stone detailing on the front elevation adds curb appeal and interest to the exterior.
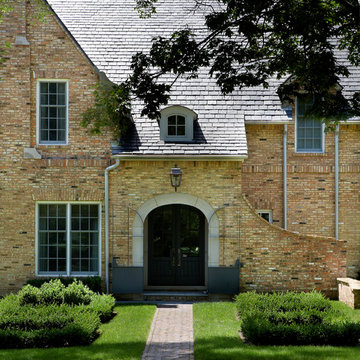
Imagen de fachada de casa amarilla tradicional grande de dos plantas con revestimiento de ladrillo, tejado a la holandesa y tejado de teja de madera
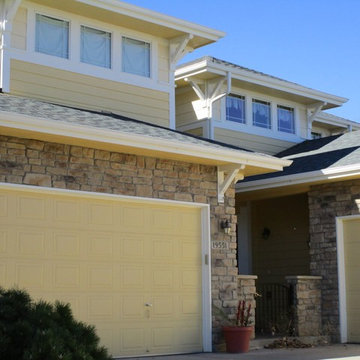
Foto de fachada de casa amarilla tradicional renovada grande de dos plantas con revestimientos combinados, tejado a la holandesa y tejado de teja de madera
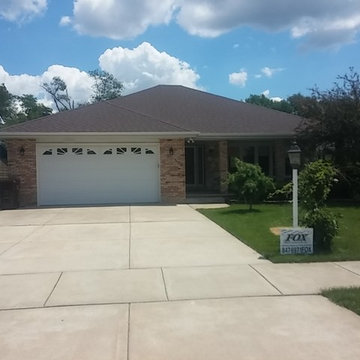
Imagen de fachada amarilla pequeña de dos plantas con revestimiento de ladrillo y tejado a la holandesa

NAHB
Ejemplo de fachada amarilla de estilo americano de tamaño medio de dos plantas con revestimiento de vinilo y tejado a la holandesa
Ejemplo de fachada amarilla de estilo americano de tamaño medio de dos plantas con revestimiento de vinilo y tejado a la holandesa
194 ideas para fachadas amarillas con tejado a la holandesa
1