162 ideas para fachadas amarillas con tejado de un solo tendido
Filtrar por
Presupuesto
Ordenar por:Popular hoy
1 - 20 de 162 fotos

Diseño de fachada amarilla y negra de estilo de casa de campo grande de tres plantas con revestimiento de ladrillo, tejado de un solo tendido, tejado de teja de madera y panel y listón
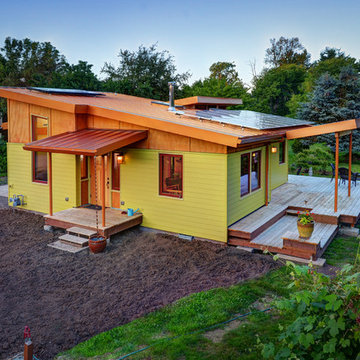
Mike Dean
Foto de fachada amarilla actual de una planta con tejado de un solo tendido
Foto de fachada amarilla actual de una planta con tejado de un solo tendido
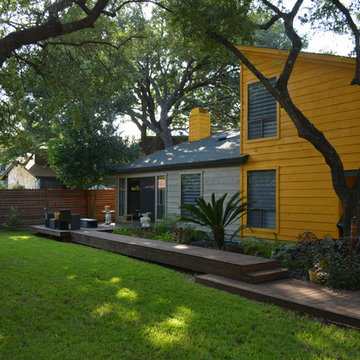
Ejemplo de fachada amarilla actual de tamaño medio de dos plantas con revestimiento de madera y tejado de un solo tendido
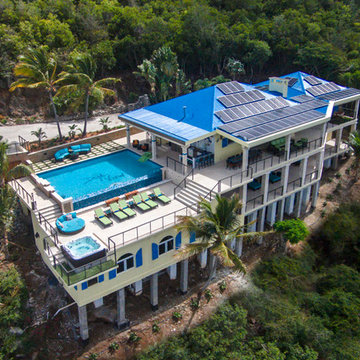
This Caribbean Vacation Rental Villa on St. John USVI, Deja View, is a beautiful green home with 72 solar panels and roof water collection. The existing pool was renovated to an infinity edge pool and the front deck was dropped four feet to open the 180 degree view of water and St. Croix. New decking accommodates a sunken Jacuzzi in the corner. The design objective of new decks was to provide unobstructed views for all outdoor living and dining areas. Over 375 linear feet of cable railing provides gorgeous open views. We then took it a step further creating a dropped catwalk in front of the Jacuzzi providing completely unobstructed views. Outdoor lounging in sun and shade is the emphasis of this massive coral stone and synthetic grass covered deck. The design of this colorful, luxury villa takes full advantage of indoor/outdoor Caribbean living!
www.dejaviewvilla.com
Steve Simonsen Photography
www.aluminumrailing.com
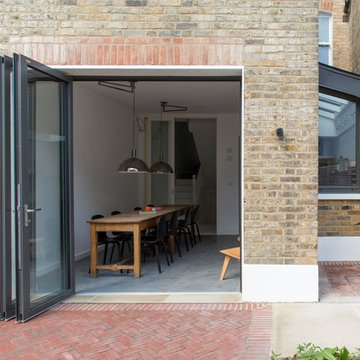
Small side extension made of anthracite zinc and reclaimed brickwork. All construction work Tatham and Gallagher Limited
Rear garden - red cedar fencing and dutch red bricks in herringbone pattern mixed with york stone work slabs
Garden designed by Stephen Grover
Photos by Adam Luszniak
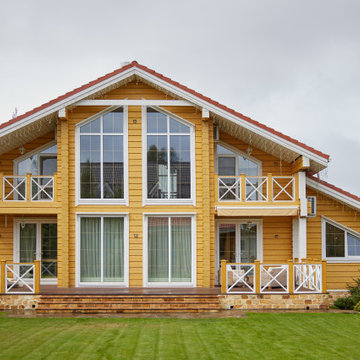
Imagen de fachada de casa amarilla y roja campestre de tamaño medio de dos plantas con tejado de un solo tendido
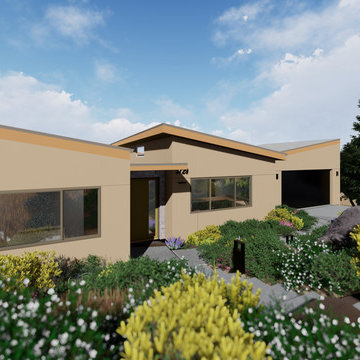
Foto de fachada de casa amarilla contemporánea de tamaño medio de dos plantas con revestimiento de estuco, tejado de un solo tendido y tejado de teja de madera
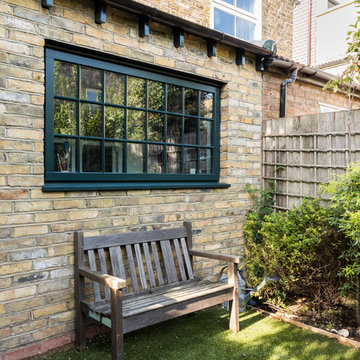
Gorgeously small rear extension to house artists den with pitched roof and bespoke hardwood industrial style window and french doors.
Internally finished with natural stone flooring, painted brick walls, industrial style wash basin, desk, shelves and sash windows to kitchen area.
Chris Snook
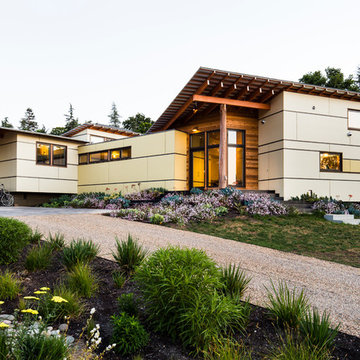
The building envelope is carefully detailed with blown cellulose insulation, air-sealing, a wrap of mineral wool insulation board, and a fiber-cement rain-screen to minimize thermal transfer while providing an elegant, durable finish.
© www.edwardcaldwellphoto.com
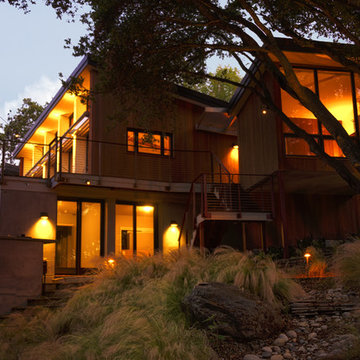
Kaplan Architects, AIA
Location: Redwood City , CA, USA
This view of the house is at the rear terrace and deck. The deck is over the roof of the family room. The decks and terrace greatly enhance the connections between the inside and outside spaces throughout the house.
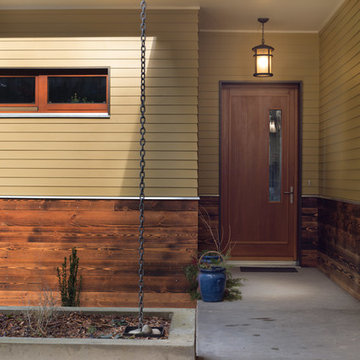
The Prairie Passive home is a contemporary Pacific Northwest energy efficient take on the classic Prairie School style with an amazing ocean view.
Designed to the rigorous Passive House standard, this home uses a fraction of the energy of a code built house, circulates fresh filtered air throughout the home, maintains a quiet calm atmosphere in the middle of a bustling neighborhood, and features elegant wooden hues (such as the cedar Yakisugi siding).
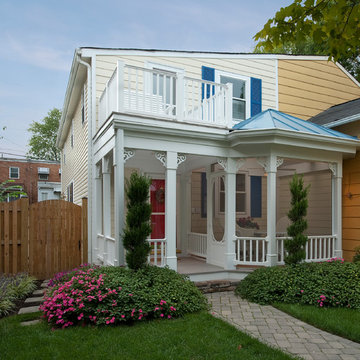
Eric Taylor Photography
Modelo de fachada amarilla clásica con revestimiento de madera y tejado de un solo tendido
Modelo de fachada amarilla clásica con revestimiento de madera y tejado de un solo tendido
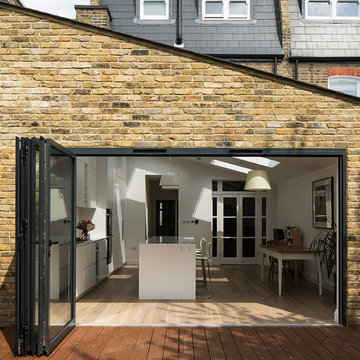
Richard Chivers
Foto de fachada amarilla actual grande con revestimiento de ladrillo y tejado de un solo tendido
Foto de fachada amarilla actual grande con revestimiento de ladrillo y tejado de un solo tendido
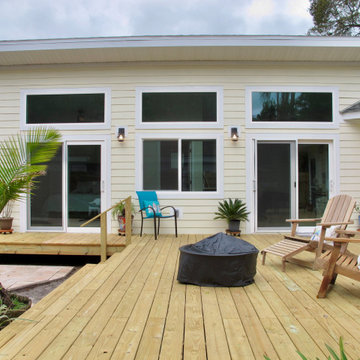
An in-law-suite or just some extra space for guests and entertaining, this Addition sits a few steps across the deck from the house. A modest living area with wet bar has vaulted ceilings with clerestory windows over the French doors. The bathroom is in the center with a vaulted ceiling above. A private small bedroom sits at the rear, with high ceilings and lots of natural light. The small scale is in keeping with the 100-year-old house, while the shed roof and wall of glass give it a contemporary spin. Deck was re-built and stairs added.
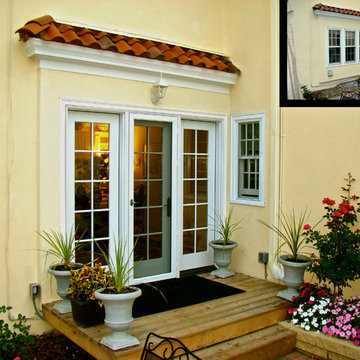
Photo showing the pre-construction conditions and finished project. Photos by Greg Schmidt
Ejemplo de fachada amarilla clásica pequeña de una planta con revestimiento de estuco y tejado de un solo tendido
Ejemplo de fachada amarilla clásica pequeña de una planta con revestimiento de estuco y tejado de un solo tendido
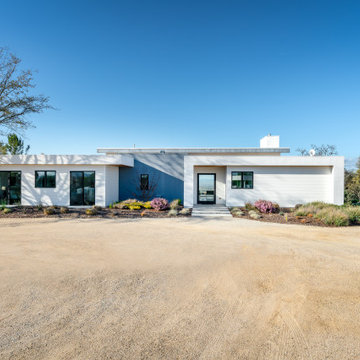
Foto de fachada de casa amarilla contemporánea de tamaño medio de una planta con revestimiento de aglomerado de cemento y tejado de un solo tendido
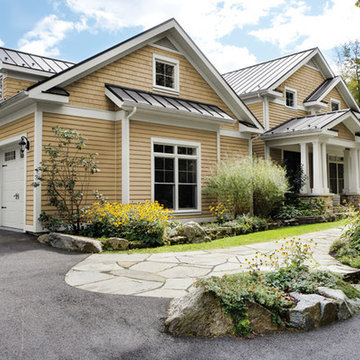
High-Grade Vinyl Siding in Metro St. Louis
One of the easiest mistakes you can make as a homeowner is to neglect your siding. Aging siding will allow water and other harsh weather elements to seep in and damage the frame of your property. This damp, dark environment is an ideal breeding ground for harmful mold as well. Vinyl siding is a cost-effective solution that will raise the value of your home while decreasing your energy bill. It is durable, attractive and versatile without being prohibitively expensive, and makes a good investment for any Missouri home.
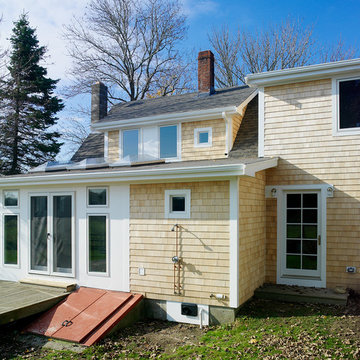
This extension of a 100-year old cottage in beautiful, pastoral Little Compton created a comfortable, cozy environment for domestic life and entertaining – spaces that are as unpretentious as the simple original building. Unique elements include bluestone countertops and hearth slab, custom vessel sinks and tiles created by the owner – a talented ceramic artist, a freestanding two-way hearth, salvaged antique doors and hardware, interior sliding barn doors and custom walnut casework.

Gorgeously small rear extension to house artists den with pitched roof and bespoke hardwood industrial style window and french doors.
Internally finished with natural stone flooring, painted brick walls, industrial style wash basin, desk, shelves and sash windows to kitchen area.
Chris Snook
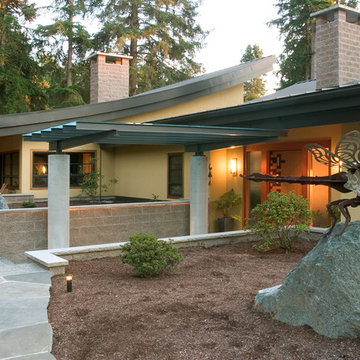
Diseño de fachada de casa amarilla clásica renovada grande de una planta con revestimiento de estuco, tejado de un solo tendido y tejado de metal
162 ideas para fachadas amarillas con tejado de un solo tendido
1