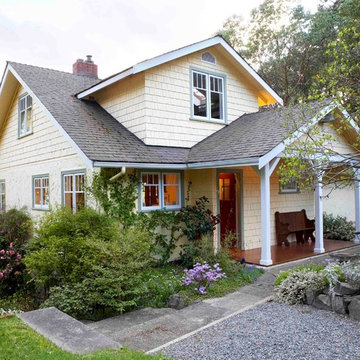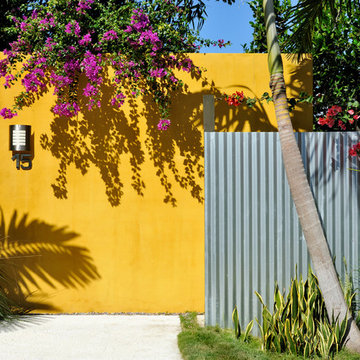8.335 ideas para fachadas amarillas con todos los materiales de revestimiento
Filtrar por
Presupuesto
Ordenar por:Popular hoy
1 - 20 de 8335 fotos
Artículo 1 de 3

Foto de fachada de casa amarilla clásica pequeña de dos plantas con revestimiento de madera, tejado a dos aguas y tejado de teja de madera
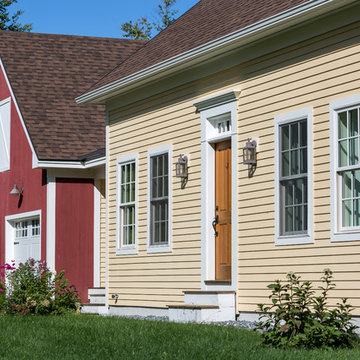
Modelo de fachada de casa amarilla campestre de tamaño medio de una planta con revestimiento de madera, tejado a dos aguas y tejado de teja de madera
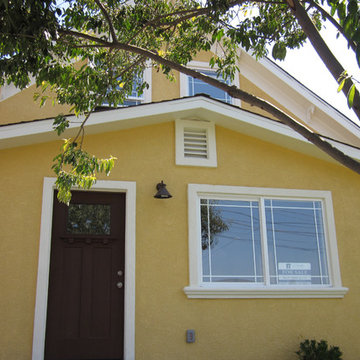
Bright and cheery, crisp and clean!
TANGERINEdesign
Modelo de fachada amarilla de estilo americano de tamaño medio de dos plantas con revestimiento de estuco y tejado a dos aguas
Modelo de fachada amarilla de estilo americano de tamaño medio de dos plantas con revestimiento de estuco y tejado a dos aguas
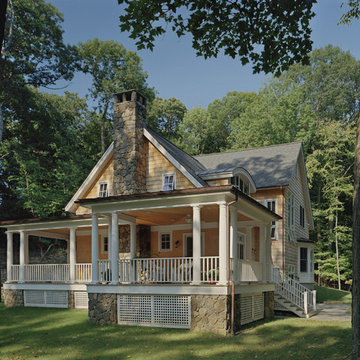
Modelo de fachada de casa amarilla romántica grande a niveles con revestimiento de piedra y tejado a la holandesa

Nestled in the mountains at Lake Nantahala in western North Carolina, this secluded mountain retreat was designed for a couple and their two grown children.
The house is dramatically perched on an extreme grade drop-off with breathtaking mountain and lake views to the south. To maximize these views, the primary living quarters is located on the second floor; entry and guest suites are tucked on the ground floor. A grand entry stair welcomes you with an indigenous clad stone wall in homage to the natural rock face.
The hallmark of the design is the Great Room showcasing high cathedral ceilings and exposed reclaimed wood trusses. Grand views to the south are maximized through the use of oversized picture windows. Views to the north feature an outdoor terrace with fire pit, which gently embraced the rock face of the mountainside.
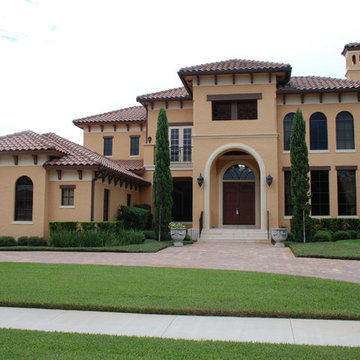
Photo: Greg Hyatt
Modelo de fachada amarilla mediterránea extra grande de dos plantas con revestimiento de estuco y tejado a dos aguas
Modelo de fachada amarilla mediterránea extra grande de dos plantas con revestimiento de estuco y tejado a dos aguas
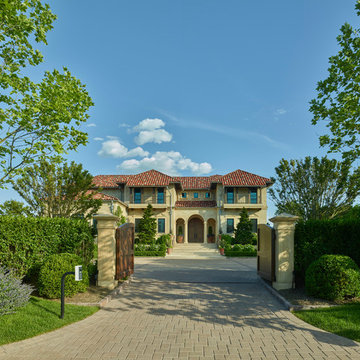
Imagen de fachada de casa amarilla mediterránea de dos plantas con revestimiento de estuco, tejado a cuatro aguas y tejado de teja de barro
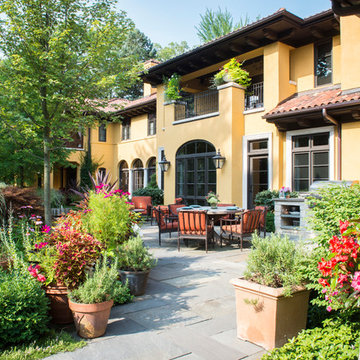
Modelo de fachada de casa amarilla mediterránea de dos plantas con revestimiento de estuco y tejado de teja de barro
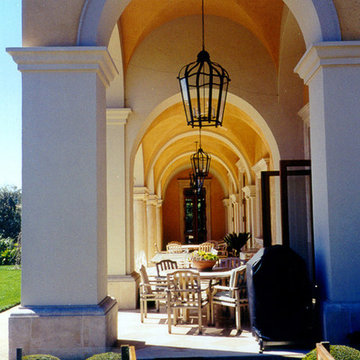
Foto de fachada amarilla mediterránea grande de dos plantas con revestimiento de estuco y tejado a dos aguas
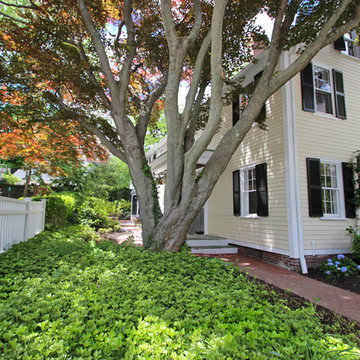
Ejemplo de fachada de casa amarilla tradicional grande de dos plantas con tejado a dos aguas, revestimiento de aglomerado de cemento y tejado de teja de madera
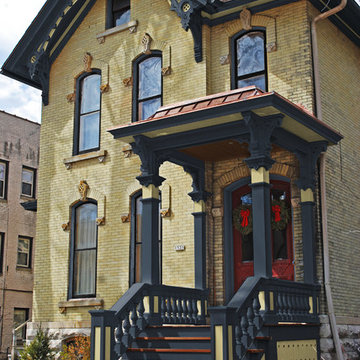
Here are some other similar color options. A dark bold color compliments the yellow brick and the features are conservatively accented. Most go overboard here and you need to know what you can and can't accent or it will look tacky.
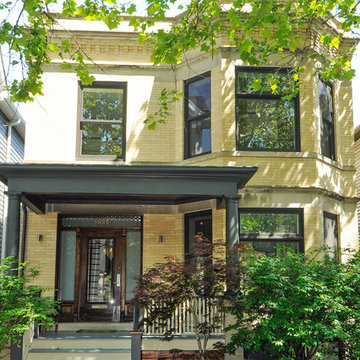
Original brick front facade of house with replacement windows and new front porch columns preserves the integrity of this traditional Chicago street facade.
VHT Studios
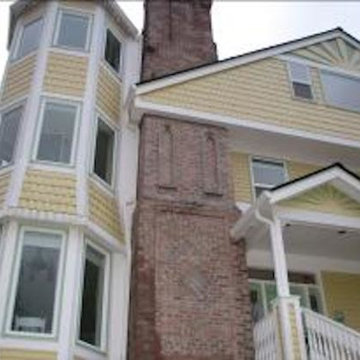
red brick fireplace
Modelo de fachada amarilla grande de tres plantas con revestimiento de piedra
Modelo de fachada amarilla grande de tres plantas con revestimiento de piedra
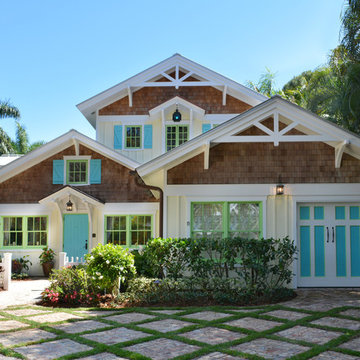
This second-story addition to an already 'picture perfect' Naples home presented many challenges. The main tension between adding the many 'must haves' the client wanted on their second floor, but at the same time not overwhelming the first floor. Working with David Benner of Safety Harbor Builders was key in the design and construction process – keeping the critical aesthetic elements in check. The owners were very 'detail oriented' and actively involved throughout the process. The result was adding 924 sq ft to the 1,600 sq ft home, with the addition of a large Bonus/Game Room, Guest Suite, 1-1/2 Baths and Laundry. But most importantly — the second floor is in complete harmony with the first, it looks as it was always meant to be that way.
©Energy Smart Home Plans, Safety Harbor Builders, Glenn Hettinger Photography
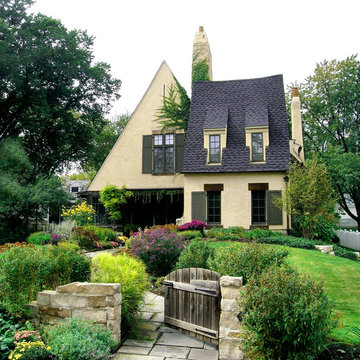
Michael Abraham
Ejemplo de fachada de casa amarilla clásica grande de dos plantas con revestimiento de hormigón y tejado de teja de madera
Ejemplo de fachada de casa amarilla clásica grande de dos plantas con revestimiento de hormigón y tejado de teja de madera
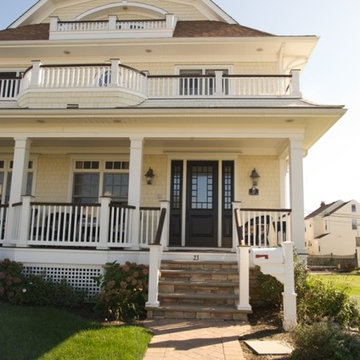
The front entry.
Photo Credit: Bill Wilson
Modelo de fachada de casa amarilla clásica de tamaño medio de dos plantas con revestimiento de madera, tejado a doble faldón y tejado de teja de madera
Modelo de fachada de casa amarilla clásica de tamaño medio de dos plantas con revestimiento de madera, tejado a doble faldón y tejado de teja de madera
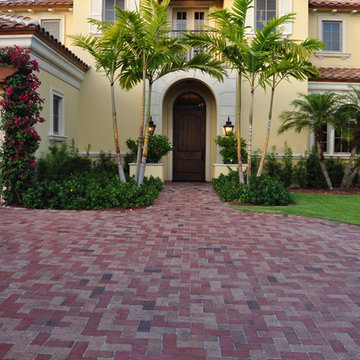
New waterfront custom residence in Gulf Stream, FL completed in early 2012
Ejemplo de fachada amarilla mediterránea grande de dos plantas con revestimiento de estuco
Ejemplo de fachada amarilla mediterránea grande de dos plantas con revestimiento de estuco

A COUNTRY FARMHOUSE COTTAGE WITH A VICTORIAN SPIRIT
House plan # 2896 by Drummond House Plans
PDF & Blueprints starting at: $979
This cottage distinguishes itself in American style by its exterior round gallery which beautifully encircles the front corner turret, thus tying the garage to the house.
The main level is appointed with a living room separated from the dining room by a two-sided fireplace, a generous kitchen and casual breakfast area, a half-bath and a home office in the turret. On the second level, no space is wasted. The master suite includes a walk-in closet and spa-style bathroom in the turret. Two additional bedrooms share a Jack-and-Jill bathroom and a laundry room is on this level for easy access from all of the bedrooms.
The lateral entry to the garage includes an architectural window detail which contributes greatly to the curb appeal of this model.
8.335 ideas para fachadas amarillas con todos los materiales de revestimiento
1
