191 ideas para fachadas amarillas con revestimiento de hormigón
Filtrar por
Presupuesto
Ordenar por:Popular hoy
1 - 20 de 191 fotos
Artículo 1 de 3
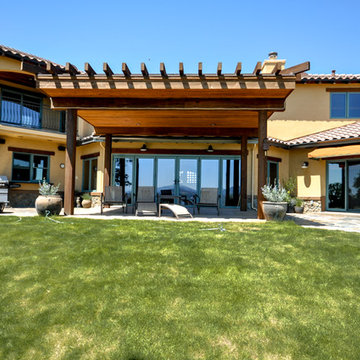
Imagen de fachada amarilla mediterránea grande de dos plantas con revestimiento de hormigón y tejado a dos aguas
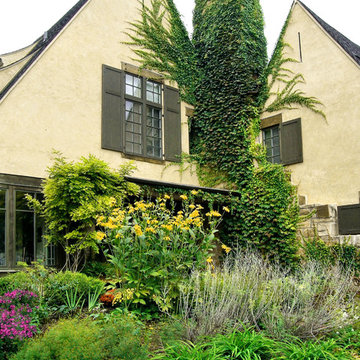
Michael Abraham
Ejemplo de fachada de casa amarilla tradicional grande de dos plantas con revestimiento de hormigón, tejado a la holandesa y tejado de teja de madera
Ejemplo de fachada de casa amarilla tradicional grande de dos plantas con revestimiento de hormigón, tejado a la holandesa y tejado de teja de madera
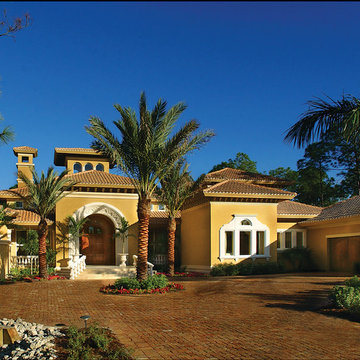
The Sater Design Collection's Alamosa (Plan #6940). Exterior.
Imagen de fachada amarilla mediterránea extra grande de dos plantas con revestimiento de hormigón
Imagen de fachada amarilla mediterránea extra grande de dos plantas con revestimiento de hormigón
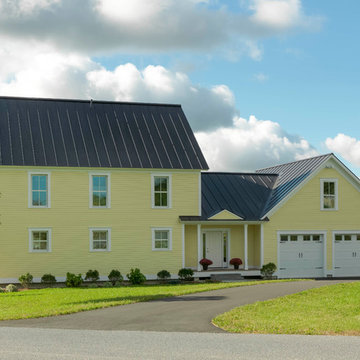
Studio III Architects
Photography by Susan Teare • www.susanteare.com
Imagen de fachada de casa amarilla tradicional de dos plantas con revestimiento de hormigón, tejado a dos aguas y tejado de metal
Imagen de fachada de casa amarilla tradicional de dos plantas con revestimiento de hormigón, tejado a dos aguas y tejado de metal
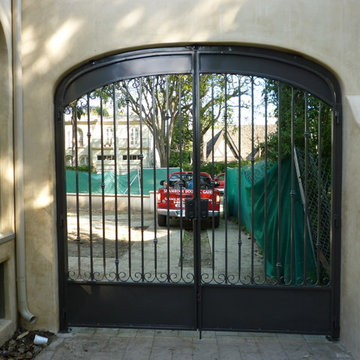
Ejemplo de fachada amarilla mediterránea con revestimiento de hormigón
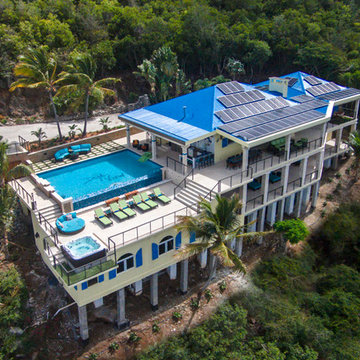
This Caribbean Vacation Rental Villa on St. John USVI, Deja View, is a beautiful green home with 72 solar panels and roof water collection. The existing pool was renovated to an infinity edge pool and the front deck was dropped four feet to open the 180 degree view of water and St. Croix. New decking accommodates a sunken Jacuzzi in the corner. The design objective of new decks was to provide unobstructed views for all outdoor living and dining areas. Over 375 linear feet of cable railing provides gorgeous open views. We then took it a step further creating a dropped catwalk in front of the Jacuzzi providing completely unobstructed views. Outdoor lounging in sun and shade is the emphasis of this massive coral stone and synthetic grass covered deck. The design of this colorful, luxury villa takes full advantage of indoor/outdoor Caribbean living!
www.dejaviewvilla.com
Steve Simonsen Photography
www.aluminumrailing.com
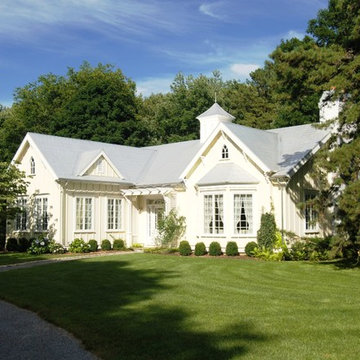
Ejemplo de fachada amarilla tradicional de tamaño medio de una planta con revestimiento de hormigón
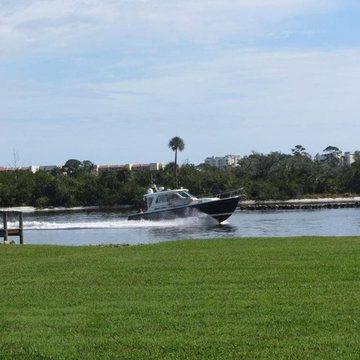
Rarely offered four bedroom waterfront home with private pool on the Intracoastal waterway, with wide unobstructed views! Courtyard design offers separate guest quarters, private courtyard with in-ground heated pool and an open/covered patio! Spacious open floor plan offers volume ceilings with crown moldings, clerestory windows, and updated flooring to include new wood floors in the master suite, new carpeting in guest suites, and ceramic tile in the living areas. Large open kitchen with adjoining breakfast nook and family room has natural gas appliances and opens up to the courtyard area, allowing for great indoor-outdoor entertaining. Bright and airy master suite is located on the ground floor, has access to the open patio and is complimented with impressive Intracoastal views.
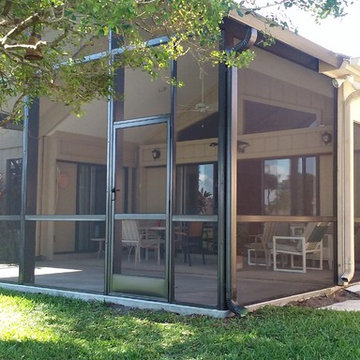
Amant Homes of Florida, Inc.
Foto de fachada amarilla moderna grande de una planta con revestimiento de hormigón
Foto de fachada amarilla moderna grande de una planta con revestimiento de hormigón
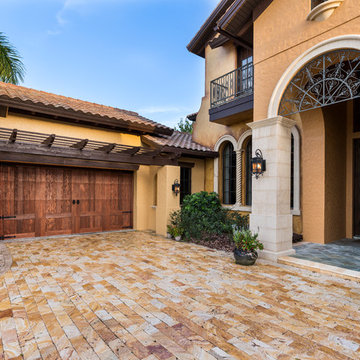
This gorgeous Mediterranean Style home is perfectly complemented by our Canyon Ridge Limited Edition Garage Door. The colors in the garage door blend with the home created a beautiful focal point for when guest arrive at the home. We love the homeowners decision!
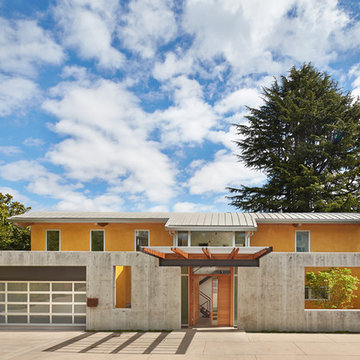
Benjamin Benschneider
Diseño de fachada amarilla actual de tamaño medio de dos plantas con revestimiento de hormigón
Diseño de fachada amarilla actual de tamaño medio de dos plantas con revestimiento de hormigón
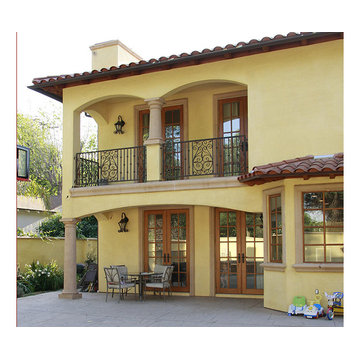
Foto de fachada de casa amarilla clásica grande de dos plantas con revestimiento de hormigón, tejado a doble faldón y tejado de teja de madera
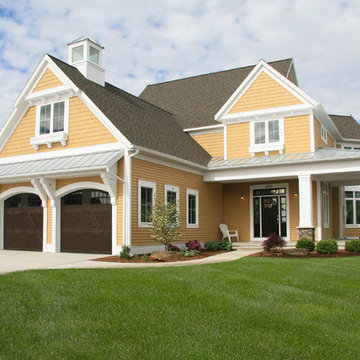
Pine Valley is not your ordinary lake cabin. This craftsman-inspired design offers everything you love about summer vacation within the comfort of a beautiful year-round home. Metal roofing and custom wood trim accent the shake and stone exterior, while a cupola and flower boxes add quaintness to sophistication.
The main level offers an open floor plan, with multiple porches and sitting areas overlooking the water. The master suite is located on the upper level, along with two additional guest rooms. A custom-designed craft room sits just a few steps down from the upstairs study.
Billiards, a bar and kitchenette, a sitting room and game table combine to make the walkout lower level all about entertainment. In keeping with the rest of the home, this floor opens to lake views and outdoor living areas.
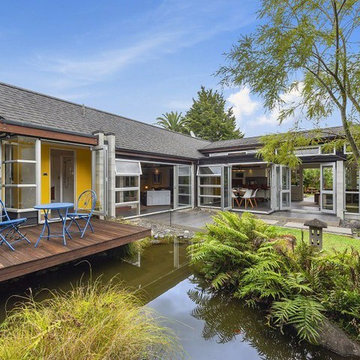
Ejemplo de fachada de casa amarilla retro de tamaño medio de una planta con revestimiento de hormigón, tejado a dos aguas y tejado de teja de madera
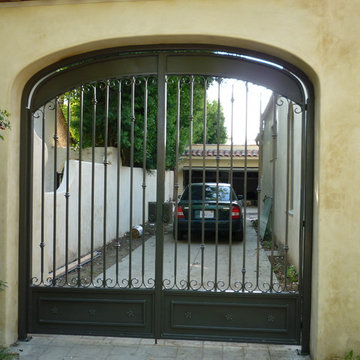
Diseño de fachada amarilla mediterránea de tamaño medio con revestimiento de hormigón
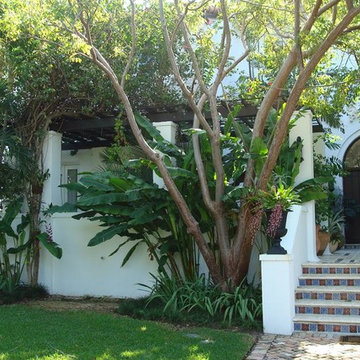
Foto de fachada de casa amarilla mediterránea grande de dos plantas con revestimiento de hormigón, tejado a cuatro aguas y tejado de teja de barro
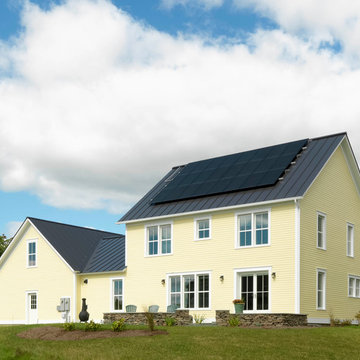
Studio III Architects
Photography by Susan Teare • www.susanteare.com
Ejemplo de fachada de casa amarilla tradicional de dos plantas con revestimiento de hormigón, tejado a dos aguas y tejado de metal
Ejemplo de fachada de casa amarilla tradicional de dos plantas con revestimiento de hormigón, tejado a dos aguas y tejado de metal
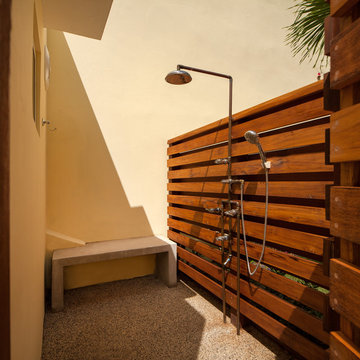
Photography by Carlos Perez Lopez © Chromatica.
Diseño de fachada amarilla clásica renovada de tamaño medio de una planta con revestimiento de hormigón
Diseño de fachada amarilla clásica renovada de tamaño medio de una planta con revestimiento de hormigón
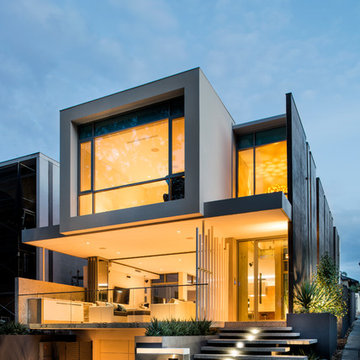
D max
Imagen de fachada amarilla contemporánea pequeña de tres plantas con revestimiento de hormigón
Imagen de fachada amarilla contemporánea pequeña de tres plantas con revestimiento de hormigón
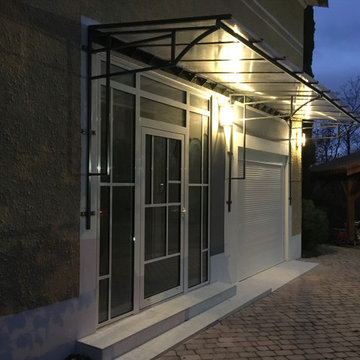
Création d'une menuiserie extérieure calepinée, en rappel à l'intérieur, avec une grande marquise, et la mise en forme d'un perron pour redonner sa magnificence à l'entrée.
191 ideas para fachadas amarillas con revestimiento de hormigón
1