191 ideas para fachadas amarillas con revestimiento de hormigón
Filtrar por
Presupuesto
Ordenar por:Popular hoy
161 - 180 de 191 fotos
Artículo 1 de 3
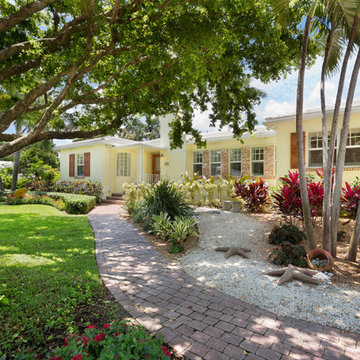
Front Exterior
Diseño de fachada de casa amarilla marinera de tamaño medio de una planta con revestimiento de hormigón, tejado a cuatro aguas y tejado de teja de madera
Diseño de fachada de casa amarilla marinera de tamaño medio de una planta con revestimiento de hormigón, tejado a cuatro aguas y tejado de teja de madera
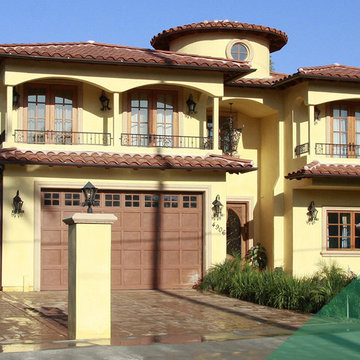
Ejemplo de fachada de casa amarilla tradicional grande de dos plantas con revestimiento de hormigón, tejado a doble faldón y tejado de teja de madera
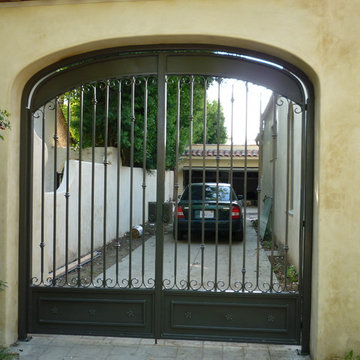
Diseño de fachada amarilla mediterránea de tamaño medio con revestimiento de hormigón
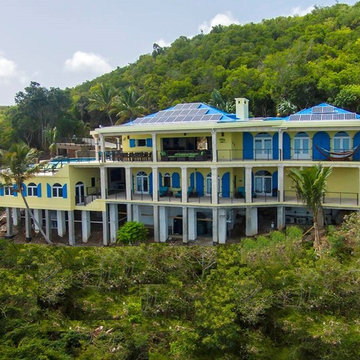
This Caribbean Vacation Rental Villa, Deja View, in St. John USVI was renovated and reimagined inside and out. More than 6,000 sq. ft of outside living area includes the 34' x 24' infinity edge pool, dining seating for 20, a Jaccuzzi, multiple sun lounging decks, an enormous two person hammock, multiple shaded living areas and ping pong deck. Cable railing provides unobstructed views from all decks.
www.dejaviewvilla.com
Steve Simonsen Photography
www.aluminumrailing.com
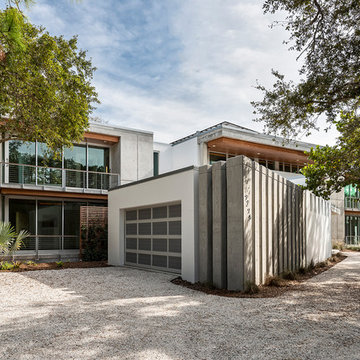
Diseño de fachada de casa amarilla bohemia de dos plantas con revestimiento de hormigón y tejado plano
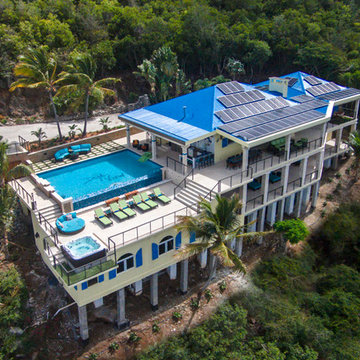
This Caribbean Vacation Rental Villa on St. John USVI, Deja View, is a beautiful green home with 72 solar panels and roof water collection. The existing pool was renovated to an infinity edge pool and the front deck was dropped four feet to open the 180 degree view of water and St. Croix. New decking accommodates a sunken Jacuzzi in the corner. The design objective of new decks was to provide unobstructed views for all outdoor living and dining areas. Over 375 linear feet of cable railing provides gorgeous open views. We then took it a step further creating a dropped catwalk in front of the Jacuzzi providing completely unobstructed views. Outdoor lounging in sun and shade is the emphasis of this massive coral stone and synthetic grass covered deck. The design of this colorful, luxury villa takes full advantage of indoor/outdoor Caribbean living!
www.dejaviewvilla.com
Steve Simonsen Photography
www.aluminumrailing.com
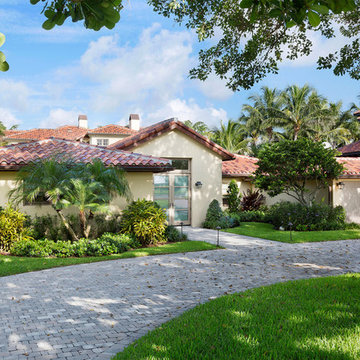
Front Exterior
Modelo de fachada de casa amarilla actual de tamaño medio de una planta con revestimiento de hormigón, tejado a cuatro aguas y tejado de teja de madera
Modelo de fachada de casa amarilla actual de tamaño medio de una planta con revestimiento de hormigón, tejado a cuatro aguas y tejado de teja de madera
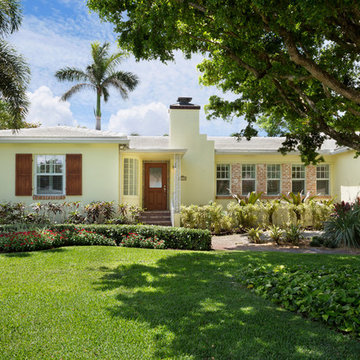
Front Exterior
Modelo de fachada de casa amarilla costera de tamaño medio de una planta con revestimiento de hormigón, tejado a cuatro aguas y tejado de teja de madera
Modelo de fachada de casa amarilla costera de tamaño medio de una planta con revestimiento de hormigón, tejado a cuatro aguas y tejado de teja de madera
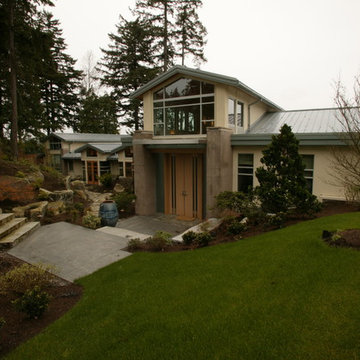
Imagen de fachada amarilla actual grande de dos plantas con revestimiento de hormigón y tejado a dos aguas
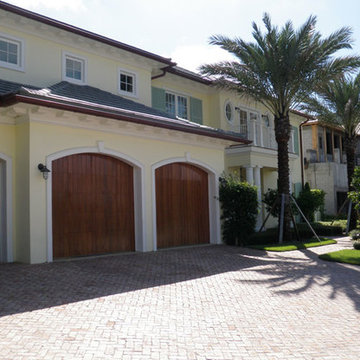
Three car garage with a wood like siding, brick driveway with a couple large palm trees to great you as you walk into the home.
Modelo de fachada amarilla mediterránea grande de dos plantas con revestimiento de hormigón y tejado a cuatro aguas
Modelo de fachada amarilla mediterránea grande de dos plantas con revestimiento de hormigón y tejado a cuatro aguas

RC外断熱工法左官仕上げの外壁、アクセントにコンクリート打放を使っている
Diseño de fachada de casa amarilla minimalista grande de dos plantas con tejado plano y revestimiento de hormigón
Diseño de fachada de casa amarilla minimalista grande de dos plantas con tejado plano y revestimiento de hormigón
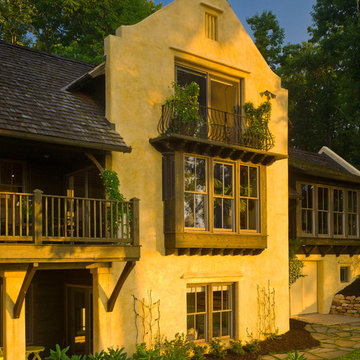
Ed Massery
Ejemplo de fachada amarilla tradicional grande de dos plantas con revestimiento de hormigón
Ejemplo de fachada amarilla tradicional grande de dos plantas con revestimiento de hormigón
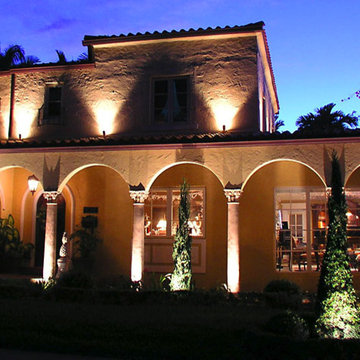
Diseño de fachada amarilla mediterránea grande de dos plantas con revestimiento de hormigón
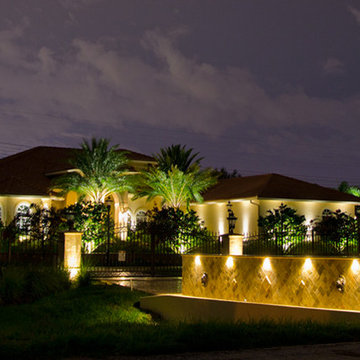
Modelo de fachada amarilla mediterránea grande de dos plantas con revestimiento de hormigón
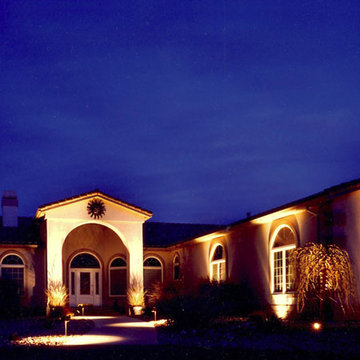
Imagen de fachada amarilla mediterránea grande de dos plantas con revestimiento de hormigón
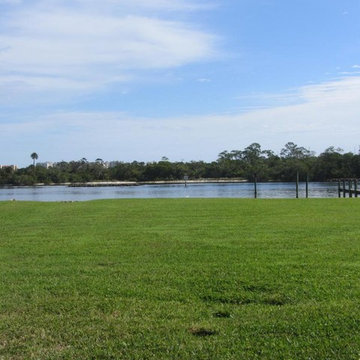
Rarely offered four bedroom waterfront home with private pool on the Intracoastal waterway, with wide unobstructed views! Courtyard design offers separate guest quarters, private courtyard with in-ground heated pool and an open/covered patio! Spacious open floor plan offers volume ceilings with crown moldings, clerestory windows, and updated flooring to include new wood floors in the master suite, new carpeting in guest suites, and ceramic tile in the living areas. Large open kitchen with adjoining breakfast nook and family room has natural gas appliances and opens up to the courtyard area, allowing for great indoor-outdoor entertaining. Bright and airy master suite is located on the ground floor, has access to the open patio and is complimented with impressive Intracoastal views.
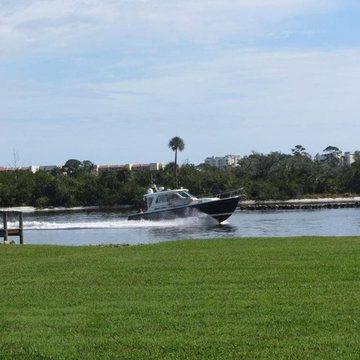
Rarely offered four bedroom waterfront home with private pool on the Intracoastal waterway, with wide unobstructed views! Courtyard design offers separate guest quarters, private courtyard with in-ground heated pool and an open/covered patio! Spacious open floor plan offers volume ceilings with crown moldings, clerestory windows, and updated flooring to include new wood floors in the master suite, new carpeting in guest suites, and ceramic tile in the living areas. Large open kitchen with adjoining breakfast nook and family room has natural gas appliances and opens up to the courtyard area, allowing for great indoor-outdoor entertaining. Bright and airy master suite is located on the ground floor, has access to the open patio and is complimented with impressive Intracoastal views.
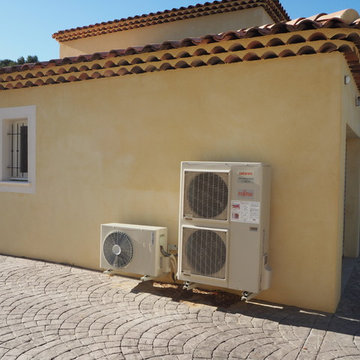
PROVilla Concept
Modelo de fachada de casa amarilla tradicional renovada extra grande de dos plantas con revestimiento de hormigón, tejado a cuatro aguas y tejado de teja de barro
Modelo de fachada de casa amarilla tradicional renovada extra grande de dos plantas con revestimiento de hormigón, tejado a cuatro aguas y tejado de teja de barro
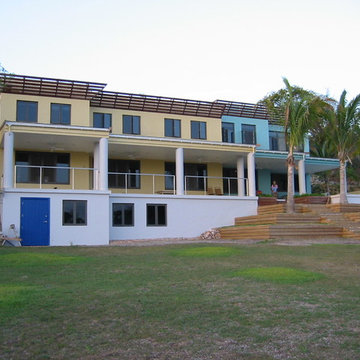
View from lower yard
- Photo: Springline Architects, LLC
Modelo de fachada amarilla contemporánea de dos plantas con revestimiento de hormigón
Modelo de fachada amarilla contemporánea de dos plantas con revestimiento de hormigón
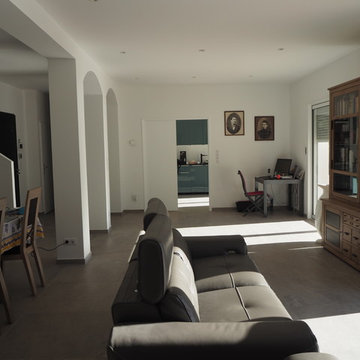
PROVilla Concept
Imagen de fachada de casa amarilla clásica renovada extra grande de dos plantas con revestimiento de hormigón, tejado a cuatro aguas y tejado de teja de barro
Imagen de fachada de casa amarilla clásica renovada extra grande de dos plantas con revestimiento de hormigón, tejado a cuatro aguas y tejado de teja de barro
191 ideas para fachadas amarillas con revestimiento de hormigón
9