67 ideas para fachadas amarillas con panel y listón
Filtrar por
Presupuesto
Ordenar por:Popular hoy
1 - 20 de 67 fotos
Artículo 1 de 3

Фасад уютного дома-беседки с камином и внутренней и внешней печью и встроенной поленицей. Зона отдыха с гамаками и плетенной мебелью под навесом.
Архитекторы:
Дмитрий Глушков
Фёдор Селенин
фото:
Андрей Лысиков
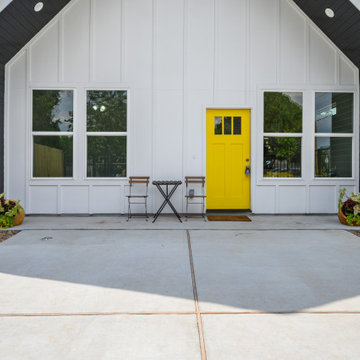
Modern affordable home built in the Acres Homes neighborhood of Houston, TX. Unique layout with cathedral ceilings, shadow box front design, and a pop of yellow.

Diseño de fachada amarilla y negra de estilo de casa de campo grande de tres plantas con revestimiento de ladrillo, tejado de un solo tendido, tejado de teja de madera y panel y listón

This modern farmhouse design was accented by decorative brick, double door entry and landscaping to mimic the prairie look as it is situated in the country on 5 acres. Palo Pinto County, Texas offers rolling terrain, hidden lakes and has been dubbed the start of "The Hill Country."
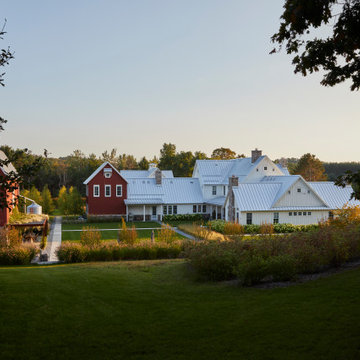
Imagen de fachada de casa amarilla y gris campestre de tres plantas con revestimiento de madera, tejado a dos aguas, tejado de metal y panel y listón
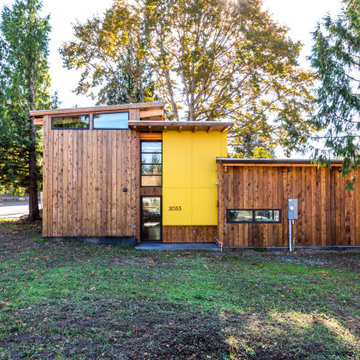
Mid-century modern inspired, passive solar house. An exclusive post-and-beam construction system was developed and used to create a beautiful, flexible, and affordable home.

Rendering of a one story country home.
Modelo de fachada amarilla contemporánea de tamaño medio de una planta con revestimiento de aglomerado de cemento, tejado a dos aguas, tejado de metal y panel y listón
Modelo de fachada amarilla contemporánea de tamaño medio de una planta con revestimiento de aglomerado de cemento, tejado a dos aguas, tejado de metal y panel y listón
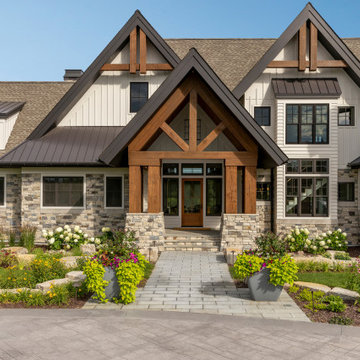
Imagen de fachada de casa amarilla y gris rural extra grande de tres plantas con revestimiento de aglomerado de cemento, tejado a dos aguas, tejado de varios materiales y panel y listón
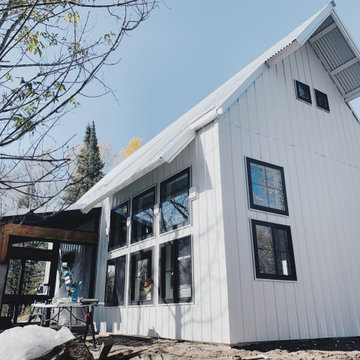
Diseño de fachada de casa amarilla de estilo de casa de campo pequeña de dos plantas con revestimiento de metal, tejado a dos aguas, tejado de metal y panel y listón
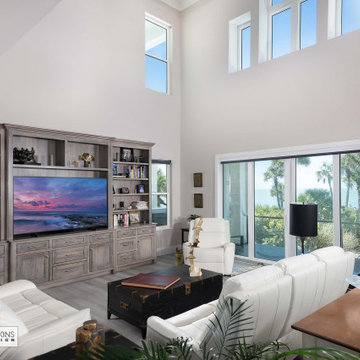
The great room maintains soaring views and the sliding glass doors open up the space to the balcony and gulf shore breezes.
Imagen de fachada de casa amarilla y gris costera grande de tres plantas con revestimientos combinados, tejado a dos aguas, tejado de metal y panel y listón
Imagen de fachada de casa amarilla y gris costera grande de tres plantas con revestimientos combinados, tejado a dos aguas, tejado de metal y panel y listón
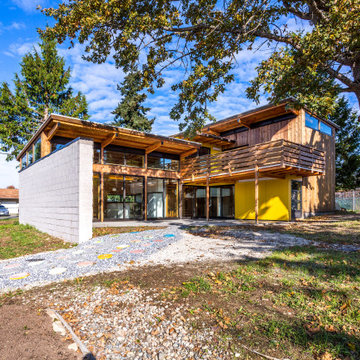
Mid-century modern inspired, passive solar house. An exclusive post-and-beam construction system was developed and used to create a beautiful, flexible, and affordable home.
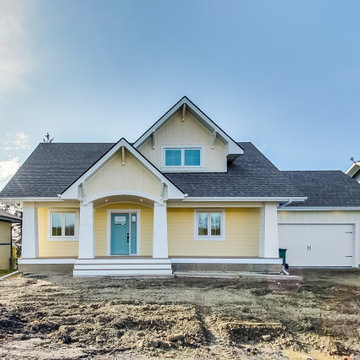
Imagen de fachada de casa amarilla y gris de estilo americano de dos plantas con revestimiento de madera, tejado a dos aguas, tejado de teja de madera y panel y listón
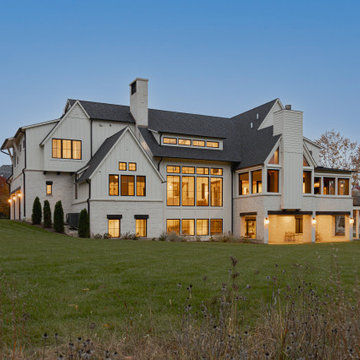
Diseño de fachada de casa amarilla y negra campestre grande de tres plantas con revestimiento de ladrillo, tejado de un solo tendido, tejado de teja de madera y panel y listón
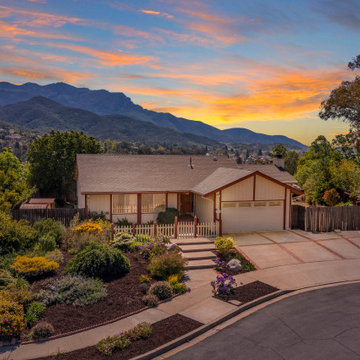
Cul-de-sac single story on a hill soaking in some of the best views in NPK! Hidden gem boasts a romantic wood rear porch, ideal for al fresco meals while soaking in the breathtaking views! Lounge around in the organically added den w/ a spacious n’ airy feel, lrg windows, a classic stone wood burning fireplace and hearth, and adjacent to the open concept kitchen! Enjoy cooking in the kitchen w/ gorgeous views from the picturesque window. Kitchen equipped w/large island w/ prep sink, walkin pantry, generous cabinetry, stovetop, dual sinks, built in BBQ Grill, dishwasher. Also enjoy the charming curb appeal complete w/ picket fence, mature and drought tolerant landscape, brick ribbon hardscape, and a sumptuous side yard. LR w/ optional dining area is strategically placed w/ large window to soak in the mountains beyond. Three well proportioned bdrms! M.Bdrm w/quaint master bath and plethora of closet space. Master features sweeping views capturing the very heart of country living in NPK! M.bath features walk-in shower, neutral tile + chrome fixtures. Hall bath is turnkey with travertine tile flooring and tub/shower surround. Flowing floorplan w/vaulted ceilings and loads of natural light, Slow down and enjoy a new pace of life!
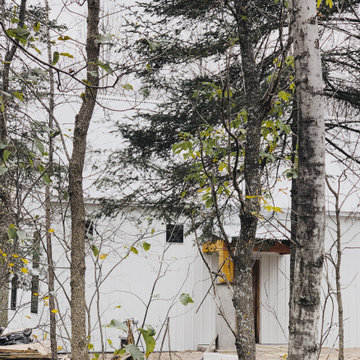
Diseño de fachada de casa amarilla campestre pequeña de dos plantas con revestimiento de metal, tejado a dos aguas, tejado de metal y panel y listón
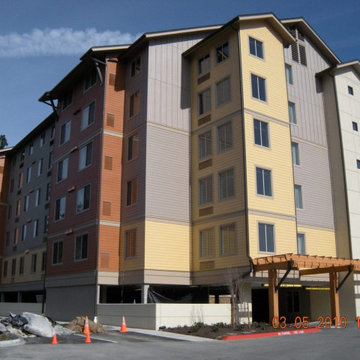
Siding Replacement on Multi-Family project in Vancouver, WA.
Ejemplo de fachada de piso amarilla y negra retro extra grande a niveles con revestimiento de aglomerado de cemento, tejado a la holandesa, tejado de teja de madera y panel y listón
Ejemplo de fachada de piso amarilla y negra retro extra grande a niveles con revestimiento de aglomerado de cemento, tejado a la holandesa, tejado de teja de madera y panel y listón
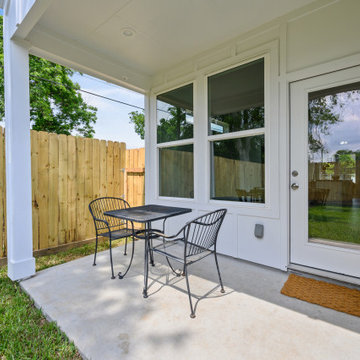
Modern affordable home built in the Acres Homes neighborhood of Houston, TX. Unique layout with cathedral ceilings, shadow box front design, and a pop of yellow.
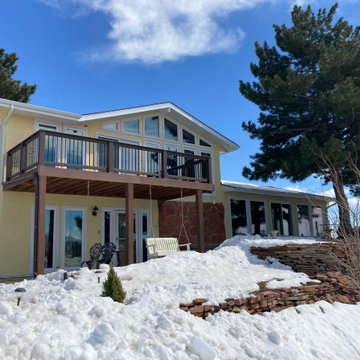
The lakeside facing front of the house received stucco, metal soffits and fascia wraps along with new gutters and downspouts in the homeowner's favorite creamy yellow exterior color with white trims.
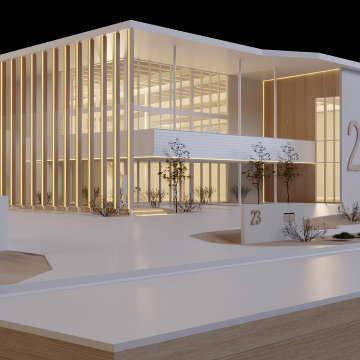
Tasked with creating a purpose-built boat building facility, our mission was clear: maximize the building footprint while accommodating the maneuvering needs of large 100ft catamarans. Embracing the challenge, we seamlessly integrated a variety of materials to achieve both aesthetic appeal and structural integrity. Timber feature columns evoke a sense of warmth and craftsmanship, while weatherboard cladding adds a touch of maritime charm. Raw concrete elements ground the structure in modernity, complemented by expansive glass openings that invite natural light to flood the interior spaces.
Beyond mere functionality, our design ethos prioritized the creation of a welcoming and uplifting environment. Street presence was carefully considered, ensuring that the building stands as a beacon in its urban context. Skylights dot the roofline, infusing the interior with sunlight and fostering a connection to the outdoors. Meanwhile, large roller doors facilitate cross-flow ventilation, enhancing the comfort and well-being of those within.
At its core, this building embodies clean architectural lines and functionality. Every aspect of its design is purposeful, from the strategic placement of windows to the thoughtful selection of materials. As a result, this boat-building facility not only meets the practical needs of its occupants but also serves as a symbol of our commitment to crafts function that enriches the occupant’s experience.
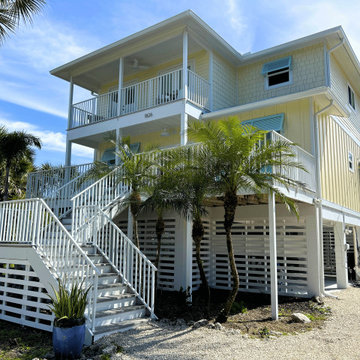
Another project completed. ? Absolutely stunning home with a combination of board and batten.
Prefinished James Hardie siding in ☀️Sun Tint☀️ color with vented soffits and Arctic White trim.
Brand new PGT Impact windows were added along with Azek PVC slats under the home!
67 ideas para fachadas amarillas con panel y listón
1