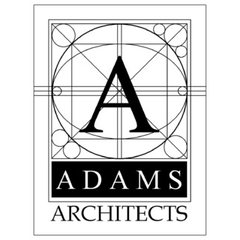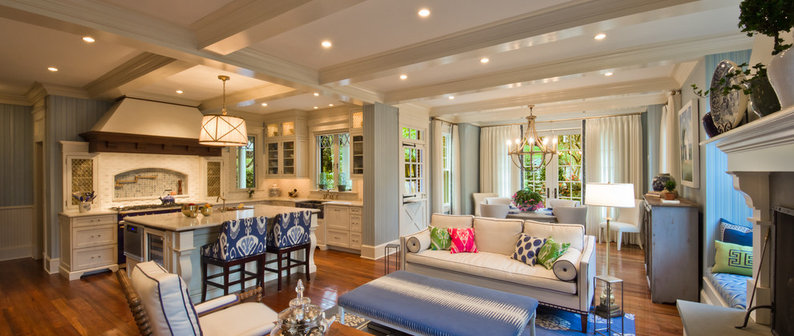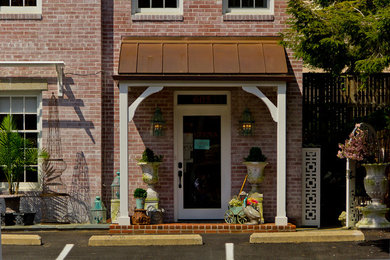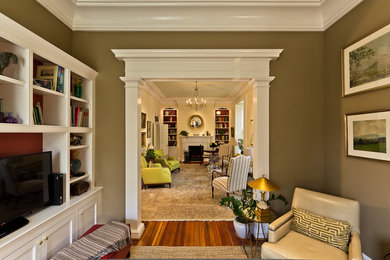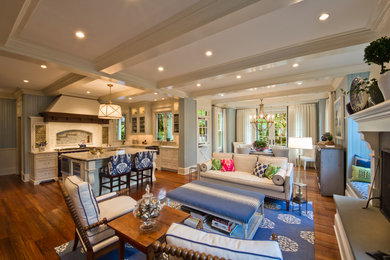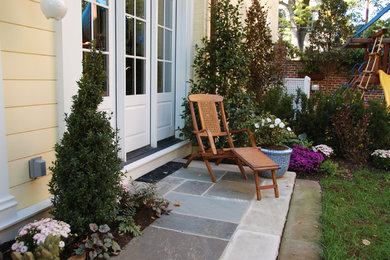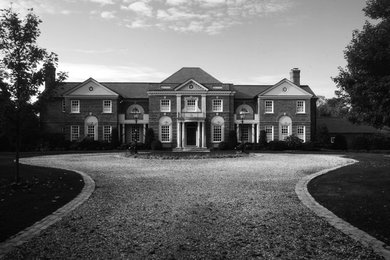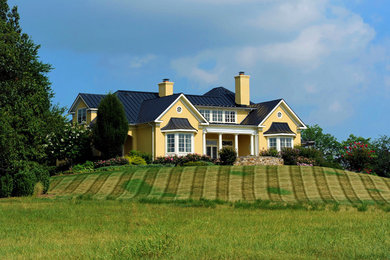Bud Adams, a life long Washington area resident, has over thirty years experience in architecture and design. Prior to establishing his own firm, he worked for ten years at Arthur Cotton Moore & Associates. In 1992, Bud established Adams Architects in Old Town Alexandria, Virginia.
Adams Architects is a full service design firm concentrating on new construction, additions/renovations, interior design and landscape projects. The firm has completed both small and large scale projects, with the highly developed abilities in classical architecture and a strong emphasis on articulated craftsmanship. Adams Architects’ designs cater to the particular tastes of each client, the appropriate context, a review of the client’s budget, with a dedication to detail.
The firm has a history of “thinking Green” including recycling historic building elements for economy as well as for the historic detailing these elements add to the project. Additionally, environmentally sensitive work such as integration of green roof technology, solar and geothermal heating and cooling technology, is a growing segment of the firm.
The firm’s design excellence is validated by frequent publications in Traditional Home, Southern Living, Better Homes and Gardens, Country Living, Fine Homebuilding, Home Plan Ideas, Decorating, Virginia Magazine, and The Washington Post. Projects have also been televised on the Home and Garden Television Network (HGTV) on Joe Ruggierio’s Homes Across America. Staff members have been published in Architectural Graphic Standards, James Van Sweden’s Architecture of the Garden, and Clem Lebine’s Traditional Building (this project won the Palladio Award). Other staff experience includes work with the Historic American Buildings Survey (HABS) including field survey and graphic documentation of the White House. Bud Adams has contributed to several books on historic design including Designing Camelot, a history of the Kennedy 1961 White House renovation.
Adams Architects is housed in a restored town house dating from 1840. The interior is furnished with antiques and historic prints and paintings all collected by Bud throughout the years. Faux-finished floors and mantelpieces were designed and executed to add residential atmosphere. New clients are invited to visit the office to discuss their project and budget, and review Adams Architects’ extensive portfolio, and meet our staff.
Servicios prestados:
3D Rendering, Attic Conversion, Barn Design & Construction, Basement Design, Basement Remodeling, Bathroom Design, Building Design, Custom Homes, Deck Design, Energy-Efficient Homes, Floor Plans, Green Building, Handicap-Accessible Design, Historic Building Conservation, Home Additions, Home Extensions, Home Gym Design & Construction, Home Remodeling, Home Restoration, House Plans, Kitchen Design, Kitchen Remodeling, Landscape Plans, Laundry Room Design, Mudroom Design, Multigenerational Homes, Pool House Design & Construction, Project Management, Rooftop Deck Installation, Site Preparation, Space Planning, Staircase Design, Sustainable Design, Universal Design, expertise in classical/traditional design
Zonas de trabajo
Alexandria
Categoría
