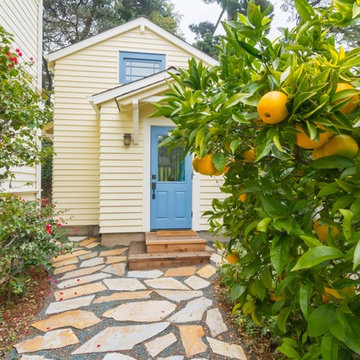12 ideas para fachadas amarillas con microcasa
Filtrar por
Presupuesto
Ordenar por:Popular hoy
1 - 12 de 12 fotos
Artículo 1 de 3

Extraordinary Pass-A-Grille Beach Cottage! This was the original Pass-A-Grill Schoolhouse from 1912-1915! This cottage has been completely renovated from the floor up, and the 2nd story was added. It is on the historical register. Flooring for the first level common area is Antique River-Recovered® Heart Pine Vertical, Select, and Character. Goodwin's Antique River-Recovered® Heart Pine was used for the stair treads and trim.
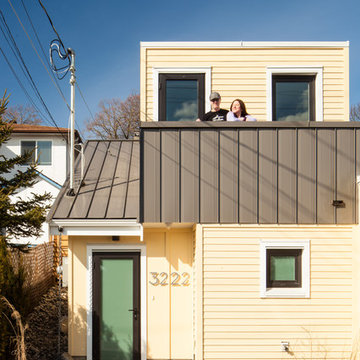
People are happier in a green environment than in grey surroundings!
Between the pavers, we planted some creeping thyme, and put a little plum tree in their small yard! An herb garden and downspout garden was a must-have for these excellent chefs.
By building a living roof, we climate-proofed this laneway.A green roof provides a rainwater buffer, purifies the air, reduces the ambient temperature, regulates the indoor temperature, saves energy and encourages biodiversity in the city.
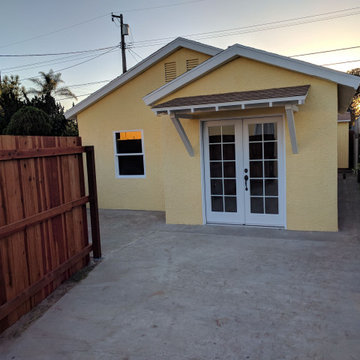
Garage conversion into ADU
Diseño de fachada amarilla y gris contemporánea de tamaño medio de una planta con revestimiento de estuco, tejado a dos aguas, microcasa y tejado de teja de madera
Diseño de fachada amarilla y gris contemporánea de tamaño medio de una planta con revestimiento de estuco, tejado a dos aguas, microcasa y tejado de teja de madera

Фасад уютного дома-беседки с камином и внутренней и внешней печью и встроенной поленицей. Зона отдыха с гамаками и плетенной мебелью под навесом.
Архитекторы:
Дмитрий Глушков
Фёдор Селенин
фото:
Андрей Лысиков
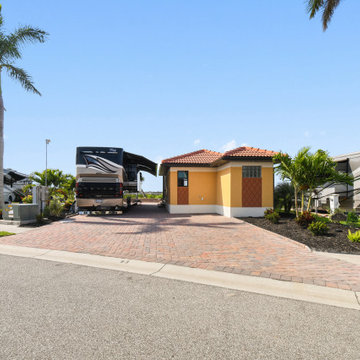
With the right design you can get so much out of small spaces. The Casita is approximately 369 Sqft. with 368 Sqft. of screened Lanai.
Modelo de fachada amarilla y roja moderna pequeña de una planta con revestimiento de estuco, tejado a dos aguas, microcasa y tejado de teja de barro
Modelo de fachada amarilla y roja moderna pequeña de una planta con revestimiento de estuco, tejado a dos aguas, microcasa y tejado de teja de barro
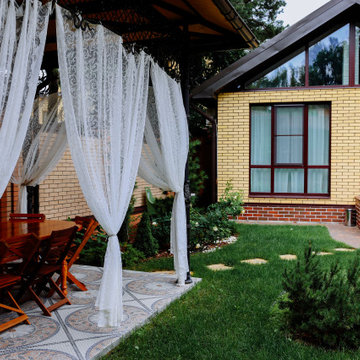
Отдельно стоящий банный домик с окнами в пол и мансардной крышей. Благодаря большим окнам, внутреннее пространство кажется очень объемным и светлым
Diseño de fachada amarilla bohemia grande de dos plantas con revestimiento de ladrillo, tejado a dos aguas, microcasa y tejado de teja de madera
Diseño de fachada amarilla bohemia grande de dos plantas con revestimiento de ladrillo, tejado a dos aguas, microcasa y tejado de teja de madera
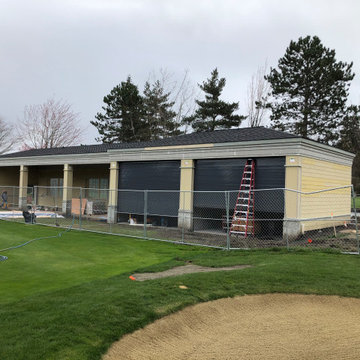
Shingles Hardie lap siding in OVER-LAKE GOLF & COUNTRY CLUB.
Modelo de fachada negra y amarilla actual de tamaño medio de una planta con revestimiento de madera, microcasa y teja
Modelo de fachada negra y amarilla actual de tamaño medio de una planta con revestimiento de madera, microcasa y teja
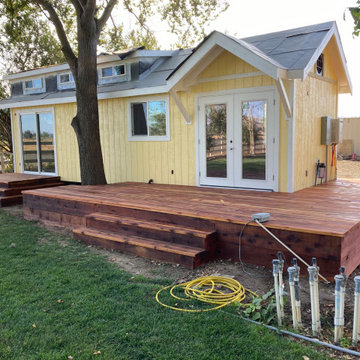
Outside of the tiny house in progress. Deck complete.
Imagen de fachada amarilla de estilo de casa de campo de dos plantas con revestimiento de madera, tejado a dos aguas, microcasa y tejado de metal
Imagen de fachada amarilla de estilo de casa de campo de dos plantas con revestimiento de madera, tejado a dos aguas, microcasa y tejado de metal
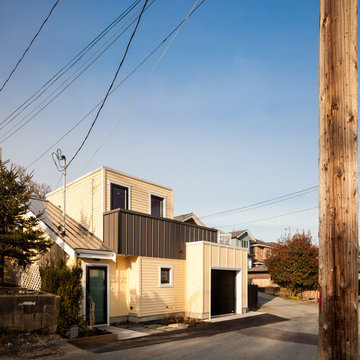
People are happier in a green environment than in grey surroundings!
Between the pavers, we planted some creeping thyme, and put a little plum tree in their small yard! An herb garden and downspout garden was a must-have for these excellent chefs.
By building a living roof, we climate-proofed this laneway.A green roof provides a rainwater buffer, purifies the air, reduces the ambient temperature, regulates the indoor temperature, saves energy and encourages biodiversity in the city.
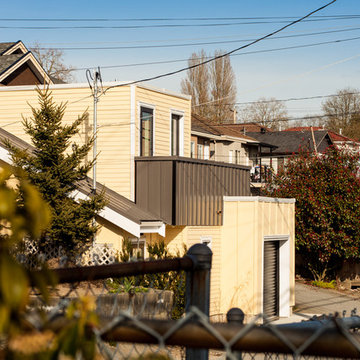
People are happier in a green environment than in grey surroundings!
Between the pavers, we planted some creeping thyme, and put a little plum tree in their small yard! An herb garden and downspout garden was a must-have for these excellent chefs.
By building a living roof, we climate-proofed this laneway.A green roof provides a rainwater buffer, purifies the air, reduces the ambient temperature, regulates the indoor temperature, saves energy and encourages biodiversity in the city.
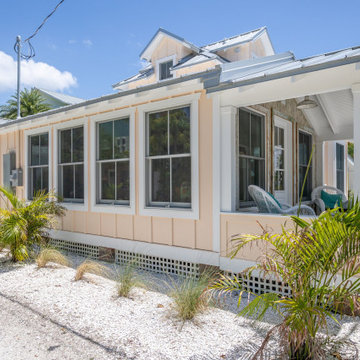
Extraordinary Pass-A-Grille Beach Cottage! This was the original Pass-A-Grill Schoolhouse from 1912-1915! This cottage has been completely renovated from the floor up, and the 2nd story was added. It is on the historical register. Flooring for the first level common area is Antique River-Recovered® Heart Pine Vertical, Select, and Character. Goodwin's Antique River-Recovered® Heart Pine was used for the stair treads and trim.
12 ideas para fachadas amarillas con microcasa
1
