Filtrar por
Presupuesto
Ordenar por:Popular hoy
101 - 120 de 342.081 fotos

Imagen de salón actual de tamaño medio sin televisor con paredes azules, suelo laminado, suelo beige, vigas vistas y alfombra
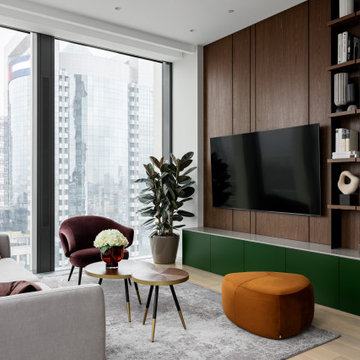
Гостиная с деревянной отделкой стеллажа и акцентной зелеными шкафами для хранения.
Ejemplo de sala de estar contemporánea de tamaño medio con paredes beige, suelo de madera en tonos medios, televisor colgado en la pared y suelo beige
Ejemplo de sala de estar contemporánea de tamaño medio con paredes beige, suelo de madera en tonos medios, televisor colgado en la pared y suelo beige
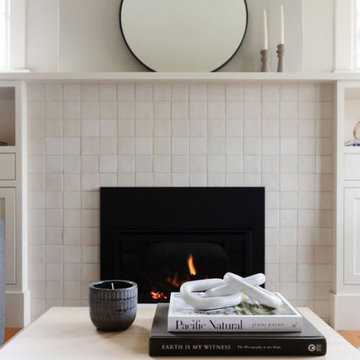
When our client came to us, she was stumped with how to turn her small living room into a cozy, useable family room. The living room and dining room blended together in a long and skinny open concept floor plan. It was difficult for our client to find furniture that fit the space well. It also left an awkward space between the living and dining areas that she didn’t know what to do with. She also needed help reimagining her office, which is situated right off the entry. She needed an eye-catching yet functional space to work from home.
In the living room, we reimagined the fireplace surround and added built-ins so she and her family could store their large record collection, games, and books. We did a custom sofa to ensure it fits the space and maximized the seating. We added texture and pattern through accessories and balanced the sofa with two warm leather chairs. We updated the dining room furniture and added a little seating area to help connect the spaces. Now there is a permanent home for their record player and a cozy spot to curl up in when listening to music.
For the office, we decided to add a pop of color, so it contrasted well with the neutral living space. The office also needed built-ins for our client’s large cookbook collection and a desk where she and her sons could rotate between work, homework, and computer games. We decided to add a bench seat to maximize space below the window and a lounge chair for additional seating.
---
Project designed by interior design studio Kimberlee Marie Interiors. They serve the Seattle metro area including Seattle, Bellevue, Kirkland, Medina, Clyde Hill, and Hunts Point.
For more about Kimberlee Marie Interiors, see here: https://www.kimberleemarie.com/
To learn more about this project, see here
https://www.kimberleemarie.com/greenlake-remodel
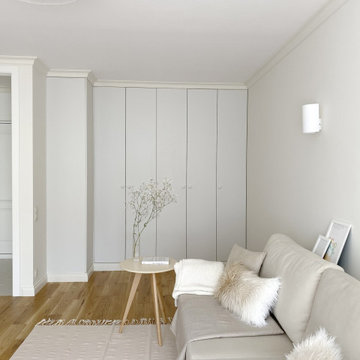
Однокомнатная квартира в тихом переулке центра Москвы
Modelo de biblioteca en casa cerrada y gris y blanca nórdica de tamaño medio con paredes beige, suelo de madera en tonos medios, televisor colgado en la pared y suelo beige
Modelo de biblioteca en casa cerrada y gris y blanca nórdica de tamaño medio con paredes beige, suelo de madera en tonos medios, televisor colgado en la pared y suelo beige

Wet Bar with beverage refrigerator, open shelving and blue tile backsplash.
Foto de bar en casa con fregadero lineal tradicional renovado de tamaño medio con fregadero bajoencimera, armarios con paneles lisos, puertas de armario grises, encimera de cuarzo compacto, salpicadero azul, salpicadero de azulejos de cerámica, suelo de madera clara, suelo beige y encimeras blancas
Foto de bar en casa con fregadero lineal tradicional renovado de tamaño medio con fregadero bajoencimera, armarios con paneles lisos, puertas de armario grises, encimera de cuarzo compacto, salpicadero azul, salpicadero de azulejos de cerámica, suelo de madera clara, suelo beige y encimeras blancas

Our St. Pete studio designed this stunning home in a Greek Mediterranean style to create the best of Florida waterfront living. We started with a neutral palette and added pops of bright blue to recreate the hues of the ocean in the interiors. Every room is carefully curated to ensure a smooth flow and feel, including the luxurious bathroom, which evokes a calm, soothing vibe. All the bedrooms are decorated to ensure they blend well with the rest of the home's decor. The large outdoor pool is another beautiful highlight which immediately puts one in a relaxing holiday mood!
---
Pamela Harvey Interiors offers interior design services in St. Petersburg and Tampa, and throughout Florida's Suncoast area, from Tarpon Springs to Naples, including Bradenton, Lakewood Ranch, and Sarasota.
For more about Pamela Harvey Interiors, see here: https://www.pamelaharveyinteriors.com/
To learn more about this project, see here: https://www.pamelaharveyinteriors.com/portfolio-galleries/waterfront-home-tampa-fl

This LVP driftwood-inspired design balances overcast grey hues with subtle taupes. A smooth, calming style with a neutral undertone that works with all types of decor. With the Modin Collection, we have raised the bar on luxury vinyl plank. The result is a new standard in resilient flooring. Modin offers true embossed in register texture, a low sheen level, a rigid SPC core, an industry-leading wear layer, and so much more.
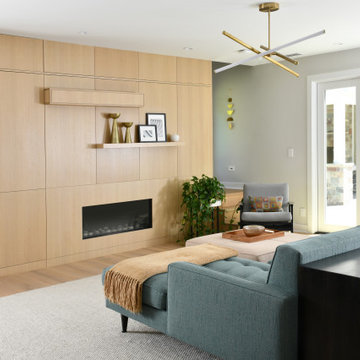
Custom-made rift-sawn white oak cabinet fronts feature gas fireplace with concealed vent in mantel.
Diseño de salón abierto actual de tamaño medio sin televisor con suelo de madera clara, todas las chimeneas, marco de chimenea de madera y suelo beige
Diseño de salón abierto actual de tamaño medio sin televisor con suelo de madera clara, todas las chimeneas, marco de chimenea de madera y suelo beige

Гостиная объединена с пространством кухни-столовой. Островное расположение дивана формирует композицию вокруг, кухня эргономично разместили в нише. Интерьер выстроен на полутонах и теплых оттенках, теплый дуб на полу подчеркнут изящными вставками и деталями из латуни; комфорта и изысканности добавляют сделанные на заказ стеновые панели с интегрированным ТВ.
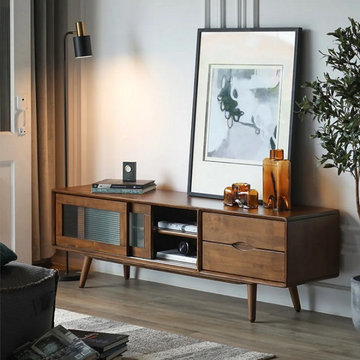
Solid Wood TV Stand with Tapered Legs:
-Solid Wood Frame And Legs
-Accommodates a Flat Screen Tv Up To 85''W With a Max.
-With 2 Drawers & 2 Sliding Glass Door Storage.
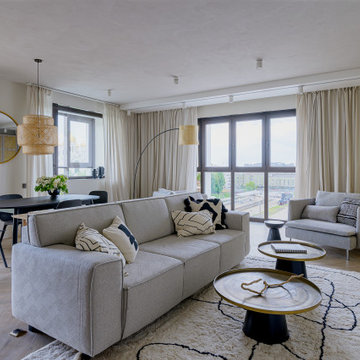
Кухня-гостиная с чилл зоной у окна.
Foto de salón blanco y madera actual de tamaño medio con paredes grises, suelo de baldosas de porcelana, televisor colgado en la pared y suelo beige
Foto de salón blanco y madera actual de tamaño medio con paredes grises, suelo de baldosas de porcelana, televisor colgado en la pared y suelo beige
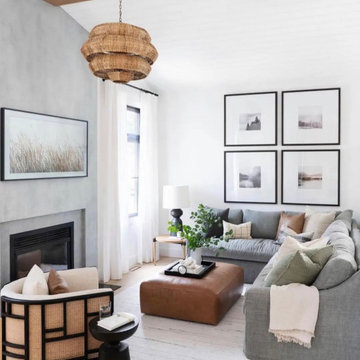
Ejemplo de salón para visitas abierto y blanco de tamaño medio con paredes blancas, suelo laminado, todas las chimeneas, marco de chimenea de yeso, suelo marrón y vigas vistas
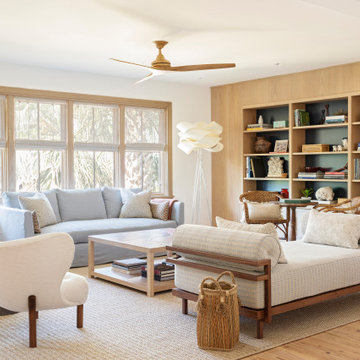
Diseño de salón abierto marinero de tamaño medio con paredes blancas y suelo de madera clara
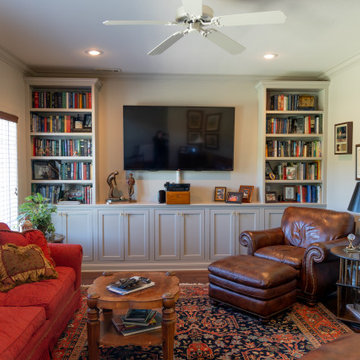
This study features custom Anew Gray built-ins framing the wall-mounted television, creating an inviting space.
Diseño de biblioteca en casa cerrada clásica de tamaño medio sin chimenea con paredes grises, suelo de madera oscura, televisor colgado en la pared y suelo marrón
Diseño de biblioteca en casa cerrada clásica de tamaño medio sin chimenea con paredes grises, suelo de madera oscura, televisor colgado en la pared y suelo marrón

Maison Six rug
Diseño de salón cerrado contemporáneo de tamaño medio con paredes beige y suelo beige
Diseño de salón cerrado contemporáneo de tamaño medio con paredes beige y suelo beige

Long sunroom turned functional family gathering space with new wall of built ins, detailed millwork, ample comfortable seating in Dover, MA.
Ejemplo de galería clásica renovada de tamaño medio sin chimenea con suelo de madera en tonos medios, techo estándar y suelo marrón
Ejemplo de galería clásica renovada de tamaño medio sin chimenea con suelo de madera en tonos medios, techo estándar y suelo marrón
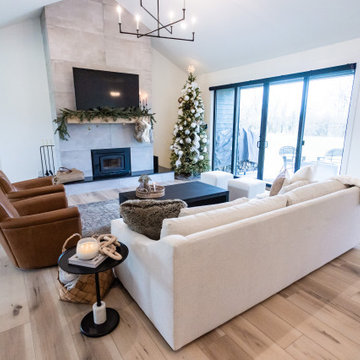
Warm, light, and inviting with characteristic knot vinyl floors that bring a touch of wabi-sabi to every room. This rustic maple style is ideal for Japanese and Scandinavian-inspired spaces.

Our Austin studio decided to go bold with this project by ensuring that each space had a unique identity in the Mid-Century Modern style bathroom, butler's pantry, and mudroom. We covered the bathroom walls and flooring with stylish beige and yellow tile that was cleverly installed to look like two different patterns. The mint cabinet and pink vanity reflect the mid-century color palette. The stylish knobs and fittings add an extra splash of fun to the bathroom.
The butler's pantry is located right behind the kitchen and serves multiple functions like storage, a study area, and a bar. We went with a moody blue color for the cabinets and included a raw wood open shelf to give depth and warmth to the space. We went with some gorgeous artistic tiles that create a bold, intriguing look in the space.
In the mudroom, we used siding materials to create a shiplap effect to create warmth and texture – a homage to the classic Mid-Century Modern design. We used the same blue from the butler's pantry to create a cohesive effect. The large mint cabinets add a lighter touch to the space.
---
Project designed by the Atomic Ranch featured modern designers at Breathe Design Studio. From their Austin design studio, they serve an eclectic and accomplished nationwide clientele including in Palm Springs, LA, and the San Francisco Bay Area.
For more about Breathe Design Studio, see here: https://www.breathedesignstudio.com/
To learn more about this project, see here: https://www.breathedesignstudio.com/atomic-ranch
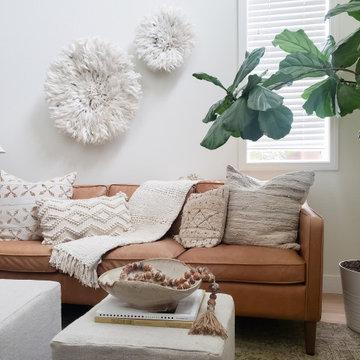
Foto de salón cerrado escandinavo de tamaño medio con paredes blancas, suelo de madera clara y suelo beige

Our clients for this project asked our Miami studio to give their house a complete facelift and renovation while they were in transit from North Carolina.
The beautiful family with young children wanted to change the kitchen, master bedroom, kids suites, and living room. We loved that our clients were not afraid of colors and patterns and were always open to pushing the envelope when we incorporated certain palettes and fabrics throughout the house.
We also accommodated some of the existing furniture from our clients' old home in NC. Our team coordinated all the logistics for them to move into their new home, including picking up their vehicles, managing the moving company, and having their home ready for when they walked in.
---
Project designed by Miami interior designer Margarita Bravo. She serves Miami as well as surrounding areas such as Coconut Grove, Key Biscayne, Miami Beach, North Miami Beach, and Hallandale Beach.
For more about MARGARITA BRAVO, click here: https://www.margaritabravo.com/
To learn more about this project, click here:
https://www.margaritabravo.com/portfolio/interiors-bold-colorful-denver-home/
6





