1.011 fotos de zonas de estar de tamaño medio con suelo de contrachapado
Filtrar por
Presupuesto
Ordenar por:Popular hoy
1 - 20 de 1011 fotos
Artículo 1 de 3

Foto de salón abierto moderno de tamaño medio con paredes blancas, suelo de contrachapado, televisor independiente, suelo marrón, papel pintado y papel pintado

リビングダイニングの中間領域に吹きぬけを配置。
光が生み出す陰影。上質な時間を堪能します。
Foto de salón para visitas abierto moderno de tamaño medio con paredes marrones, suelo de contrachapado, chimenea de doble cara, marco de chimenea de madera, televisor independiente y suelo marrón
Foto de salón para visitas abierto moderno de tamaño medio con paredes marrones, suelo de contrachapado, chimenea de doble cara, marco de chimenea de madera, televisor independiente y suelo marrón
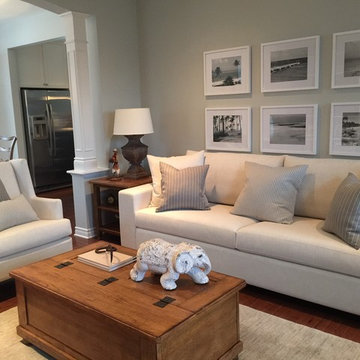
Modelo de sala de estar abierta tradicional renovada de tamaño medio con paredes grises, suelo de contrachapado y suelo marrón
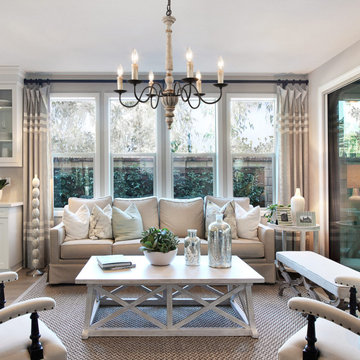
Brimming with rustic countryside flair, the 6-light french country chandelier features beautifully curved arms, hand-carved wood center column and Persian white finish. Antiqued distressing and rust finish gives it a rich texture and well-worn appearance. Each arm features classic candelabra style bulb holder which can accommodate a 40W e12 bulb(Not Included). Perfect to install it in dining room, entry, hallway or foyer, the six light chandelier will cast a warm glow and create a relaxing ambiance in the space.
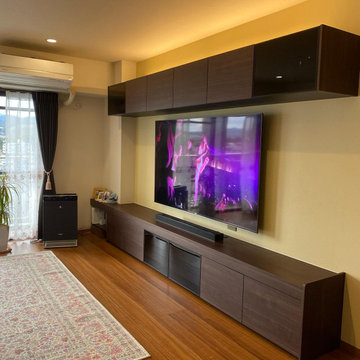
収納力と意匠にこだわり、お客様が望む間接照明を取り付けました。
調光ができるので、夜はほんわりとした明かりの下でくつろげる空間になりました。
Diseño de salón beige de tamaño medio sin chimenea con paredes amarillas, suelo de contrachapado, televisor colgado en la pared, suelo marrón, papel pintado y papel pintado
Diseño de salón beige de tamaño medio sin chimenea con paredes amarillas, suelo de contrachapado, televisor colgado en la pared, suelo marrón, papel pintado y papel pintado

This rustically finished three-season porch features a stone fireplace and views high into the wooded acres beyond and with two doors open to the great room beyond, this relatively small residence can become a great space for entertaining a large amount of people.
Photo Credit: David A. Beckwith
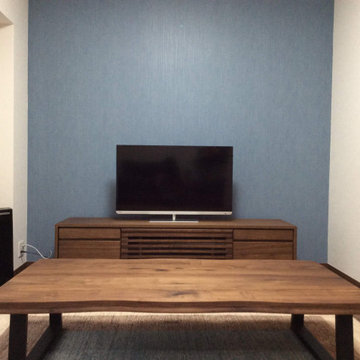
リビング空間のデザイン施工。
フローリング張替え(Panasonic 遮音フローリング)、クロス張替え、コンセント・スイッチパネル交換。
Imagen de biblioteca en casa abierta moderna de tamaño medio con paredes azules, suelo de contrachapado, televisor independiente, suelo marrón, papel pintado y papel pintado
Imagen de biblioteca en casa abierta moderna de tamaño medio con paredes azules, suelo de contrachapado, televisor independiente, suelo marrón, papel pintado y papel pintado

Imagen de salón abierto y beige de tamaño medio sin chimenea con paredes blancas, suelo de contrachapado, televisor colgado en la pared, suelo beige, madera y papel pintado

The client's favorite "post small children" color palette of sand, cream and celery sings in the key of "chic" in this cleverly done vaulted room. Dramatic chandelier and patterned rug keep the room feeling cozy, as do the green worsted wool custom draperies with tuxedo pleating.
David Van Scott
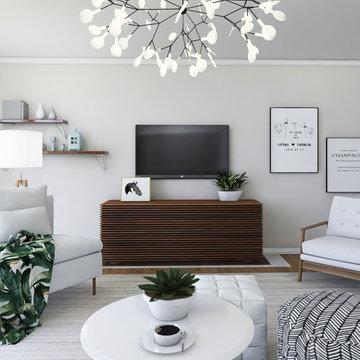
Modelo de salón abierto moderno de tamaño medio sin chimenea con paredes blancas, suelo de contrachapado, televisor colgado en la pared, suelo marrón y ladrillo
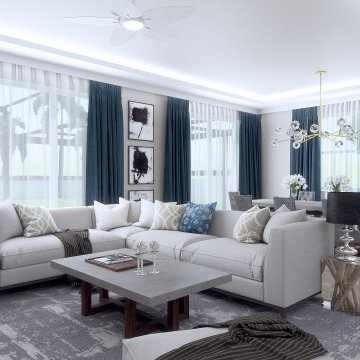
A double-deck house in Tampa, Florida with a garden and swimming pool is currently under construction. The owner's idea was to create a monochrome interior in gray tones. We added turquoise and beige colors to soften it. For the floors we designed wooden parquet in the shade of oak wood. The built in bio fireplace is a symbol of the home sweet home feel. We used many textiles, mainly curtains and carpets, to make the family space more cosy. The dining area is dominated by a beautiful chandelier with crystal balls from the US store Restoration Hardware and to it wall lamps next to fireplace in the same set. The center of the living area creates comfortable sofa, elegantly complemented by the design side glass tables with recessed wooden branche, also from Restoration Hardware There is also a built-in library with backlight, which fills the unused space next to door. The whole house is lit by lots of led strips in the ceiling. I believe we have created beautiful, luxurious and elegant living for the young family :-)
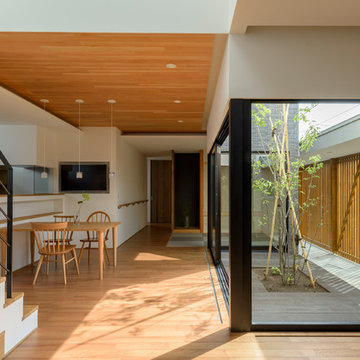
雁木の家 photo by 佐々木育弥
Foto de salón abierto de estilo zen de tamaño medio con paredes blancas, suelo de contrachapado y suelo beige
Foto de salón abierto de estilo zen de tamaño medio con paredes blancas, suelo de contrachapado y suelo beige
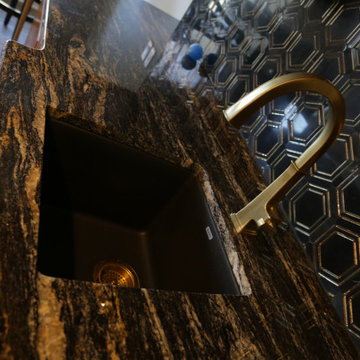
We used raised panel traditional cabinets as well as a Magma Black granite countertop to assist in this lower-level game rooms aesthetic and function. A new undermount sink, brass faucet, and cabinet pulls made this space more creatively inviting. The gold and black marble backsplash ties in the golds and cherry cabinets seamlessly. We were also sure to include proper cabinet lighting for function and setting the spaces mood.

Diseño de salón con barra de bar abierto y negro moderno de tamaño medio con parades naranjas, suelo de contrachapado, televisor colgado en la pared, suelo gris, madera y ladrillo
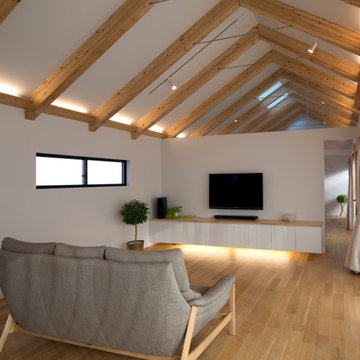
photo by Noda
Foto de salón abierto nórdico de tamaño medio con paredes blancas, suelo de contrachapado y televisor colgado en la pared
Foto de salón abierto nórdico de tamaño medio con paredes blancas, suelo de contrachapado y televisor colgado en la pared

LDKを雁行しながら進む間仕切り壁。仕上げは能登仁行和紙の珪藻土入り紙。薄桃色のものは焼成された珪藻土入り、薄いベージュのものは焼成前の珪藻土が漉き込まれている。
Imagen de salón cerrado, abovedado y gris contemporáneo de tamaño medio sin chimenea con paredes rosas, suelo de contrachapado, televisor colgado en la pared y papel pintado
Imagen de salón cerrado, abovedado y gris contemporáneo de tamaño medio sin chimenea con paredes rosas, suelo de contrachapado, televisor colgado en la pared y papel pintado

The architect minimized the finish materials palette. Both roof and exterior siding are 4-way-interlocking machined aluminium shingles, installed by the same sub-contractor to maximize quality and productivity. Interior finishes and built-in furniture were limited to plywood and OSB (oriented strand board) with no decorative trimmings. The open floor plan reduced the need for doors and thresholds. In return, his rather stoic approach expanded client’s freedom for space use, an essential criterion for single family homes.

階段が外部の視線を和らげます
Diseño de salón abierto y blanco moderno de tamaño medio sin chimenea con paredes blancas, suelo de contrachapado, televisor independiente, suelo beige, papel pintado y papel pintado
Diseño de salón abierto y blanco moderno de tamaño medio sin chimenea con paredes blancas, suelo de contrachapado, televisor independiente, suelo beige, papel pintado y papel pintado

Imagen de salón minimalista de tamaño medio sin chimenea con paredes grises, suelo de contrachapado, televisor independiente, suelo beige, madera y papel pintado
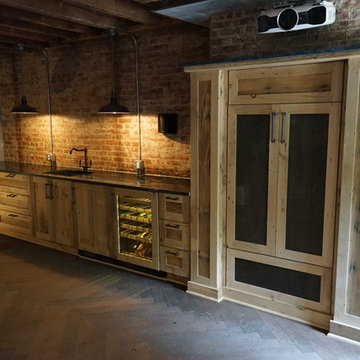
This Garden Apt level of a Brooklyn brownstone was converted into a luxe screening room with a basic kitchen area built of reclaimed chestnut wood and soapstone countertops. The old chimney was converted into an A/V cabinet, with the projector mounted above.
1.011 fotos de zonas de estar de tamaño medio con suelo de contrachapado
1





