11.382 fotos de zonas de estar de tamaño medio con suelo de baldosas de cerámica
Filtrar por
Presupuesto
Ordenar por:Popular hoy
1 - 20 de 11.382 fotos
Artículo 1 de 3
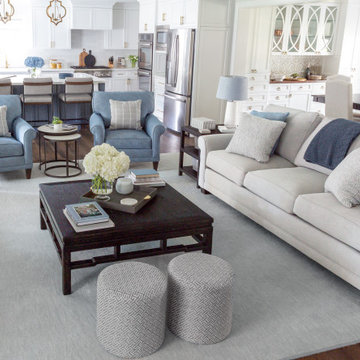
Living Room blue chairs performance fabric, custom furniture and rugs. Modern Art. Sherwin Williams Crushed Ice.
Ejemplo de salón abierto tradicional renovado de tamaño medio con suelo de baldosas de cerámica
Ejemplo de salón abierto tradicional renovado de tamaño medio con suelo de baldosas de cerámica

Tony Soluri Photography
Modelo de bar en casa con fregadero lineal actual de tamaño medio con fregadero bajoencimera, armarios tipo vitrina, puertas de armario blancas, encimera de mármol, salpicadero blanco, salpicadero con efecto espejo, suelo de baldosas de cerámica, suelo negro y encimeras negras
Modelo de bar en casa con fregadero lineal actual de tamaño medio con fregadero bajoencimera, armarios tipo vitrina, puertas de armario blancas, encimera de mármol, salpicadero blanco, salpicadero con efecto espejo, suelo de baldosas de cerámica, suelo negro y encimeras negras

George Trojan
Foto de galería rural de tamaño medio sin chimenea con suelo de baldosas de cerámica y techo estándar
Foto de galería rural de tamaño medio sin chimenea con suelo de baldosas de cerámica y techo estándar

Modelo de salón para visitas abierto contemporáneo de tamaño medio con paredes blancas, chimenea de esquina, suelo beige, suelo de baldosas de cerámica, marco de chimenea de yeso y televisor colgado en la pared

Basement renovation with Modern nero tile floor in 12 x 24 with charcoal gray grout. in main space. Mudroom tile Balsaltina Antracite 12 x 24. Custom mudroom area with built-in closed cubbies, storage. and bench with shelves. Sliding door walkout to backyard. Cabinets are ultracraft in gray gloss finish with some mirror inserts. Backsplash from Tile Showcase Mandela Zest. Countertops in granite.

Modelo de bar en casa lineal contemporáneo de tamaño medio sin pila con armarios con paneles lisos, puertas de armario negras, encimera de madera, salpicadero beige, salpicadero de madera, suelo de baldosas de cerámica, suelo gris y encimeras beige

Our DIY basement project. Countertops are poured with Stonecoat Countertops Epoxy. Reclaimed wood shelves and glass tile.
Ejemplo de bar en casa con fregadero de galera moderno de tamaño medio con fregadero bajoencimera, armarios con paneles empotrados, puertas de armario grises, salpicadero azul, salpicadero de azulejos de vidrio, suelo de baldosas de cerámica, suelo gris y encimeras azules
Ejemplo de bar en casa con fregadero de galera moderno de tamaño medio con fregadero bajoencimera, armarios con paneles empotrados, puertas de armario grises, salpicadero azul, salpicadero de azulejos de vidrio, suelo de baldosas de cerámica, suelo gris y encimeras azules

The client wanted to change the color scheme and punch up the style with accessories such as curtains, rugs, and flowers. The couple had the entire downstairs painted and installed new light fixtures throughout.
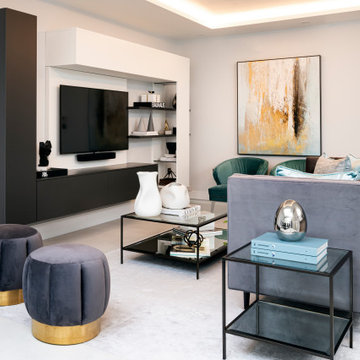
Ejemplo de salón abierto actual de tamaño medio con paredes grises, suelo de baldosas de cerámica, televisor colgado en la pared y suelo gris

Red reading room
Modelo de sala de estar con biblioteca cerrada actual de tamaño medio con paredes rojas, suelo de baldosas de cerámica y suelo beige
Modelo de sala de estar con biblioteca cerrada actual de tamaño medio con paredes rojas, suelo de baldosas de cerámica y suelo beige

Full basement finish, custom theater, cabinets, wine cellar
Foto de sótano con puerta clásico de tamaño medio con paredes grises, suelo de baldosas de cerámica, todas las chimeneas, marco de chimenea de ladrillo y suelo marrón
Foto de sótano con puerta clásico de tamaño medio con paredes grises, suelo de baldosas de cerámica, todas las chimeneas, marco de chimenea de ladrillo y suelo marrón

Photography by Tim Souza
Diseño de galería clásica renovada de tamaño medio sin chimenea con suelo de baldosas de cerámica, techo estándar y suelo multicolor
Diseño de galería clásica renovada de tamaño medio sin chimenea con suelo de baldosas de cerámica, techo estándar y suelo multicolor
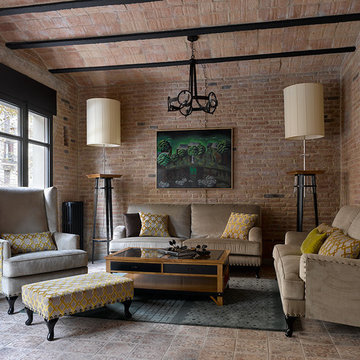
Сергей Ананьев
Foto de salón abierto bohemio de tamaño medio sin chimenea con paredes marrones, suelo de baldosas de cerámica y suelo marrón
Foto de salón abierto bohemio de tamaño medio sin chimenea con paredes marrones, suelo de baldosas de cerámica y suelo marrón

This home is so far removed from how it originally looked when the homeowners purchased it several years ago. Each space was closed off with dark walls and ceilings, insufficient lighting, and few windows.
“I feel so depressed in this space” the wife said during her first interview with the designer. “I need light!”
After removing several walls, adding large expansive picture windows, new lighting, and fresh colors, even before the furnishings arrived, the space was dramatically uplifted. Light floods through the giant windows showing off a gorgeous outdoor landscape and pool.
New furnishings mixed with some existing items define each space and add fun pops of fresh happy colors.

The living room has a built-in media niche. The cabinet doors are paneled in white to match the walls while the top is a natural live edge in Monkey Pod wood. The feature wall was highlighted by the use of modular arts in the same color as the walls but with a texture reminiscent of ripples on water. On either side of the TV hang a cluster of wooden pendants. The paneled walls and ceiling are painted white creating a seamless design. The teak glass sliding doors pocket into the walls creating an indoor-outdoor space. The great room is decorated in blues, greens and whites, with a jute rug on the floor, a solid log coffee table, slip covered white sofa, and custom blue and green throw pillows.
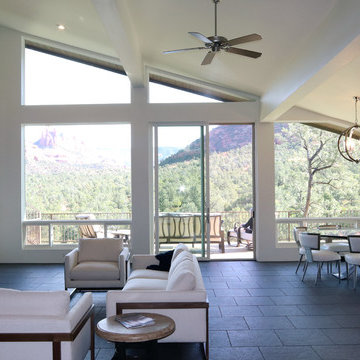
Sedona is home to people from around the world because of it's beautiful red rock mountain scenery, high desert climate, good weather and diverse community. Most residents have made a conscience choice to be here. Good buildable land is scarce so may people purchase older homes and update them in style and performance before moving in. The industry often calls these project "whole house remodels".
This home was originally built in the 70's and is located in a prestigious neighborhood beautiful views that overlook mountains and City of Sedona. It was in need of a total makeover, inside and out. The exterior of the home was transformed by removing the outdated wood and brick cladding and replacing it stucco and stone. The roof was repaired to extend it life. Windows were replaced with an energy efficient wood clad system.
Every room of the home was preplanned and remodeled to make it flow better for a modern lifestyle. A guest suite was added to the back of the existing garage to make a total of three guest suites and a master bedroom suite. The existing enclosed kitchen was opened up to create a true "great room" with access to the deck and the views. The windows and doors to the view were raised up to capture more light and scenery. An outdated brick fireplace was covered with mahogany panels and porcelain tiles to update the style. All floors were replaced with durable ceramic flooring. Outdated plumbing, appliances, lighting fixtures, cabinets and hand rails were replaced. The home was completely refurnished and decorated by the home owner in a style the fits the architectural intent.
The scope for a "whole house remodel" is much like the design of a custom home. It takes a full team of professionals to do it properly. The home owners have a second home out of state and split their time away. They were able to assemble a team that included Sustainable Sedona Residentail Design, Biermann Construction as the General Contractor, a landscape designer, and structural engineer to take charge in thier absence. The collaboration worked well!
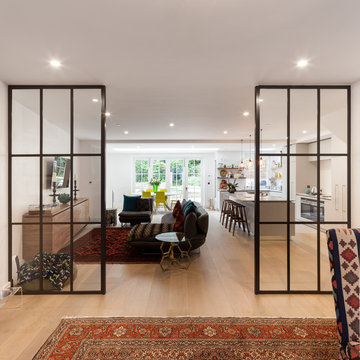
Diseño de biblioteca en casa cerrada actual de tamaño medio sin chimenea con paredes blancas, suelo de baldosas de cerámica, televisor colgado en la pared y suelo marrón

Marco Ricca
Ejemplo de bar en casa clásico renovado de tamaño medio con puertas de armario grises, salpicadero marrón, encimera de acero inoxidable, salpicadero de azulejos de cerámica, suelo de baldosas de cerámica, suelo gris, encimeras grises y armarios estilo shaker
Ejemplo de bar en casa clásico renovado de tamaño medio con puertas de armario grises, salpicadero marrón, encimera de acero inoxidable, salpicadero de azulejos de cerámica, suelo de baldosas de cerámica, suelo gris, encimeras grises y armarios estilo shaker
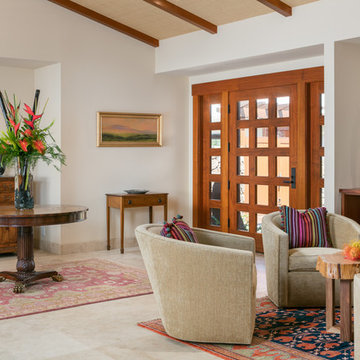
Imagen de salón cerrado tropical de tamaño medio sin chimenea y televisor con suelo de baldosas de cerámica, paredes blancas y suelo beige
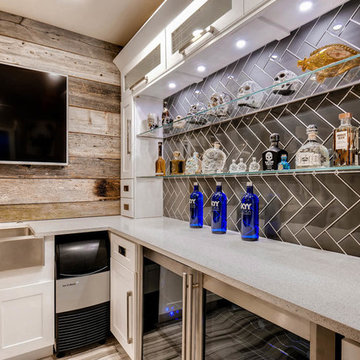
This D&G custom basement bar includes a barn wood accent wall, display selves with a herringbone pattern backsplash, white shaker cabinets and a custom-built wine holder.
11.382 fotos de zonas de estar de tamaño medio con suelo de baldosas de cerámica
1





