342.546 fotos de zonas de estar de tamaño medio
Filtrar por
Presupuesto
Ordenar por:Popular hoy
101 - 120 de 342.546 fotos

Diseño de salón para visitas cerrado actual de tamaño medio con paredes beige, suelo de madera oscura, chimenea lineal, marco de chimenea de madera, televisor colgado en la pared y suelo marrón
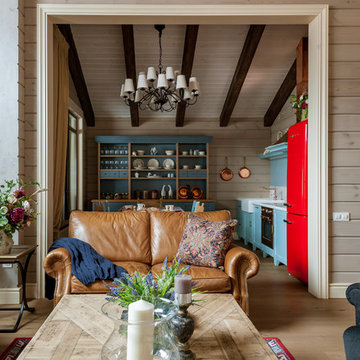
Гостиная кантри. Вид на кухню. Диван из натуральной кожи, Home Concept, столик, Ralph Lauren Home, синий буфет, букет, люстра, балки.
Imagen de salón para visitas abierto campestre de tamaño medio con paredes beige, suelo de madera clara, chimenea de esquina, marco de chimenea de piedra, televisor colgado en la pared, suelo marrón, vigas vistas y madera
Imagen de salón para visitas abierto campestre de tamaño medio con paredes beige, suelo de madera clara, chimenea de esquina, marco de chimenea de piedra, televisor colgado en la pared, suelo marrón, vigas vistas y madera
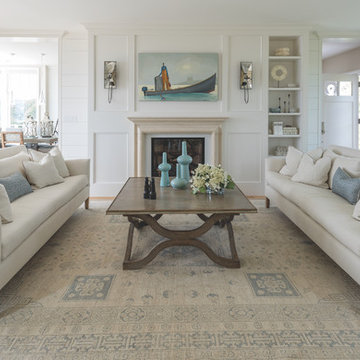
Modelo de salón para visitas cerrado costero de tamaño medio sin televisor con paredes blancas, todas las chimeneas, suelo de madera clara, suelo marrón y alfombra

Michael Hunter Photography
Foto de salón marinero de tamaño medio con paredes blancas, todas las chimeneas, marco de chimenea de piedra, televisor colgado en la pared y suelo de madera oscura
Foto de salón marinero de tamaño medio con paredes blancas, todas las chimeneas, marco de chimenea de piedra, televisor colgado en la pared y suelo de madera oscura
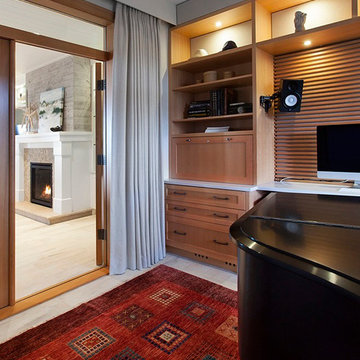
Exterior Colours + Interior Design, Krista Jahnke
Photography + Design
Imagen de sala de estar con rincón musical abierta costera de tamaño medio con suelo de baldosas de porcelana, todas las chimeneas, marco de chimenea de piedra y pared multimedia
Imagen de sala de estar con rincón musical abierta costera de tamaño medio con suelo de baldosas de porcelana, todas las chimeneas, marco de chimenea de piedra y pared multimedia

Diseño de salón para visitas cerrado tradicional de tamaño medio sin televisor con paredes blancas, suelo de madera clara y suelo beige

Modelo de bar en casa con barra de bar de galera actual de tamaño medio con puertas de armario blancas, encimera de cuarzo compacto, salpicadero de azulejos de vidrio, salpicadero multicolor, armarios tipo vitrina, suelo de baldosas de porcelana y suelo beige
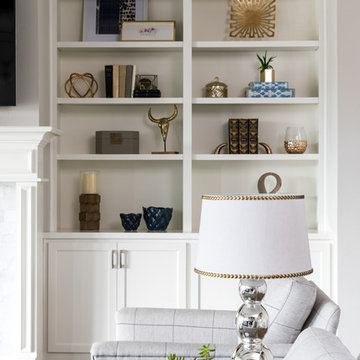
Imagen de salón abierto clásico renovado de tamaño medio con paredes grises, suelo de madera en tonos medios y televisor colgado en la pared

Foto de salón moderno de tamaño medio con paredes marrones, suelo de madera en tonos medios, chimenea de doble cara, marco de chimenea de metal y suelo marrón

Ejemplo de salón para visitas abierto clásico renovado de tamaño medio sin televisor con paredes beige, suelo de madera oscura, chimenea lineal, marco de chimenea de metal y suelo marrón

The layout of this colonial-style house lacked the open, coastal feel the homeowners wanted for their summer retreat. Siemasko + Verbridge worked with the homeowners to understand their goals and priorities: gourmet kitchen; open first floor with casual, connected lounging and entertaining spaces; an out-of-the-way area for laundry and a powder room; a home office; and overall, give the home a lighter and more “airy” feel. SV’s design team reprogrammed the first floor to successfully achieve these goals.
SV relocated the kitchen to what had been an underutilized family room and moved the dining room to the location of the existing kitchen. This shift allowed for better alignment with the existing living spaces and improved flow through the rooms. The existing powder room and laundry closet, which opened directly into the dining room, were moved and are now tucked in a lower traffic area that connects the garage entrance to the kitchen. A new entry closet and home office were incorporated into the front of the house to define a well-proportioned entry space with a view of the new kitchen.
By making use of the existing cathedral ceilings, adding windows in key locations, removing very few walls, and introducing a lighter color palette with contemporary materials, this summer cottage now exudes the light and airiness this home was meant to have.
© Dan Cutrona Photography
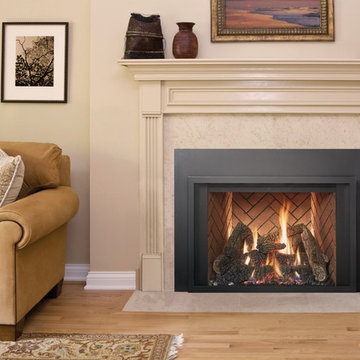
Ejemplo de salón abierto tradicional renovado de tamaño medio con paredes beige, suelo de madera clara, todas las chimeneas y suelo beige

Currently living overseas, the owners of this stunning Grade II Listed stone cottage in the heart of the North York Moors set me the brief of designing the interiors. Renovated to a very high standard by the previous owner and a totally blank canvas, the brief was to create contemporary warm and welcoming interiors in keeping with the building’s history. To be used as a holiday let in the short term, the interiors needed to be high quality and comfortable for guests whilst at the same time, fulfilling the requirements of my clients and their young family to live in upon their return to the UK.

A wetbar with all amenities really makes a statement in this Traditional Modern home. Natural light from the open floorplan illuminates across the glass tile backsplash while recessed lighting from above enhances the clean lines of the cabinetry and countertop.
#line #lighting #glasses #statement #naturallight #modernhome #theopen #modernhomes #naturallights #wetbar #amenities #floorplans #tiles #countertops #illuminate #recess #enhance #backsplash #illumination
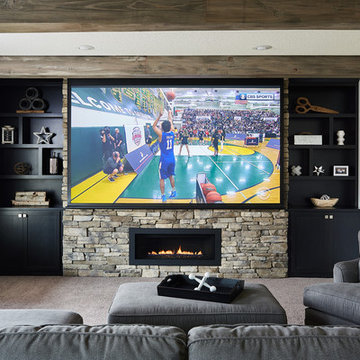
This cozy basement finish has a versatile TV fireplace wall. Watch the standard TV or bring down the projector screen for your favorite movie or sports event.

Ejemplo de sala de estar cerrada tradicional renovada de tamaño medio con paredes blancas, suelo de madera clara, chimenea lineal, marco de chimenea de yeso y televisor colgado en la pared

Modelo de salón para visitas abierto clásico de tamaño medio sin televisor con paredes beige, suelo de madera en tonos medios, todas las chimeneas, marco de chimenea de madera, suelo marrón y alfombra

Ejemplo de sala de juegos en casa abierta contemporánea de tamaño medio con paredes beige, suelo de baldosas de cerámica, chimenea lineal, marco de chimenea de hormigón, televisor colgado en la pared y suelo beige
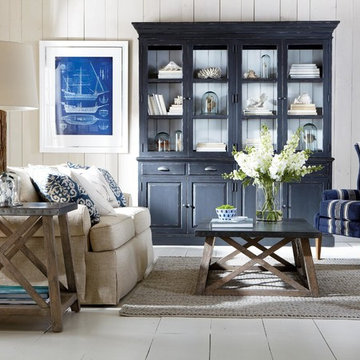
Modelo de salón para visitas abierto costero de tamaño medio con paredes blancas, suelo de madera clara y suelo blanco
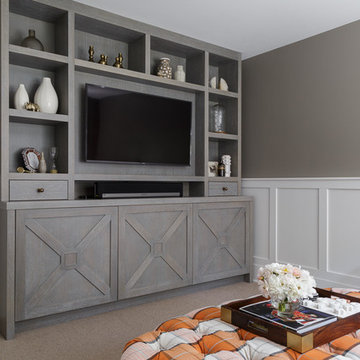
Diseño de sala de estar cerrada tradicional renovada de tamaño medio sin chimenea con paredes grises, moqueta y pared multimedia
342.546 fotos de zonas de estar de tamaño medio
6





