2.680 fotos de zonas de estar de tamaño medio con suelo de mármol
Filtrar por
Presupuesto
Ordenar por:Popular hoy
1 - 20 de 2680 fotos
Artículo 1 de 3

Ejemplo de salón con rincón musical abierto contemporáneo de tamaño medio sin televisor y chimenea con paredes blancas, suelo de mármol y suelo beige

Our Scottsdale interior design studio created this luxurious Santa Fe new build for a retired couple with sophisticated tastes. We centered the furnishings and fabrics around their contemporary Southwestern art collection, choosing complementary colors. The house includes a large patio with a fireplace, a beautiful great room with a home bar, a lively family room, and a bright home office with plenty of cabinets. All of the spaces reflect elegance, comfort, and thoughtful planning.
---
Project designed by Susie Hersker’s Scottsdale interior design firm Design Directives. Design Directives is active in Phoenix, Paradise Valley, Cave Creek, Carefree, Sedona, and beyond.
For more about Design Directives, click here: https://susanherskerasid.com/
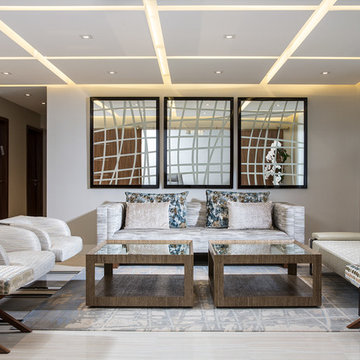
General Contractor: Century Builders
Interior Designer: RU Design
Ejemplo de salón para visitas cerrado contemporáneo de tamaño medio sin chimenea y televisor con paredes blancas y suelo de mármol
Ejemplo de salón para visitas cerrado contemporáneo de tamaño medio sin chimenea y televisor con paredes blancas y suelo de mármol

Park Place Design
Diseño de sala de juegos en casa cerrada actual de tamaño medio sin televisor con paredes rojas, suelo de mármol, todas las chimeneas y marco de chimenea de piedra
Diseño de sala de juegos en casa cerrada actual de tamaño medio sin televisor con paredes rojas, suelo de mármol, todas las chimeneas y marco de chimenea de piedra
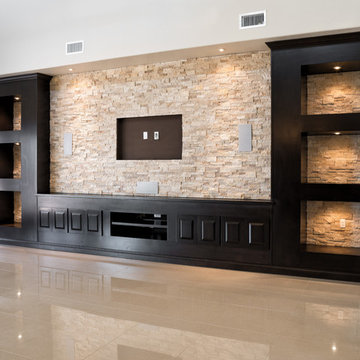
Ejemplo de salón abierto tradicional renovado de tamaño medio con suelo de mármol, paredes blancas y televisor colgado en la pared
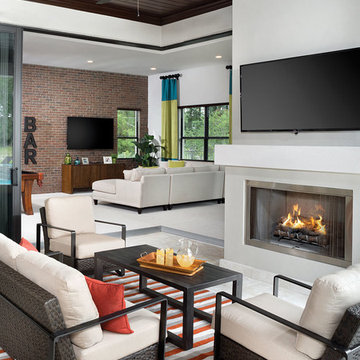
Ejemplo de salón abierto actual de tamaño medio con paredes grises, todas las chimeneas, marco de chimenea de metal, televisor colgado en la pared y suelo de mármol
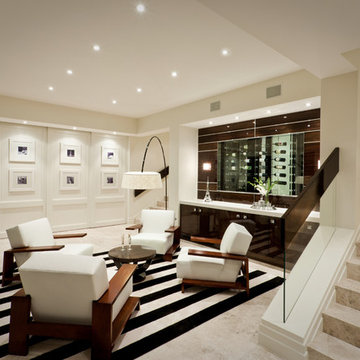
Diseño de salón con barra de bar abierto contemporáneo de tamaño medio con suelo de mármol
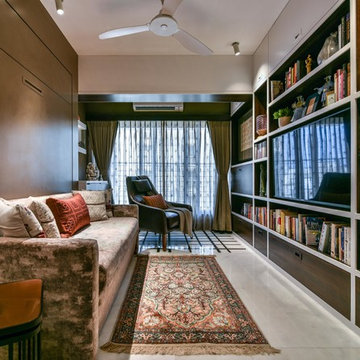
The accent arm armchair on the marble patterned floor makes a perfect reading corner in the room. The large bookshelf is a bespoke design spreading on the entire length of the wall. The opposite wall fits in a fold down hydraulic bed unit attached to a couch making the space utilization more efficient. The warm tones of the bedroom and the powder room makes it a beautiful notch of the house.
Prashant Bhat
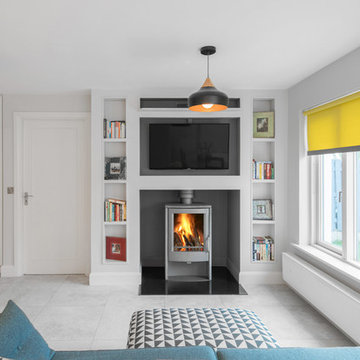
Gareth Byrne
Foto de salón abierto actual de tamaño medio con paredes blancas y suelo de mármol
Foto de salón abierto actual de tamaño medio con paredes blancas y suelo de mármol
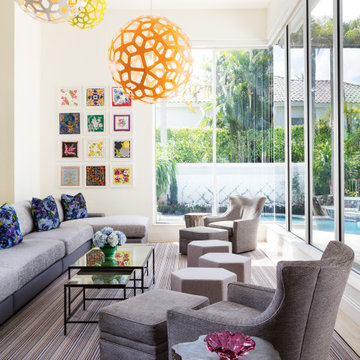
Snowbirds create a nest in Boca Raton. Stylish, modern vibe with many "magnets" to attract family and friends to visit, stay and play.
---
Project designed by Long Island interior design studio Annette Jaffe Interiors. They serve Long Island including the Hamptons, as well as NYC, the tri-state area, and Boca Raton, FL.
---
For more about Annette Jaffe Interiors, click here: https://annettejaffeinteriors.com/
To learn more about this project, click here:
https://annettejaffeinteriors.com/residential-portfolio/boca-raton-house
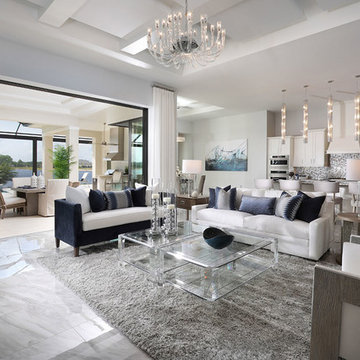
Photo by Diana Todorova Photography
Modelo de salón abierto contemporáneo de tamaño medio con paredes grises, suelo de mármol y suelo gris
Modelo de salón abierto contemporáneo de tamaño medio con paredes grises, suelo de mármol y suelo gris
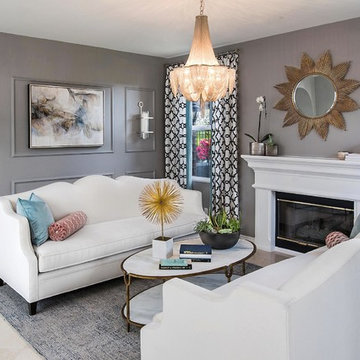
Ejemplo de salón cerrado clásico renovado de tamaño medio sin televisor con paredes grises, suelo de mármol, todas las chimeneas, suelo beige y marco de chimenea de hormigón
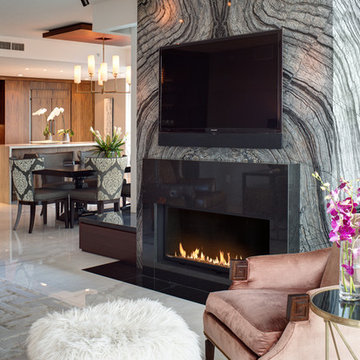
Design By- Jules Wilson I.D.
Photo Taken By- Brady Architectural Photography
Modelo de salón para visitas abierto actual de tamaño medio con paredes grises, suelo de mármol, chimenea lineal, marco de chimenea de piedra y televisor colgado en la pared
Modelo de salón para visitas abierto actual de tamaño medio con paredes grises, suelo de mármol, chimenea lineal, marco de chimenea de piedra y televisor colgado en la pared
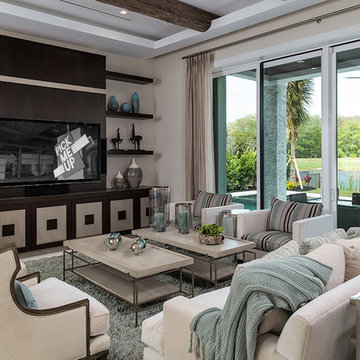
This model in Wellington, FL is a beautiful contemporary home with a soft color palette of neutral creams and greys with accents of wood in the entertainment center built-in, ceiling beams, or finishes of chairs and countertop. This home has pops of soft turquoise blue and simple details.
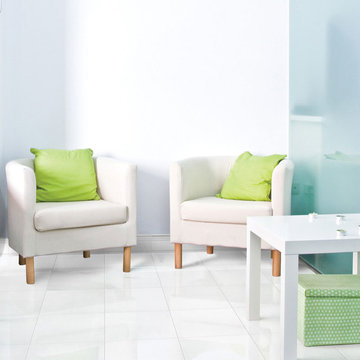
Diseño de salón para visitas actual de tamaño medio con paredes blancas, suelo de mármol y suelo blanco
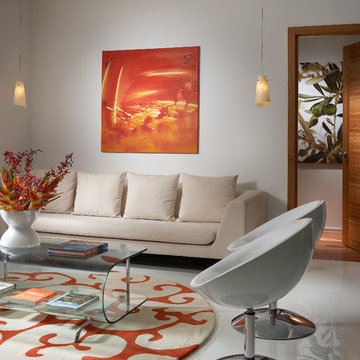
J Design Group
The Interior Design of your Living and Family room is a very important part of your home dream project.
There are many ways to bring a small or large Living and Family room space to one of the most pleasant and beautiful important areas in your daily life.
You can go over some of our award winner Living and Family room pictures and see all different projects created with most exclusive products available today.
Your friendly Interior design firm in Miami at your service.
Contemporary - Modern Interior designs.
Top Interior Design Firm in Miami – Coral Gables.
Bathroom,
Bathrooms,
House Interior Designer,
House Interior Designers,
Home Interior Designer,
Home Interior Designers,
Residential Interior Designer,
Residential Interior Designers,
Modern Interior Designers,
Miami Beach Designers,
Best Miami Interior Designers,
Miami Beach Interiors,
Luxurious Design in Miami,
Top designers,
Deco Miami,
Luxury interiors,
Miami modern,
Interior Designer Miami,
Contemporary Interior Designers,
Coco Plum Interior Designers,
Miami Interior Designer,
Sunny Isles Interior Designers,
Pinecrest Interior Designers,
Interior Designers Miami,
J Design Group interiors,
South Florida designers,
Best Miami Designers,
Miami interiors,
Miami décor,
Miami Beach Luxury Interiors,
Miami Interior Design,
Miami Interior Design Firms,
Beach front,
Top Interior Designers,
top décor,
Top Miami Decorators,
Miami luxury condos,
Top Miami Interior Decorators,
Top Miami Interior Designers,
Modern Designers in Miami,
modern interiors,
Modern,
Pent house design,
white interiors,
Miami, South Miami, Miami Beach, South Beach, Williams Island, Sunny Isles, Surfside, Fisher Island, Aventura, Brickell, Brickell Key, Key Biscayne, Coral Gables, CocoPlum, Coconut Grove, Pinecrest, Miami Design District, Golden Beach, Downtown Miami, Miami Interior Designers, Miami Interior Designer, Interior Designers Miami, Modern Interior Designers, Modern Interior Designer, Modern interior decorators, Contemporary Interior Designers, Interior decorators, Interior decorator, Interior designer, Interior designers, Luxury, modern, best, unique, real estate, decor
J Design Group – Miami Interior Design Firm – Modern – Contemporary Interior Designer Miami - Interior Designers in Miami
Contact us: (305) 444-4611
www.JDesignGroup.com

Sunroom in East Cobb Modern Home.
Interior design credit: Design & Curations
Photo by Elizabeth Lauren Granger Photography
Ejemplo de galería clásica renovada de tamaño medio con suelo de mármol, techo estándar y suelo blanco
Ejemplo de galería clásica renovada de tamaño medio con suelo de mármol, techo estándar y suelo blanco

Fully integrated Signature Estate featuring Creston controls and Crestron panelized lighting, and Crestron motorized shades and draperies, whole-house audio and video, HVAC, voice and video communication atboth both the front door and gate. Modern, warm, and clean-line design, with total custom details and finishes. The front includes a serene and impressive atrium foyer with two-story floor to ceiling glass walls and multi-level fire/water fountains on either side of the grand bronze aluminum pivot entry door. Elegant extra-large 47'' imported white porcelain tile runs seamlessly to the rear exterior pool deck, and a dark stained oak wood is found on the stairway treads and second floor. The great room has an incredible Neolith onyx wall and see-through linear gas fireplace and is appointed perfectly for views of the zero edge pool and waterway. The center spine stainless steel staircase has a smoked glass railing and wood handrail.
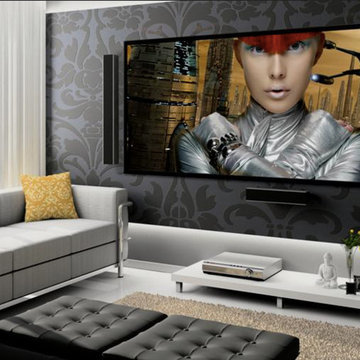
Imagen de cine en casa cerrado contemporáneo de tamaño medio con paredes grises, suelo de mármol y suelo blanco
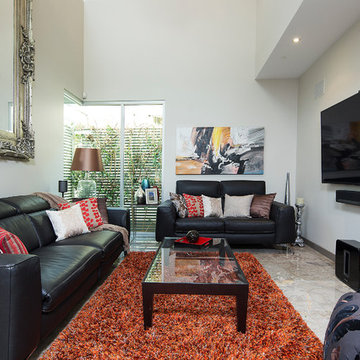
Caco Photography
Modelo de salón tipo loft actual de tamaño medio con paredes beige, suelo de mármol y televisor colgado en la pared
Modelo de salón tipo loft actual de tamaño medio con paredes beige, suelo de mármol y televisor colgado en la pared
2.680 fotos de zonas de estar de tamaño medio con suelo de mármol
1





