6.974 fotos de zonas de estar de tamaño medio con suelo vinílico
Filtrar por
Presupuesto
Ordenar por:Popular hoy
1 - 20 de 6974 fotos
Artículo 1 de 3

Photography by kate kunz
Styling by jaia talisman
Foto de salón para visitas cerrado tradicional renovado de tamaño medio con paredes grises, suelo vinílico, todas las chimeneas y marco de chimenea de piedra
Foto de salón para visitas cerrado tradicional renovado de tamaño medio con paredes grises, suelo vinílico, todas las chimeneas y marco de chimenea de piedra

Diseño de salón para visitas abierto actual de tamaño medio sin chimenea y televisor con paredes blancas, suelo vinílico y suelo marrón

Foto de sótano con ventanas campestre de tamaño medio con bar en casa, paredes blancas, suelo vinílico, suelo marrón y machihembrado

Modelo de sótano con puerta minimalista de tamaño medio con paredes grises, suelo vinílico, suelo gris y papel pintado
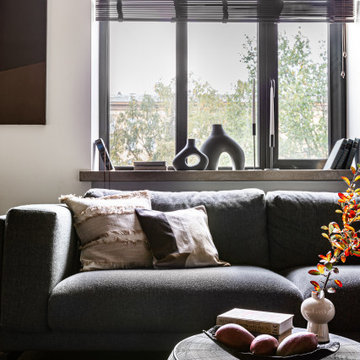
Зона гостиной.
Дизайн проект: Семен Чечулин
Стиль: Наталья Орешкова
Diseño de biblioteca en casa abierta y gris y blanca urbana de tamaño medio con paredes grises, suelo vinílico, pared multimedia, suelo marrón y madera
Diseño de biblioteca en casa abierta y gris y blanca urbana de tamaño medio con paredes grises, suelo vinílico, pared multimedia, suelo marrón y madera

Imagen de sótano en el subsuelo clásico renovado de tamaño medio con bar en casa, paredes grises, suelo vinílico, todas las chimeneas y suelo marrón
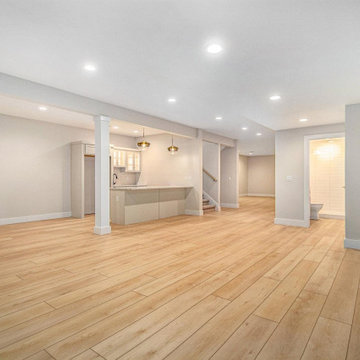
Crisp tones of maple and birch. The enhanced bevels accentuate the long length of the planks.
Imagen de sótano en el subsuelo minimalista de tamaño medio con bar en casa, paredes grises, suelo vinílico y suelo amarillo
Imagen de sótano en el subsuelo minimalista de tamaño medio con bar en casa, paredes grises, suelo vinílico y suelo amarillo

Imagen de salón abierto y abovedado marinero de tamaño medio con paredes blancas, suelo vinílico, chimenea de esquina, marco de chimenea de baldosas y/o azulejos, televisor colgado en la pared, suelo marrón y machihembrado

The clients lower level was in need of a bright and fresh perspective, with a twist of inspiration from a recent stay in Amsterdam. The previous space was dark, cold, somewhat rustic and featured a fireplace that too up way to much of the space. They wanted a new space where their teenagers could hang out with their friends and where family nights could be filled with colorful expression.
Light & clear acrylic chairs allow you to embrace the colors beyond the game table. A wallpaper mural adds a colorful back drop to the space.
Check out the before photos for a true look at what was changed in the space.
Photography by Spacecrafting Photography
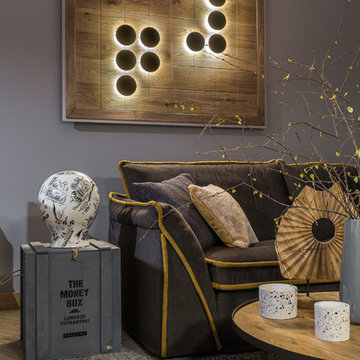
Панно "Игра Го", выполненное по авторским эскизам архитектора проекта, причудливая копилка на грубо сколоченном ящике подчеркиваю артистичность натуры хозяина квартиры.
-
Архитектор: Егоров Кирилл
Текстиль: Егорова Екатерина
Фотограф: Спиридонов Роман
Стилист: Шимкевич Евгения

Pool parties and sports-watching are cherished activities for the family of this 1961 ranch home in San Jose’s Willow Glen neighborhood. As the design process evolved, the idea of the Ultimate Cocktail Bar emerged and developed into an integral component of the new bright kitchen.

This awesome great room has a lot of GREAT features! Such as: the built in storage, the shiplap, and all of the windows that let the light in. Topped off with a great couch, and the room is complete!

A rare find in Bloomfield Township is new construction. This gem of a custom home not only featured a modern, open floorplan with great flow, it also had an 1,800 sq. ft. unfinished basement. When the homeowners of this beautiful house approached MainStreet Design Build, they understood the value of renovating the accessible, non-livable space—and recognized its unlimited potential.
Their vision for their 1,800 sq. ft. finished basement included a lighter, brighter teen entertainment area—a space large enough for pool, ping pong, shuffle board and darts. It was also important to create an area for food and drink that did not look or feel like a bar. Although the basement was completely unfinished, it presented design challenges due to the angled location of the stairwell and existing plumbing. After 4 months of construction, MainStreet Design Build delivered—in spades!
Details of this project include a beautiful modern fireplace wall with Peau de Beton concrete paneled tile surround and an oversized limestone mantel and hearth. Clearly a statement piece, this wall also features a Boulevard 60-inch Contemporary Vent-Free Linear Fireplace with reflective glass liner and crushed glass.
Opposite the fireplace wall, is a beautiful custom room divider with bar stool seating that separates the living room space from the gaming area. Effectively blending this room in an open floorplan, MainStreet Design Build used Country Oak Wood Plank Vinyl flooring and painted the walls in a Benjamin Moore eggshell finish.
The Kitchenette was designed using Dynasty semi-custom cabinetry, specifically a Renner door style with a Battleship Opaque finish; Top Knobs hardware in a brushed satin nickel finish; and beautiful Caesarstone Symphony Grey Quartz countertops. Tastefully coordinated with the rest of the décor is a modern Filament Chandelier in a bronze finish from Restoration Hardware, hung perfectly above the kitchenette table.
A new ½ bath was tucked near the stairwell and designed using the same custom cabinetry and countertops as the kitchenette. It was finished in bold blue/gray paint and topped with Symphony Gray Caesarstone. Beautiful 3×12” Elemental Ice glass subway tile and stainless steel wall shelves adorn the back wall creating the illusion of light. Chrome Shades of Light Double Bullet glass wall sconces project from the wall to shed light on the mirror.
Kate Benjamin Photography
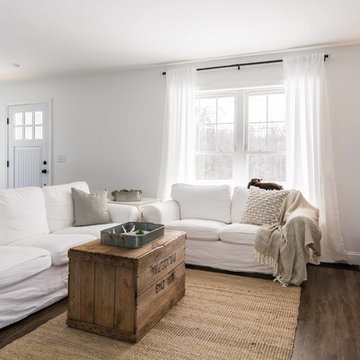
A bright white modern farmhouse with an open concept floorplan and rustic decor details.
Photo by Tessa Manning
Ejemplo de salón abierto campestre de tamaño medio sin chimenea con paredes blancas, suelo vinílico, suelo marrón y televisor colgado en la pared
Ejemplo de salón abierto campestre de tamaño medio sin chimenea con paredes blancas, suelo vinílico, suelo marrón y televisor colgado en la pared

Diseño de salón para visitas tipo loft minimalista de tamaño medio sin chimenea con paredes grises, suelo vinílico y suelo gris
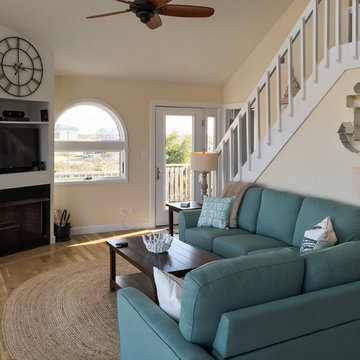
Photo retouching by Melissa Mattingly
Modelo de salón abierto marinero de tamaño medio con paredes beige, suelo vinílico, chimenea de esquina y marco de chimenea de madera
Modelo de salón abierto marinero de tamaño medio con paredes beige, suelo vinílico, chimenea de esquina y marco de chimenea de madera
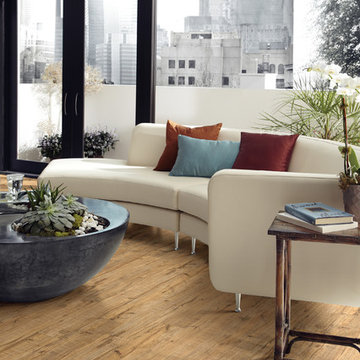
Diseño de salón abierto rústico de tamaño medio sin chimenea y televisor con paredes blancas y suelo vinílico
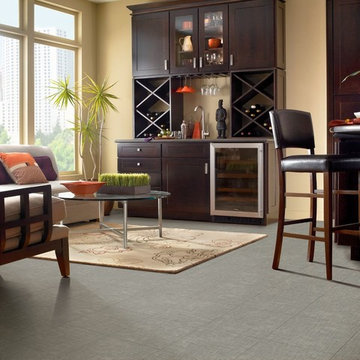
Diseño de bar en casa con fregadero lineal tradicional renovado de tamaño medio con fregadero bajoencimera, armarios estilo shaker, puertas de armario de madera en tonos medios, suelo vinílico, encimera de acrílico y suelo gris
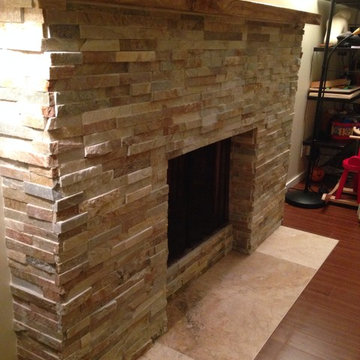
Brick fireplace covered with stack stone and hearth replaced with Travertine.
Ejemplo de salón cerrado moderno de tamaño medio sin televisor con paredes beige, suelo vinílico, todas las chimeneas, marco de chimenea de piedra y suelo marrón
Ejemplo de salón cerrado moderno de tamaño medio sin televisor con paredes beige, suelo vinílico, todas las chimeneas, marco de chimenea de piedra y suelo marrón
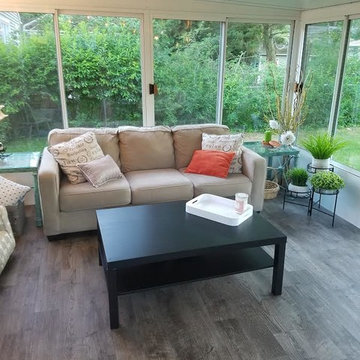
Modelo de galería clásica renovada de tamaño medio sin chimenea con suelo vinílico, techo estándar y suelo gris
6.974 fotos de zonas de estar de tamaño medio con suelo vinílico
1





