707 fotos de zonas de estar de tamaño medio con machihembrado
Filtrar por
Presupuesto
Ordenar por:Popular hoy
1 - 20 de 707 fotos
Artículo 1 de 3

This power couple and their two young children adore beach life and spending time with family and friends. As repeat clients, they tasked us with an extensive remodel of their home’s top floor and a partial remodel of the lower level. From concept to installation, we incorporated their tastes and their home’s strong architectural style into a marriage of East Coast and West Coast style.
On the upper level, we designed a new layout with a spacious kitchen, dining room, and butler's pantry. Custom-designed transom windows add the characteristic Cape Cod vibe while white oak, quartzite waterfall countertops, and modern furnishings bring in relaxed, California freshness. Last but not least, bespoke transitional lighting becomes the gem of this captivating home.

A custom entertainment unit was designed to be a focal point in the Living Room. A centrally placed gas fireplace visually anchors the room, with an generous offering of storage cupboards & shelves above. The large-panel cupboard doors slide across the open shelving to reveal a hidden TV alcove.
Photo by Dave Kulesza.

Imagen de salón para visitas abierto clásico renovado de tamaño medio sin televisor con paredes blancas, suelo de madera clara, todas las chimeneas, marco de chimenea de baldosas y/o azulejos, suelo beige y machihembrado

We refaced the old plain brick with a German Smear treatment and replace an old wood stove with a new one.
Ejemplo de biblioteca en casa cerrada, blanca y blanca y madera de estilo de casa de campo de tamaño medio con paredes beige, suelo de madera clara, estufa de leña, marco de chimenea de ladrillo, pared multimedia, suelo marrón y machihembrado
Ejemplo de biblioteca en casa cerrada, blanca y blanca y madera de estilo de casa de campo de tamaño medio con paredes beige, suelo de madera clara, estufa de leña, marco de chimenea de ladrillo, pared multimedia, suelo marrón y machihembrado

Shiplap and a center beam added to these vaulted ceilings makes the room feel airy and casual.
Modelo de sala de estar abierta de estilo de casa de campo de tamaño medio con paredes grises, moqueta, todas las chimeneas, marco de chimenea de ladrillo, televisor independiente, suelo gris y machihembrado
Modelo de sala de estar abierta de estilo de casa de campo de tamaño medio con paredes grises, moqueta, todas las chimeneas, marco de chimenea de ladrillo, televisor independiente, suelo gris y machihembrado

Concrete block walls provide thermal mass for heating and defence agains hot summer. The subdued colours create a quiet and cosy space focussed around the fire. Timber joinery adds warmth and texture , framing the collections of books and collected objects.

Dave Osmond Builders, Powell, Ohio, 2022 Regional CotY Award Winner, Basement Under $100,000
Foto de sótano en el subsuelo urbano de tamaño medio con paredes grises, suelo de cemento y machihembrado
Foto de sótano en el subsuelo urbano de tamaño medio con paredes grises, suelo de cemento y machihembrado
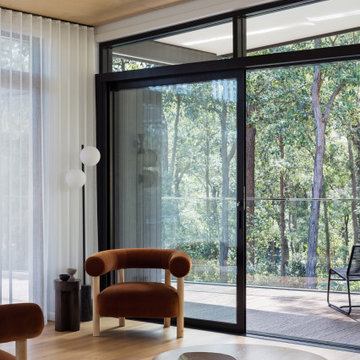
Seamless indoor and outdoor living.
Ejemplo de salón abierto actual de tamaño medio sin chimenea con suelo de madera clara, televisor retractable y machihembrado
Ejemplo de salón abierto actual de tamaño medio sin chimenea con suelo de madera clara, televisor retractable y machihembrado

Foto de salón blanco contemporáneo de tamaño medio sin televisor con paredes blancas, suelo de madera clara, suelo beige, machihembrado y machihembrado

A neutral color palette punctuated by warm wood tones and large windows create a comfortable, natural environment that combines casual southern living with European coastal elegance. The 10-foot tall pocket doors leading to a covered porch were designed in collaboration with the architect for seamless indoor-outdoor living. Decorative house accents including stunning wallpapers, vintage tumbled bricks, and colorful walls create visual interest throughout the space. Beautiful fireplaces, luxury furnishings, statement lighting, comfortable furniture, and a fabulous basement entertainment area make this home a welcome place for relaxed, fun gatherings.
---
Project completed by Wendy Langston's Everything Home interior design firm, which serves Carmel, Zionsville, Fishers, Westfield, Noblesville, and Indianapolis.
For more about Everything Home, click here: https://everythinghomedesigns.com/
To learn more about this project, click here:
https://everythinghomedesigns.com/portfolio/aberdeen-living-bargersville-indiana/
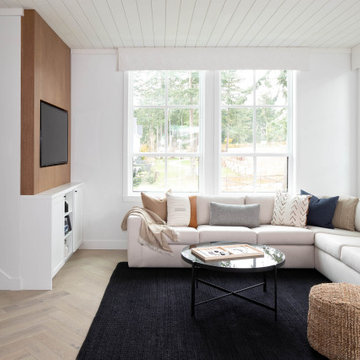
Ejemplo de salón abierto costero de tamaño medio con paredes blancas, suelo de madera clara, pared multimedia, suelo beige y machihembrado

Ejemplo de salón abierto costero de tamaño medio con paredes azules, suelo vinílico, televisor colgado en la pared, suelo marrón, machihembrado y papel pintado

Foto de sala de estar abierta marinera de tamaño medio con paredes blancas, suelo de madera en tonos medios, televisor colgado en la pared, suelo marrón, machihembrado y machihembrado

This room, housing and elegant piano also functions as a guest room. The built in couch, turns into a bed with ease.
Ejemplo de biblioteca en casa cerrada actual de tamaño medio con paredes blancas, suelo beige, machihembrado, machihembrado y suelo de madera clara
Ejemplo de biblioteca en casa cerrada actual de tamaño medio con paredes blancas, suelo beige, machihembrado, machihembrado y suelo de madera clara
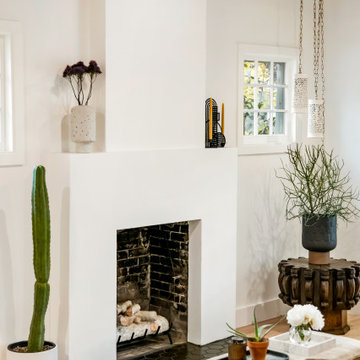
Redesign of fireplace including new hearth tile and plaster material used to update space. New refinished floors using pickled white stain.
Ejemplo de salón retro de tamaño medio con machihembrado
Ejemplo de salón retro de tamaño medio con machihembrado
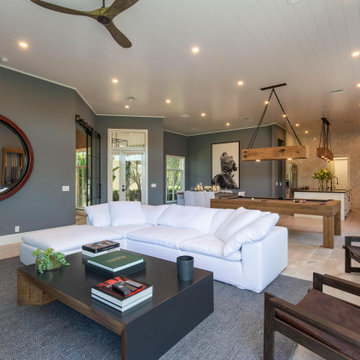
Foto de sala de estar abierta contemporánea de tamaño medio con paredes grises, suelo de madera clara, televisor colgado en la pared, suelo blanco y machihembrado

We haven't shared a project in a while so here is a good one to show off.?
This living room gives off such a cozy yet sophisticated look to it. Our favorite part has to be the shiplap in between the beams, that detail adds so much character to this room and its hard not to fall in love with this remodel.

Diseño de salón abierto tradicional renovado de tamaño medio con paredes blancas, suelo de madera clara, todas las chimeneas, marco de chimenea de baldosas y/o azulejos, suelo azul, machihembrado y panelado

Builder: Michels Homes
Architecture: Alexander Design Group
Photography: Scott Amundson Photography
Foto de salón para visitas machihembrado y abierto campestre de tamaño medio con paredes beige, suelo de madera en tonos medios, todas las chimeneas, pared multimedia, suelo marrón y machihembrado
Foto de salón para visitas machihembrado y abierto campestre de tamaño medio con paredes beige, suelo de madera en tonos medios, todas las chimeneas, pared multimedia, suelo marrón y machihembrado
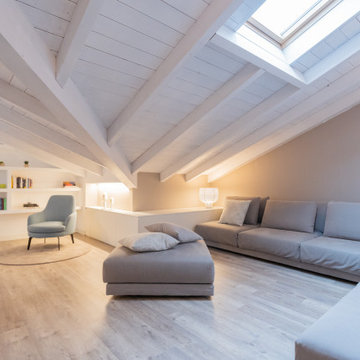
prospettiva della zona relax
Foto de biblioteca en casa abierta y abovedada contemporánea de tamaño medio con suelo laminado, suelo marrón, paredes grises, vigas vistas y machihembrado
Foto de biblioteca en casa abierta y abovedada contemporánea de tamaño medio con suelo laminado, suelo marrón, paredes grises, vigas vistas y machihembrado
707 fotos de zonas de estar de tamaño medio con machihembrado
1





