710 fotos de zonas de estar de tamaño medio con machihembrado
Filtrar por
Presupuesto
Ordenar por:Popular hoy
41 - 60 de 710 fotos
Artículo 1 de 3

Imagen de salón para visitas abierto clásico renovado de tamaño medio sin televisor con paredes blancas, suelo de madera clara, todas las chimeneas, marco de chimenea de baldosas y/o azulejos, suelo beige y machihembrado
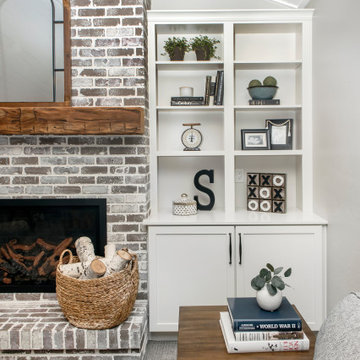
Foto de sala de estar abierta de estilo de casa de campo de tamaño medio con paredes grises, moqueta, todas las chimeneas, marco de chimenea de ladrillo, televisor independiente, suelo gris y machihembrado
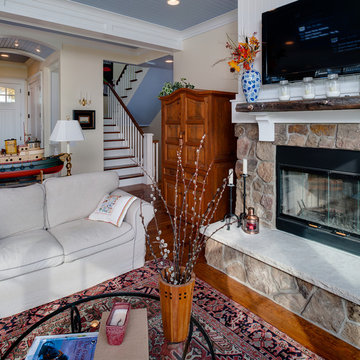
Foto de salón abierto de estilo americano de tamaño medio con paredes blancas, suelo de madera clara, todas las chimeneas, marco de chimenea de piedra, televisor colgado en la pared, suelo marrón y machihembrado

Dave Osmond Builders, Powell, Ohio, 2022 Regional CotY Award Winner, Basement Under $100,000
Foto de sótano en el subsuelo urbano de tamaño medio con paredes grises, suelo de cemento y machihembrado
Foto de sótano en el subsuelo urbano de tamaño medio con paredes grises, suelo de cemento y machihembrado

Foto de salón blanco contemporáneo de tamaño medio sin televisor con paredes blancas, suelo de madera clara, suelo beige, machihembrado y machihembrado
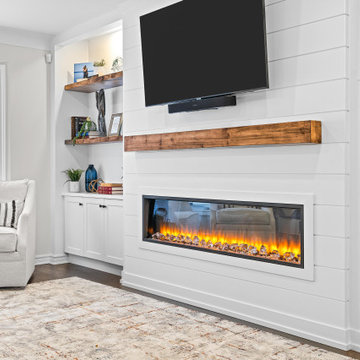
Ejemplo de salón para visitas machihembrado y cerrado marinero de tamaño medio con paredes blancas, suelo de madera oscura, todas las chimeneas, suelo marrón, machihembrado y machihembrado

Advisement + Design - Construction advisement, custom millwork & custom furniture design, interior design & art curation by Chango & Co.
Modelo de sala de estar clásica renovada de tamaño medio con paredes multicolor, suelo de madera clara, suelo marrón, machihembrado y papel pintado
Modelo de sala de estar clásica renovada de tamaño medio con paredes multicolor, suelo de madera clara, suelo marrón, machihembrado y papel pintado
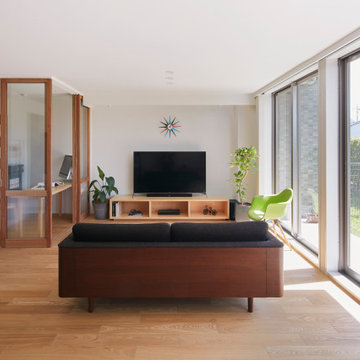
築18年のマンション住戸を改修し、寝室と廊下の間に10枚の連続引戸を挿入した。引戸は周辺環境との繋がり方の調整弁となり、廊下まで自然採光したり、子供の成長や気分に応じた使い方ができる。また、リビングにはガラス引戸で在宅ワークスペースを設置し、家族の様子を見守りながら引戸の開閉で音の繋がり方を調節できる。限られた空間でも、そこで過ごす人々が様々な距離感を選択できる、繋がりつつ離れられる家である。(写真撮影:Forward Stroke Inc.)
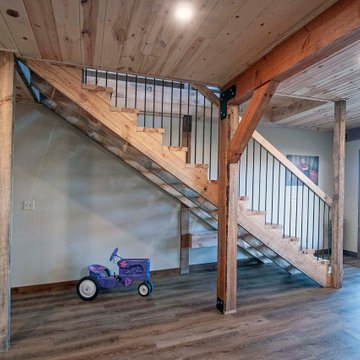
Post and Beam Basement Staircase with Metal Railings
Imagen de sótano con puerta rústico de tamaño medio con paredes beige, suelo de madera en tonos medios, suelo marrón y machihembrado
Imagen de sótano con puerta rústico de tamaño medio con paredes beige, suelo de madera en tonos medios, suelo marrón y machihembrado
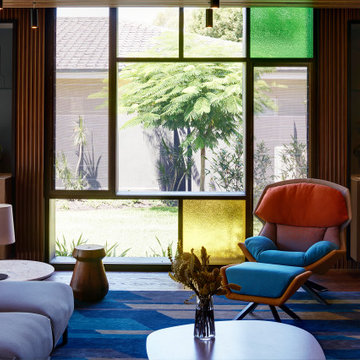
We selected all of the furniture throughout the house as part of our interior design service. Here you can see our custom designed floor rug. The house has been designed on the basis of passive solar principals which sees the warmth of the winter sun penetrating the living areas of the house. In summer shade and the cross ventilation of the coll afternoon breezes moderate the temperature of the house.

We were hired to finish the basement of our clients cottage in Haliburton. The house is a woodsy craftsman style. Basements can be dark so we used pickled pine to brighten up this 3000 sf space which allowed us to remain consistent with the vibe of the overall cottage. We delineated the large open space in to four functions - a Family Room (with projector screen TV viewing above the fireplace and a reading niche); a Game Room with access to large doors open to the lake; a Guest Bedroom with sitting nook; and an Exercise Room. Glass was used in the french and barn doors to allow light to penetrate each space. Shelving units were used to provide some visual separation between the Family Room and Game Room. The fireplace referenced the upstairs fireplace with added inspiration from a photo our clients saw and loved. We provided all construction docs and furnishings will installed soon.
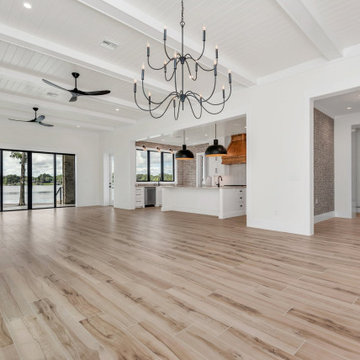
Beams, tongue and groove. Black window. Ship lap walls.
Modelo de sala de estar abierta campestre de tamaño medio con paredes blancas, suelo de baldosas de porcelana, televisor independiente, suelo beige, machihembrado y machihembrado
Modelo de sala de estar abierta campestre de tamaño medio con paredes blancas, suelo de baldosas de porcelana, televisor independiente, suelo beige, machihembrado y machihembrado
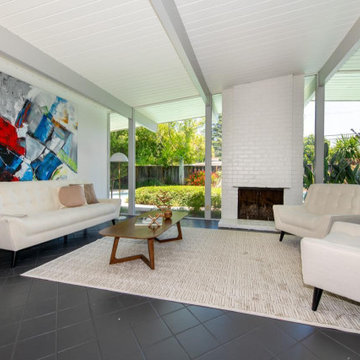
This was a Home Staging project at an Eichler in Sunnyvale. Our partner, No. 1 Staging created this little gem, and it flew off the shelf :-)
Joseph Leopold Eichler was a 20th-century post-war American real estate developer known for developing distinctive residential subdivisions of Mid-century modern style tract housing in California.

Creativity means embracing the charm and character of the space and home to maximize function and create a foyer area that feels more spacious than it truly is. Removing sheetrock from a hand hewn structural beam that had been covered for a century brought about the home's history in a way that no pricey reclaimed beam ever could. Adding shiplap and rustic tin captured a hint of the farmhouse feel the homeowners love and mixed with the subtle integration of pipe throughout, from the gas line running along the beam to the use of pipe as railing between the open stair feature and cozy living space, for a cohesive design.
Rustic charm softens and warms bold colors and patterns throughout. Mixed with the lines of the shiplap and classic color palette, global inspirations and Indian design elements can shine.
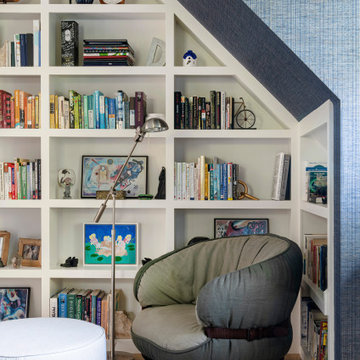
Ejemplo de sala de estar con biblioteca costera de tamaño medio con paredes azules, suelo de madera clara, machihembrado y papel pintado
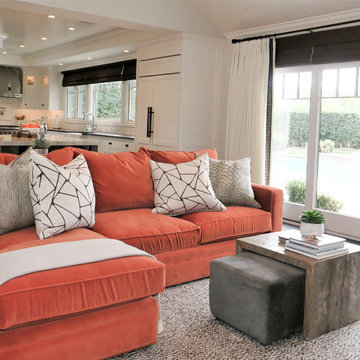
An comfortable orange sofa adds a splash of color in this otherwise monochromatic family room. The custom reclaimed wood table with its ottomans underneath invites to put up the feet and relax.
Photo: Sabine Klingler Kane, KK Design Koncepts, Laguna Niguel, CA
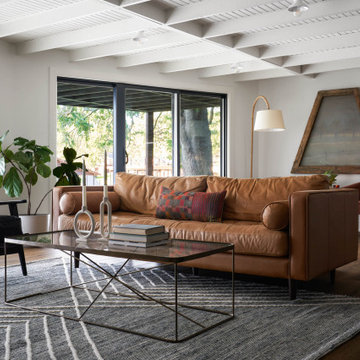
welcoming family room with a view
Foto de sala de estar cerrada clásica renovada de tamaño medio con paredes blancas, suelo de madera oscura, suelo marrón y machihembrado
Foto de sala de estar cerrada clásica renovada de tamaño medio con paredes blancas, suelo de madera oscura, suelo marrón y machihembrado

Builder: Michels Homes
Architecture: Alexander Design Group
Photography: Scott Amundson Photography
Foto de salón para visitas machihembrado y abierto campestre de tamaño medio con paredes beige, suelo de madera en tonos medios, todas las chimeneas, pared multimedia, suelo marrón y machihembrado
Foto de salón para visitas machihembrado y abierto campestre de tamaño medio con paredes beige, suelo de madera en tonos medios, todas las chimeneas, pared multimedia, suelo marrón y machihembrado

Imagen de salón abierto y abovedado de estilo de casa de campo de tamaño medio con paredes blancas, todas las chimeneas, marco de chimenea de piedra, suelo de madera en tonos medios, suelo marrón, machihembrado y machihembrado
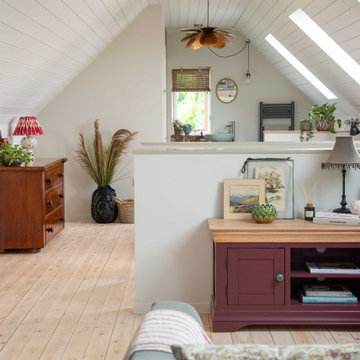
Open plan Scandi style studio apartment with light walls painted in Little Greene Slaked Lime and vintage furniture.
Diseño de salón abierto escandinavo de tamaño medio con paredes blancas, suelo de madera clara, machihembrado y machihembrado
Diseño de salón abierto escandinavo de tamaño medio con paredes blancas, suelo de madera clara, machihembrado y machihembrado
710 fotos de zonas de estar de tamaño medio con machihembrado
3





